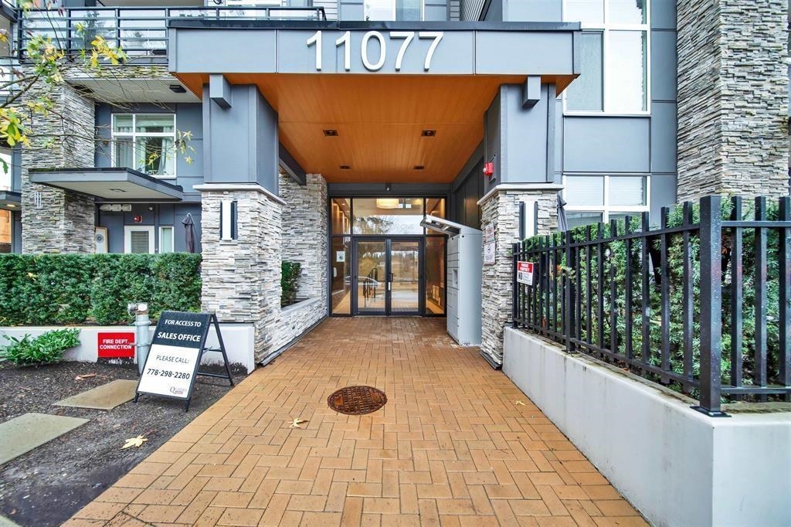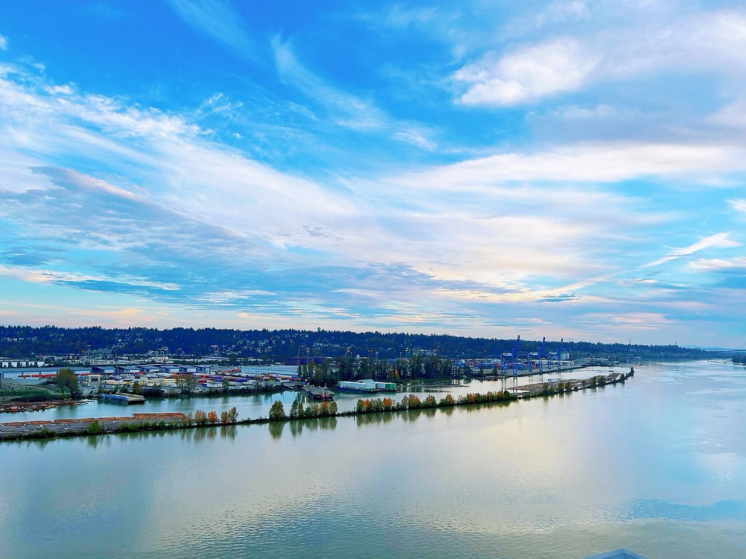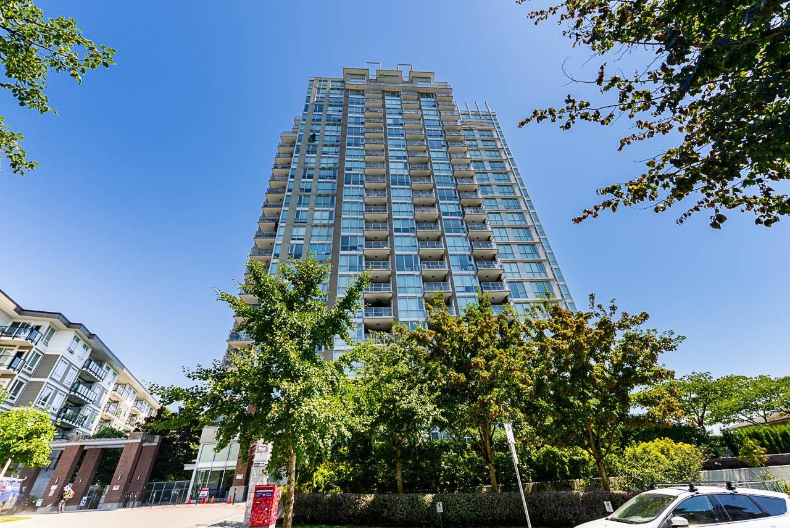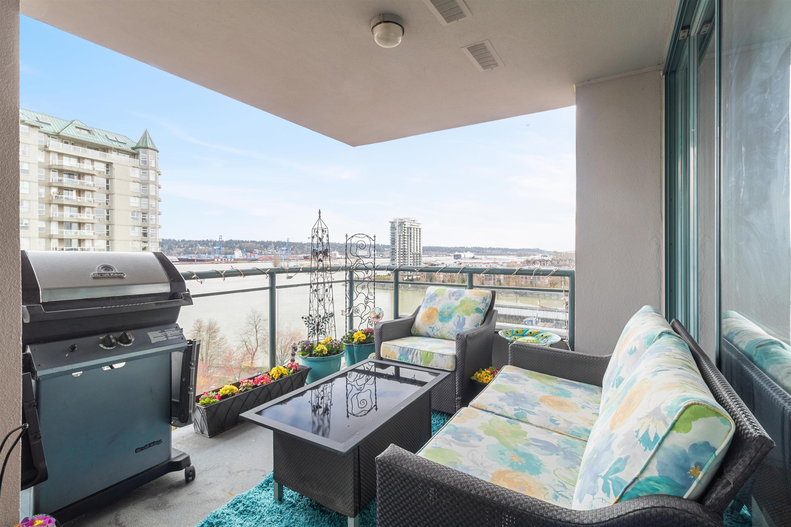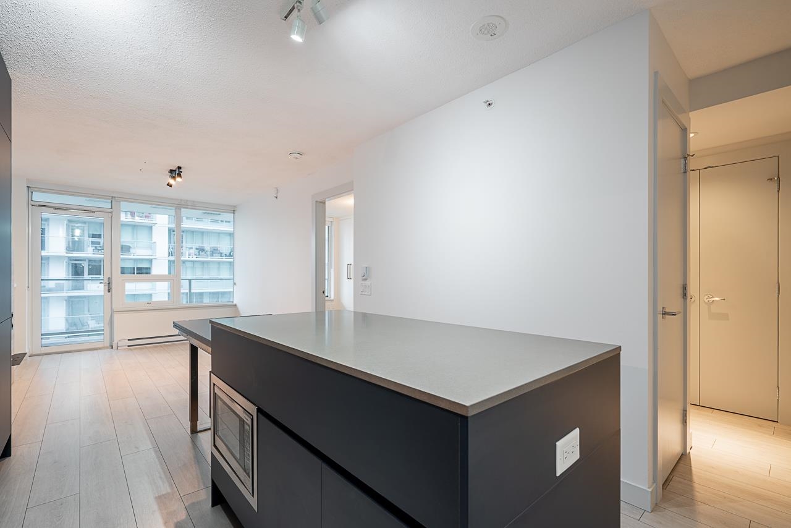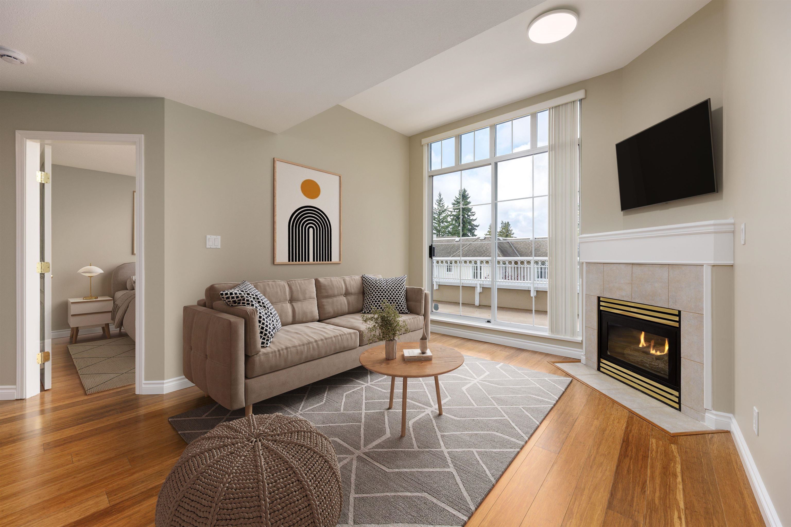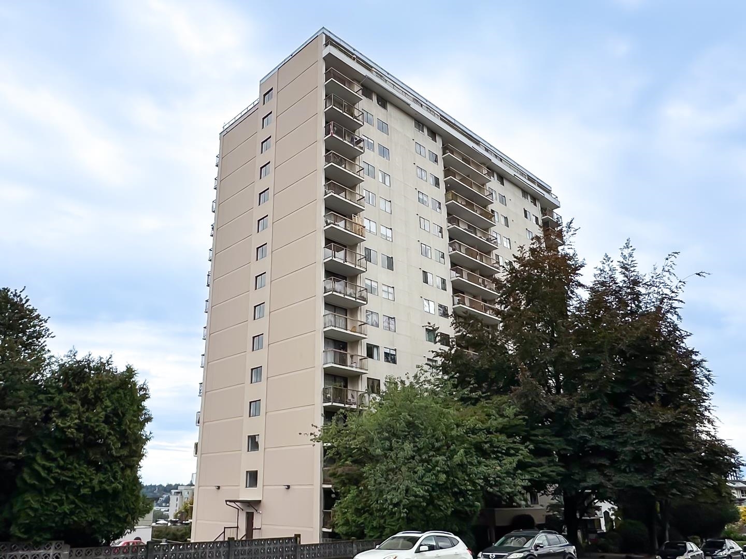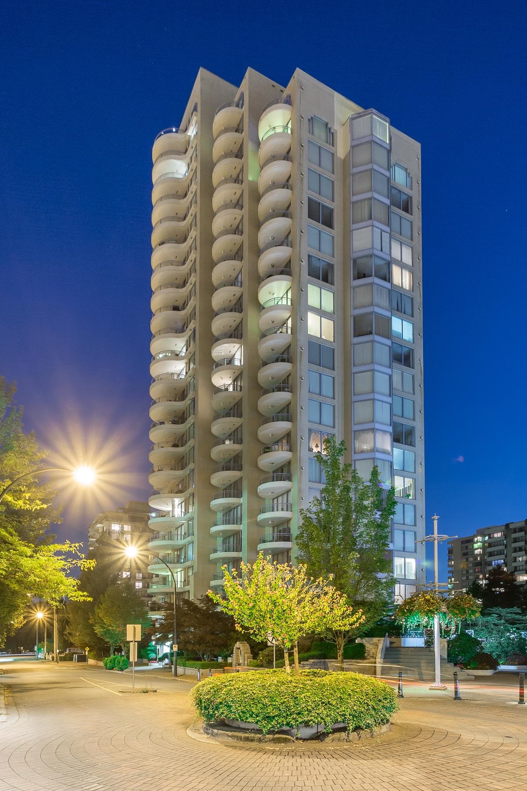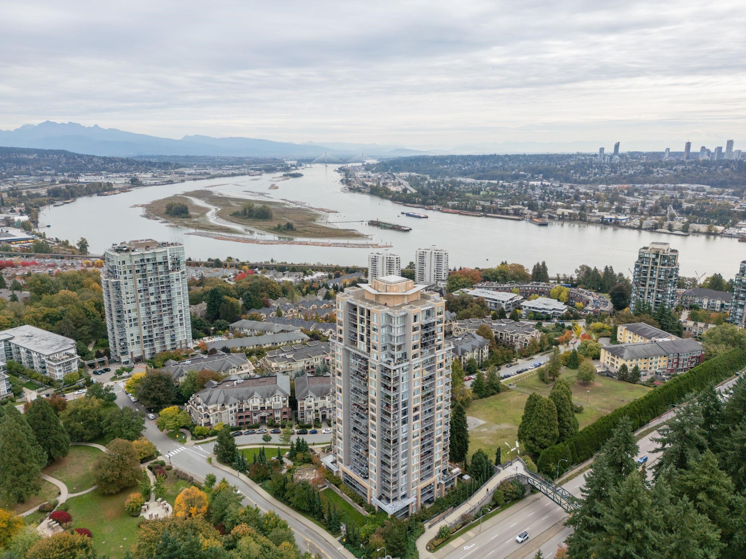- Houseful
- BC
- New Westminster
- Downtown New Westminster
- 98 10th Street #403
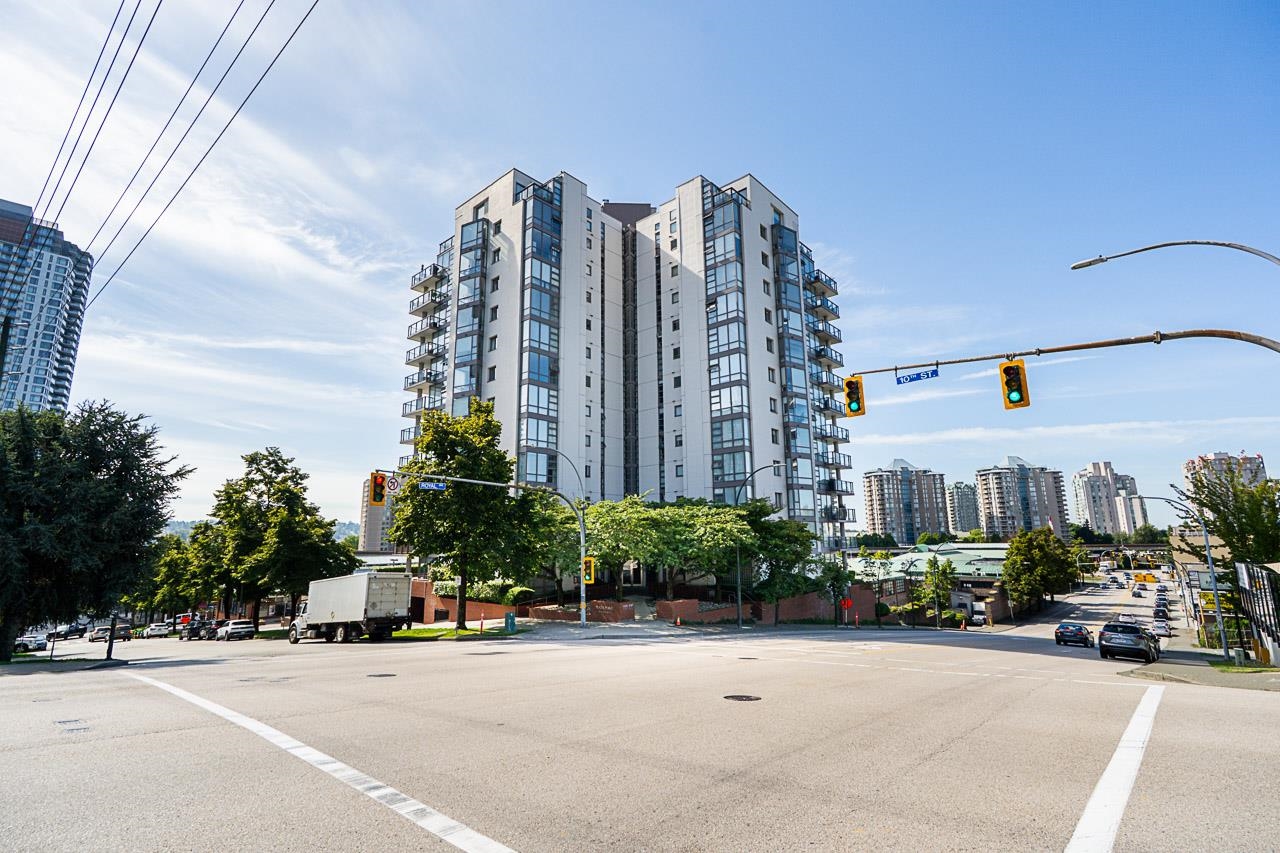
98 10th Street #403
For Sale
New 5 Days
$599,000
2 beds
2 baths
1,246 Sqft
98 10th Street #403
For Sale
New 5 Days
$599,000
2 beds
2 baths
1,246 Sqft
Highlights
Description
- Home value ($/Sqft)$481/Sqft
- Time on Houseful
- Property typeResidential
- Neighbourhood
- CommunityShopping Nearby
- Median school Score
- Year built1991
- Mortgage payment
Unbeatable Value! Discover urban living at its finest in this spacious two-bedroom, two-bathroom condo located in the heart of New Westminster. Boasting generous square footage and an open concept with southern views of the city and river. This home features an updated kitchen equipped with granite countertops, an undermount sink, and a large walk-in pantry/laundry area. The generously sized bedrooms offer floor-to-ceiling windows, flooding the space with natural light. Laminate flooring throughout adds a modern touch. Enjoy the convenience of being close to the SkyTrain, shopping, and the vibrant New Westminster Quay, featuring a diverse array of restaurants. This condo is a perfect blend of comfort and accessibility!
MLS®#R3058868 updated 12 hours ago.
Houseful checked MLS® for data 12 hours ago.
Home overview
Amenities / Utilities
- Heat source Electric, natural gas
- Sewer/ septic Public sewer, sanitary sewer, storm sewer
Exterior
- # total stories 13.0
- Construction materials
- Foundation
- Roof
- # parking spaces 1
- Parking desc
Interior
- # full baths 2
- # total bathrooms 2.0
- # of above grade bedrooms
- Appliances Washer/dryer, dishwasher, refrigerator, stove
Location
- Community Shopping nearby
- Area Bc
- Subdivision
- View Yes
- Water source Public
- Zoning description Vnwdt
- Directions 970b3284f20bb87a5777c4e3a5f15e8b
Overview
- Basement information None
- Building size 1246.0
- Mls® # R3058868
- Property sub type Apartment
- Status Active
- Tax year 2025
Rooms Information
metric
- Laundry 1.321m X 2.692m
Level: Main - Foyer 2.007m X 2.108m
Level: Main - Bedroom 3.226m X 3.023m
Level: Main - Primary bedroom 4.318m X 3.581m
Level: Main - Walk-in closet 2.057m X 1.854m
Level: Main - Dining room 3.404m X 3.099m
Level: Main - Kitchen 2.718m X 3.073m
Level: Main - Living room 6.528m X 6.756m
Level: Main
SOA_HOUSEKEEPING_ATTRS
- Listing type identifier Idx

Lock your rate with RBC pre-approval
Mortgage rate is for illustrative purposes only. Please check RBC.com/mortgages for the current mortgage rates
$-1,597
/ Month25 Years fixed, 20% down payment, % interest
$
$
$
%
$
%

Schedule a viewing
No obligation or purchase necessary, cancel at any time
Nearby Homes
Real estate & homes for sale nearby

