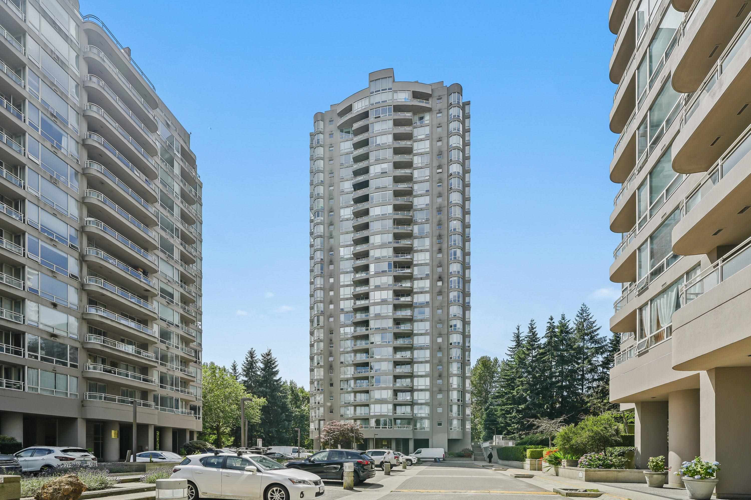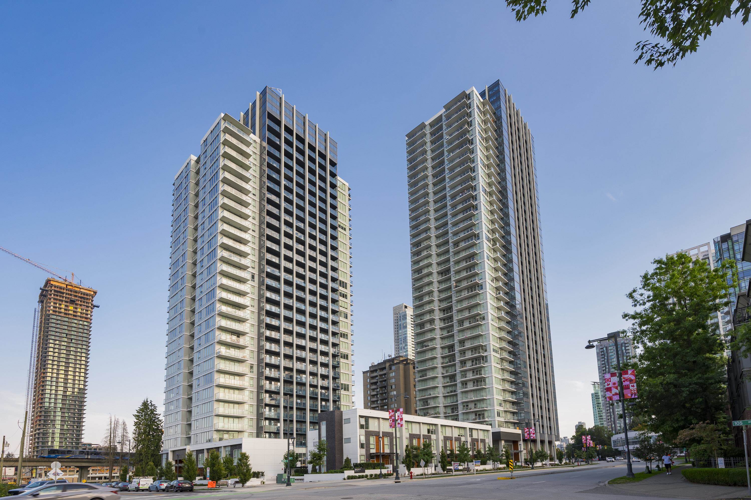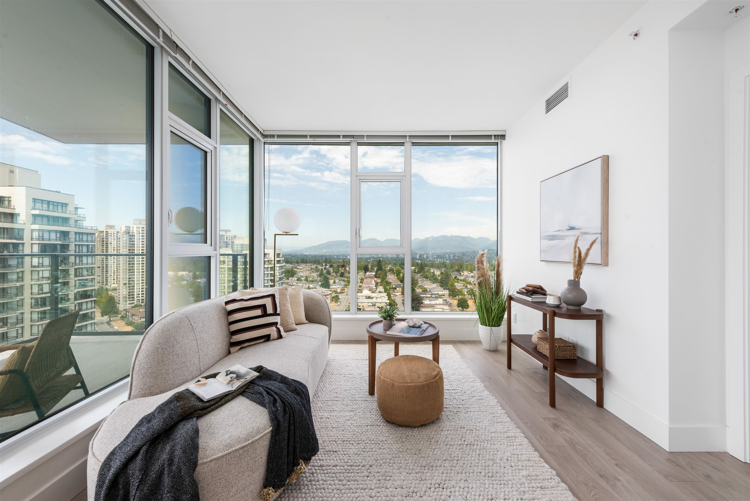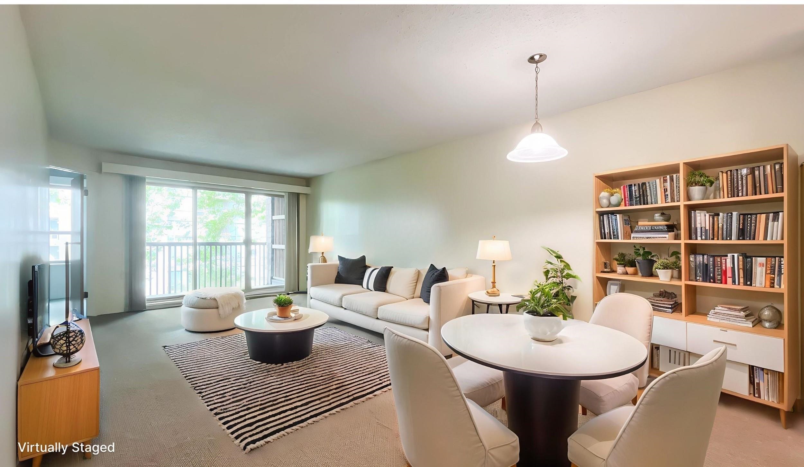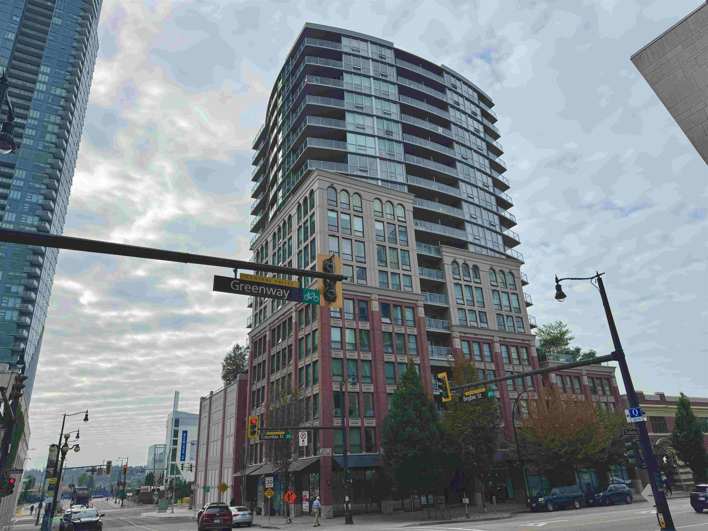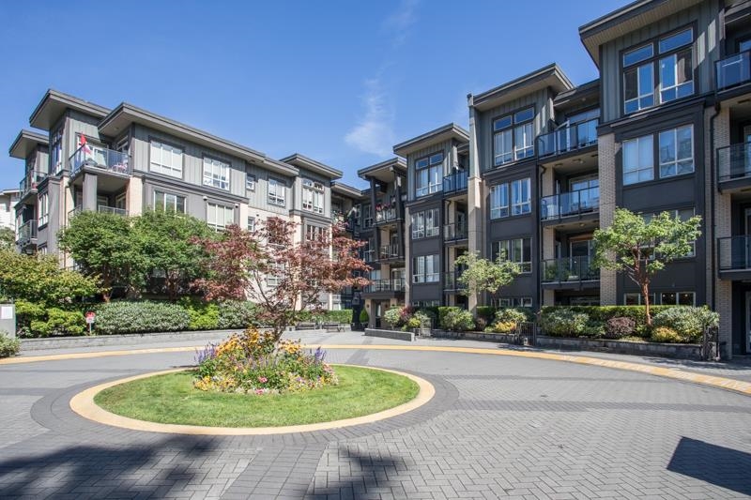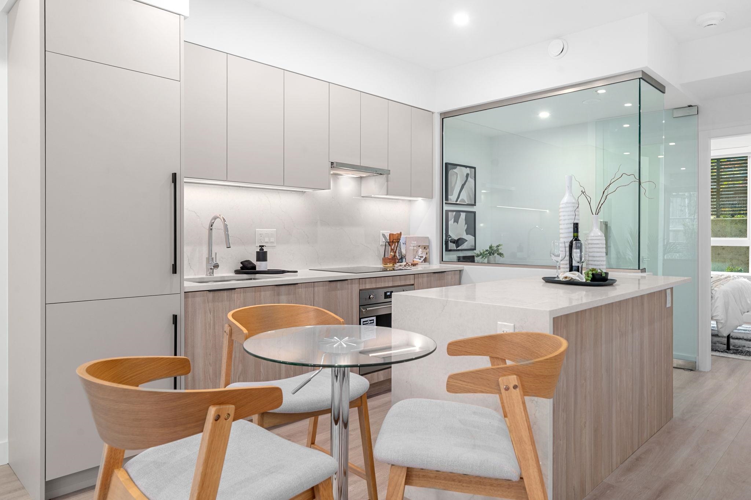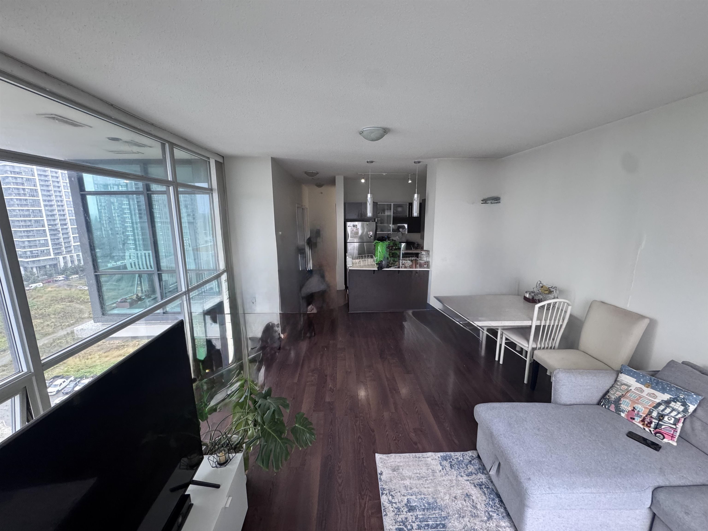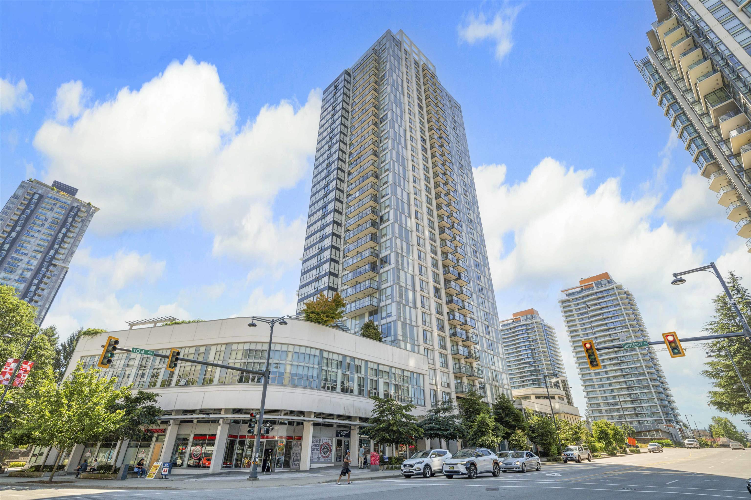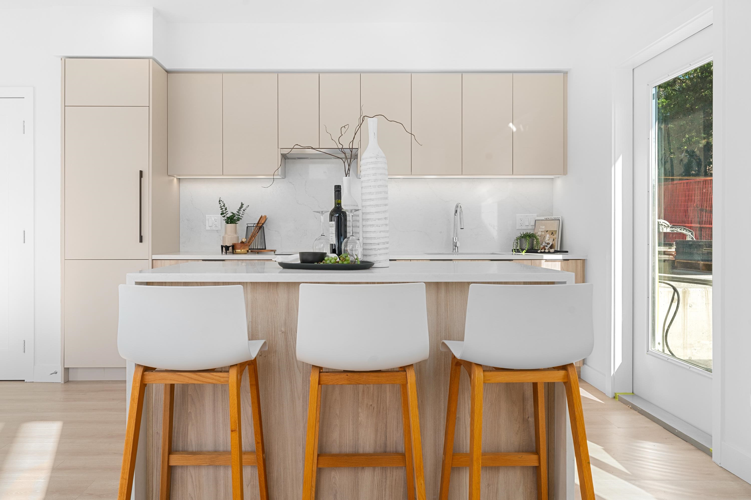- Houseful
- BC
- New Westminster
- Downtown New Westminster
- 98 10th Street #606
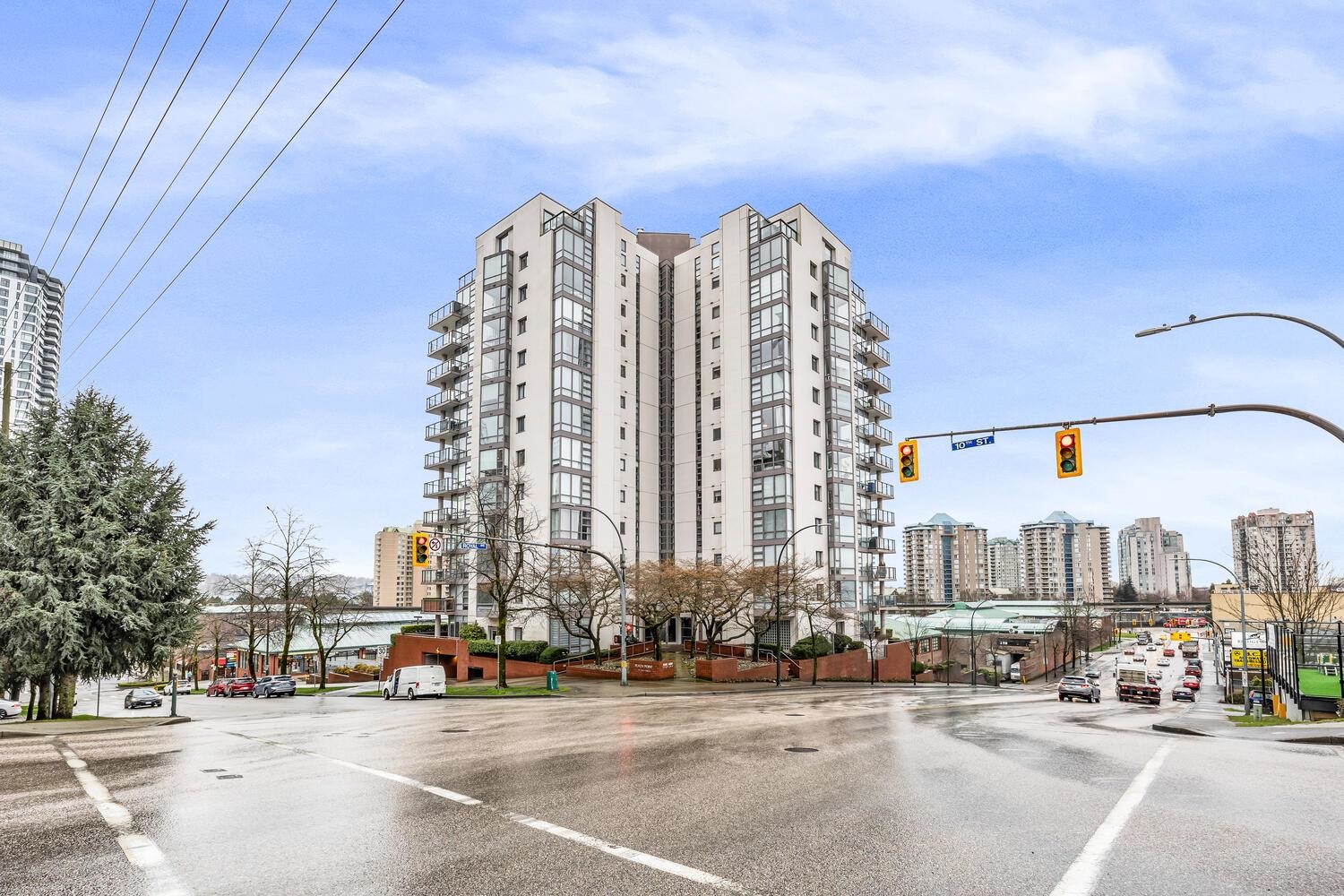
98 10th Street #606
98 10th Street #606
Highlights
Description
- Home value ($/Sqft)$481/Sqft
- Time on Houseful
- Property typeResidential
- Neighbourhood
- CommunityShopping Nearby
- Median school Score
- Year built1991
- Mortgage payment
Luxurious bright, open & well laid out corner unit w floor to ceiling windows on 3 sides. Centrally located PLAZA POINTE w many high-end updates incl: floors, kitch, baths, windows, moldings, crowns, blinds, closet organizers, & more. Entertainment sized din rm & huge livgrm w laminate floors, gas FP w stone face & blower. Patio door from lvgrm to large W facing balcony. Kitch w/white cabinets w/soft close doors, granite counters, SS appl incl Bosch D/W & eating area. Kitch is open to den/fam rm or 3rd bedroom w/ BI pantry/stor cabinet. 2 (or could be 3)spacious bdrms & 2 baths. Prim bdrm w/ twin closets, 5pc ensuite w/undermount sinks, granite counters, sep shower & soaker tub. Updated 4pc main bath. Indoor pool, gym, clubhse, rooftop patio w/ spectacular views. Close to everything.
Home overview
- Heat source Baseboard, electric, natural gas
- Sewer/ septic Public sewer, sanitary sewer, storm sewer
- # total stories 13.0
- Construction materials
- Foundation
- # parking spaces 1
- Parking desc
- # full baths 2
- # total bathrooms 2.0
- # of above grade bedrooms
- Appliances Washer/dryer, dishwasher, refrigerator, stove
- Community Shopping nearby
- Area Bc
- Subdivision
- View Yes
- Water source Public
- Zoning description C-4
- Basement information None
- Building size 1454.0
- Mls® # R3046199
- Property sub type Apartment
- Status Active
- Virtual tour
- Tax year 2025
- Foyer 1.676m X 2.261m
Level: Main - Bedroom 3.251m X 3.581m
Level: Main - Living room 4.039m X 5.791m
Level: Main - Primary bedroom 3.454m X 4.801m
Level: Main - Kitchen 2.718m X 3.277m
Level: Main - Bedroom 2.616m X 3.454m
Level: Main - Eating area 2.388m X 2.489m
Level: Main - Dining room 3.048m X 5.461m
Level: Main
- Listing type identifier Idx

$-1,866
/ Month

