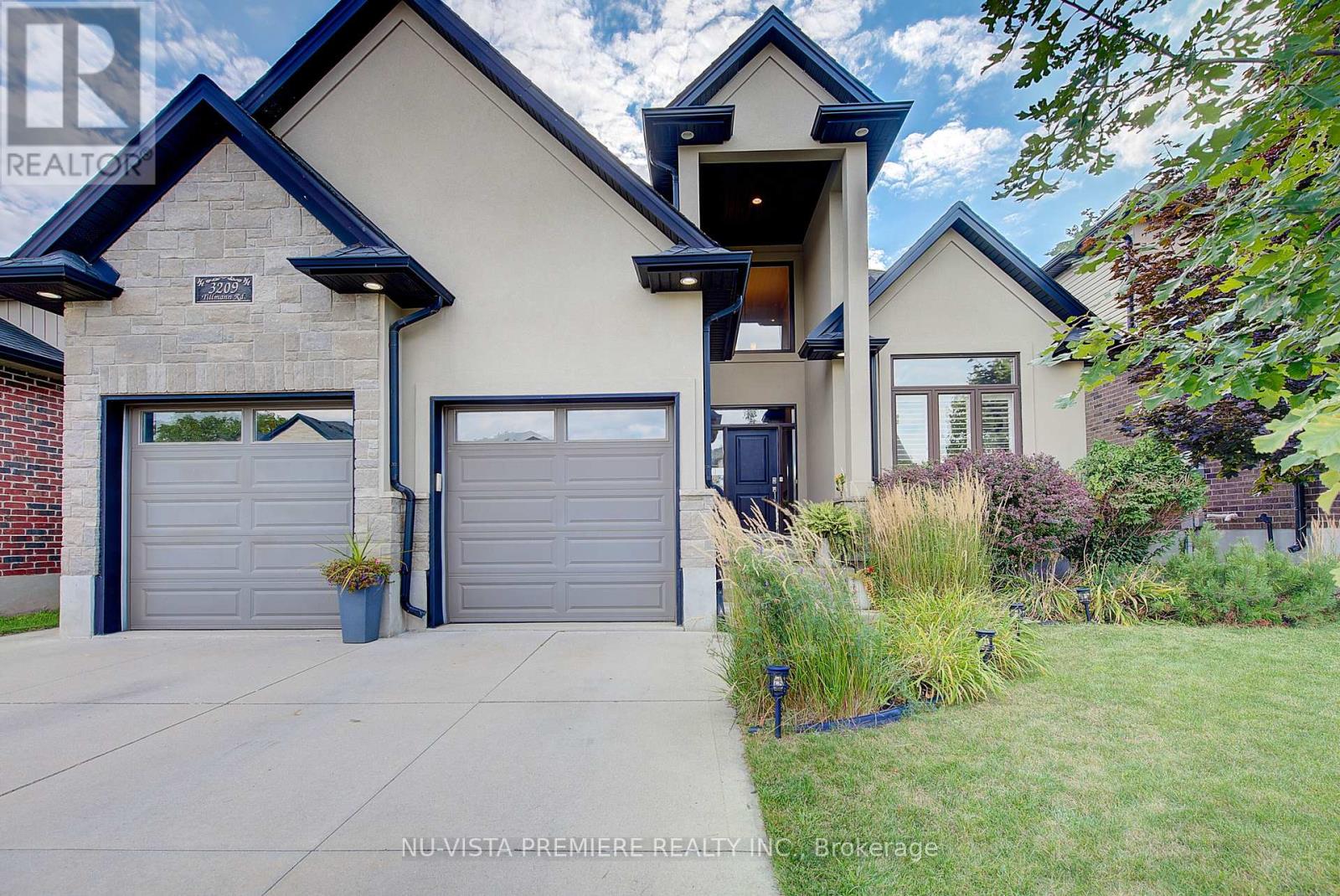
Highlights
Description
- Time on Houseful38 days
- Property typeSingle family
- Median school Score
- Mortgage payment
Welcome to the heart of Newbury, Ontario - where history meets modern versatility! The former Newbury Firehall and restaurant has been completely reimagined into a unique up-and-down duplex, offering both residential and commercial zoning for endless possibilities. The main-level unit features 4 spacious bedrooms, two 3-piece bathrooms, and a bright, open layout perfect for family living or income potential. Upstairs, the second unit boasts 3 bedrooms, including a private ensuite, plus an additional 3-piece bath. Each unit is equipped with its own furnace, central A/C, and water heater, ensuring comfort and efficiency year-round. Outside, you'll find a fenced backyard for privacy, as well as dedicated parking for two vehicles per unit. Located right in the heart of downtown Newbury, this property offers both charm and convenience. (id:63267)
Home overview
- Cooling Central air conditioning
- Heat source Natural gas
- Heat type Forced air
- Sewer/ septic Sanitary sewer
- # total stories 2
- # parking spaces 4
- # full baths 4
- # total bathrooms 4.0
- # of above grade bedrooms 6
- Community features School bus
- Subdivision Newbury
- Lot size (acres) 0.0
- Listing # X12313716
- Property sub type Single family residence
- Status Active
- Foyer 3m X 1m
Level: 2nd - Primary bedroom 4m X 4m
Level: 2nd - Utility 2m X 1m
Level: 2nd - Bathroom 2m X 1m
Level: 2nd - Bathroom 2m X 2m
Level: 2nd - Kitchen 5m X 3m
Level: 2nd - 2nd bedroom 4m X 4m
Level: 2nd - Dining room 5m X 3m
Level: 2nd - 3rd bedroom 4m X 3m
Level: 2nd - Living room 5m X 4m
Level: 2nd - Bathroom 4m X 2m
Level: Main - Foyer 3m X 1m
Level: Main - 2nd bedroom 3m X 3m
Level: Main - Primary bedroom 4m X 5m
Level: Main - Bathroom 3m X 3m
Level: Main - Dining room 4m X 2m
Level: Main - Foyer 2m X 4m
Level: Main - Bedroom 3m X 3m
Level: Main - Kitchen 4m X 3m
Level: Main - Living room 4m X 5m
Level: Main
- Listing source url Https://www.realtor.ca/real-estate/28666846/22891-hagerty-road-newbury-newbury
- Listing type identifier Idx

$-1,331
/ Month












