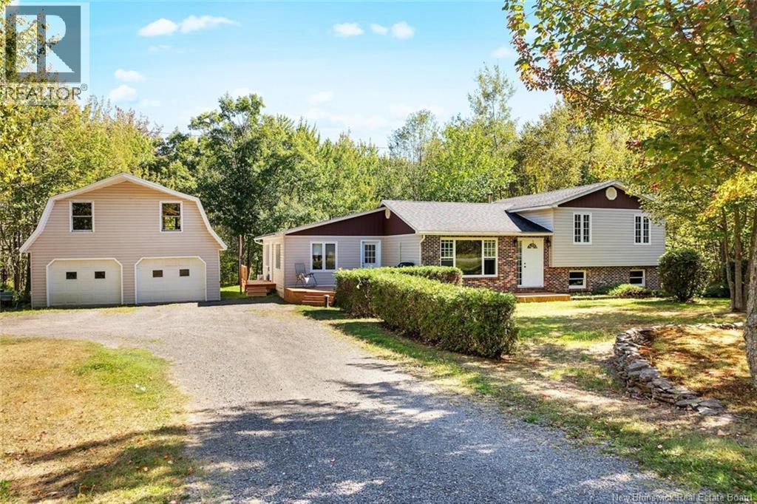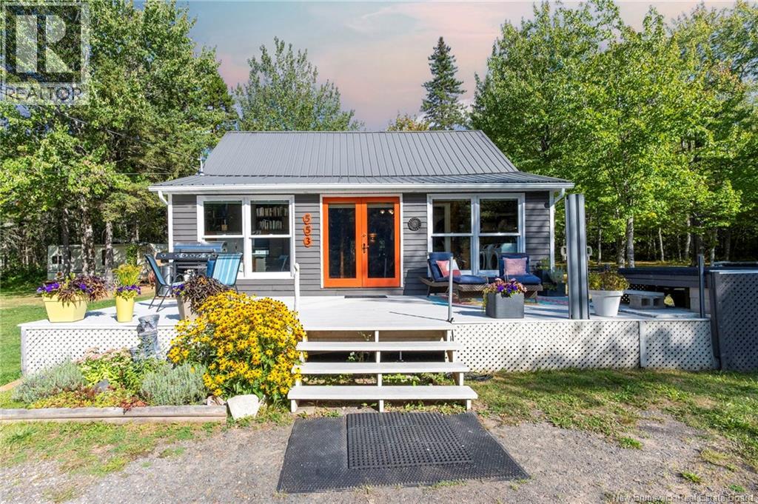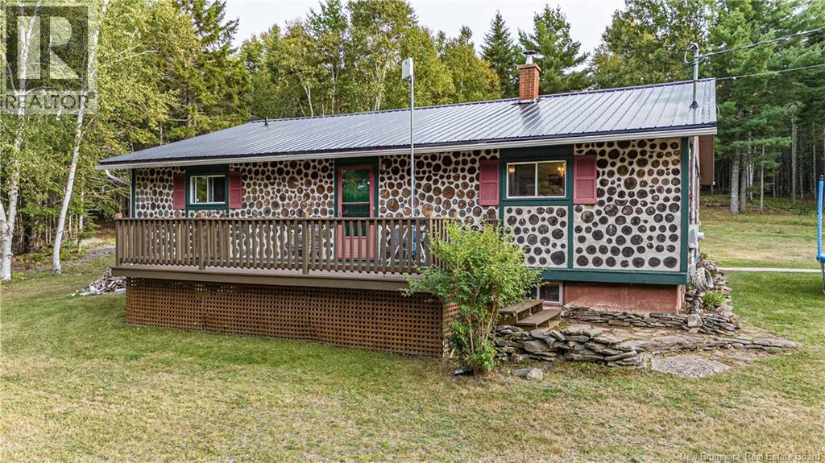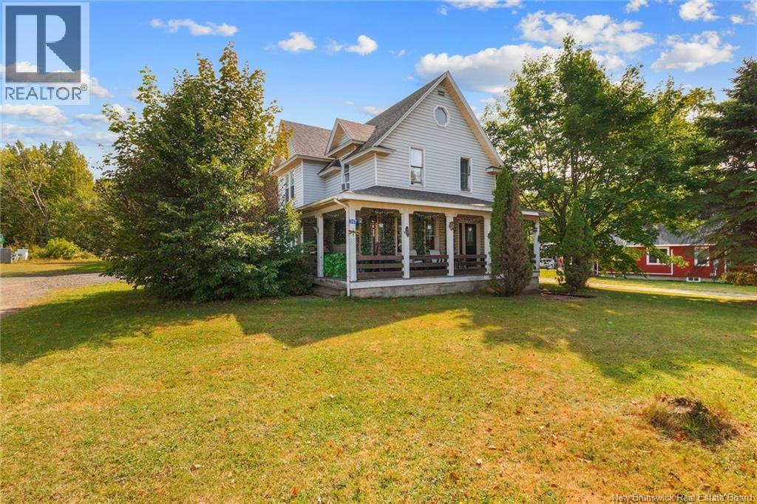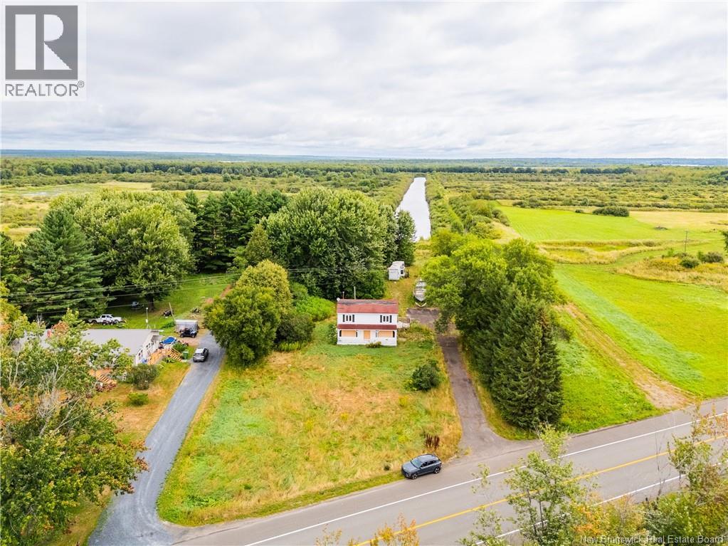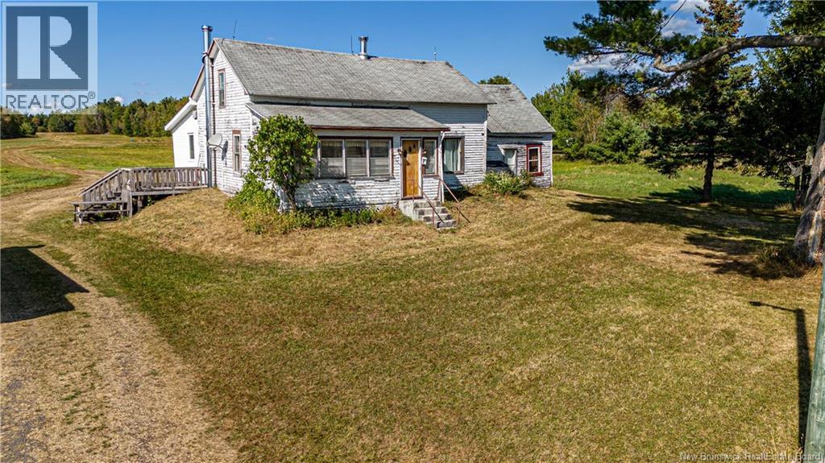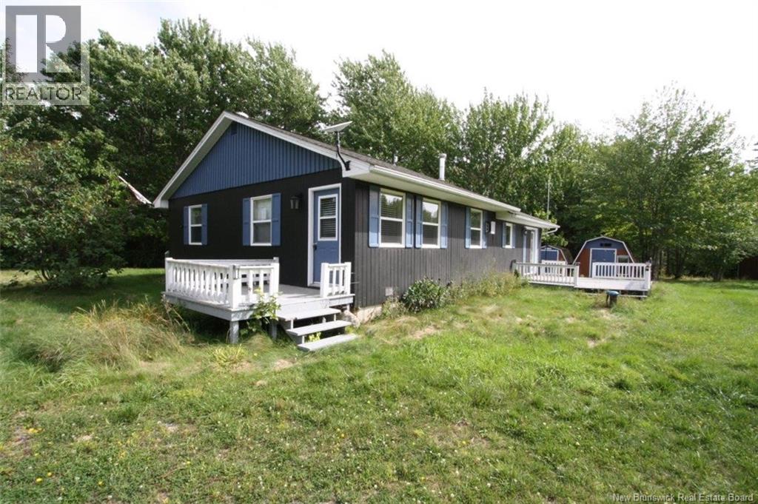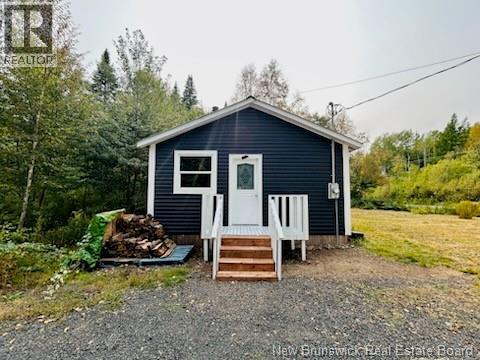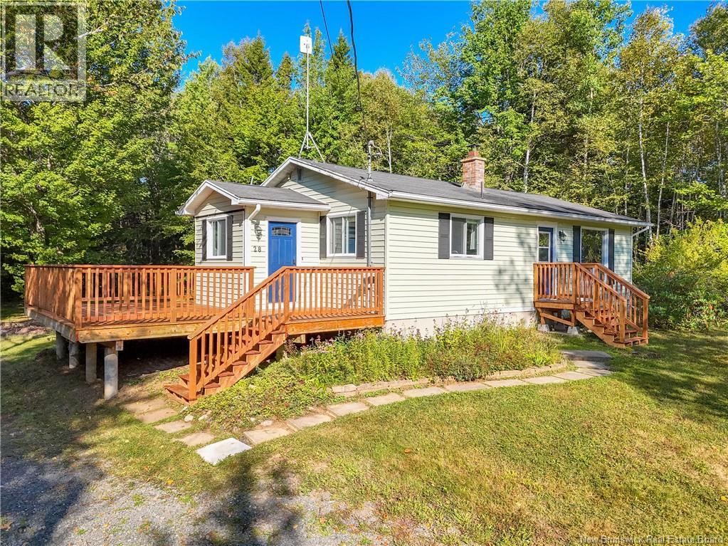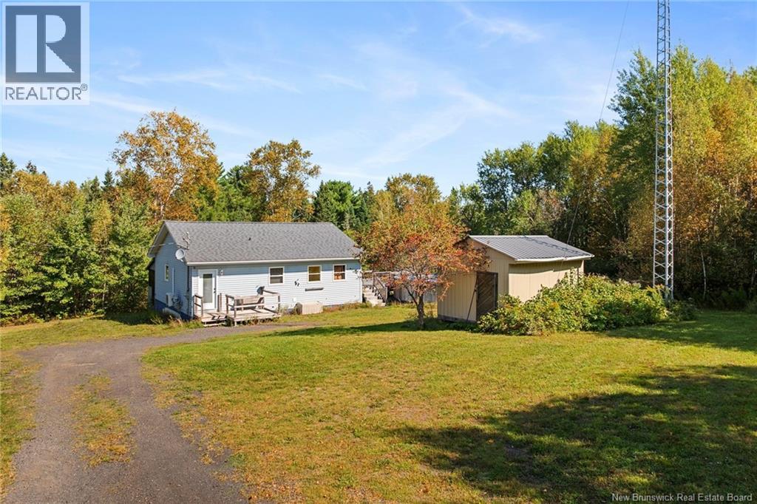- Houseful
- NB
- Newcastle Centre
- E4B
- 28 Chapman Rd
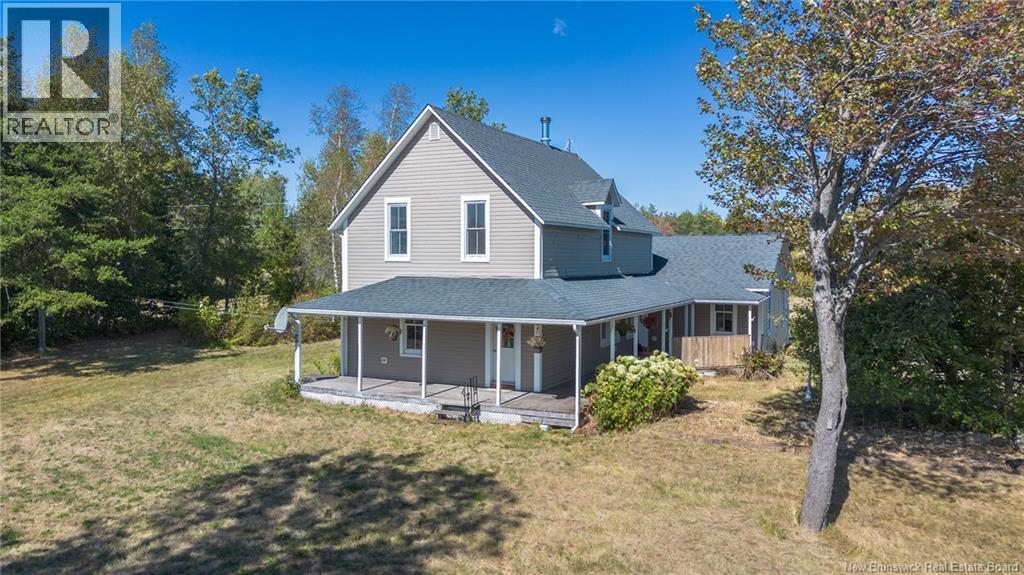
Highlights
Description
- Home value ($/Sqft)$211/Sqft
- Time on Housefulnew 15 hours
- Property typeSingle family
- Style2 level
- Lot size14.50 Acres
- Year built1900
- Mortgage payment
Land, waterfront, and a home built to sustain the test of time... These are the legacies we inherit, and the ones we pass on. Welcome to 28 Chapman Road. Down a long graceful driveway with a stunning view of Grand Lake, sits this cherished 5-bedroom, 2.5-bath home, offering over 2100 sq. ft. of living space, filled with warmth and history. The main floor is anchored by the country kitchen with classic cookstove, alongside a spacious dining room, living room parlor, and a back addition that includes large family room with cathedral ceiling, convenient half bath with laundry, and an accessible primary suite with 3-piece ensuite. Upstairs, four bright bedrooms with original pine floors and a full bath capture the charm of simpler times. Set on 14.5 acres, the property is rich with fields, woods, apple trees, wild blueberries, and 40+ meters of private sparkling water frontage. An impressive outbuilding with 5 garage bays, half bath, its own 200- amp entrance, and attached two-storey barn is ready for farm life, a mechanic shop, or any hobbies you could imagine. Practical modern touches include a geothermal heat pump for year-round comfort and efficiency; Generator hookup; A dry, full-height insulated concrete basement with storage and development potential; a 20-year-old rear addition; and vinyl siding just 10 years old for low maintenance. Only 5 minutes to Minto and under 45 mins to capital City of Fredericton. Your legacy starts here. Welcome home! (id:63267)
Home overview
- Cooling Heat pump
- Heat type Baseboard heaters, forced air
- Sewer/ septic Septic system
- Has garage (y/n) Yes
- # full baths 2
- # half baths 1
- # total bathrooms 3.0
- # of above grade bedrooms 5
- Flooring Hardwood, wood
- Water body name Grand lake
- Lot dimensions 14.5
- Lot size (acres) 14.5
- Building size 2137
- Listing # Nb126732
- Property sub type Single family residence
- Status Active
- Bedroom 2.794m X 2.819m
Level: 2nd - Bedroom 3.378m X 2.921m
Level: 2nd - Bedroom 2.743m X 3.835m
Level: 2nd - Bedroom 3.429m X 3.835m
Level: 2nd - Ensuite bathroom (# of pieces - 3) 3.277m X 2.464m
Level: Main - Primary bedroom 3.912m X 4.445m
Level: Main - Dining room 6.35m X 3.327m
Level: Main - Kitchen 6.325m X 2.718m
Level: Main - Living room 3.835m X 3.48m
Level: Main - Bathroom (# of pieces - 2) 3.48m X 2.184m
Level: Main - Family room 6.147m X 4.623m
Level: Main
- Listing source url Https://www.realtor.ca/real-estate/28873282/28-chapman-road-newcastle-centre
- Listing type identifier Idx

$-1,200
/ Month

