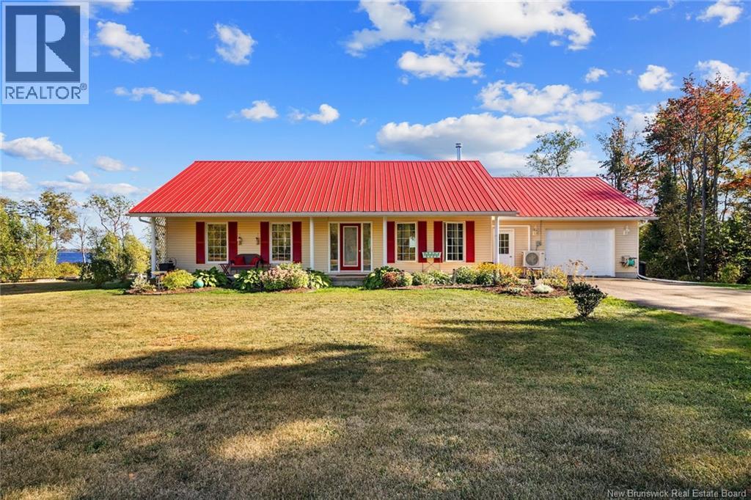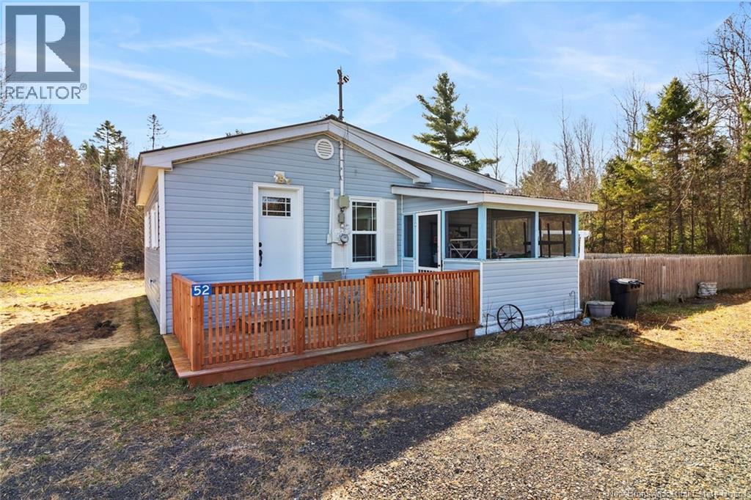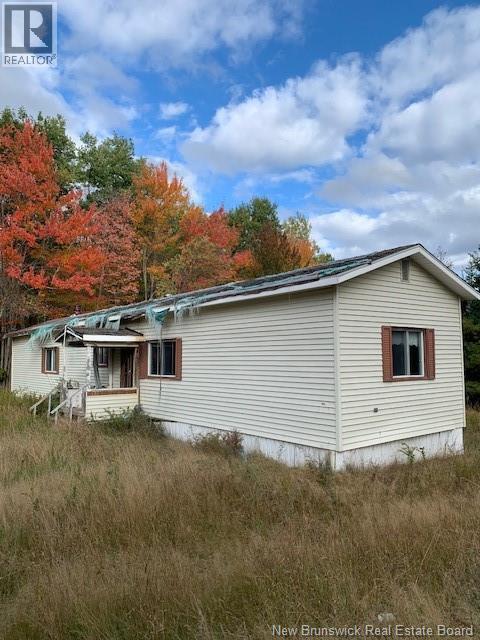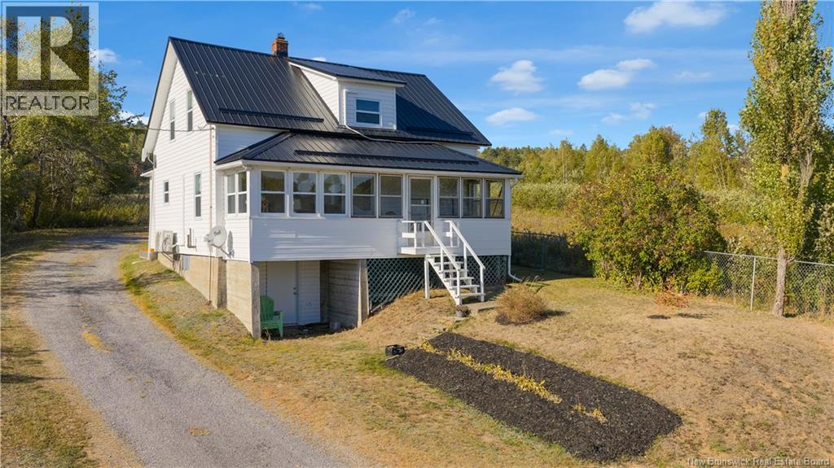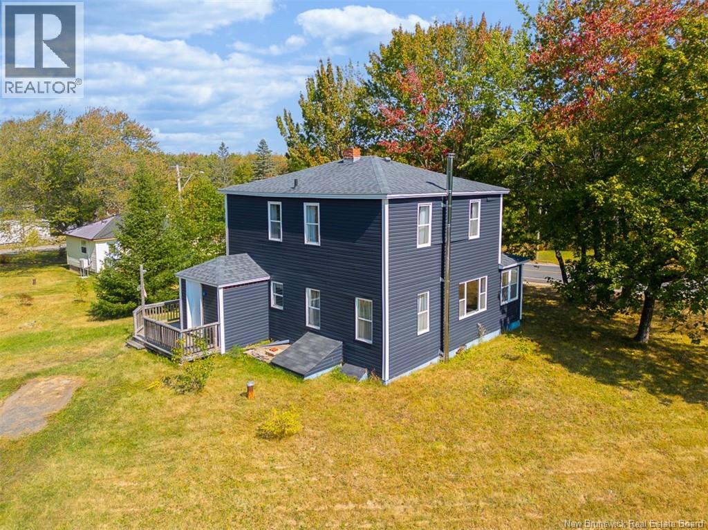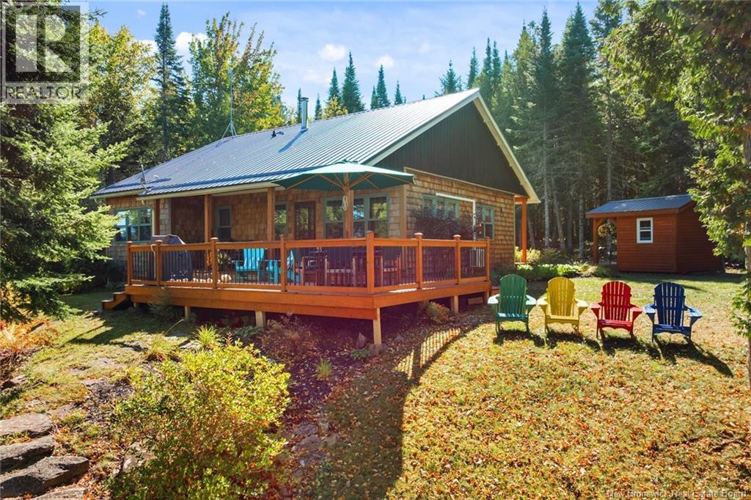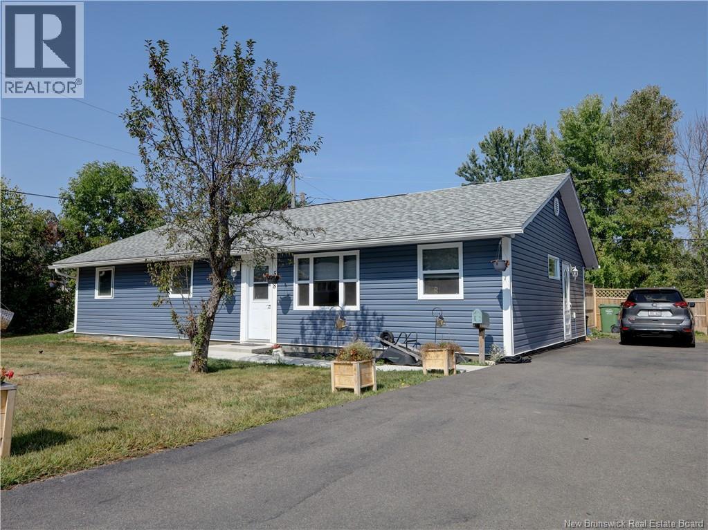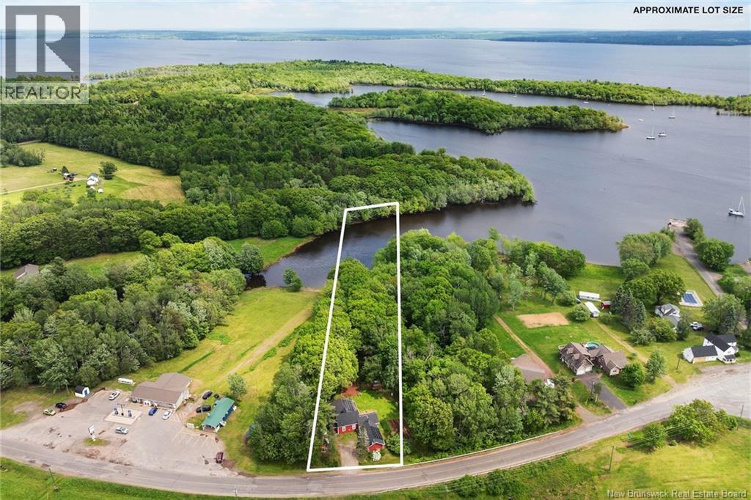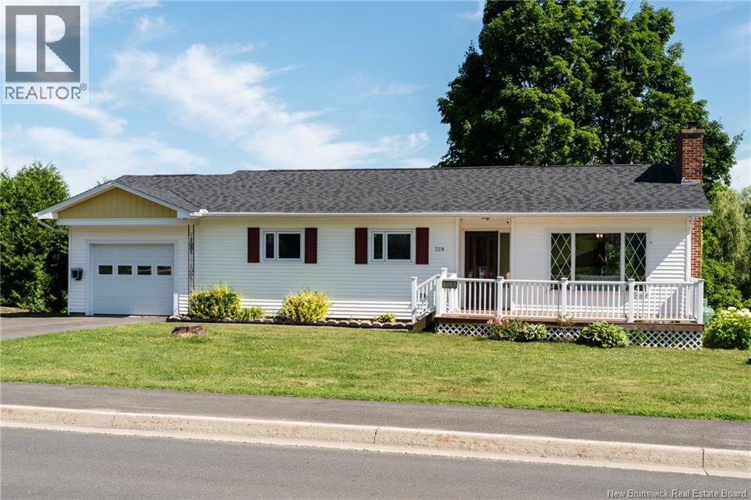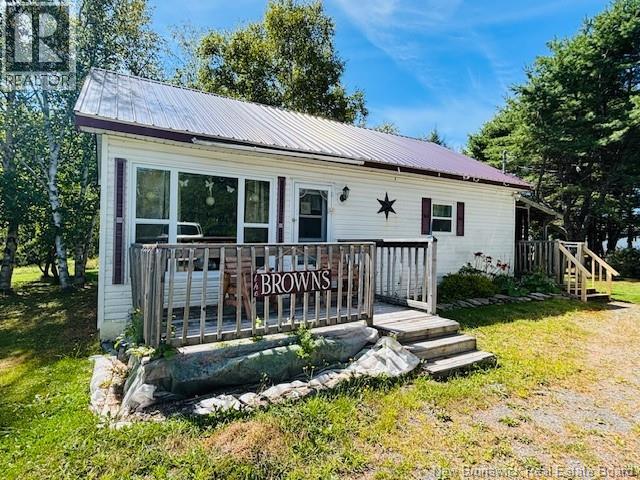- Houseful
- NB
- Newcastle Centre
- E4B
- 81 Newcastle Centre Rd
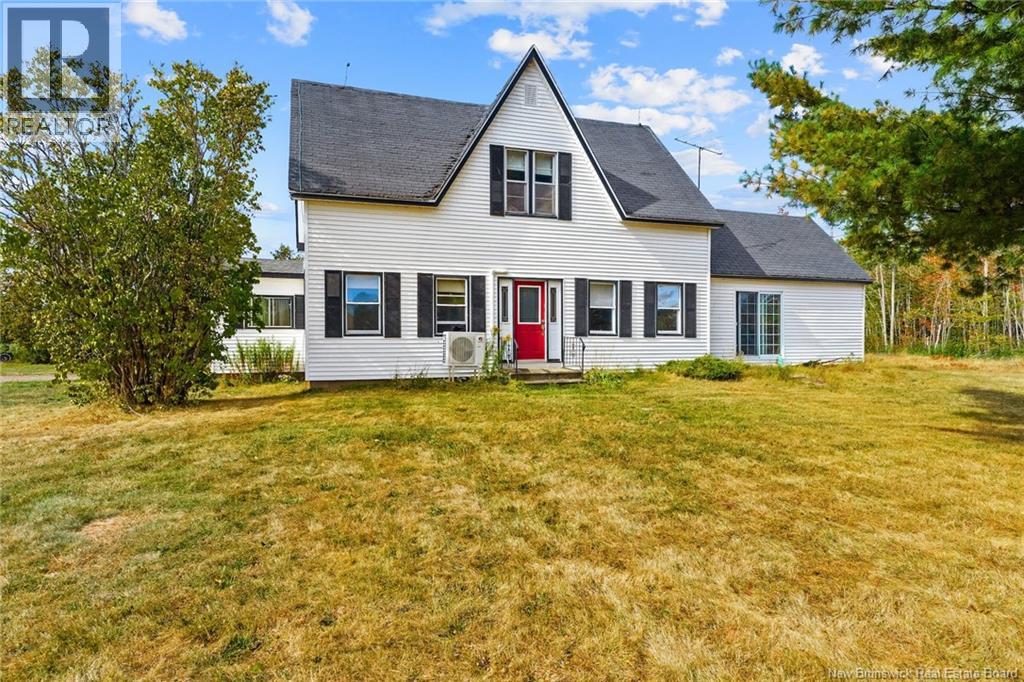
81 Newcastle Centre Rd
81 Newcastle Centre Rd
Highlights
Description
- Home value ($/Sqft)$154/Sqft
- Time on Housefulnew 29 hours
- Property typeSingle family
- Style2 level
- Lot size44 Acres
- Year built1900
- Mortgage payment
Step into timeless charm with this century-old farmhouse that blends rustic character with modern comfort. Nestled on 44 acres, this property boasts a spacious 24' x 36' new barn, fully fenced area with an animal stall, new irrigation pond, and chicken coopeverything you need for a hobby farm or homestead lifestyle. Inside, enjoy year-round comfort with heat pumps, new insulation (including attic), a spray-foamed basement, and a new 200 amp electrical entrance. A new patio door opens to your private outdoor space, ready for your vision. The heart of the home is a warm, country-style eat-in kitchen, perfect for family gatherings. It flows nicely into a bright main living area, where large patio doors let in natural light. A versatile bonus room on the main floor offers the perfect space for a home office or additional bedroom. Upstairs, find three generous bedrooms plus a bonus storage space. An attached garage provides additional storage for vehicles, tools, or outdoor gear. Located just minutes from the Grand Lake marina and walking distance to its picturesque shores, this property offers the best of country living with easy access to recreational water activities. Also located just 40 minutes to Fredericton, and within 5 minutes of all amenities. Don't miss the chance to own this charming, move-in-ready farmhouse. (id:63267)
Home overview
- Cooling Heat pump
- Heat source Wood
- Heat type Heat pump, stove
- Has garage (y/n) Yes
- # full baths 1
- # total bathrooms 1.0
- # of above grade bedrooms 4
- Flooring Vinyl
- Lot desc Landscaped
- Lot dimensions 44
- Lot size (acres) 44.0
- Building size 1882
- Listing # Nb127327
- Property sub type Single family residence
- Status Active
- Living room 4.572m X 3.429m
Level: Unknown - Storage 3.607m X 2.819m
Level: Unknown - Kitchen 4.013m X 2.692m
Level: Unknown - Office 3.658m X 2.286m
Level: Unknown - Bedroom 3.226m X 2.997m
Level: Unknown - Pantry 1.956m X 1.829m
Level: Unknown - Family room 4.267m X 4.039m
Level: Unknown - Primary bedroom 4.013m X 3.708m
Level: Unknown - Mudroom 2.845m X 2.261m
Level: Unknown - Other 7.01m X 2.21m
Level: Unknown - Storage 2.21m X 1.829m
Level: Unknown - Bedroom 4.064m X 3.607m
Level: Unknown - Bathroom (# of pieces - 1-6) 2.311m X 2.134m
Level: Unknown - Dining room 4.089m X 4.013m
Level: Unknown - Foyer 1.829m X 1.778m
Level: Unknown
- Listing source url Https://www.realtor.ca/real-estate/28907520/81-newcastle-centre-road-newcastle-centre
- Listing type identifier Idx

$-773
/ Month

