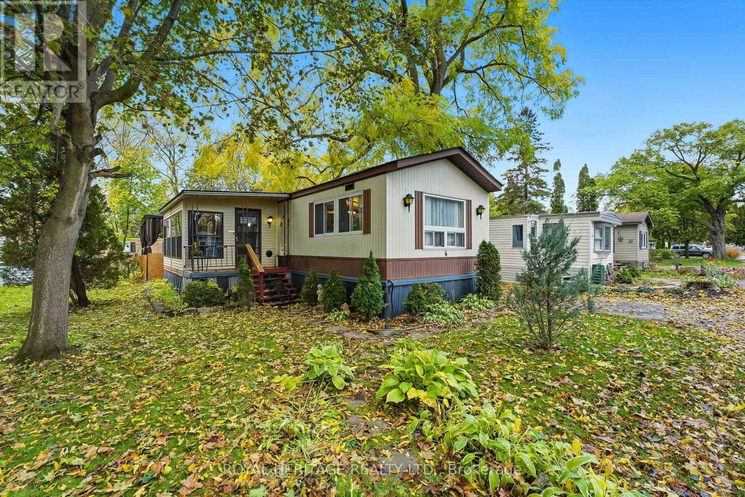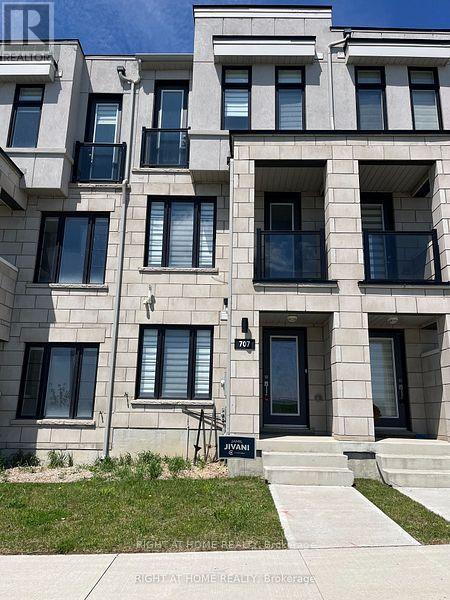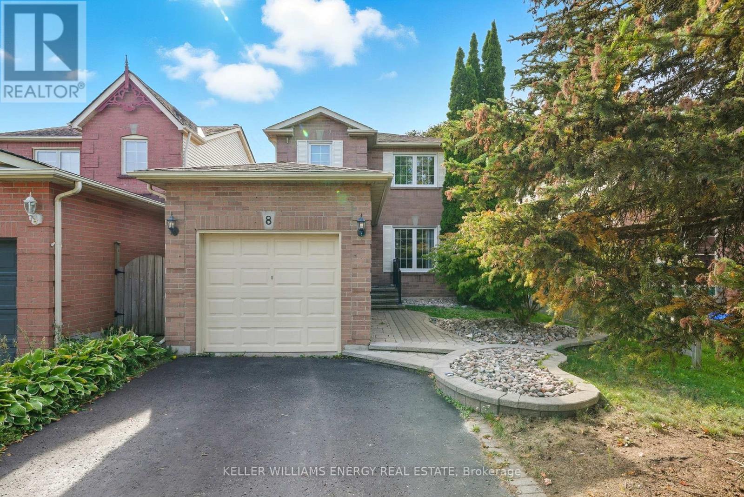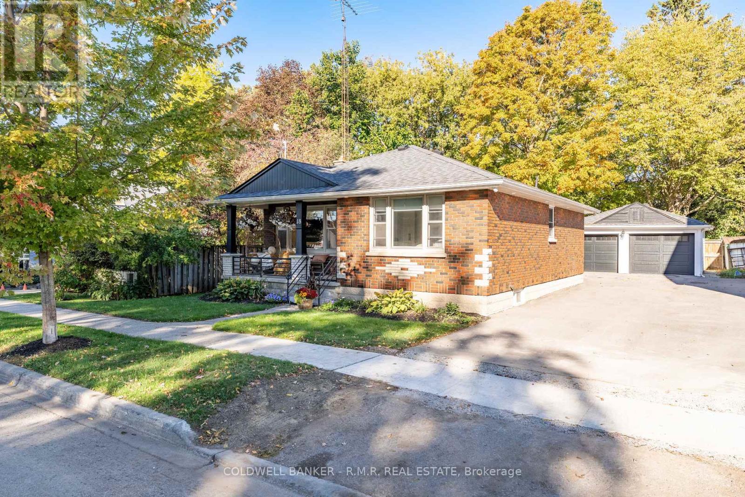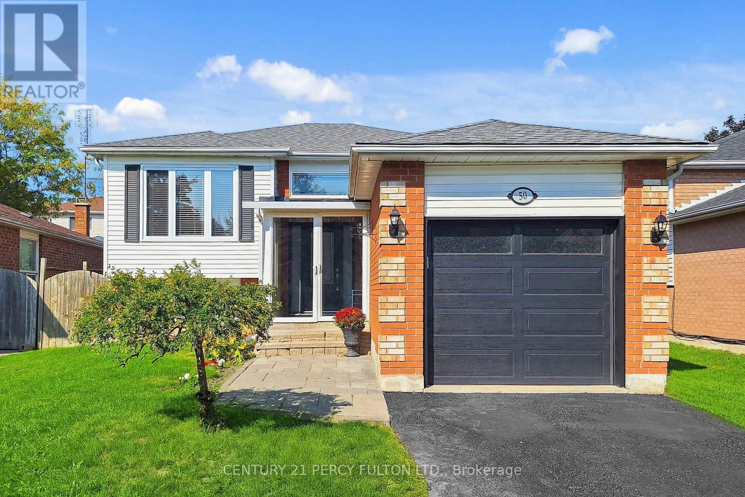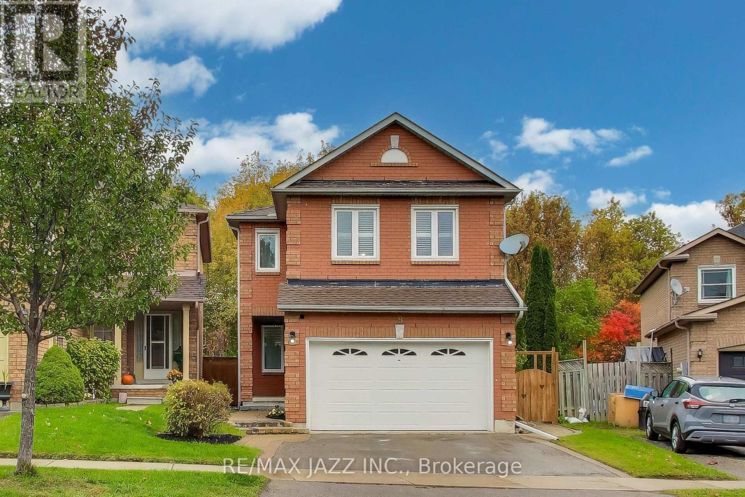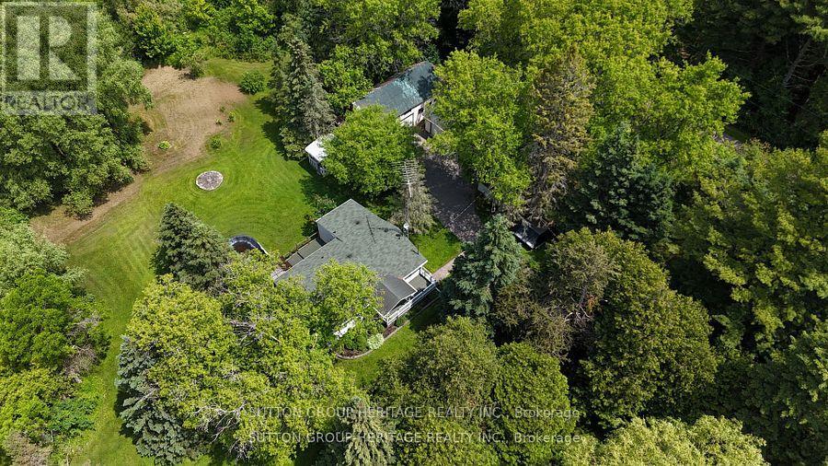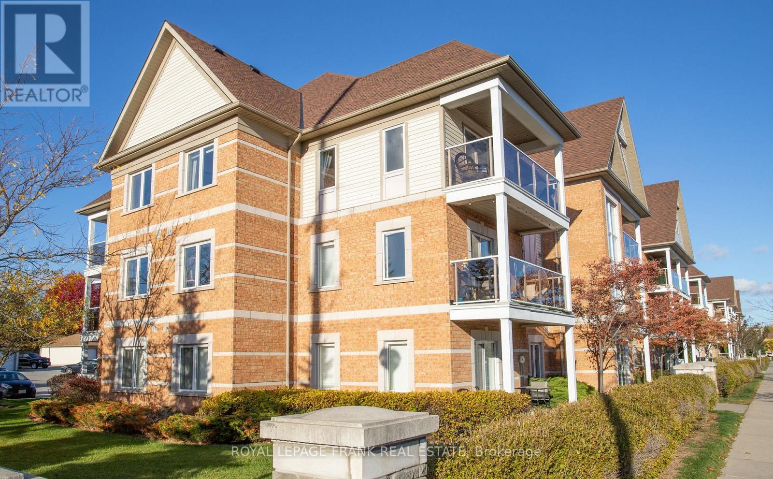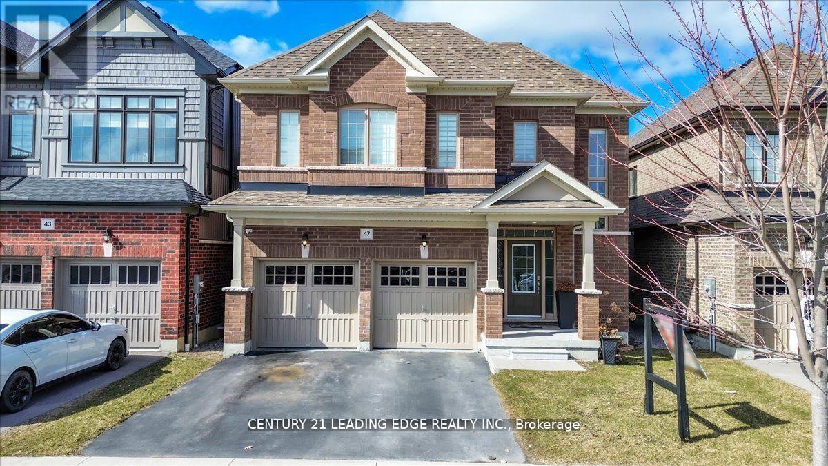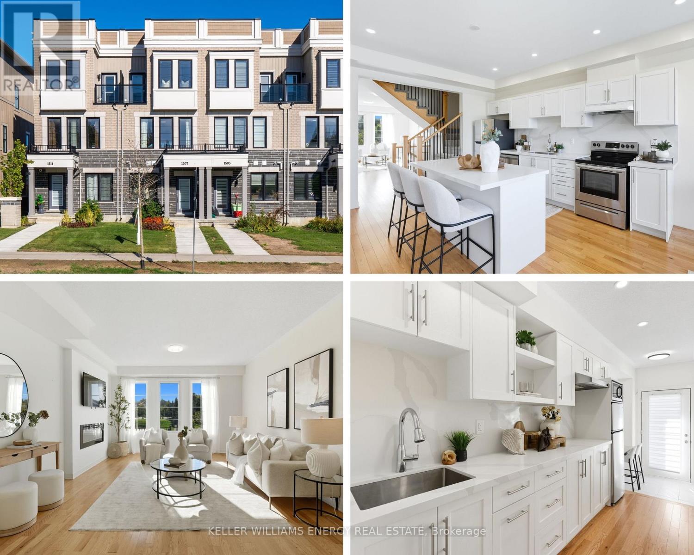- Houseful
- ON
- Clarington Newcastle
- Newcastle
- 317 50 Lakebreeze Dr
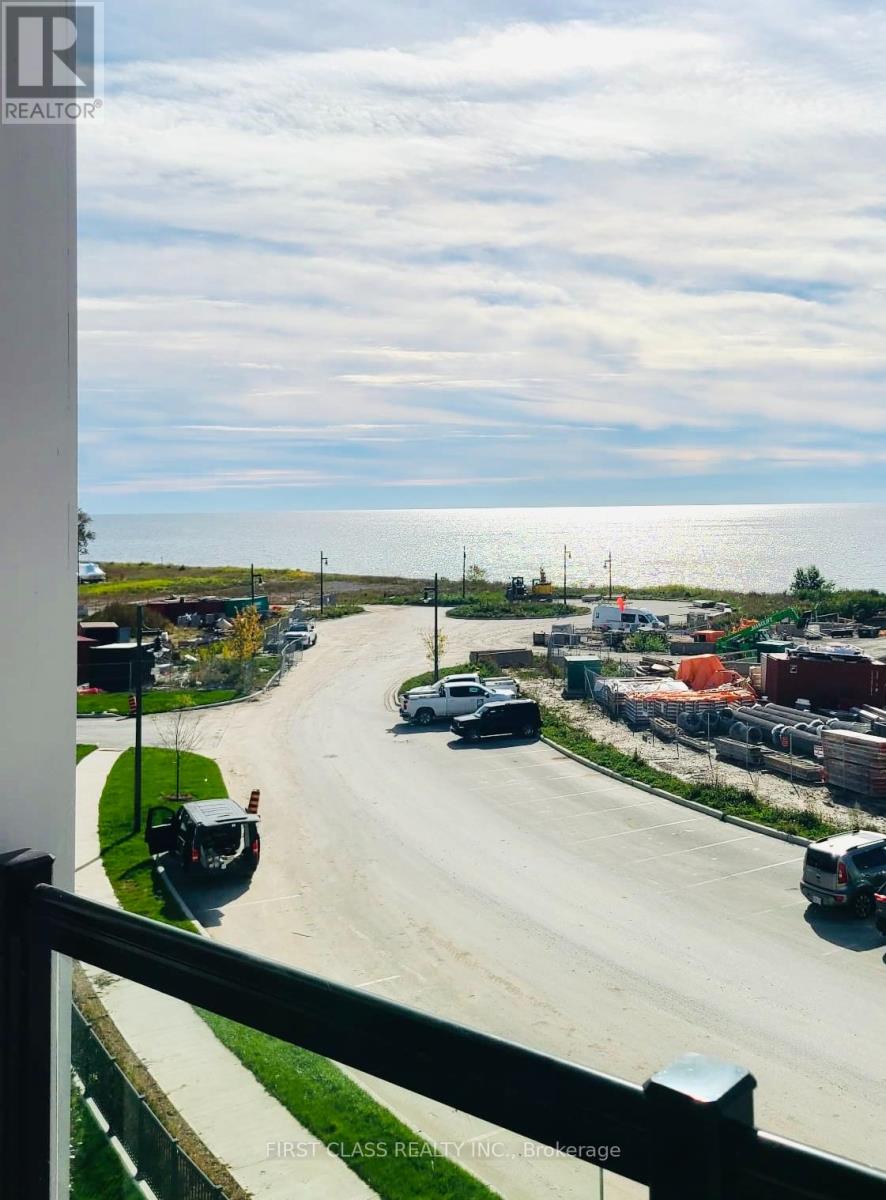
Highlights
Description
- Time on Housefulnew 15 hours
- Property typeSingle family
- Neighbourhood
- Median school Score
- Mortgage payment
South Lake-Facing Condo with Spectacular Views! Welcome to the Port of Newcastle, where waterfront living meets comfort and style. This beautifully upgraded 1 Bedroom + Large Den condo offers 750 sq ft of thoughtfully designed space, plus a private 70 sq ft balcony overlooking stunning, unobstructed views of Lake Ontario. The spacious den (8'3" x 8'4") is ideal as a home office or second bedroom. The sun-filled, open-concept living and dining area is perfect for entertaining or relaxing by the water. Enjoy cooking in the upgraded kitchen featuring granite countertops, stainless steel appliances, and a breakfast bar. Additional highlights include 9-ft ceilings, premium vinyl flooring, in-unit laundry, one underground parking space, and a generously sized storage locker.As a resident, youll also enjoy full access to the exclusive Admiral Club, offering resort-style amenities including a fitness centre, indoor pool, theater room, library, and party room.Extras: Stainless Steel Fridge, Stove, Dishwasher, Microwave, Washer & Dryer. Condo fee includes Admiral Club membership, indoor parking, and large storage locker. (id:63267)
Home overview
- Cooling Central air conditioning
- Heat source Natural gas
- Heat type Forced air
- # parking spaces 1
- Has garage (y/n) Yes
- # full baths 1
- # total bathrooms 1.0
- # of above grade bedrooms 2
- Flooring Vinyl
- Community features Pet restrictions
- Subdivision Newcastle
- View View
- Lot size (acres) 0.0
- Listing # E12272889
- Property sub type Single family residence
- Status Active
- Living room 19.4m X 10.8m
Level: Main - Dining room 19.4m X 14m
Level: Main - Kitchen 8.5m X 7.4m
Level: Main - Bedroom 15.5m X 11.9m
Level: Main - Laundry Measurements not available
Level: Main - Den 8.4m X 6m
Level: Main
- Listing source url Https://www.realtor.ca/real-estate/28580081/317-50-lakebreeze-drive-clarington-newcastle-newcastle
- Listing type identifier Idx

$-1,097
/ Month

