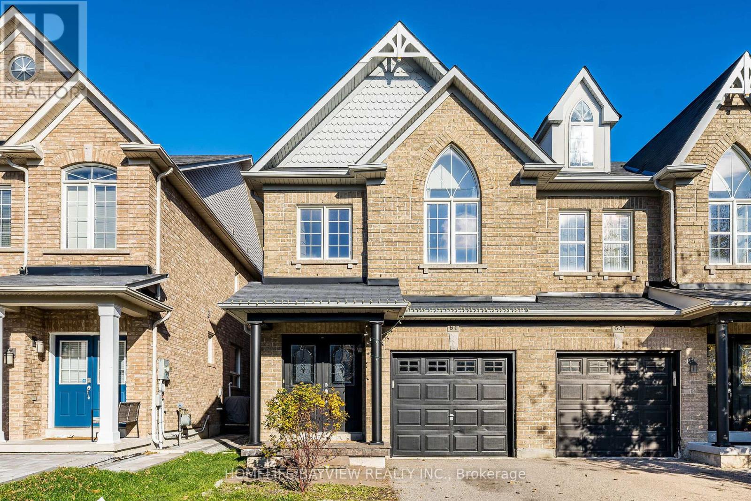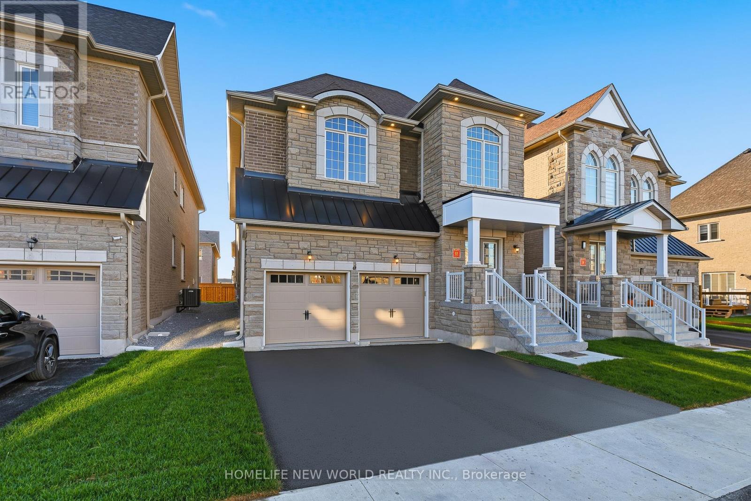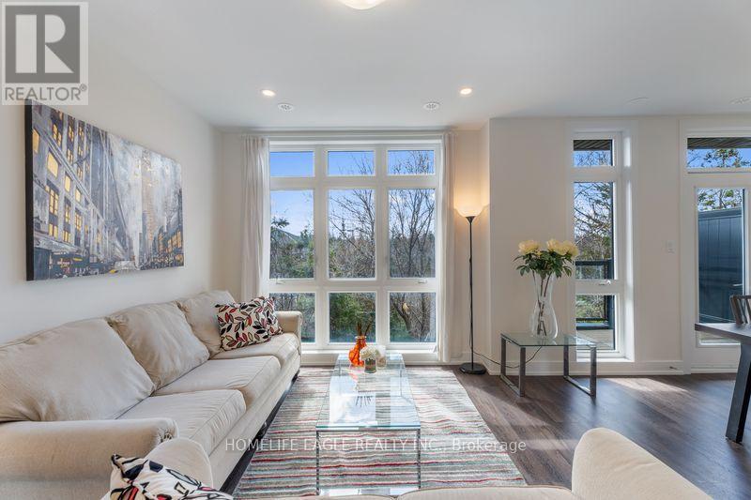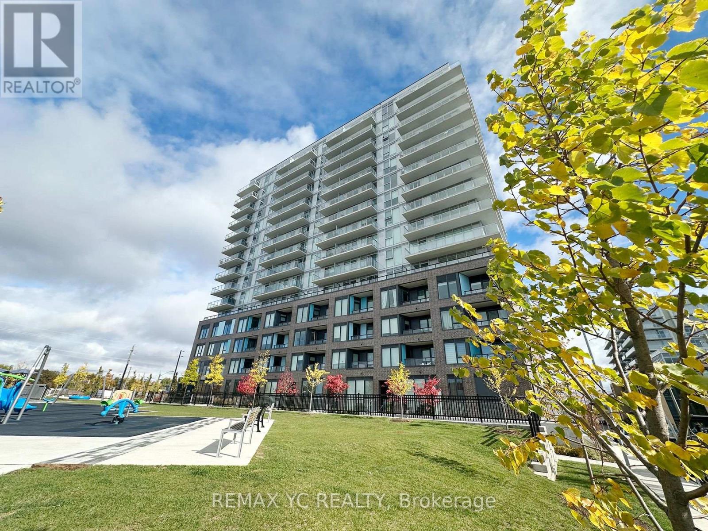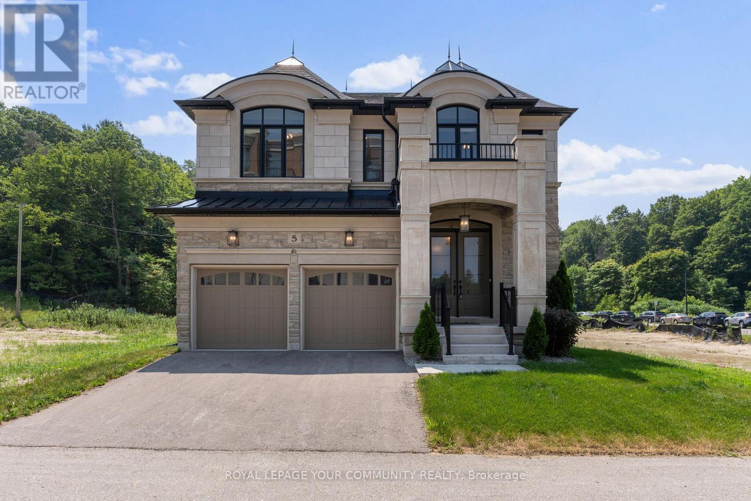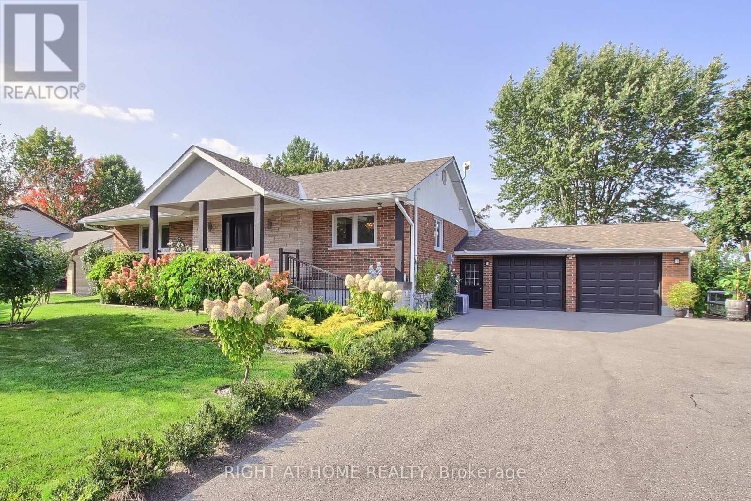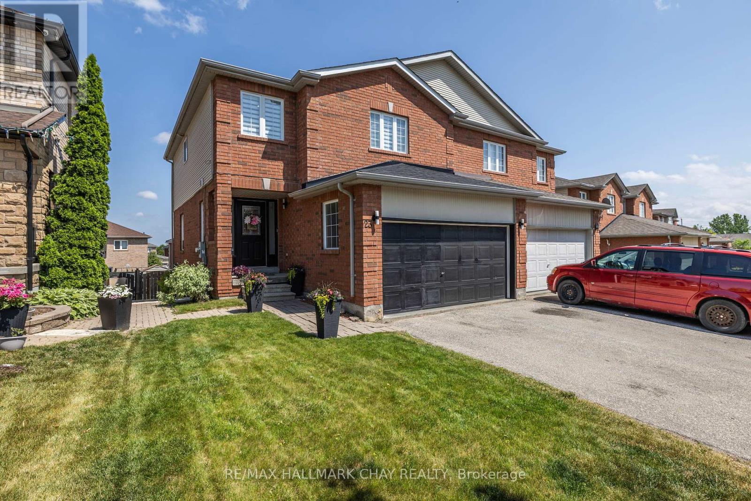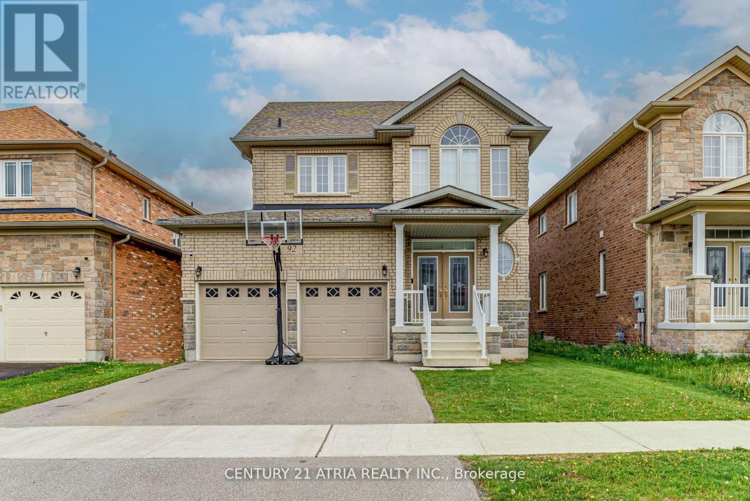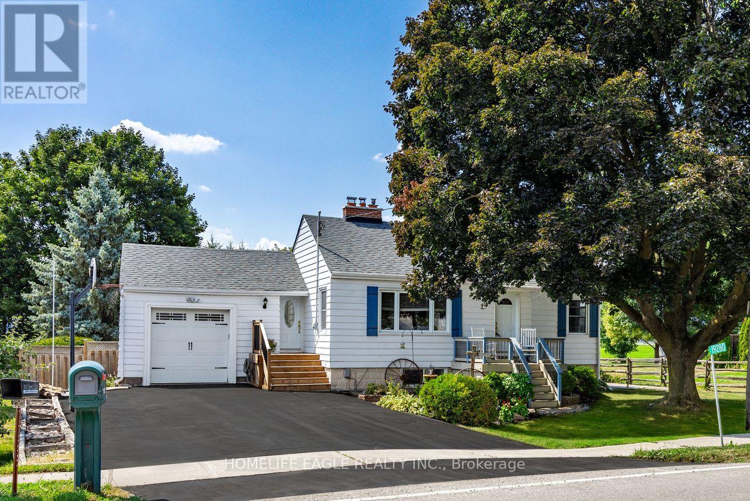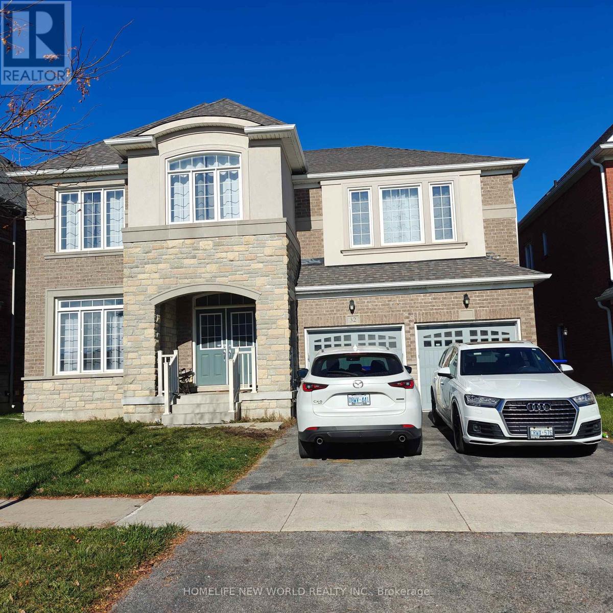- Houseful
- ON
- Newmarket Glenway Estates
- Glenway Estates
- 123 Mitchell Pl
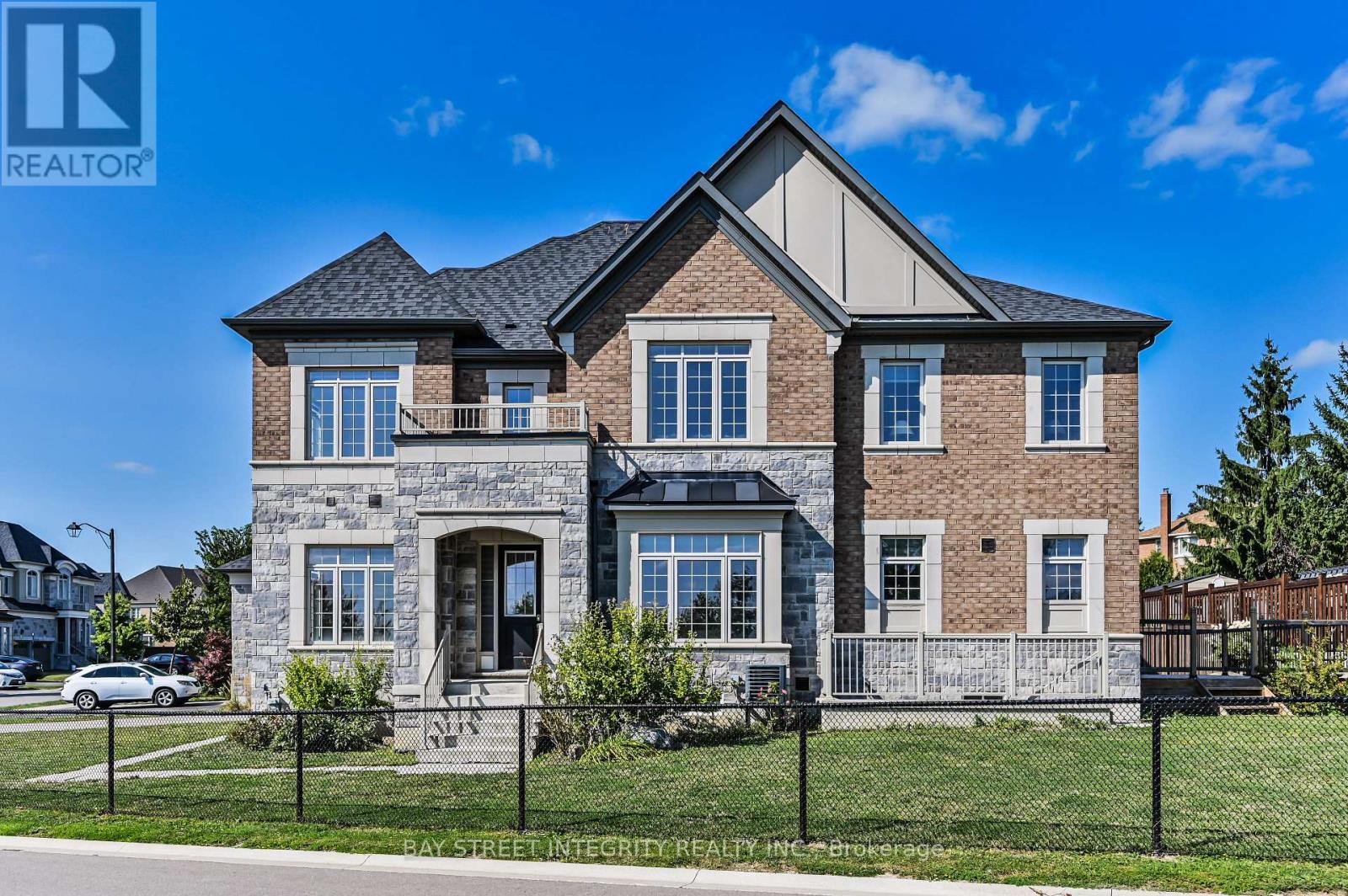
123 Mitchell Pl
123 Mitchell Pl
Highlights
Description
- Time on Housefulnew 9 hours
- Property typeSingle family
- Neighbourhood
- Median school Score
- Mortgage payment
Welcome To 123 Mitchell Place, A Luxurious Detached Home In The Heart Of Newmarket! Large Premium Corner Lot Facing Park, Pie-shaped Lot Back Widen To 96 Ft. 3685 Sq Ft Per MPAC. Stone/Stucco Front, Extra Large Windows Provide Plenty Of Natural Lights. 10ft Ceiling On Main, 9ft On 2nd Floor. Spacious Dining Room W/20ft Ceiling, Open Concept Chef's Kitchen With Stainless-Steel Appliances, Center Island/Breakfast Bar. 4 Spacious Bedrooms W/Large Windows & 3 Bathrooms (2 Ensuites) On 2nd Floor. Huge Primary Bedroom, 5pc Ensuite, Walk-In Closet W/Organizer. 3 Car Garage (Tandem Parking). Walk-Up Basement. Lots Upgraded & Much More! This Home Offers Perfect Combination Of Modern Luxury And Thoughtful Functionality. Mins Drive To Hwy 404, Newmarket GO. Steps To Upper Canada Mall, Costco, Restaurants, Entertainment, Parks & Nature, And More. (id:63267)
Home overview
- Cooling Central air conditioning
- Heat source Natural gas
- Heat type Forced air
- Sewer/ septic Sanitary sewer
- # total stories 2
- Fencing Fenced yard
- # parking spaces 7
- Has garage (y/n) Yes
- # full baths 3
- # half baths 1
- # total bathrooms 4.0
- # of above grade bedrooms 4
- Flooring Hardwood, ceramic
- Subdivision Glenway estates
- View View
- Lot size (acres) 0.0
- Listing # N12488418
- Property sub type Single family residence
- Status Active
- Primary bedroom 5.18m X 4.26m
Level: 2nd - 4th bedroom 3.81m X 4.57m
Level: 2nd - 2nd bedroom 4.26m X 3.5m
Level: 2nd - 3rd bedroom 5.02m X 3.81m
Level: 2nd - Family room 5.48m X 4.57m
Level: Ground - Office 3.81m X 3.2m
Level: Ground - Dining room 4.72m X 3.92m
Level: Ground - Eating area 3.81m X 4.57m
Level: Ground - Kitchen 3.05m X 5.18m
Level: Ground
- Listing source url Https://www.realtor.ca/real-estate/29045870/123-mitchell-place-newmarket-glenway-estates-glenway-estates
- Listing type identifier Idx

$-4,507
/ Month

