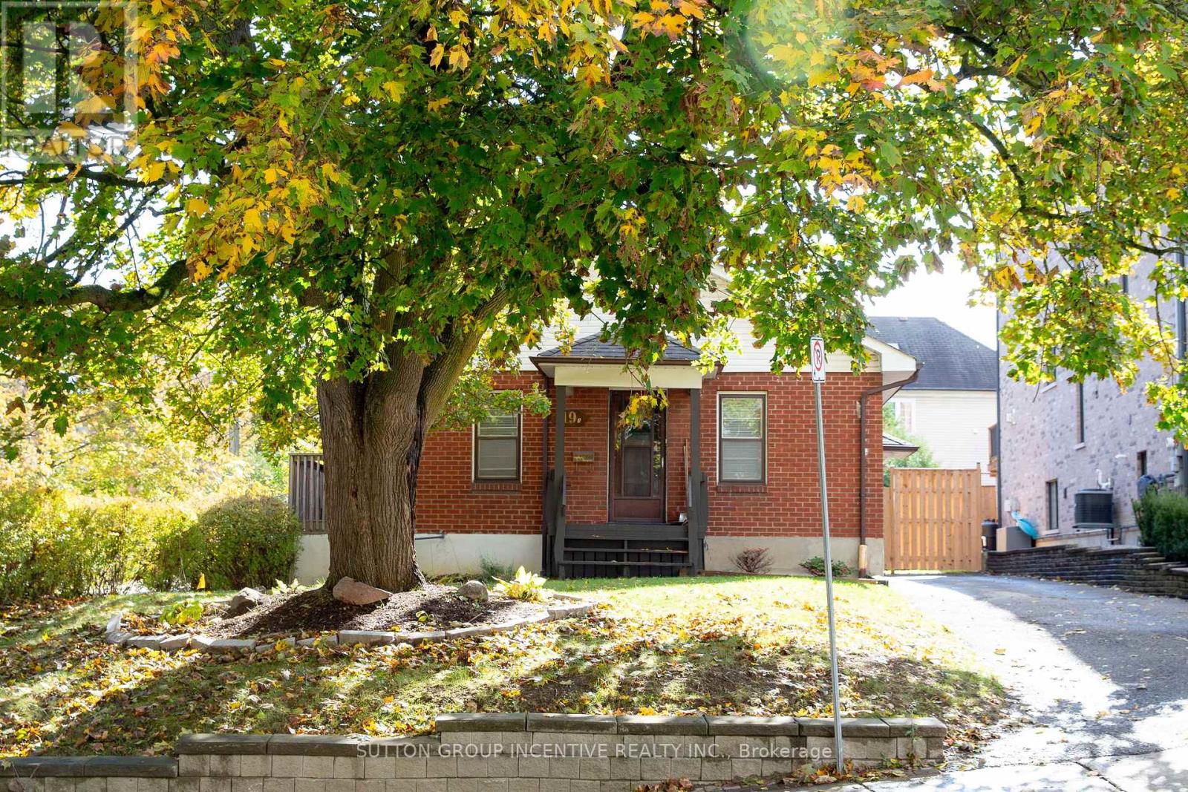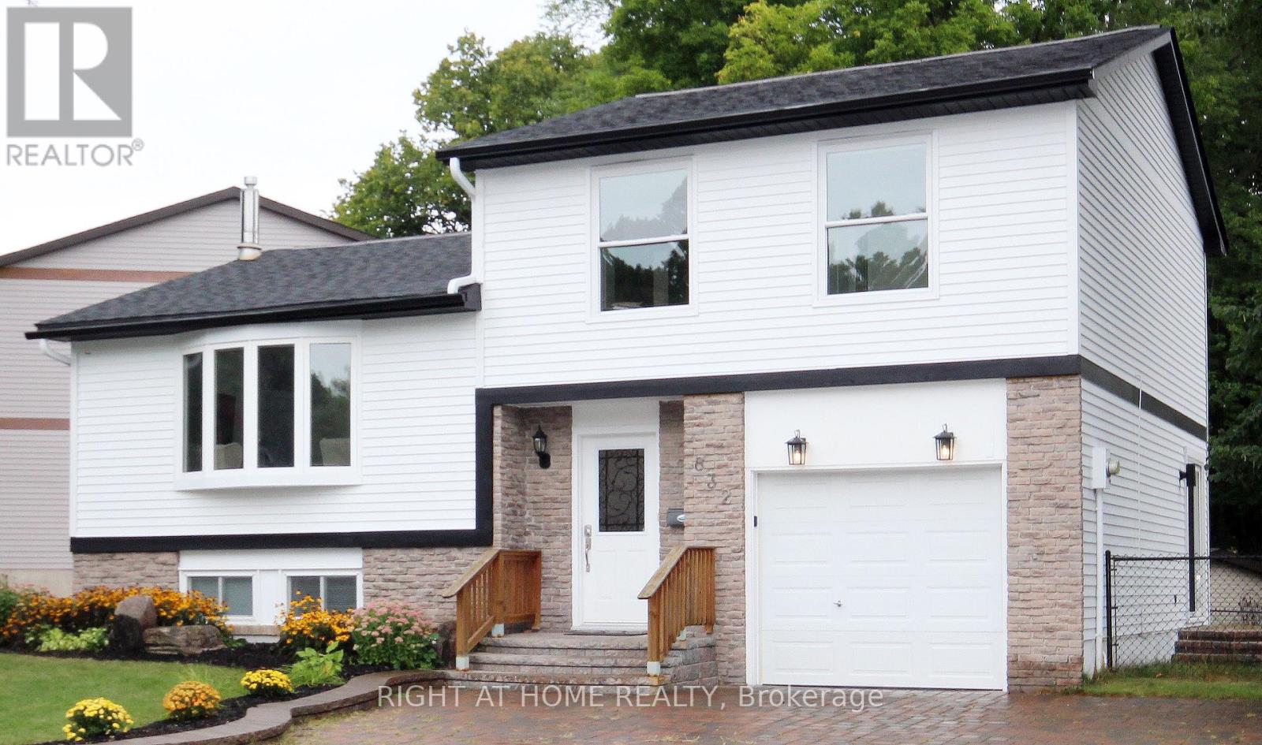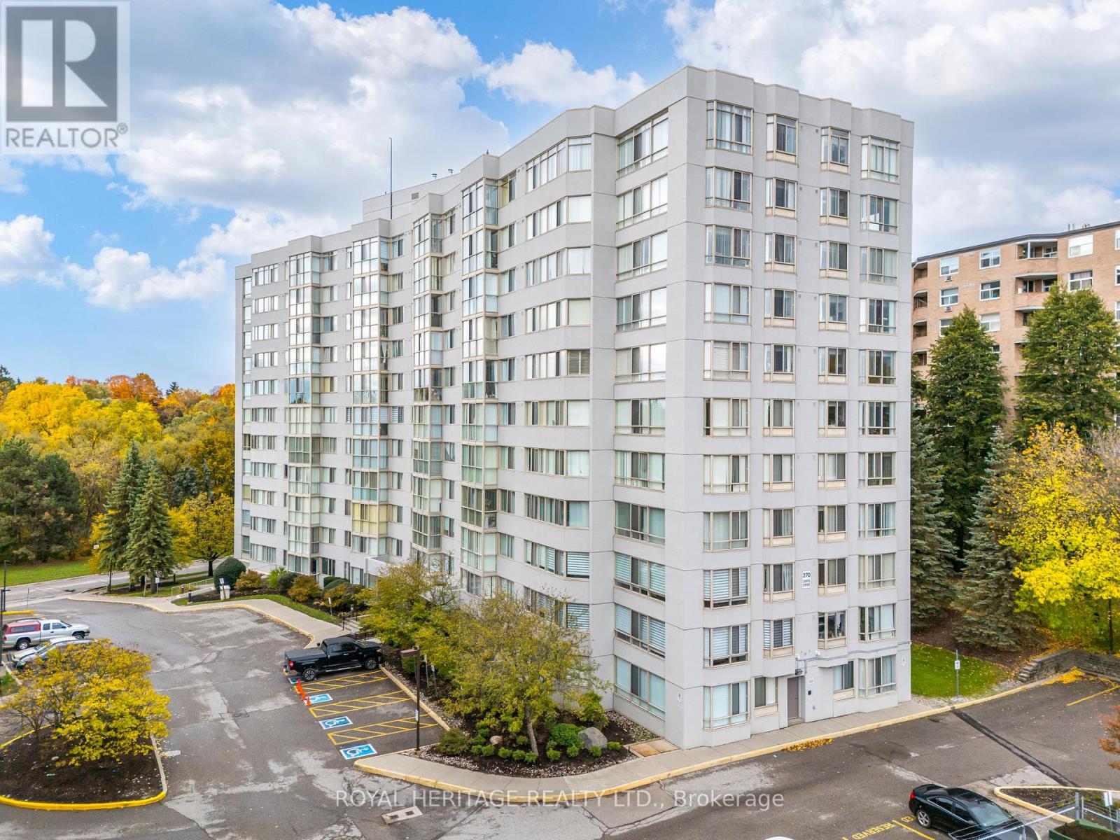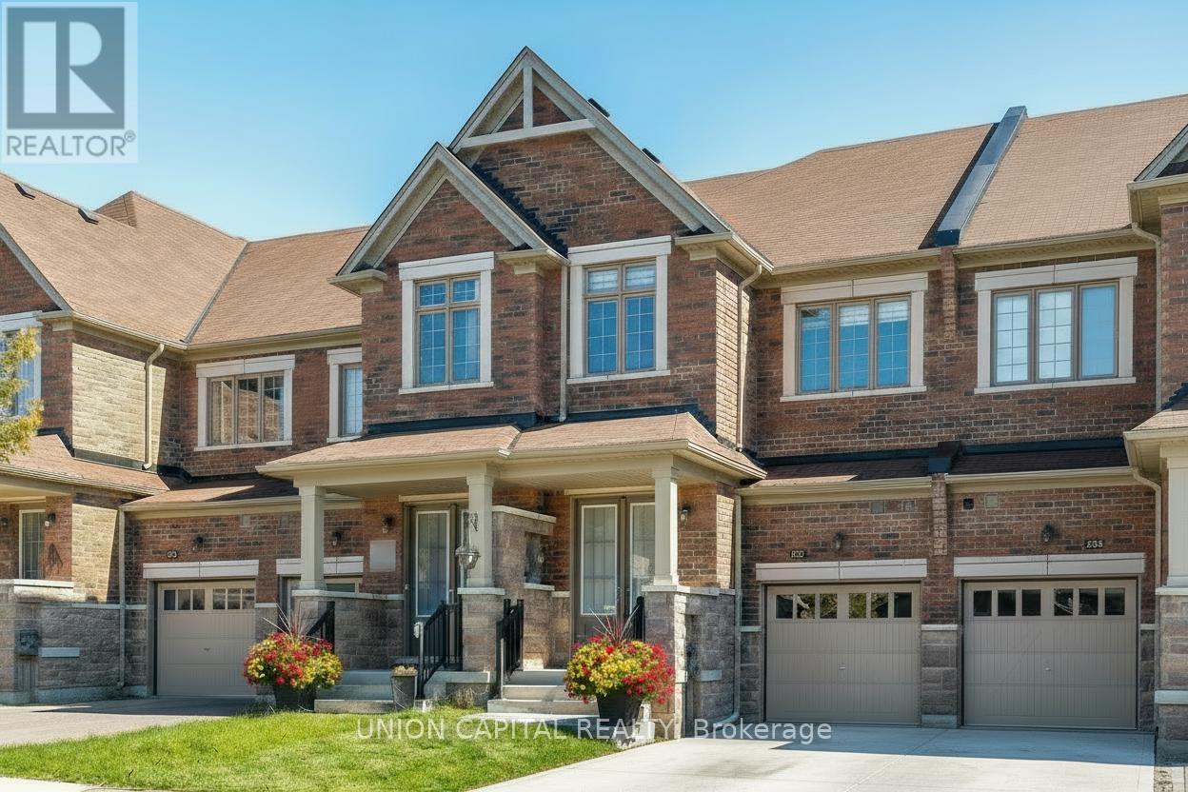- Houseful
- ON
- Newmarket Glenway Estates
- Glenway Estates
- 230 Bennett St
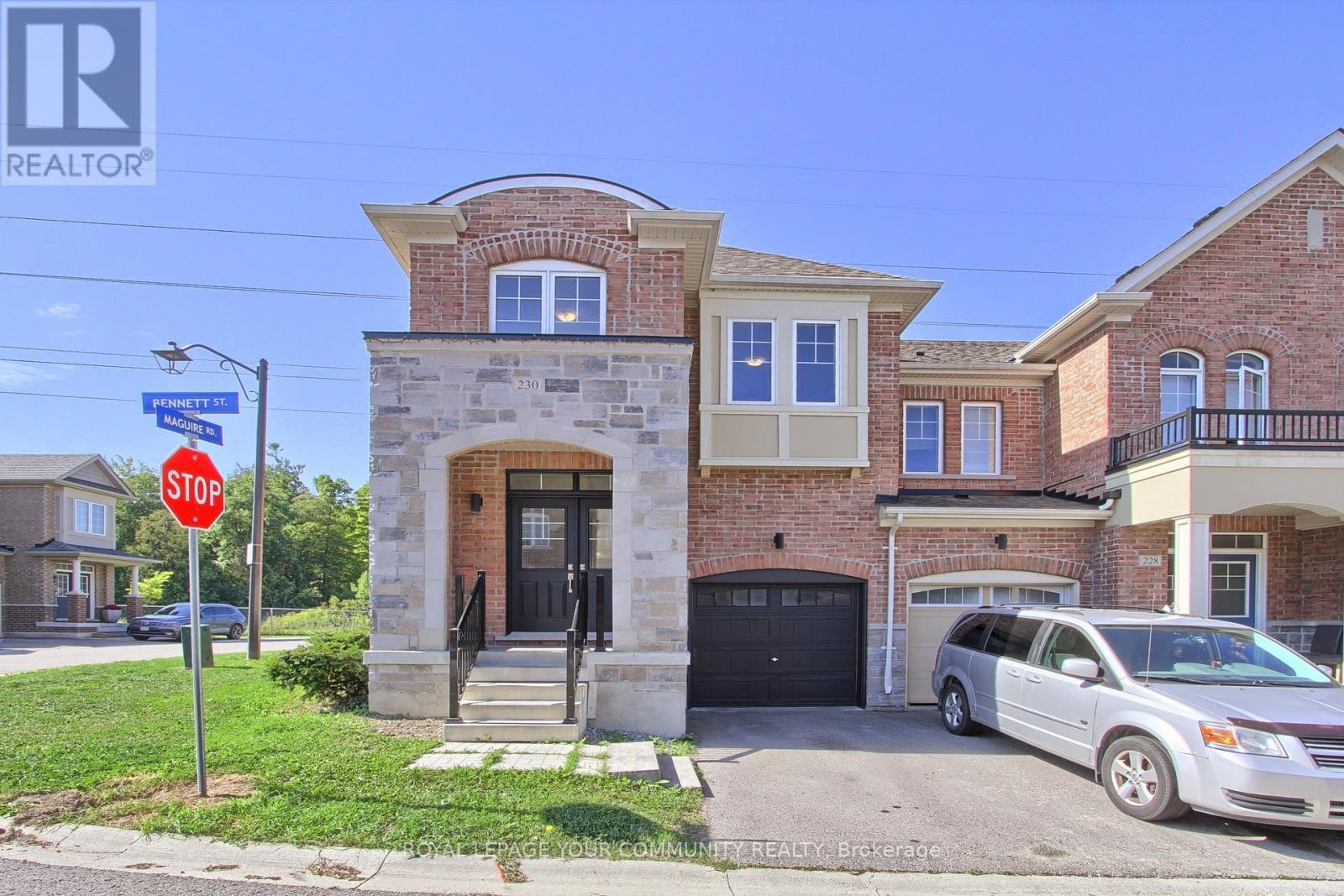
230 Bennett St
230 Bennett St
Highlights
Description
- Time on Houseful46 days
- Property typeSingle family
- Neighbourhood
- Median school Score
- Mortgage payment
Welcome to 230 Bennett St! A Sun-Filled 4 Bed 3 Bath End-Unit Townhome That Feels Like A Semi. This Freshly Painted Home Features An Open Concept Main Floor Design With Combined Living & Dining Area, Tons of Natural Sunlight, Laminate Flooring, 2pc Bath & Access To Garage. The Stylish Kitchen Includes Centre Island, Stainless Steel Appliances, Extra Tall Cabinets & Breakfast Area With W/O to Your Deck. Backing On To Green Space & Future Park/Walking Trails, This Home Offers Ultimate Privacy With Urban Living! Step Upstairs To A Spacious Primary Bedroom Featuring 4pc Ensuite w/ Separate Shower Stall & Soaker Tub, Walk-In Closet & Lots Of Windows. The 2nd Floor Also Features 3 Additional Spacious Bedrooms & 4pc Bath! The Exterior Includes A Covered Porch, No Sidewalk & Freshly Painted Garage & Front Door. With A Great Location Close To All Amenities Imaginable - Upper Canada Mall, Highway 404 & 400, Yonge St Plazas, Schools, Hospital, Transit & Much More - This Home Has It All! (id:63267)
Home overview
- Cooling Central air conditioning
- Heat source Natural gas
- Heat type Forced air
- Sewer/ septic Sanitary sewer
- # total stories 2
- # parking spaces 2
- Has garage (y/n) Yes
- # full baths 2
- # half baths 1
- # total bathrooms 3.0
- # of above grade bedrooms 4
- Flooring Laminate, ceramic, carpeted
- Subdivision Glenway estates
- Directions 2134338
- Lot size (acres) 0.0
- Listing # N12382762
- Property sub type Single family residence
- Status Active
- Primary bedroom 4.66m X 4.1m
Level: 2nd - 4th bedroom 4.19m X 2.75m
Level: 2nd - 3rd bedroom 4.08m X 2.86m
Level: 2nd - 2nd bedroom 3.2m X 3.07m
Level: 2nd - Living room 7.85m X 3.77m
Level: Main - Foyer Measurements not available
Level: Main - Eating area 3.17m X 2.6m
Level: Main - Dining room 7.85m X 3.77m
Level: Main - Kitchen 3.38m X 2.6m
Level: Main
- Listing source url Https://www.realtor.ca/real-estate/28817932/230-bennett-street-newmarket-glenway-estates-glenway-estates
- Listing type identifier Idx

$-2,336
/ Month

