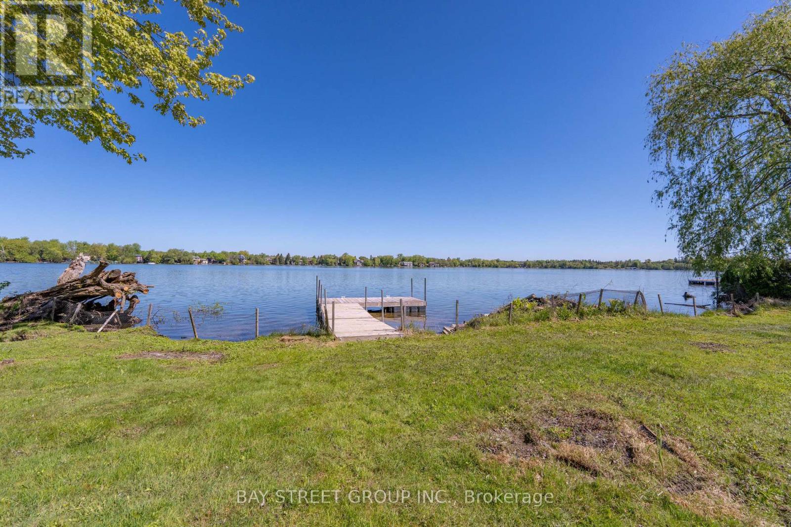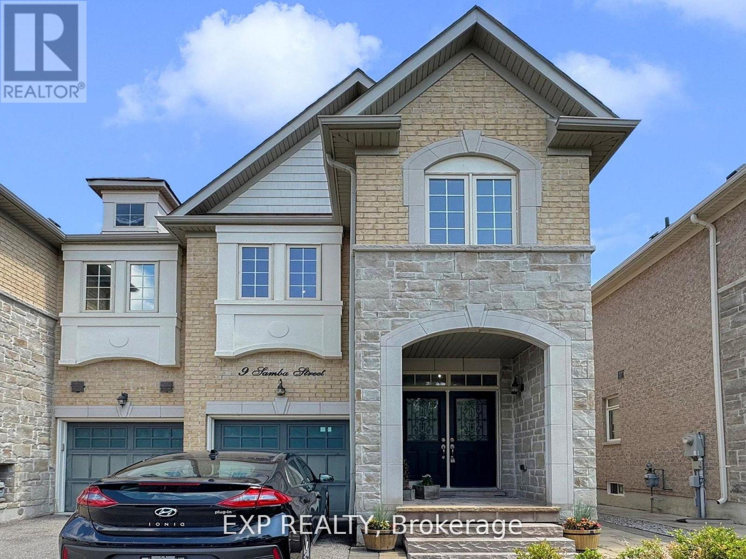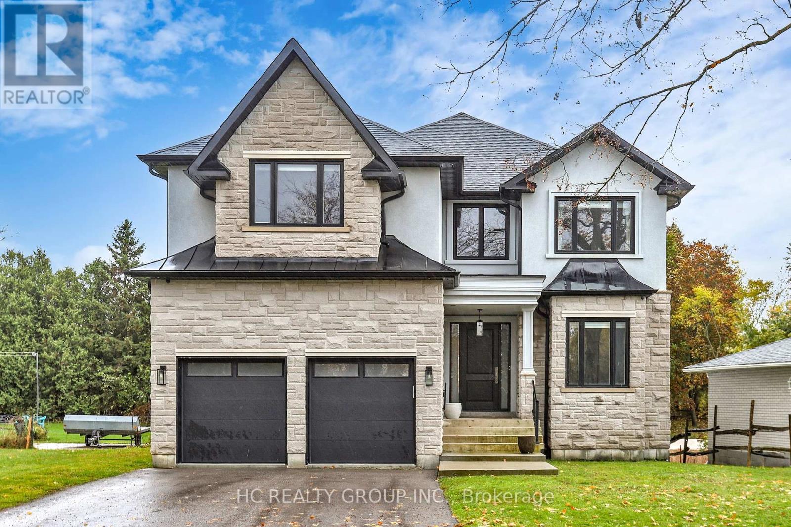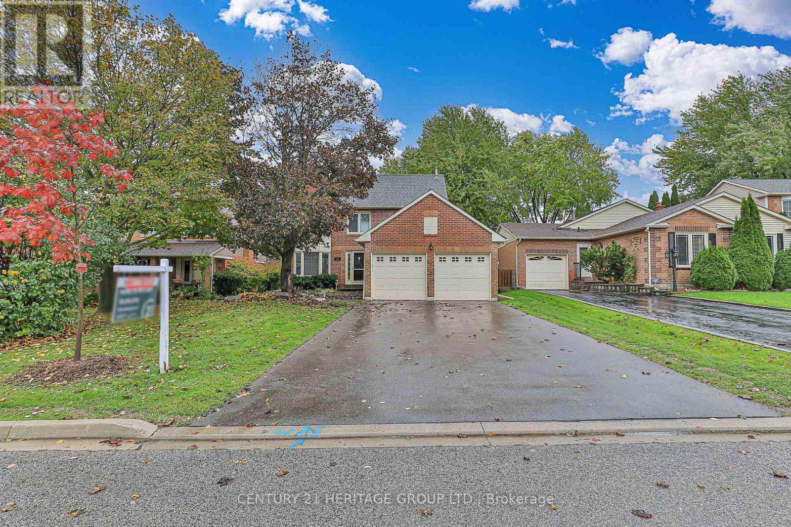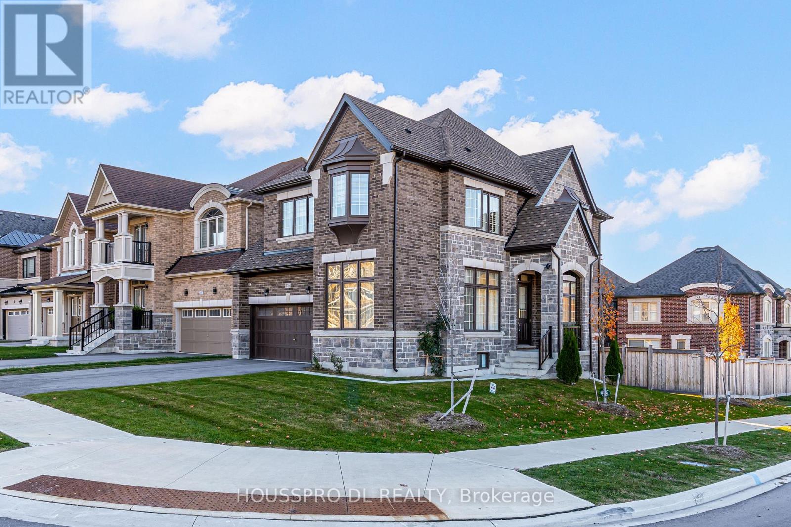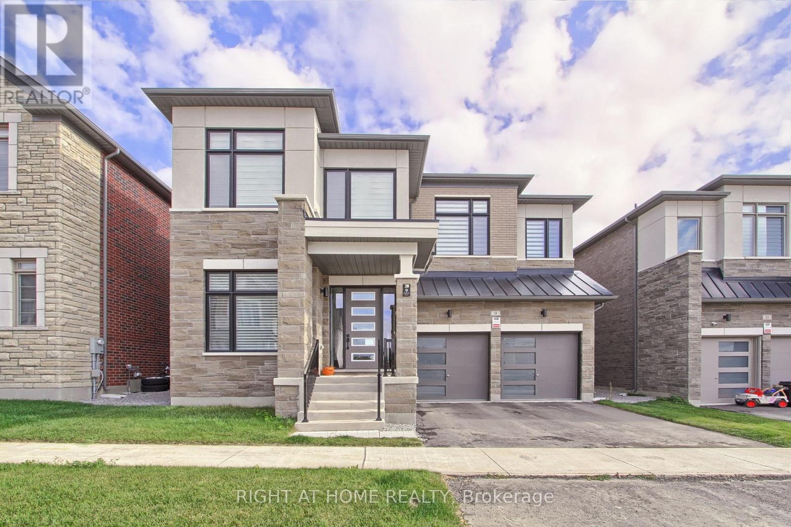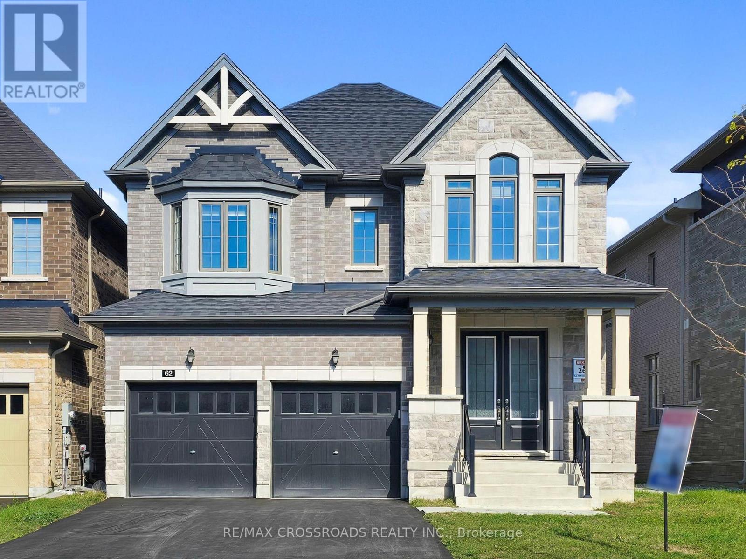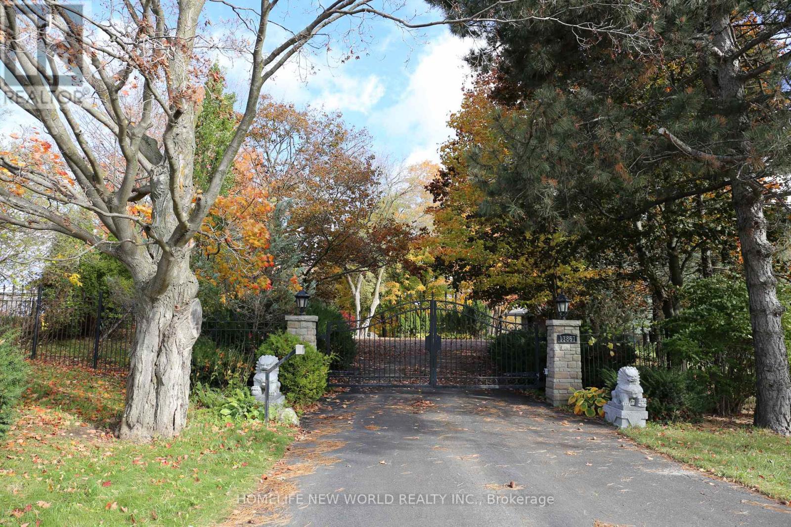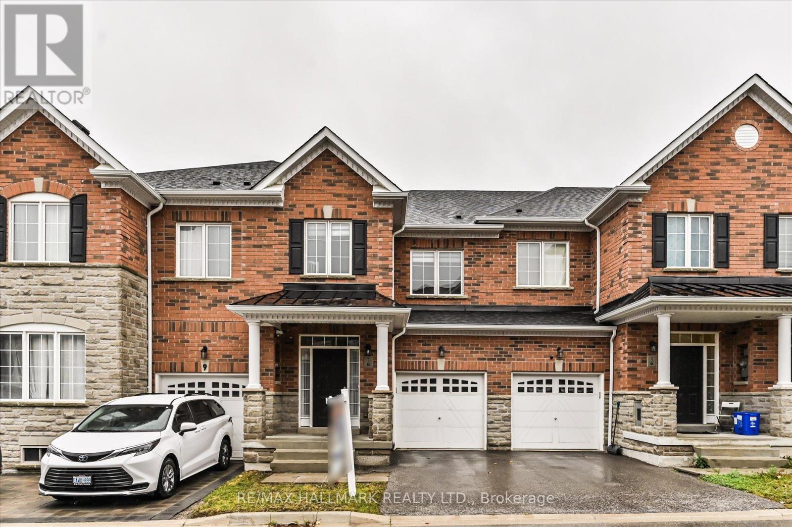- Houseful
- ON
- Newmarket Huron Heights-leslie Valley
- Huron Heights
- 1051 Janette St
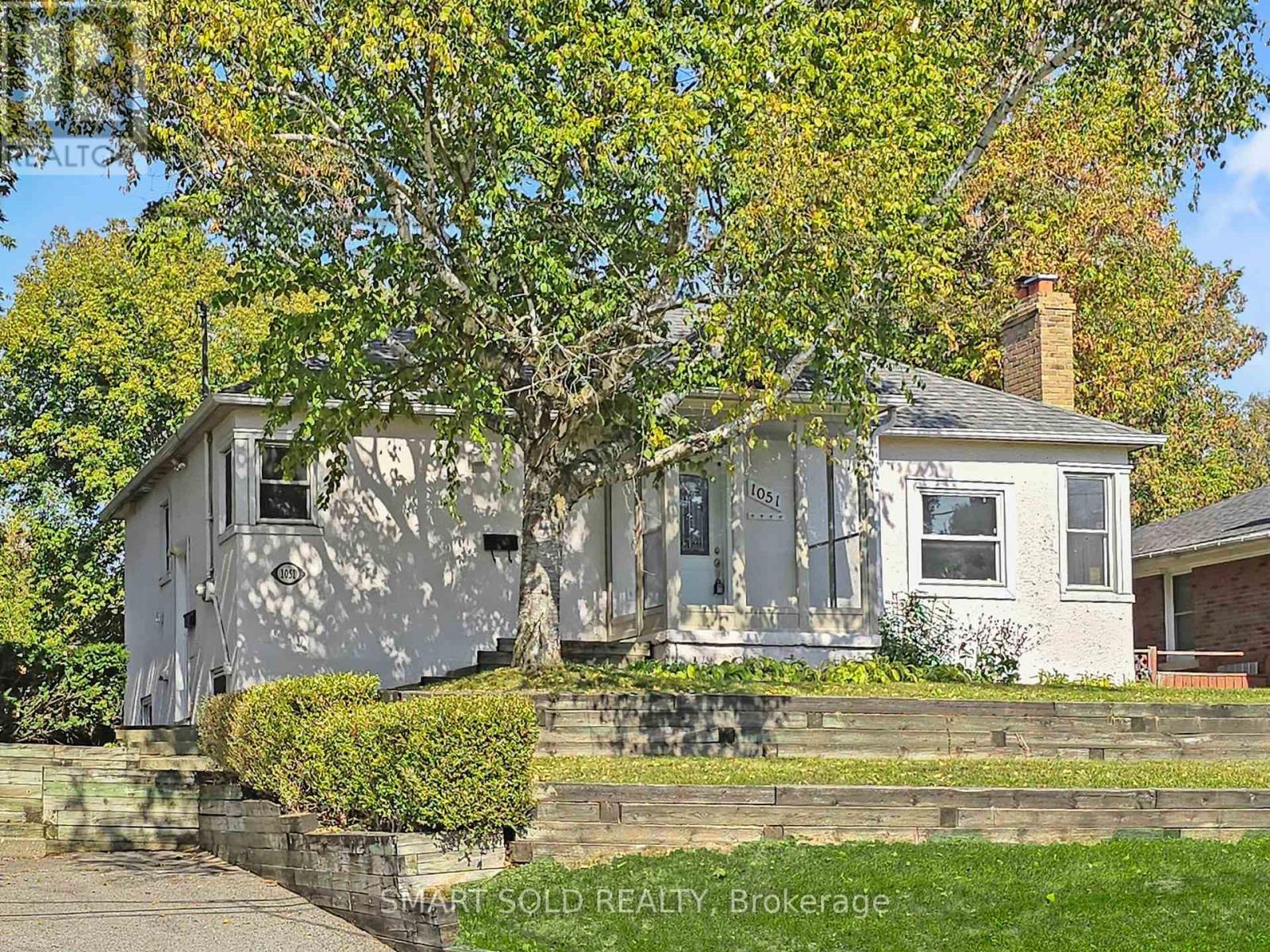
1051 Janette St
For Sale
14 Days
$1,189,000
5 beds
2 baths
1051 Janette St
For Sale
14 Days
$1,189,000
5 beds
2 baths
Highlights
This home is
0%
Time on Houseful
14 Days
Home features
Perfect for pets
School rated
6.2/10
Description
- Time on Houseful14 days
- Property typeSingle family
- StyleBungalow
- Neighbourhood
- Median school Score
- Mortgage payment
"Legal Duplex" on an extra-deep 66 ft x 184 ft lot with a beautiful park-like backyard, large deck & patio ideal for outdoor enjoyment. Bright and freshly painted throughout, this solid home offers great potential for living and income. Main floor features 3 spacious bedrooms with original hardwood flooring and a functional layout. Lower level has a separate side entrance leading to a 2-bedroom unit with new laminate floors and shared laundry area. Conveniently located on a quiet street off Leslie, close to transit, parks & schools. Excellent opportunity for investors or multi-generational families! (id:63267)
Home overview
Amenities / Utilities
- Cooling Central air conditioning
- Heat source Natural gas
- Heat type Forced air
- Sewer/ septic Sanitary sewer
Exterior
- # total stories 1
- # parking spaces 4
Interior
- # full baths 2
- # total bathrooms 2.0
- # of above grade bedrooms 5
Location
- Subdivision Huron heights-leslie valley
Overview
- Lot size (acres) 0.0
- Listing # N12469847
- Property sub type Single family residence
- Status Active
SOA_HOUSEKEEPING_ATTRS
- Listing source url Https://www.realtor.ca/real-estate/29006011/1051-janette-street-newmarket-huron-heights-leslie-valley-huron-heights-leslie-valley
- Listing type identifier Idx
The Home Overview listing data and Property Description above are provided by the Canadian Real Estate Association (CREA). All other information is provided by Houseful and its affiliates.

Lock your rate with RBC pre-approval
Mortgage rate is for illustrative purposes only. Please check RBC.com/mortgages for the current mortgage rates
$-3,171
/ Month25 Years fixed, 20% down payment, % interest
$
$
$
%
$
%

Schedule a viewing
No obligation or purchase necessary, cancel at any time
Nearby Homes
Real estate & homes for sale nearby

