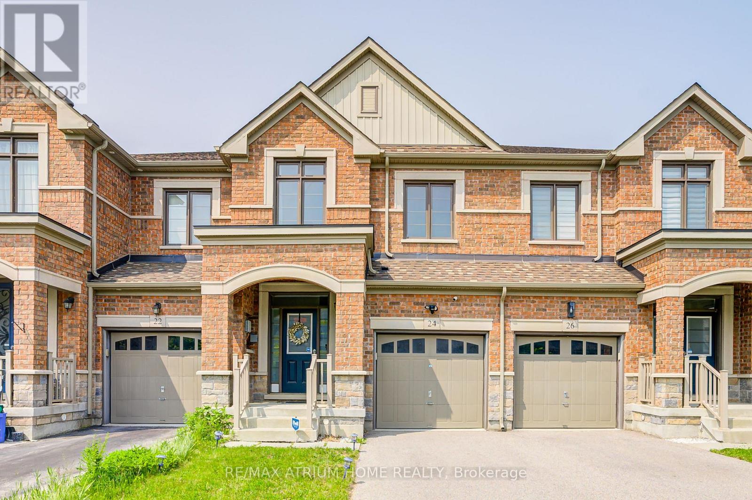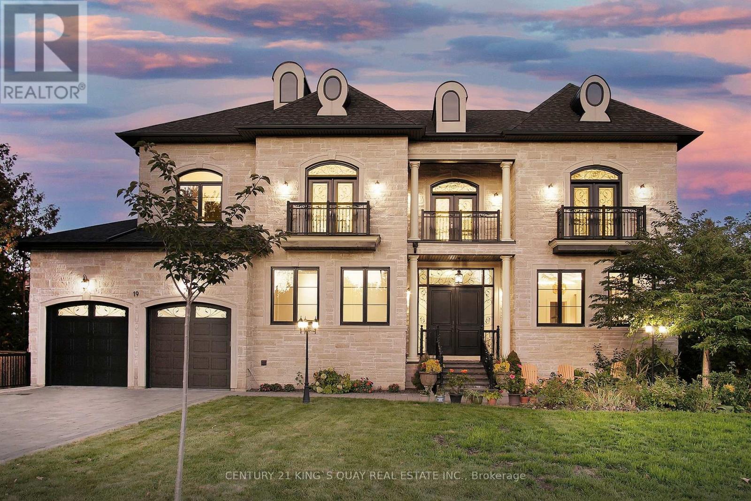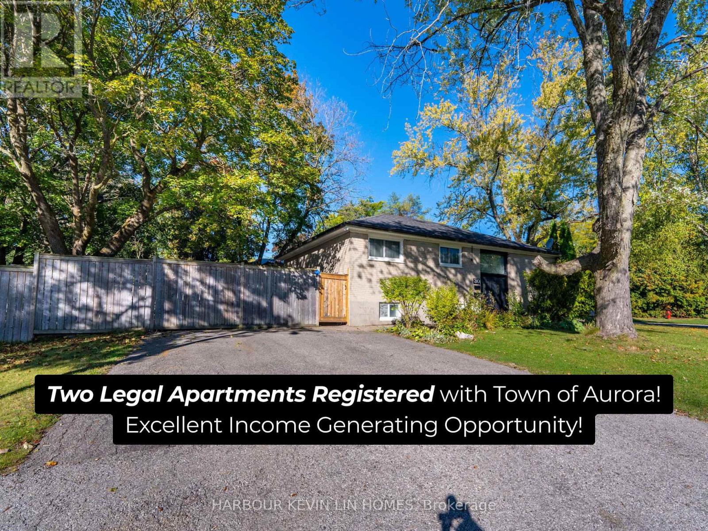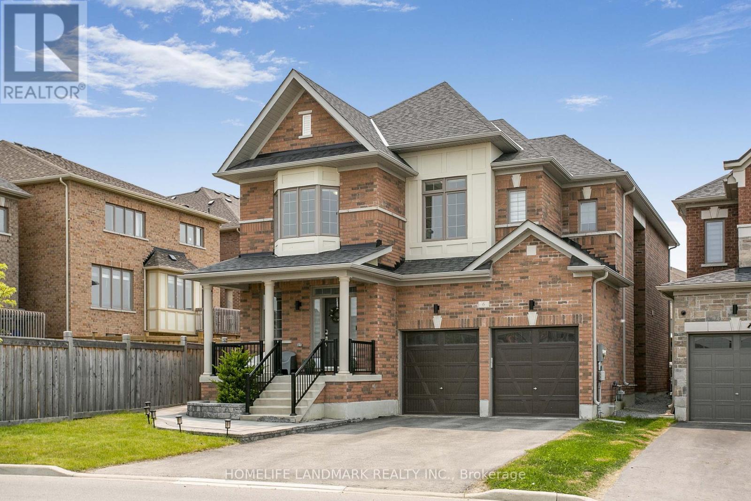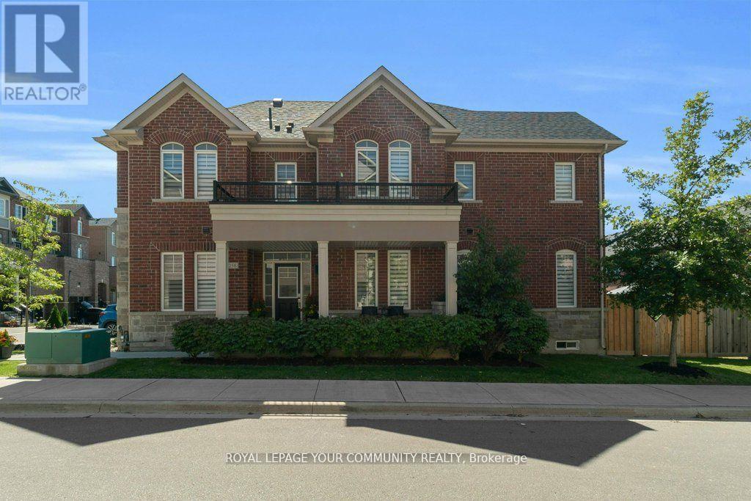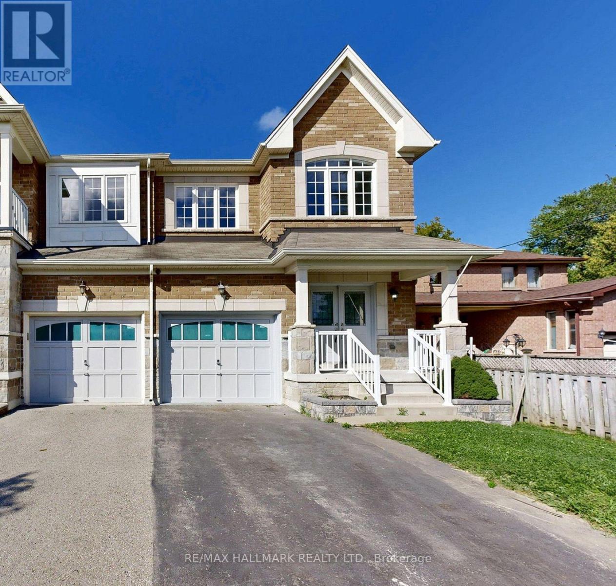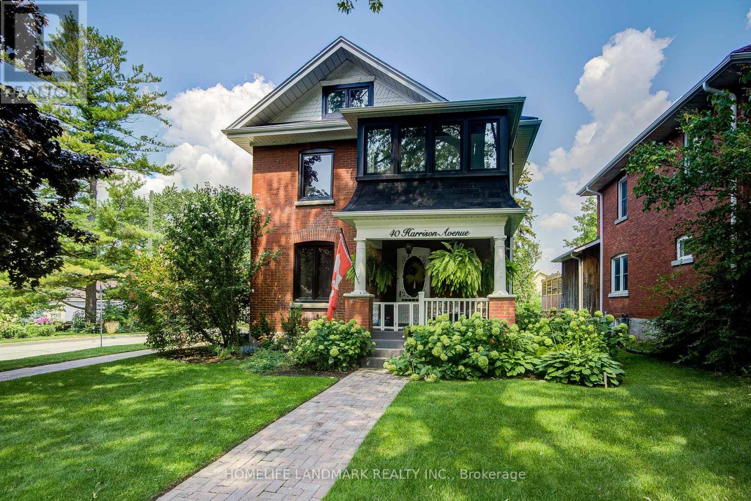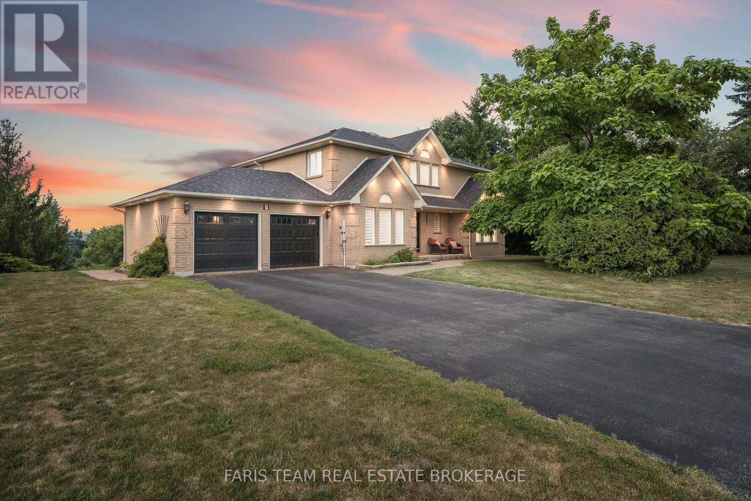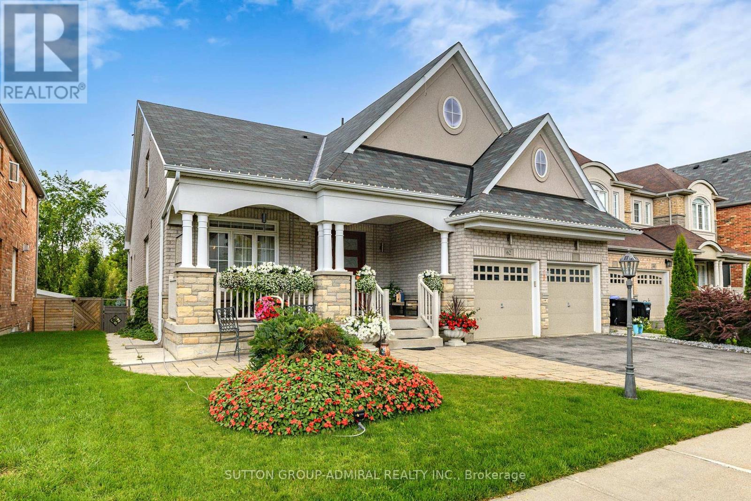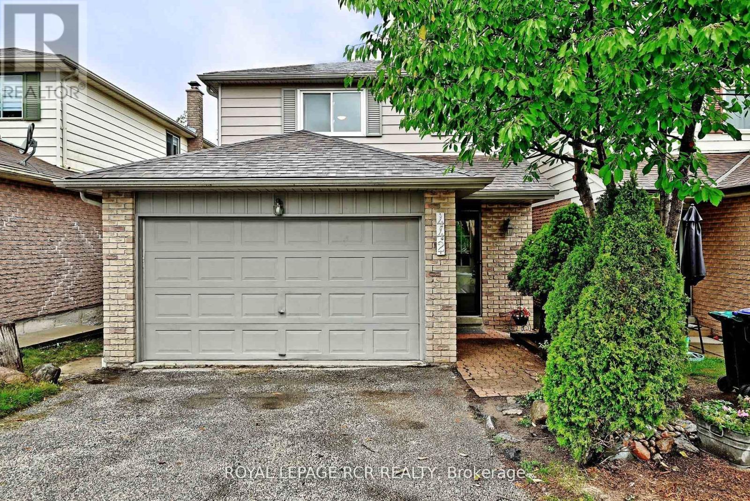- Houseful
- ON
- Newmarket Huron Heights-leslie Valley
- Huron Heights
- 1049 Elgin St
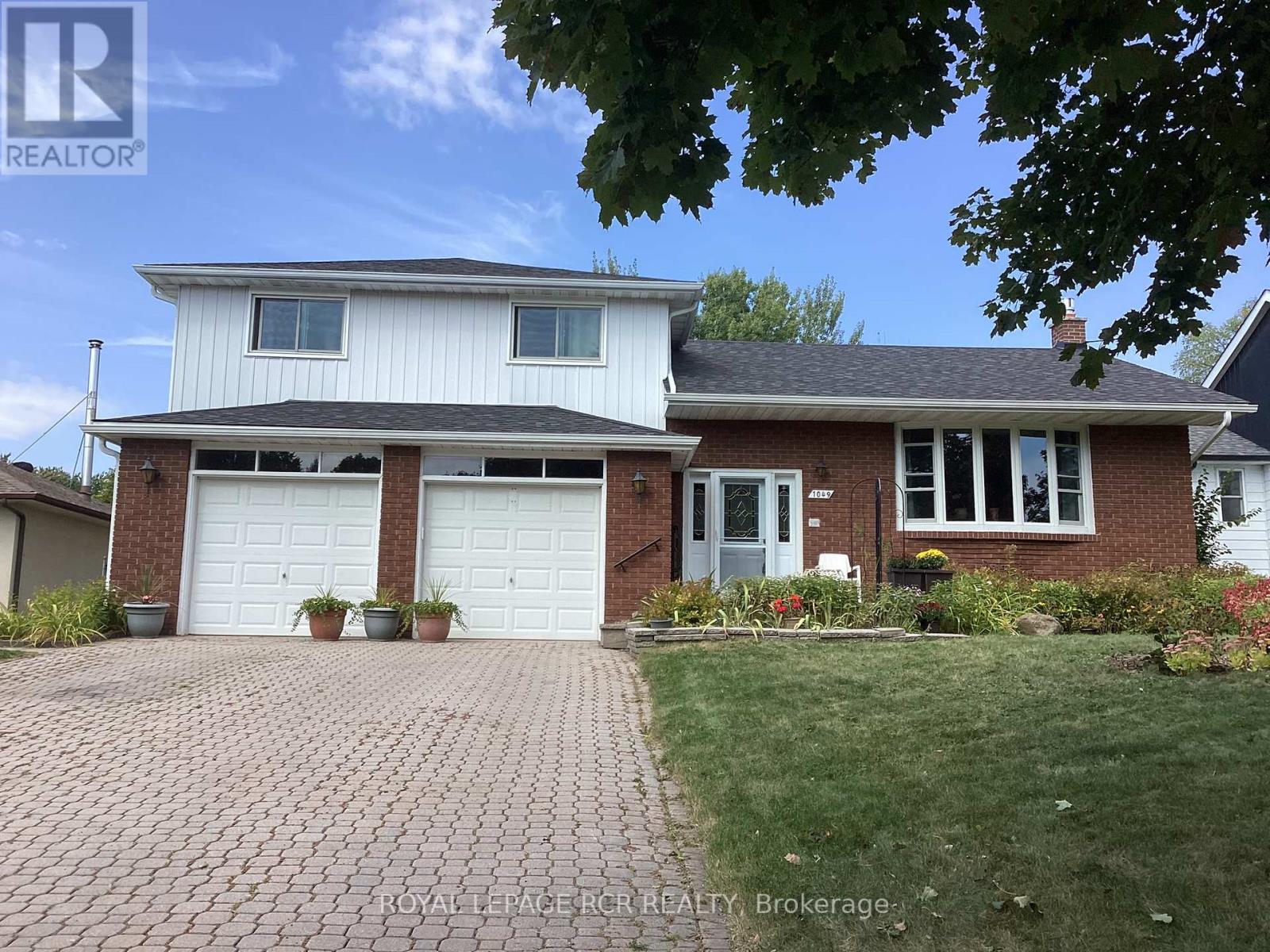
1049 Elgin St
1049 Elgin St
Highlights
Description
- Time on Houseful12 days
- Property typeSingle family
- Neighbourhood
- Median school Score
- Mortgage payment
Unique four-level sidesplit with three living areas and 4 full bathrooms. The property sits on a 65 by 150 foot lot. Built in 1977, the home offers approximately 1,894 square feet above grade and 703 square feet of finished space below grade +3 season sunroom.The main floor includes a living room with hardwood flooring and a (New)large picture window, a separate dining room also with hardwood floors, and kitchen with ceramic flooring. The upper level contains three bedrooms, including a primary bedroom with a private ensuite, and two additional spacious bedrooms and 2nd large full bath.On the in-between level, there is a family room with built-in cabinetry (potential 3rd kitchen area) as well as a full bath and walk out to large 3 season sunroom. The lower level includes a living room, kitchen, bedroom, and three-piece bathroom. In total, the home offers four bedrooms, four full bathrooms, built-in two-car garage with inside access, plus a driveway with parking for four vehicles, for a total of six parking spaces. The location provides access to nearby amenities including public transit, Costco, restaurants, Grocery Stores, quick access to Hwy 404+++. (id:63267)
Home overview
- Cooling Wall unit
- Heat source Electric
- Heat type Baseboard heaters
- Sewer/ septic Sanitary sewer
- # parking spaces 6
- Has garage (y/n) Yes
- # full baths 4
- # total bathrooms 4.0
- # of above grade bedrooms 4
- Flooring Hardwood, tile, parquet
- Has fireplace (y/n) Yes
- Subdivision Huron heights-leslie valley
- Lot size (acres) 0.0
- Listing # N12412135
- Property sub type Single family residence
- Status Active
- Family room 5.28m X 4.01m
Level: In Between - Sunroom 8.53m X 4.34m
Level: In Between - Kitchen 3.91m X 3.12m
Level: Lower - Bedroom 3.93m X 3.12m
Level: Lower - Living room 4.52m X 5.38m
Level: Lower - Living room 5.46m X 4.67m
Level: Main - Foyer 4.67m X 7.17m
Level: Main - Foyer 4m X 4.19m
Level: Main - Kitchen 3.96m X 4.19m
Level: Main - Dining room 4.06m X 3.45m
Level: Main - Bedroom 3.25m X 4.04m
Level: Upper - Bedroom 3m X 3.04m
Level: Upper - Primary bedroom 4.17m X 4.3m
Level: Upper
- Listing source url Https://www.realtor.ca/real-estate/28881511/1049-elgin-street-newmarket-huron-heights-leslie-valley-huron-heights-leslie-valley
- Listing type identifier Idx

$-2,933
/ Month

