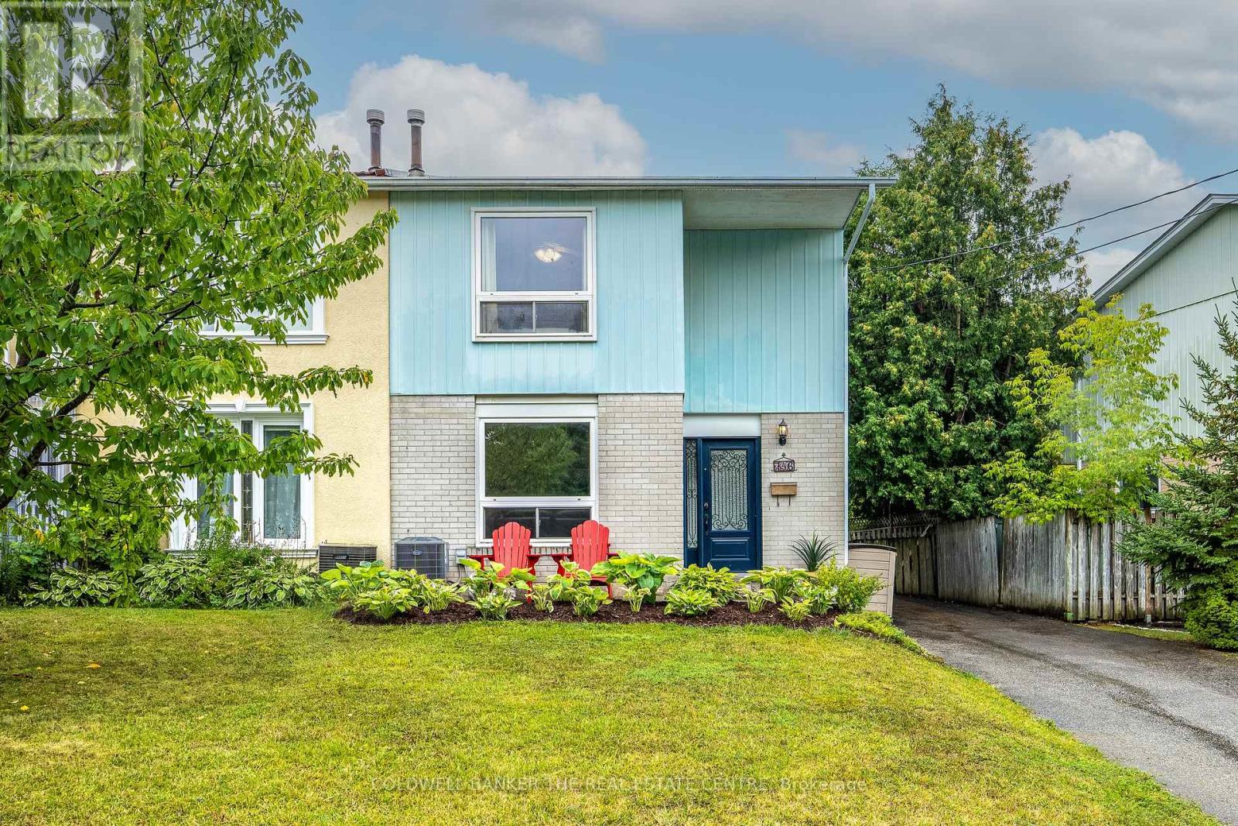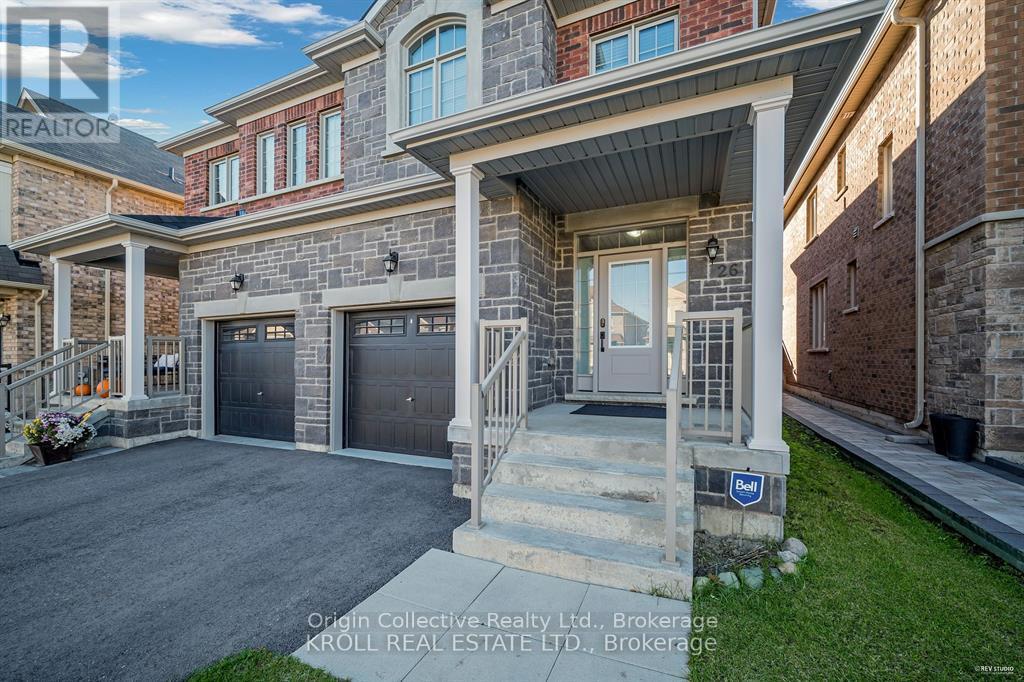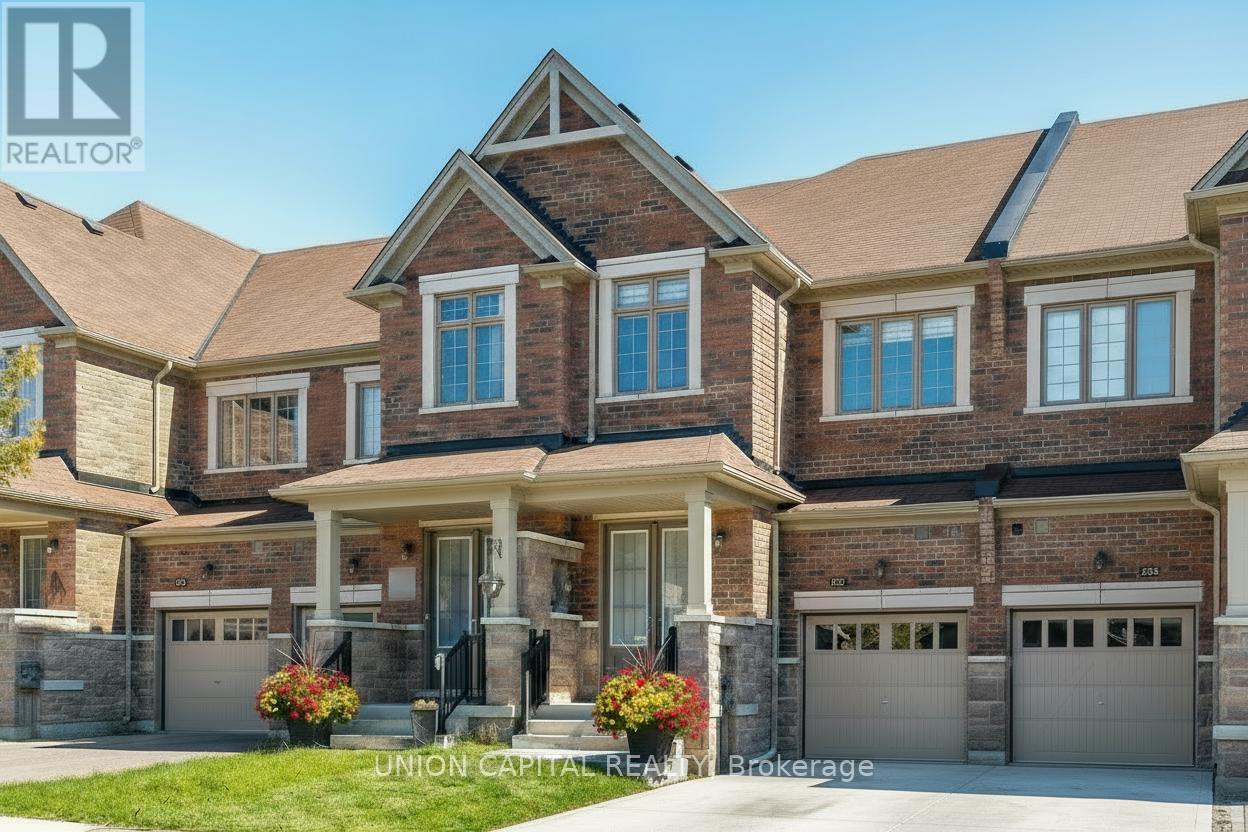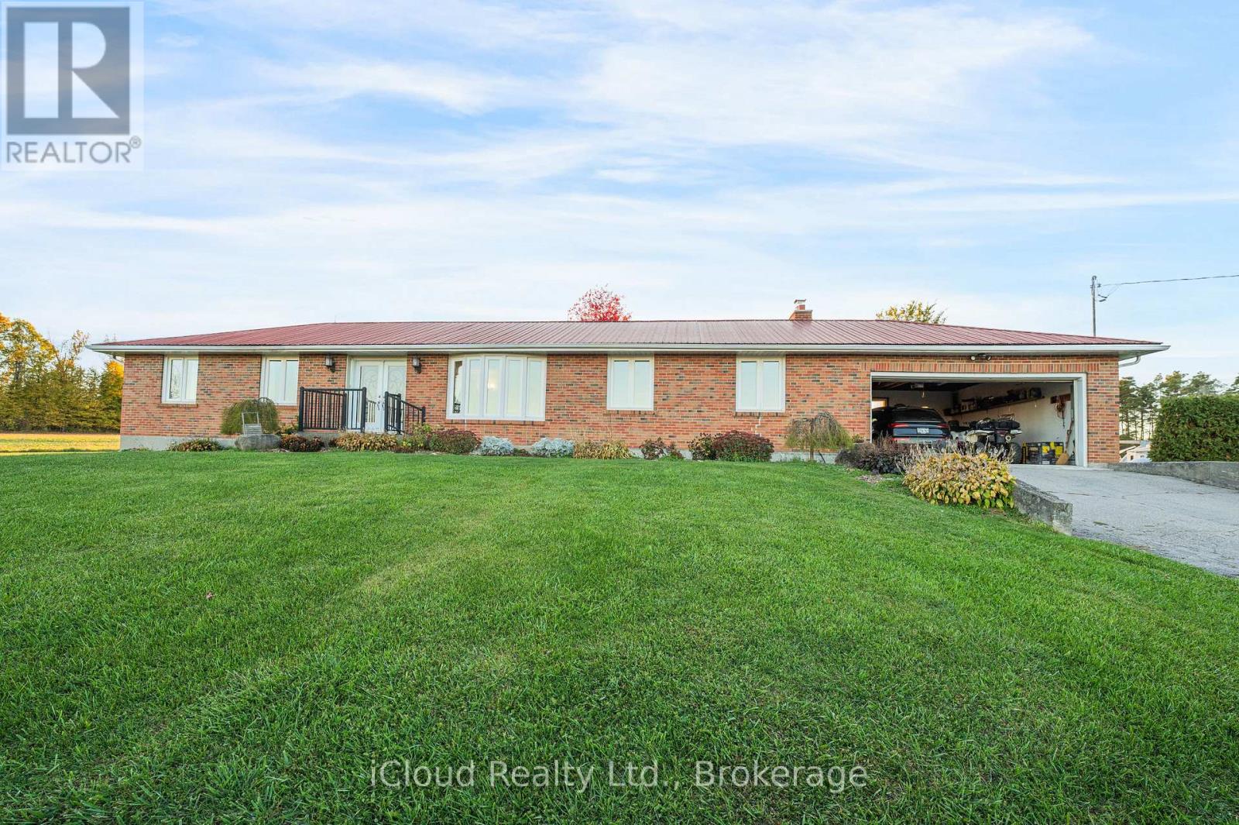- Houseful
- ON
- Newmarket Huron Heights-leslie Valley
- Huron Heights
- 746 Elgin St

746 Elgin St
746 Elgin St
Highlights
Description
- Time on Houseful60 days
- Property typeSingle family
- Neighbourhood
- Median school Score
- Mortgage payment
Welcome to 746 Elgin Street in Newmarket! Tucked into a quiet, family-focused neighbourhood, this charming semi-detached home offers the perfect mix of comfort, functionality, and location. With 3 bedrooms and a versatile layout, its an ideal choice for first-time buyers, young families, or anyone eager to enjoy a vibrant yet peaceful community.The main level is bright and inviting, featuring a spacious living area where natural light pours through a large picture window overlooking the front yard. The kitchen is thoughtfully designed for family meals and gatherings, with direct access to the backyard. Step outside to a private retreat complete with a generous deck and pergola, surrounded by mature trees, gardens, and plenty of room for play or relaxation.Upstairs, three comfortable bedrooms and a full bathroom provide just the right balance of space and privacy. The finished lower level expands the living area with a versatile recreation roomperfect for movie nights, a home office, or play spacealong with an additional one-piece washroom.This location truly shines. Just steps from George Richardson Park, youll enjoy baseball diamonds, soccer fields, a playground, and even a front-row seat to the Canada Day fireworks right from your own porch. Outdoor enthusiasts will love access to Tom Taylor Trail for walking and cycling, plus quiet surrounding streets for jogging or family strolls. With three playgrounds within walking distance, Main Street only 30 minutes away on foot (or 5 minutes by car), and the Newmarket GO Station a short walk or quick drive, convenience is at your doorstep.Families will also appreciate proximity to top-rated schools, community sports facilities, the dog park, arenas, shopping, and the libraryall with easy access to Highway 404 for commuters.Dont miss this rare opportunity to own a home in one of Newmarkets most desirable areas. (id:63267)
Home overview
- Cooling Central air conditioning
- Heat source Natural gas
- Heat type Forced air
- Sewer/ septic Sanitary sewer
- # total stories 2
- Fencing Fenced yard
- # parking spaces 3
- # full baths 1
- # half baths 1
- # total bathrooms 2.0
- # of above grade bedrooms 3
- Flooring Ceramic, hardwood, carpeted, laminate, concrete
- Community features School bus
- Subdivision Huron heights-leslie valley
- Lot size (acres) 0.0
- Listing # N12356895
- Property sub type Single family residence
- Status Active
- 3rd bedroom 2.49m X 3.02m
Level: 2nd - 2nd bedroom 3.1m X 2.48m
Level: 2nd - Primary bedroom 3.42m X 3.27m
Level: 2nd - Utility 5.76m X 2.85m
Level: Basement - Recreational room / games room 5.76m X 5.07m
Level: Basement - Eating area 2.55m X 3.02m
Level: Main - Kitchen 3.21m X 3.02m
Level: Main - Living room 3.52m X 4.9m
Level: Main
- Listing source url Https://www.realtor.ca/real-estate/28760448/746-elgin-street-newmarket-huron-heights-leslie-valley-huron-heights-leslie-valley
- Listing type identifier Idx

$-1,946
/ Month












