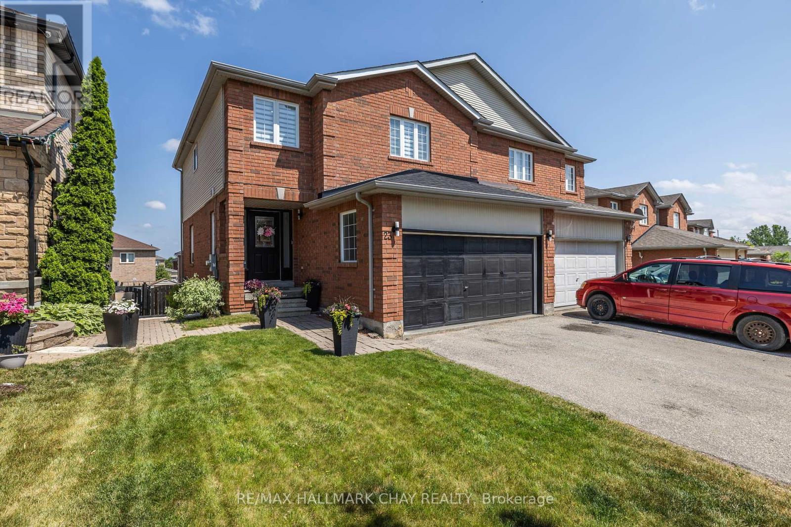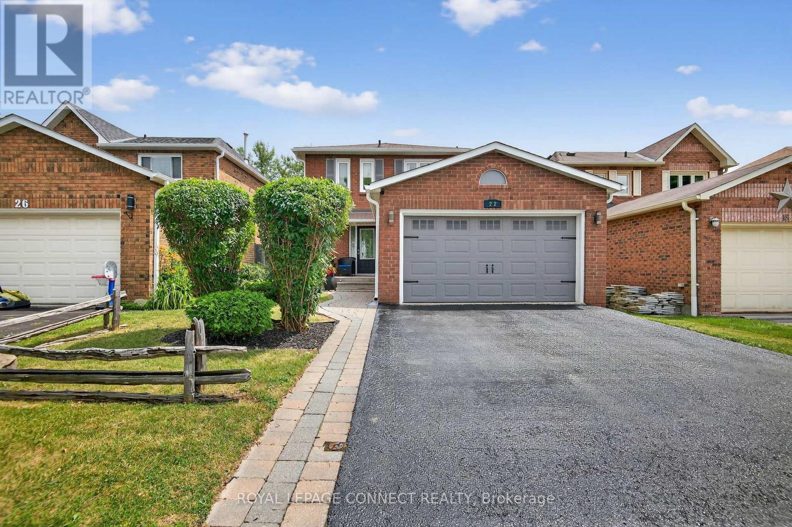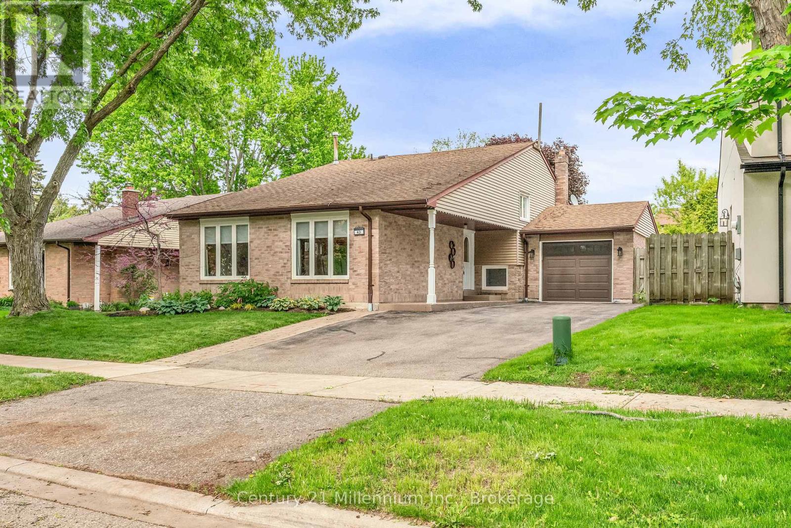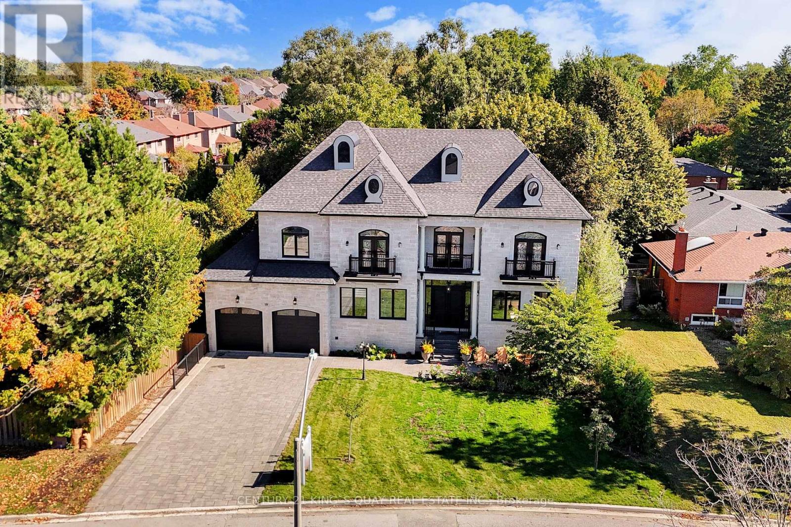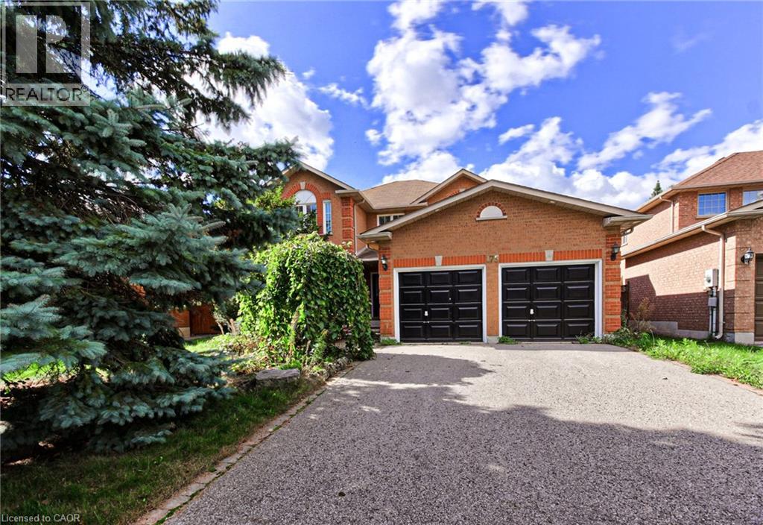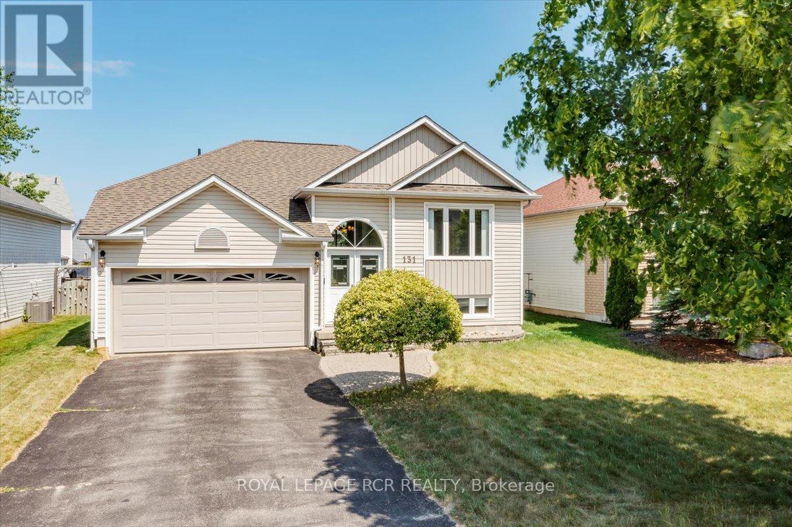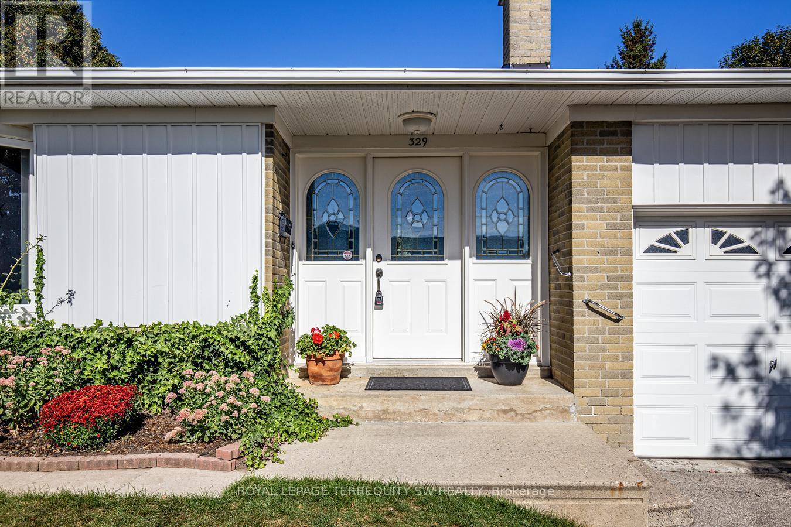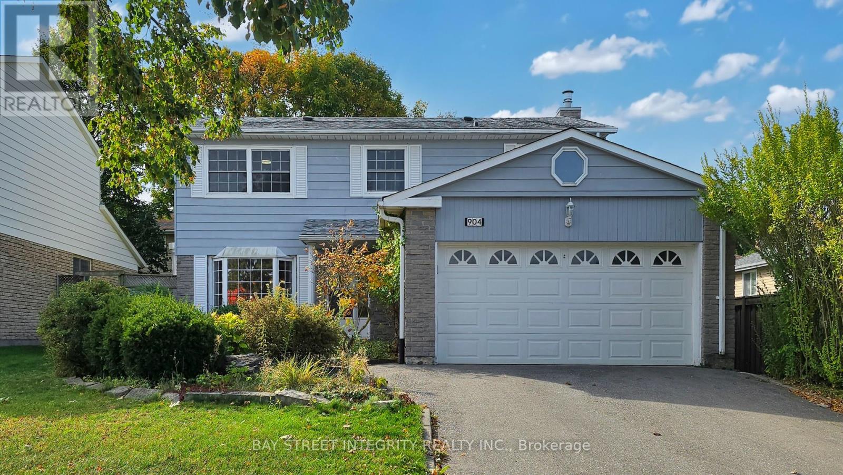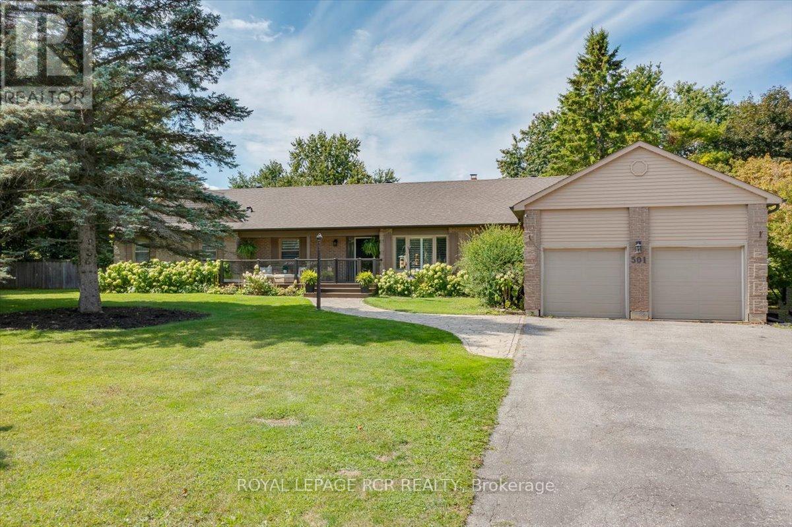- Houseful
- ON
- Newmarket Huron Heights-leslie Valley
- Huron Heights
- 78 Belfry Dr
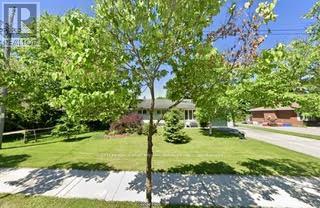
78 Belfry Dr
78 Belfry Dr
Highlights
Description
- Time on Housefulnew 4 hours
- Property typeSingle family
- StyleBungalow
- Neighbourhood
- Median school Score
- Mortgage payment
This charming bungalow sits on a picturesque tree-lined street on a rare 82.55 x 181.8 ft lot. The main floor features functional kitchen open plan living and dining area, three bedrooms, and a sunroom. The Sunroom looks out to the private backyard, which boasts a heated pool with secure fencing deck and pool furniture. All perfect for summer enjoyment. Beyond the pool is expansive lawns. The total living space is approx. 2446 sq ft on two levels main floor is 1223 sq ft (Mpac) and walk out basement is approx. 1223 sq ft There is a washroom on both levels. New roof (2024) and upgraded windows (2020) add a special feature for new owners.The walkout basement offers two additional bedrooms, a spacious rec room with built-in bar-perfect for entertaining-and a workshop for the handy man. The brick and stone front of the house is complemented by a driveway for four cars and an attached single-car garage with direct home access. Lovingly maintained by its original owner, this home is ready to welcome its next chapter. (id:63267)
Home overview
- Cooling Central air conditioning
- Heat source Natural gas
- Heat type Forced air
- Has pool (y/n) Yes
- # total stories 1
- Fencing Fenced yard
- # parking spaces 5
- Has garage (y/n) Yes
- # full baths 2
- # total bathrooms 2.0
- # of above grade bedrooms 5
- Flooring Carpeted, tile
- Subdivision Huron heights-leslie valley
- Lot size (acres) 0.0
- Listing # N12460848
- Property sub type Single family residence
- Status Active
- Recreational room / games room 6.14m X 4m
Level: Lower - Bedroom 3.6m X 3.6m
Level: Lower - Workshop 3.63m X 3.63m
Level: Lower - Bedroom 3.16m X 2.73m
Level: Lower - Bedroom 3.16m X 2.17m
Level: Main - Dining room 3.15m X 2.67m
Level: Main - Living room 4.71m X 4.41m
Level: Main - Primary bedroom 4.56m X 3m
Level: Main - Sunroom 4.48m X 2.17m
Level: Main - Kitchen 3.39m X 3.01m
Level: Main - Bedroom 3.57m X 3.13m
Level: Main
- Listing source url Https://www.realtor.ca/real-estate/28986341/78-belfry-drive-newmarket-huron-heights-leslie-valley-huron-heights-leslie-valley
- Listing type identifier Idx

$-2,848
/ Month

