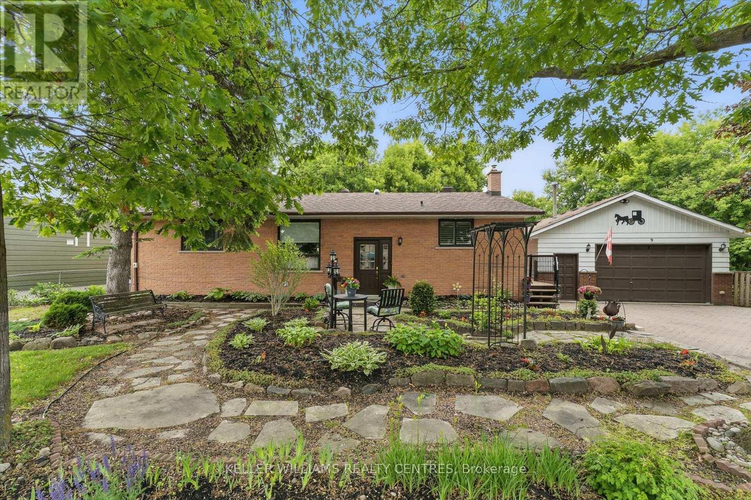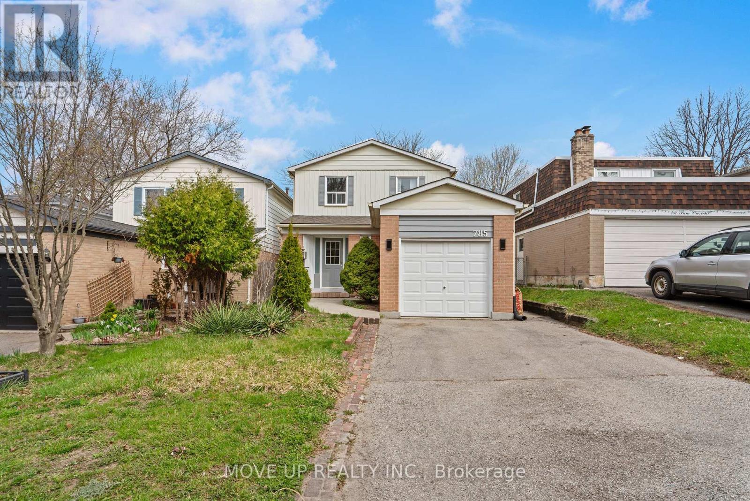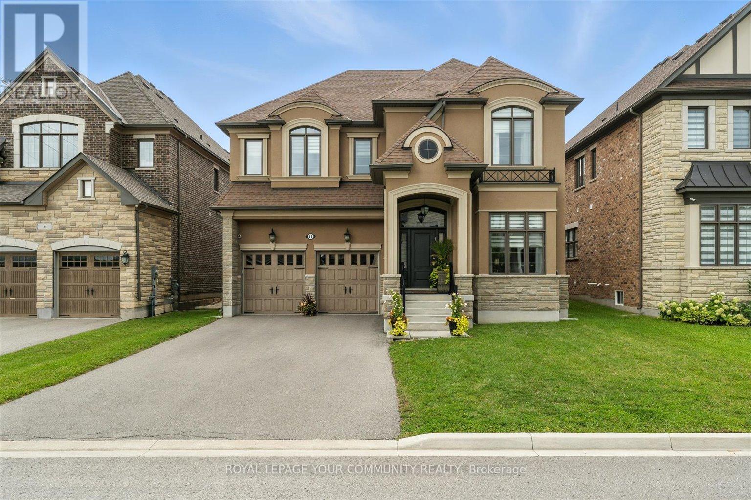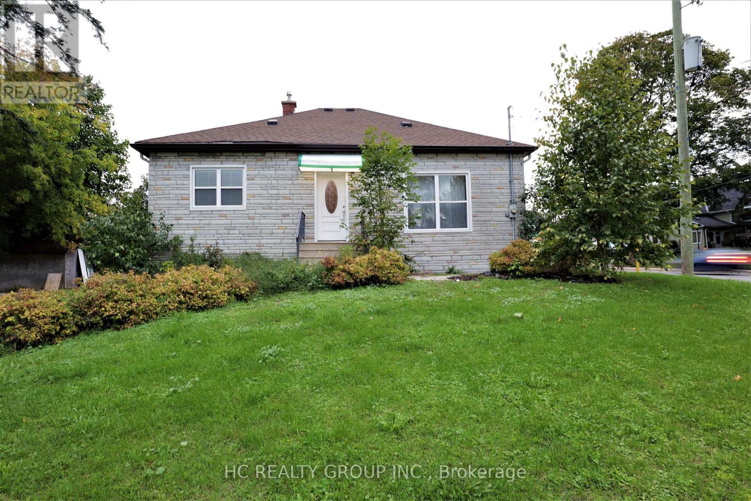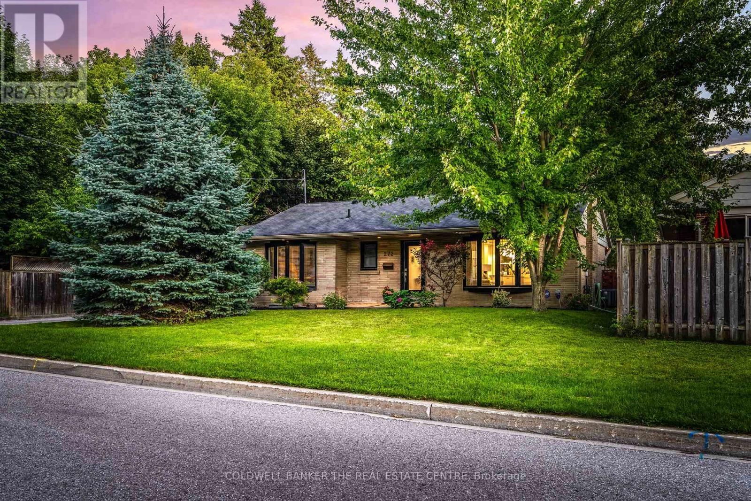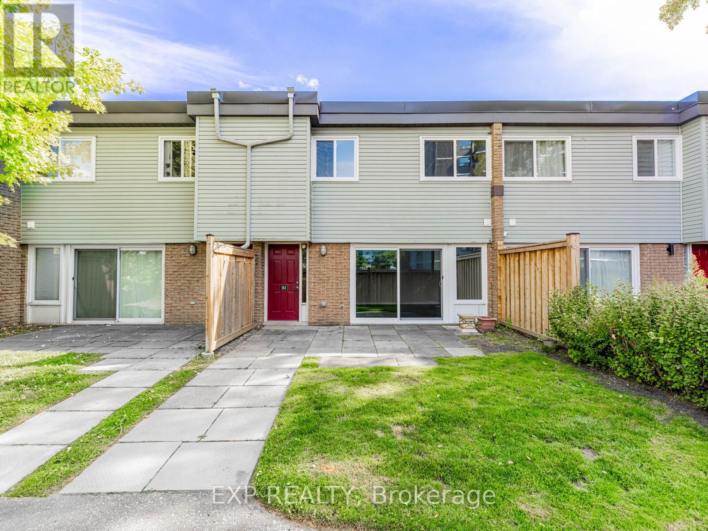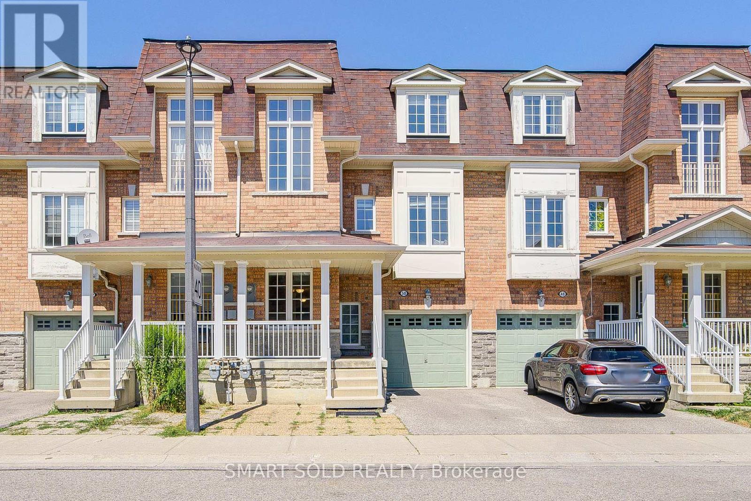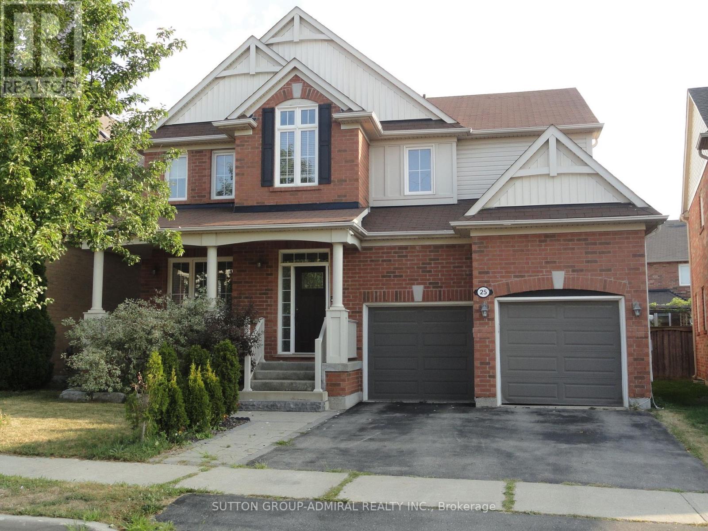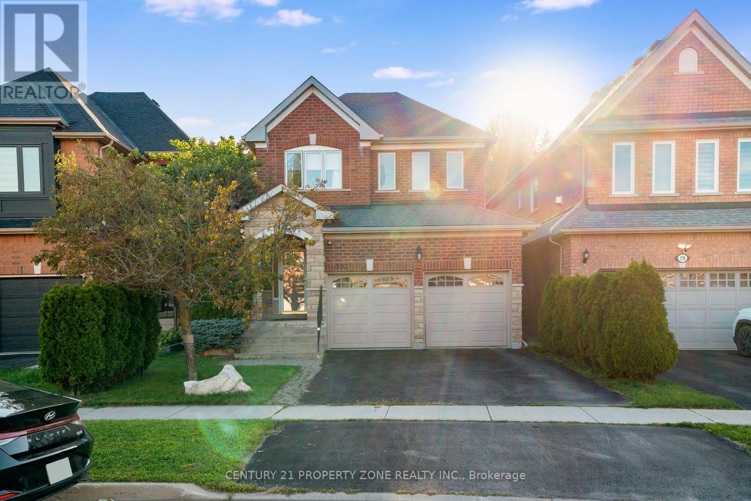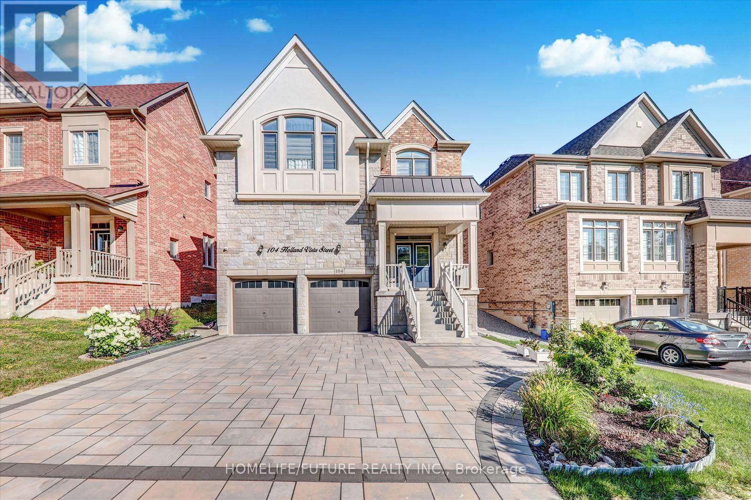- Houseful
- ON
- Newmarket Huron Heights-leslie Valley
- Huron Heights
- 83 Lundys Ln
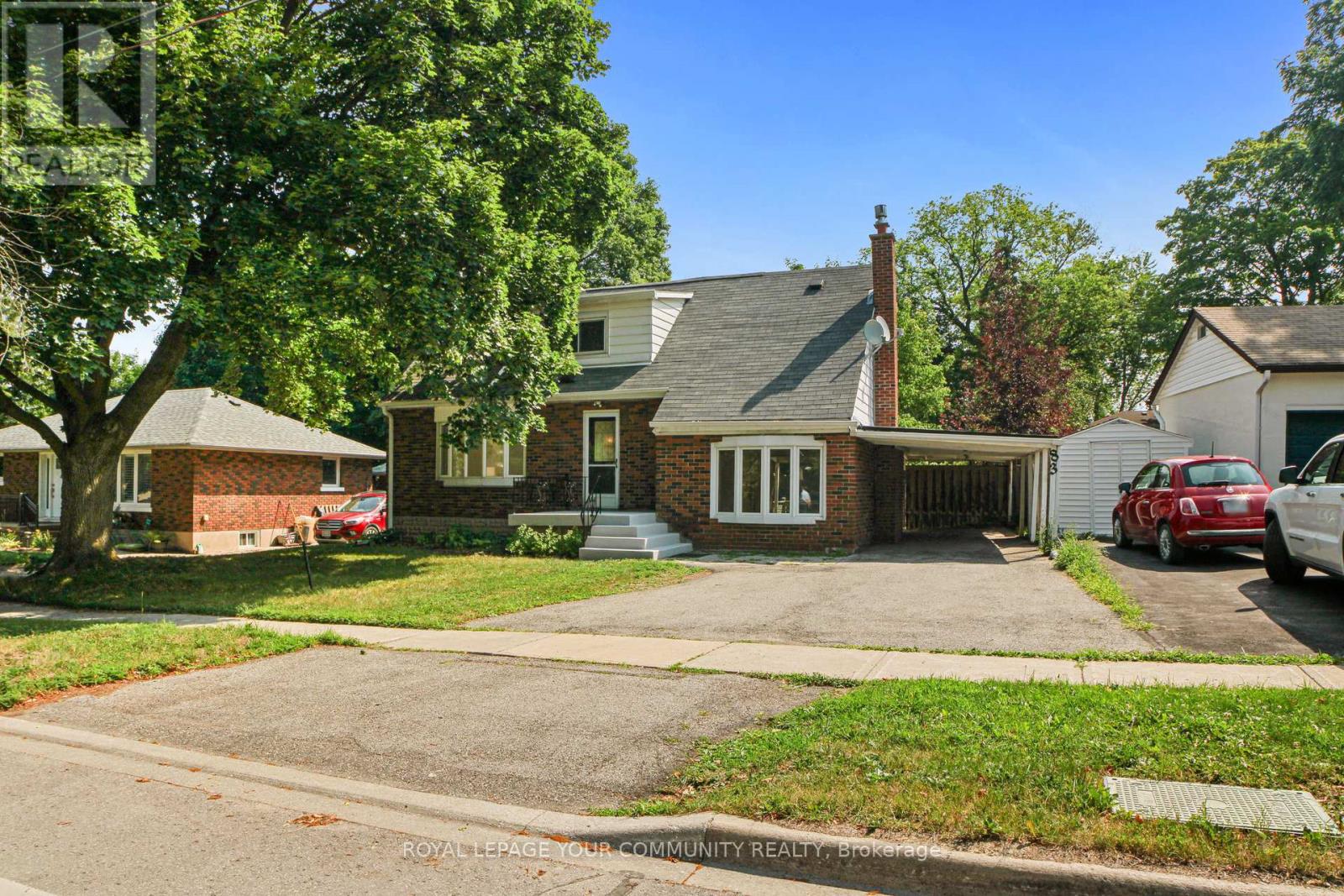
83 Lundys Ln
83 Lundys Ln
Highlights
Description
- Time on Houseful21 days
- Property typeSingle family
- Neighbourhood
- Median school Score
- Mortgage payment
THIS BEAUTIFULLY RENOVATED HOME WAS COMPLETELY REDONE IN 2025 FROM TOP TO BOTTOM, OFFERING A PERFECT BLEND OF STYLE, FUNCTIONALITY., and location. Step inside to discover a brand-new main kitchen with 2025 appliances , New Furnace ( 2025) 3 modern washrooms, updated flooring, elegant lighting, and premium finishes throughout. Enjoy summer in your own private oasis with an inground swimming pool featuring a newly installed liner (No heating system), 2025 . Set on a generous lot, this home also A COMPLETE IN-LAW SUITEFEATURING A SEPARATE ENTRANCE, ITS OWN KITCHEN, BATHROOM, BEDROOM, AND PRIVATE LAUNDRY.-- . Tucked away in a quiet, family-friendly neighbourhood just minutes from Southlake Regional Health Centre, Upper Canada Mall, GO Transit, parks, top-rated schools, and vibrant Main Street Newmarketthis is a true turn-key opportunity in one of the towns most sought-after pockets. A beautifully finished home in a peaceful, amenity-rich locationsteps to everything! (id:63267)
Home overview
- Cooling Central air conditioning
- Heat source Natural gas
- Heat type Forced air
- Has pool (y/n) Yes
- Sewer/ septic Sanitary sewer
- # total stories 2
- Fencing Fenced yard
- # parking spaces 4
- Has garage (y/n) Yes
- # full baths 2
- # half baths 1
- # total bathrooms 3.0
- # of above grade bedrooms 4
- Flooring Laminate, vinyl
- Community features Community centre
- Subdivision Huron heights-leslie valley
- Lot size (acres) 0.0
- Listing # N12339094
- Property sub type Single family residence
- Status Active
- 2nd bedroom 2.94m X 2.65m
Level: 2nd - 3rd bedroom 3.44m X 2.93m
Level: 2nd - Primary bedroom 3.21m X 3.44m
Level: 2nd - Bedroom 4.83m X 2.58m
Level: Basement - Living room 3.51m X 3.72m
Level: Ground - Dining room 3m X 7.4m
Level: Ground - Family room 3.31m X 5.66m
Level: Ground - Kitchen 3m X 7.4m
Level: Ground
- Listing source url Https://www.realtor.ca/real-estate/28721592/83-lundys-lane-newmarket-huron-heights-leslie-valley-huron-heights-leslie-valley
- Listing type identifier Idx

$-3,066
/ Month

