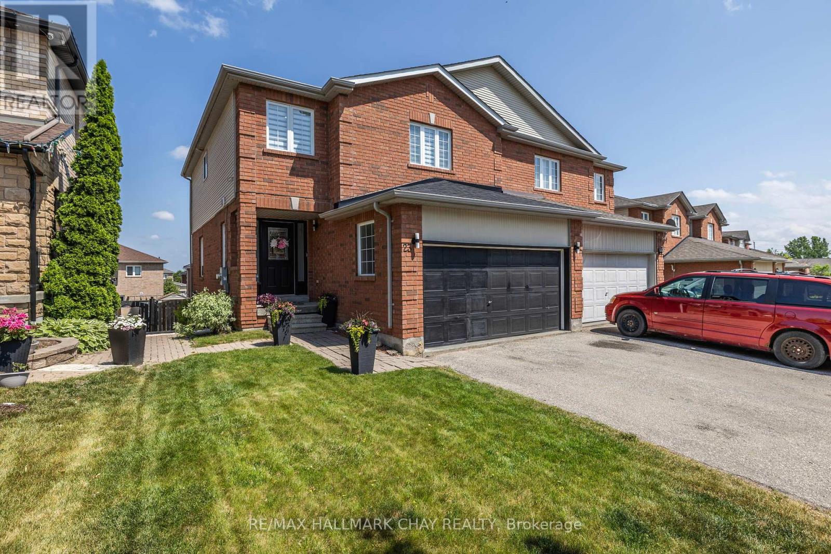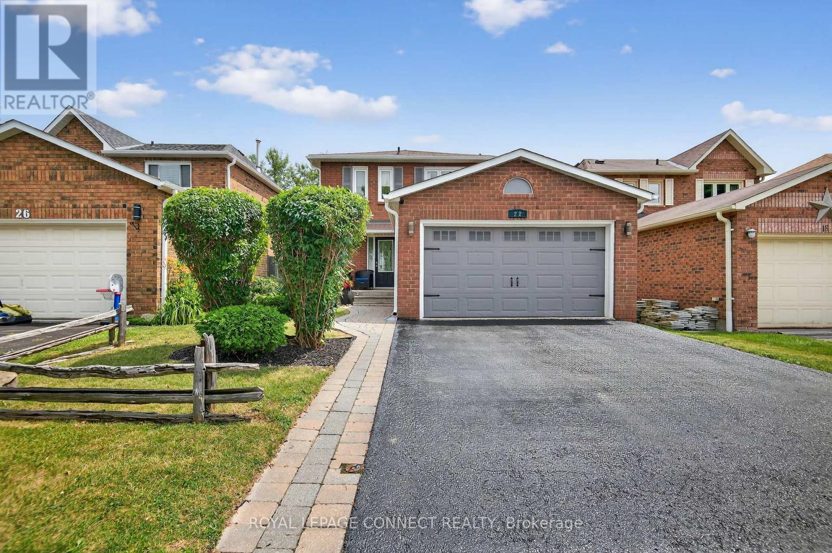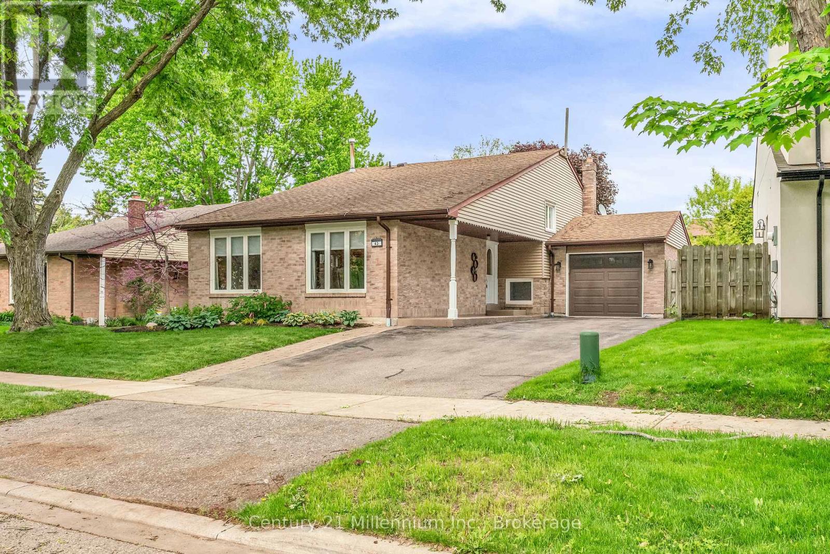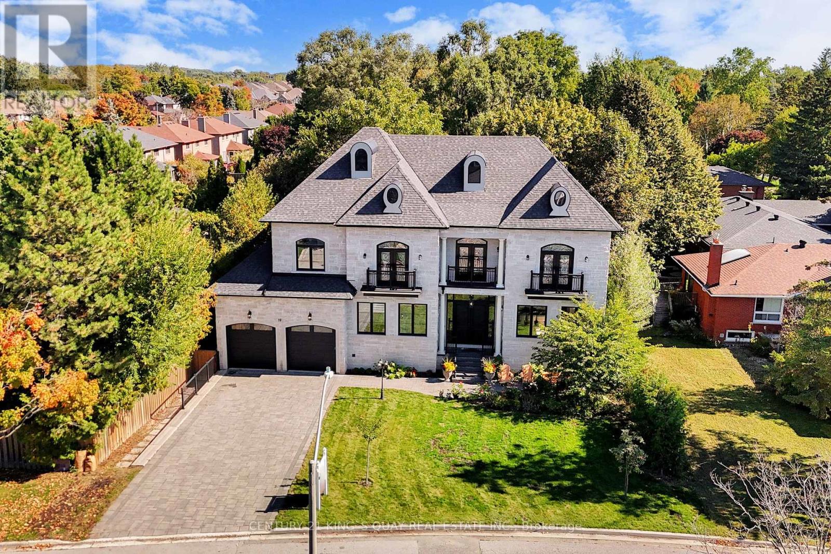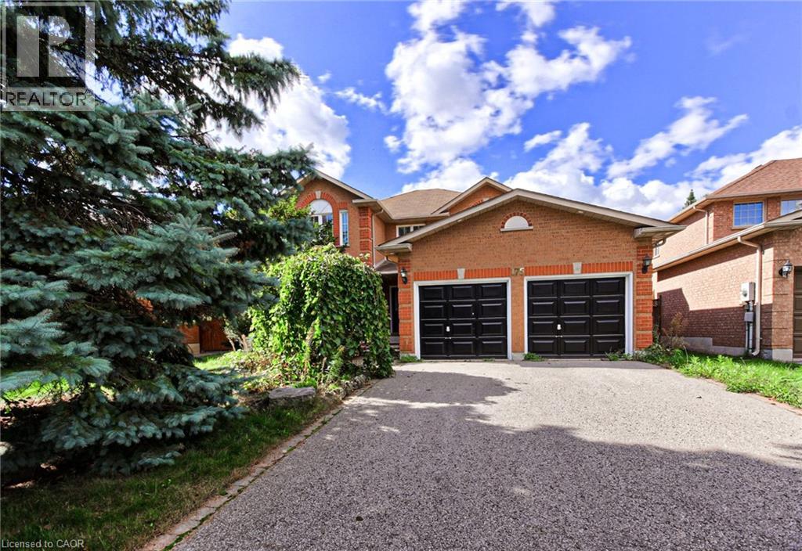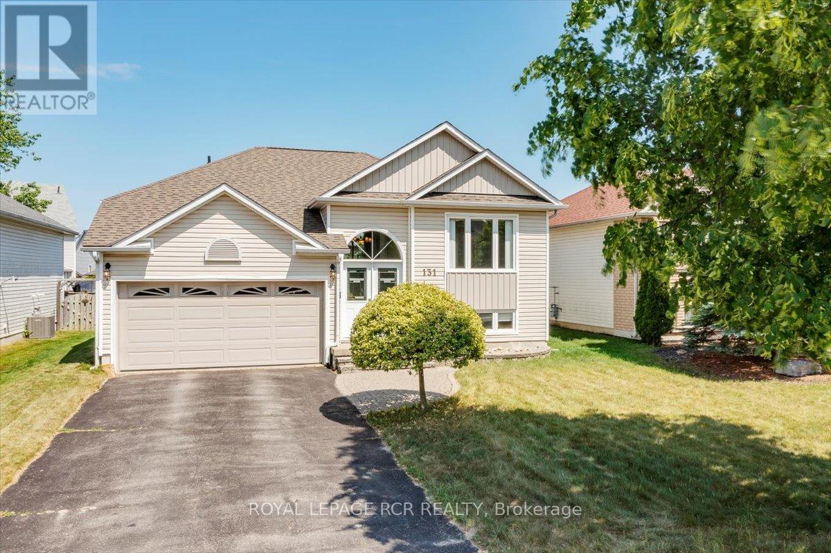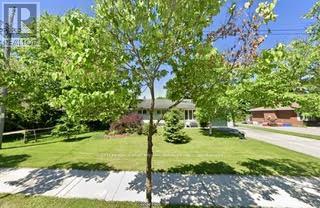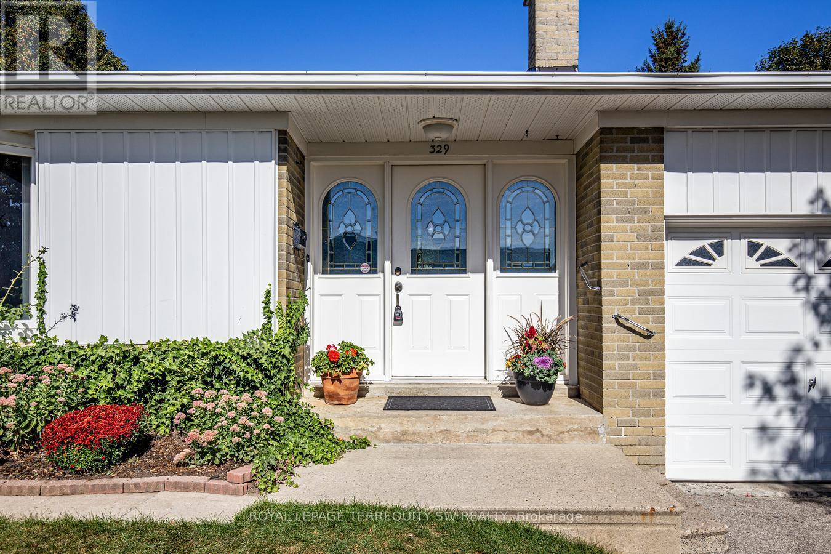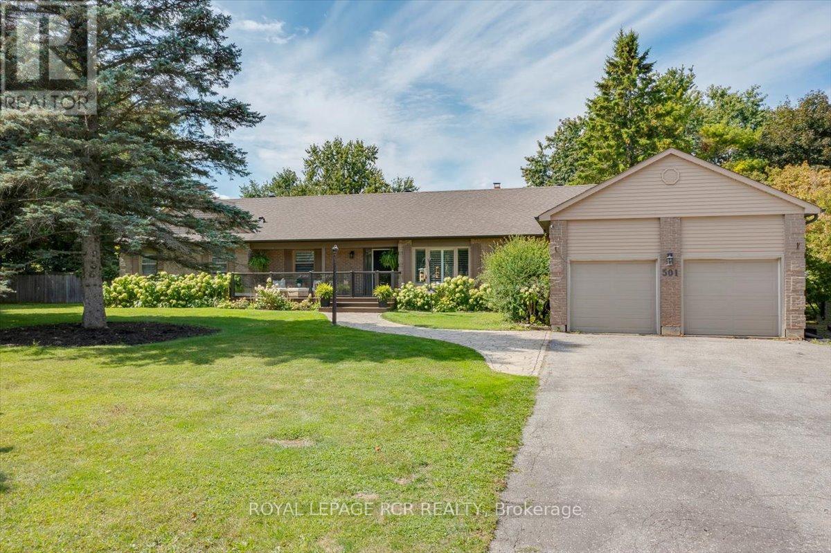- Houseful
- ON
- Newmarket Huron Heights-leslie Valley
- Huron Heights
- 904 Wayne Dr
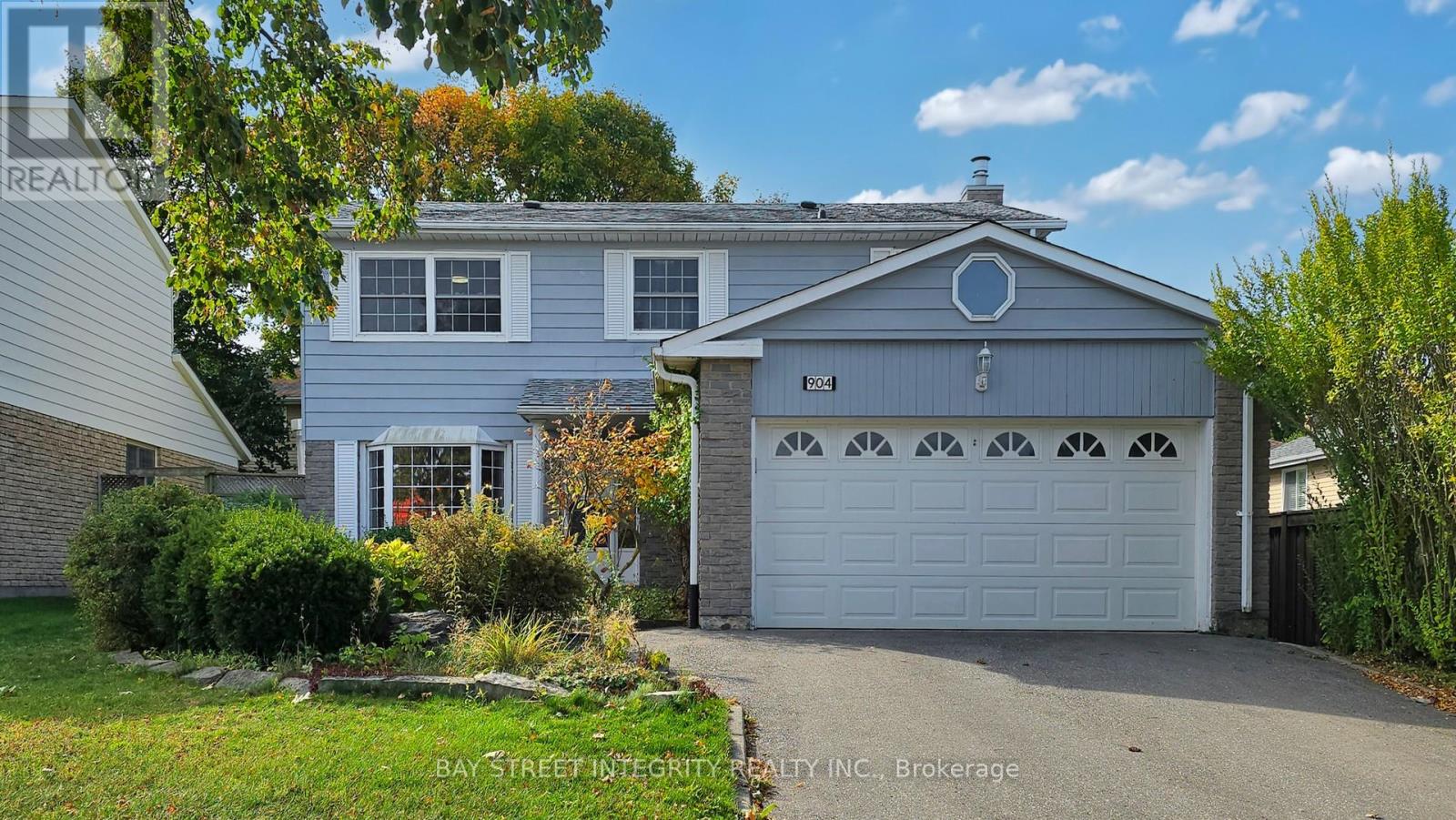
904 Wayne Dr
For Sale
New 5 hours
$1,000,000
6 beds
10 baths
904 Wayne Dr
For Sale
New 5 hours
$1,000,000
6 beds
10 baths
Highlights
This home is
3%
Time on Houseful
5 hours
School rated
6.4/10
Description
- Time on Housefulnew 5 hours
- Property typeSingle family
- Neighbourhood
- Median school Score
- Mortgage payment
Spacious & Inviting Family Home!* Beautifully maintained 4+2 bedroom, 4-bath home with a fully finished basement ideal for in-law suites or rental income. Features a renovated kitchen, large family room with fireplace, and main floor laundry, Double gradge door * Recent upgrades include new laminate floors (2023), glass shower stalls (2023), LED ceiling lights (2023), and vinyl windows (2015). Enjoy great curb appeal, a large backyard with pool, and a warm, welcoming atmosphere throughout.* Located across from Glen Cedar Public School, near Huron Heights SS, Davis Dr transit. Surrounded by two Large park with walking trails, kids playground, and just 5 min from Hwy 404, go train services, shopping centers, hospitals etc. (id:63267)
Home overview
Amenities / Utilities
- Cooling Central air conditioning
- Heat source Natural gas
- Heat type Forced air
- Has pool (y/n) Yes
- Sewer/ septic Sanitary sewer
Exterior
- # total stories 2
- Fencing Fully fenced, fenced yard
- # parking spaces 4
- Has garage (y/n) Yes
Interior
- # full baths 9
- # half baths 1
- # total bathrooms 10.0
- # of above grade bedrooms 6
- Flooring Hardwood, laminate, ceramic
- Has fireplace (y/n) Yes
Location
- Subdivision Huron heights-leslie valley
Lot/ Land Details
- Lot desc Landscaped
Overview
- Lot size (acres) 0.0
- Listing # N12460726
- Property sub type Single family residence
- Status Active
Rooms Information
metric
- 2nd bedroom 4m X 2.77m
Level: 2nd - Primary bedroom 3.6m X 5.82m
Level: 2nd - 4th bedroom 3.13m X 3.68m
Level: 2nd - 3rd bedroom 3.17m X 4.08m
Level: 2nd - Recreational room / games room 3.07m X 7.52m
Level: Basement - Bathroom 1.8m X 1.5m
Level: Basement - 5th bedroom 3.75m X 3.06m
Level: Basement - Bedroom 3.56m X 5.23m
Level: Basement - Bathroom 1.8m X 1.8m
Level: Basement - Living room 3.9m X 3.44m
Level: Main - Kitchen 3.68m X 4.17m
Level: Main - Laundry 2.1m X 2.74m
Level: Main - Dining room 3.69m X 3.14m
Level: Main - Family room 5.5m X 3.56m
Level: Main
SOA_HOUSEKEEPING_ATTRS
- Listing source url Https://www.realtor.ca/real-estate/28985927/904-wayne-drive-newmarket-huron-heights-leslie-valley-huron-heights-leslie-valley
- Listing type identifier Idx
The Home Overview listing data and Property Description above are provided by the Canadian Real Estate Association (CREA). All other information is provided by Houseful and its affiliates.

Lock your rate with RBC pre-approval
Mortgage rate is for illustrative purposes only. Please check RBC.com/mortgages for the current mortgage rates
$-2,667
/ Month25 Years fixed, 20% down payment, % interest
$
$
$
%
$
%

Schedule a viewing
No obligation or purchase necessary, cancel at any time
Nearby Homes
Real estate & homes for sale nearby

