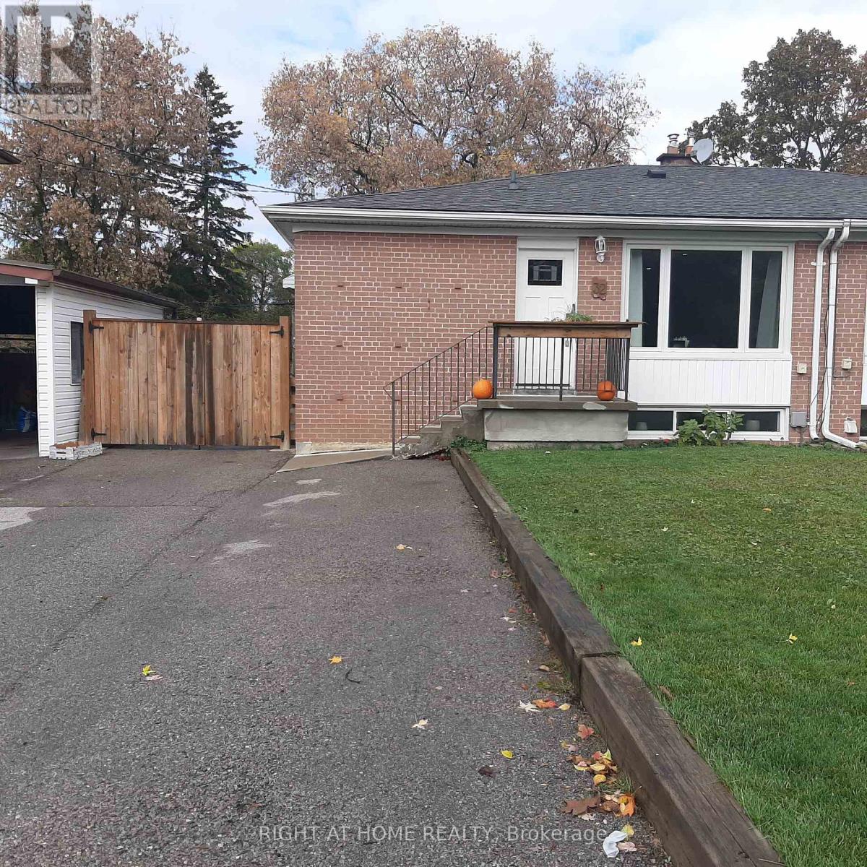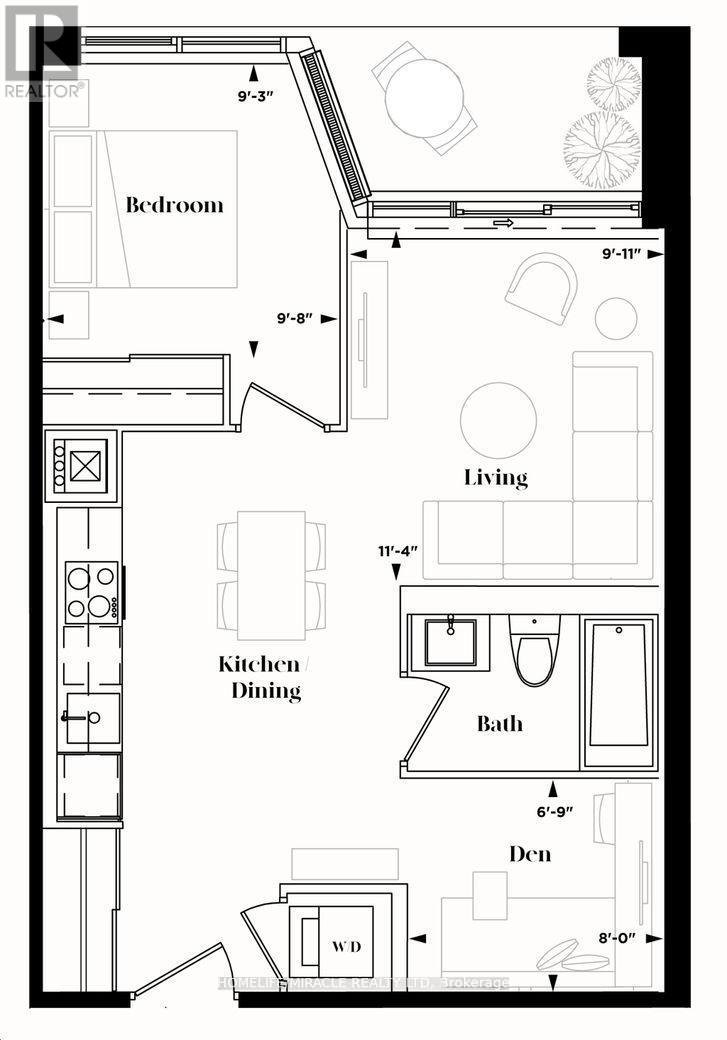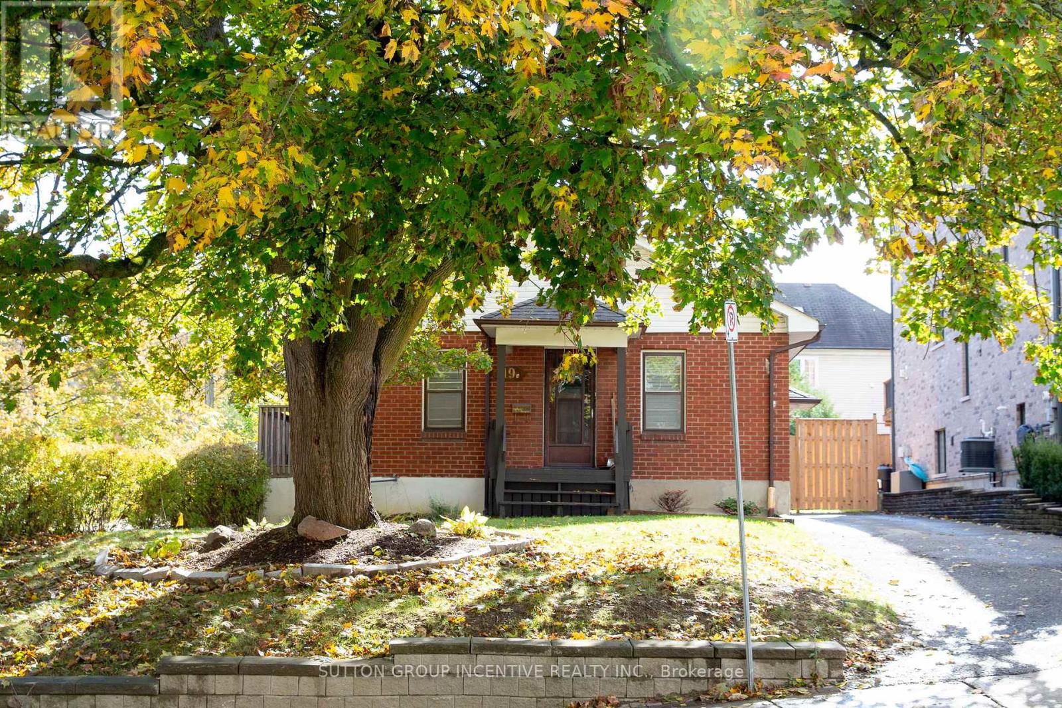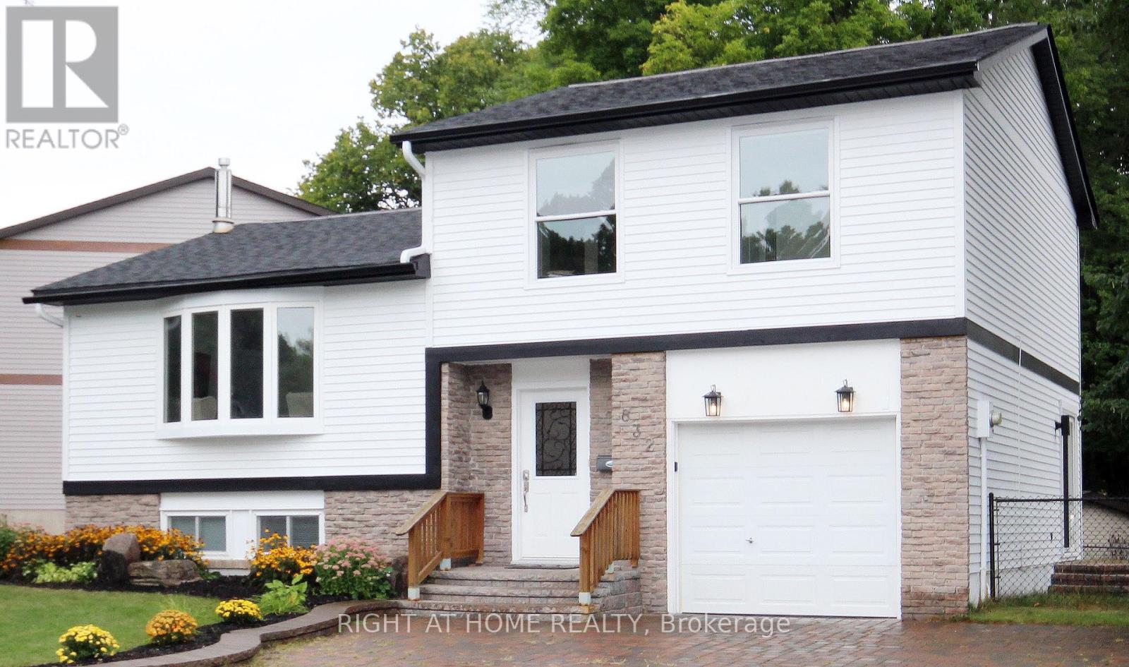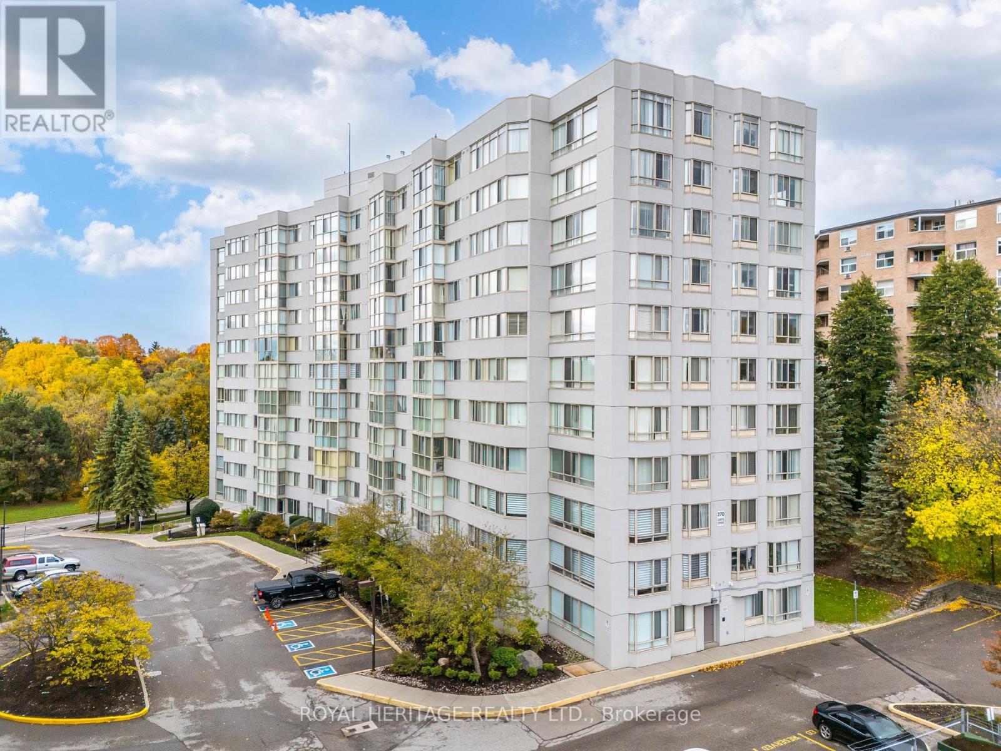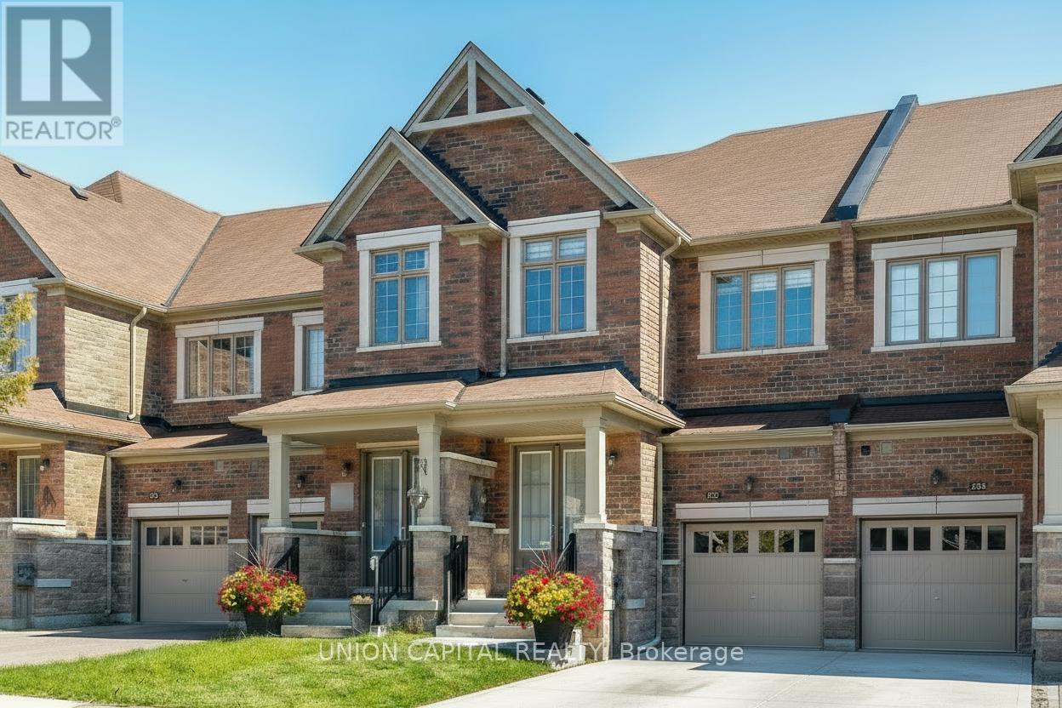- Houseful
- ON
- Newmarket
- Summerhill Estates
- 1 579 Gibney Cres
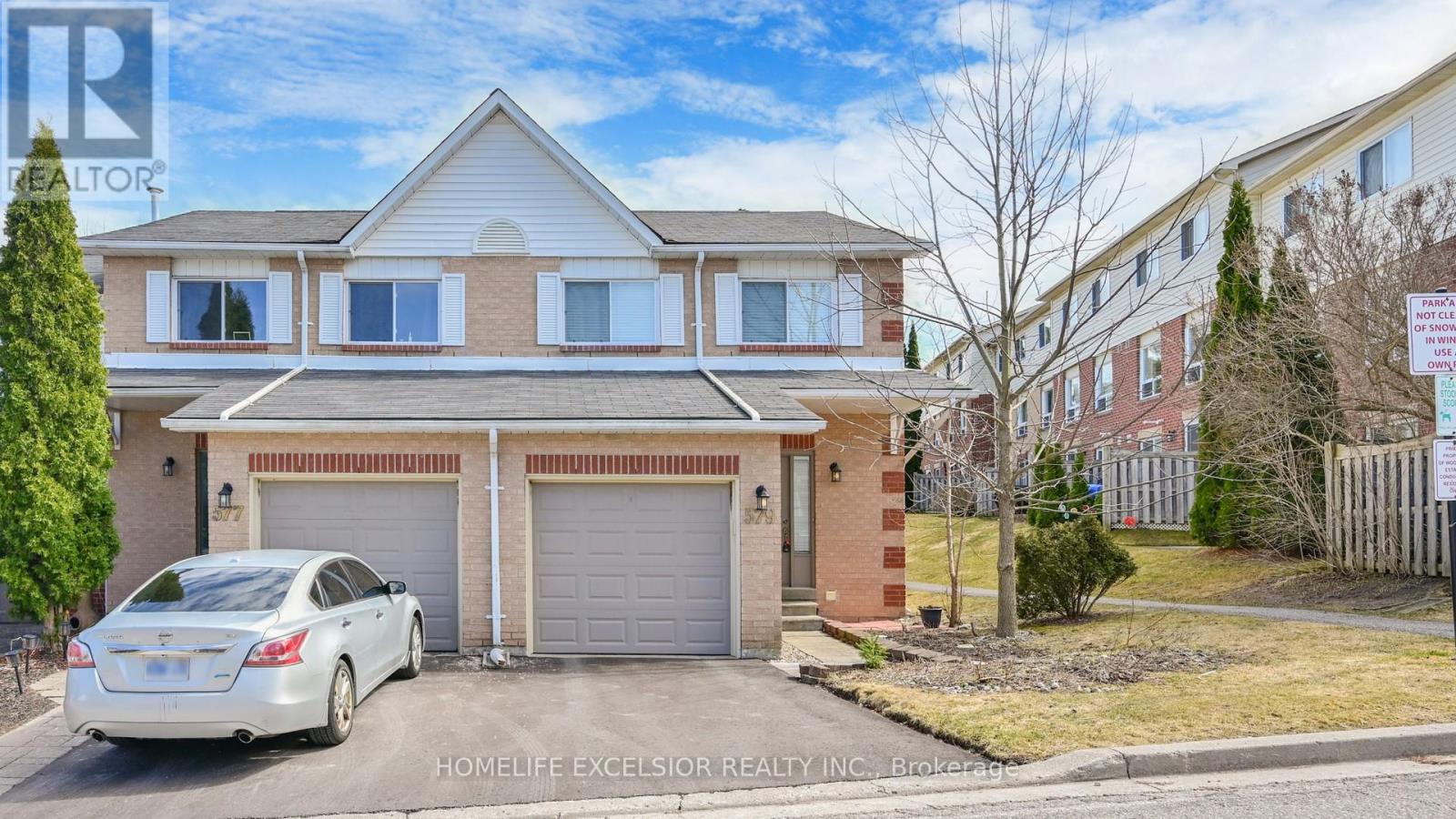
Highlights
Description
- Time on Houseful28 days
- Property typeSingle family
- Neighbourhood
- Median school Score
- Mortgage payment
Charming 3-Bedroom End-Unit Condo Townhouse in a Sought-After Community! Welcome to this beautifully maintained and spotless 3-bedroom end-unit condo townhouse, perfectly situated in one of the most desirable neighborhoods! Ideal for families, professionals, or retirees, this home offers comfort, convenience, and style. The bright and spacious main floor features elegant laminate flooring and a cozy living room with a walkout to patio and gazebo perfect for relaxing or entertaining guests. The inviting kitchen and dining area provide a functional layout for everyday living. Upstairs, you'll find three generous bedrooms with freshly cleaned broadloom carpeting, creating a warm and peaceful retreat. The finished basement, accessed through a lovely French door, offers additional space for recreation, a home office, or a cozy movie night. Enjoy unbeatable location perks just minutes to Highways 400 & 404, Upper Canada Mall, GO Transit, public transportation, hospital, parks, scenic trails, local schools, and so much more. Don't miss this wonderful opportunity to own a home in a vibrant, well-connected community! (id:63267)
Home overview
- Cooling Central air conditioning
- Heat source Natural gas
- Heat type Forced air
- # total stories 2
- # parking spaces 2
- Has garage (y/n) Yes
- # full baths 2
- # total bathrooms 2.0
- # of above grade bedrooms 3
- Flooring Laminate, ceramic, carpeted
- Community features Pet restrictions
- Subdivision Summerhill estates
- Lot size (acres) 0.0
- Listing # N12420005
- Property sub type Single family residence
- Status Active
- 3rd bedroom 3.34m X 2.42m
Level: 2nd - Primary bedroom 5.78m X 2.74m
Level: 2nd - 2nd bedroom 3.52m X 3.02m
Level: 2nd - Recreational room / games room 5.17m X 3.03m
Level: Basement - Dining room 5.18m X 5.48m
Level: Main - Kitchen 3.31m X 3.02m
Level: Main - Living room 5.18m X 5.48m
Level: Main
- Listing source url Https://www.realtor.ca/real-estate/28898017/1-579-gibney-crescent-newmarket-summerhill-estates-summerhill-estates
- Listing type identifier Idx

$-1,730
/ Month

