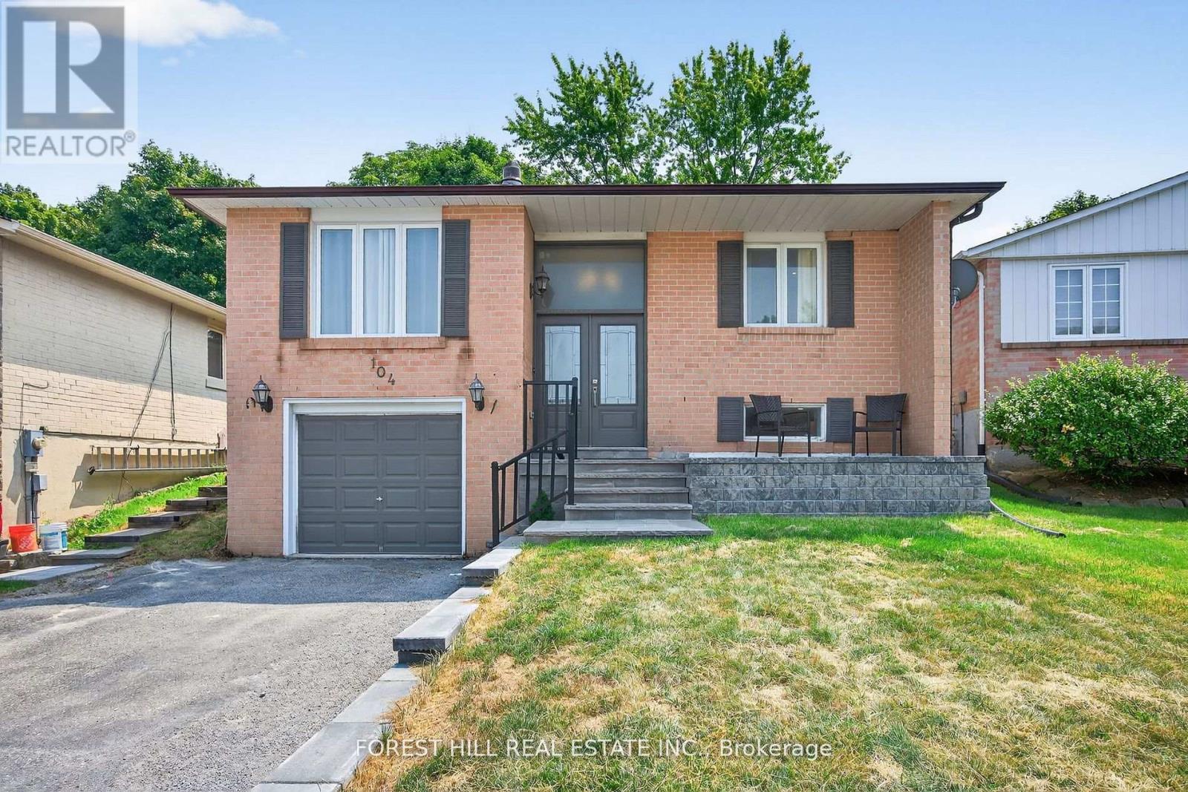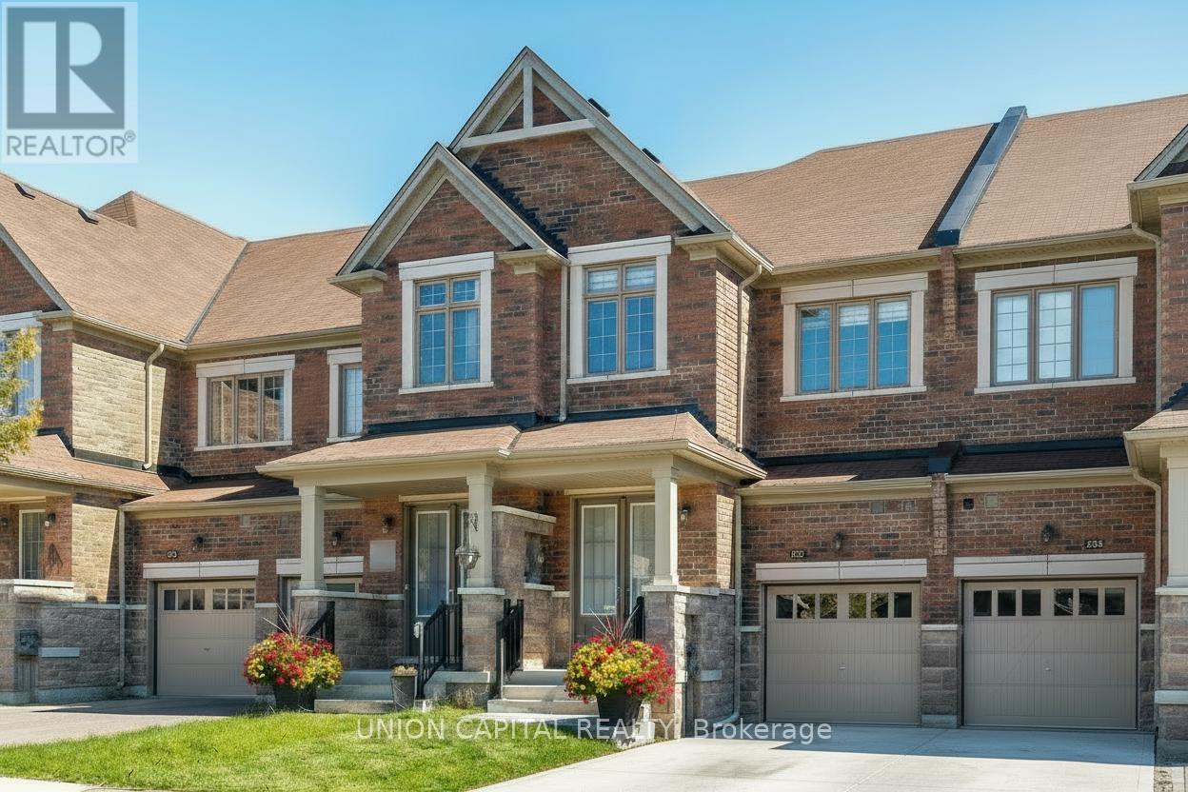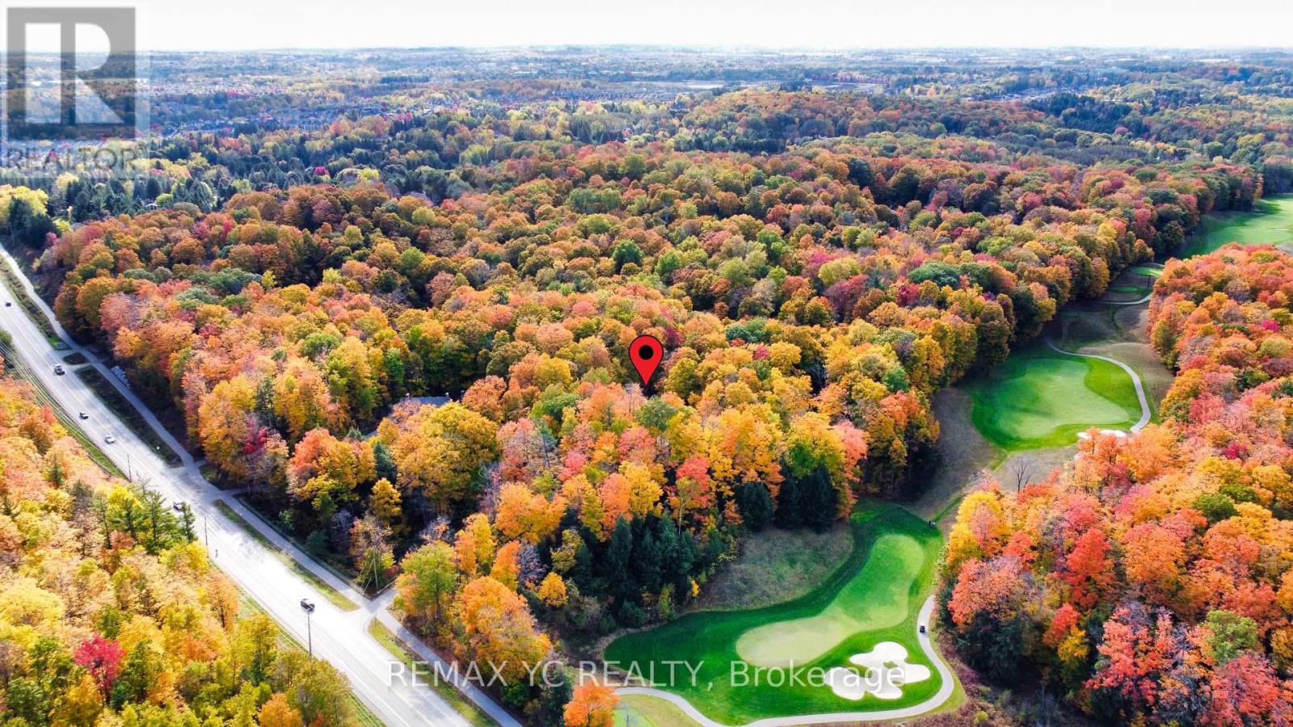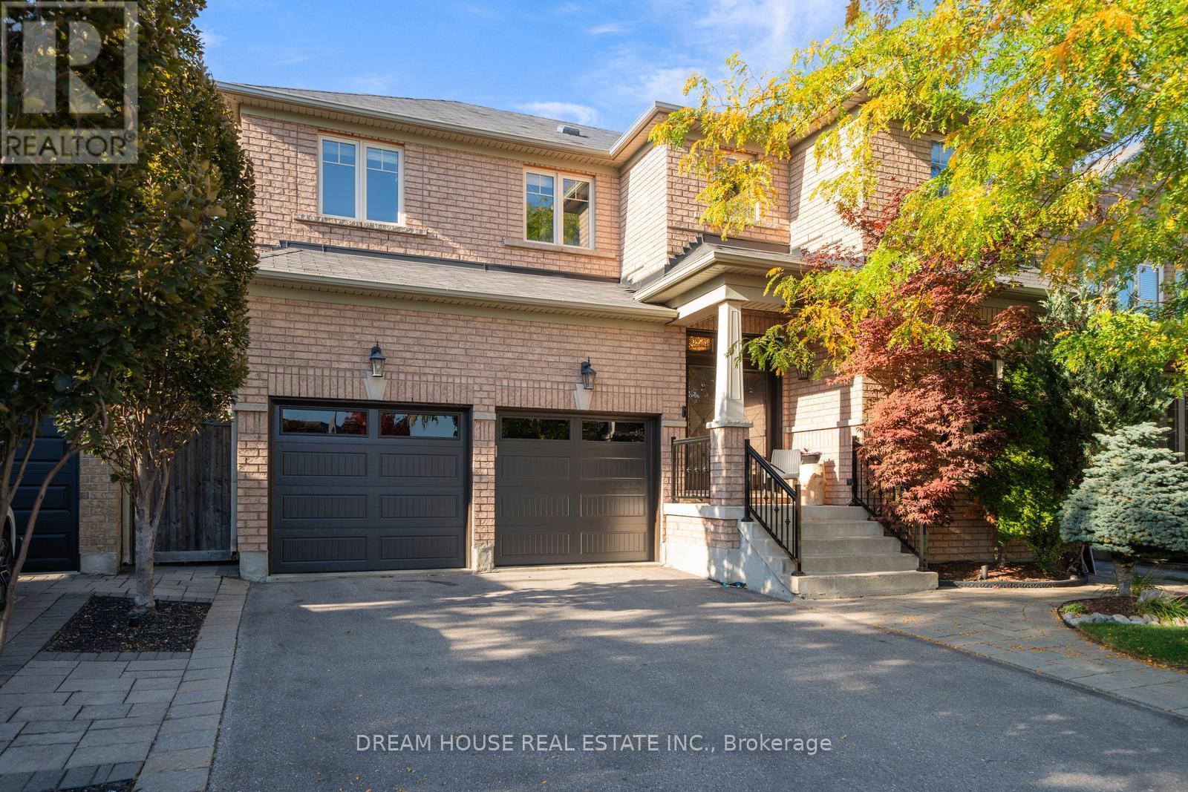- Houseful
- ON
- Newmarket
- Central Newmarket
- 104 Armitage Dr

Highlights
Description
- Time on Houseful20 days
- Property typeSingle family
- StyleRaised bungalow
- Neighbourhood
- Median school Score
- Mortgage payment
Live, Rent, Profit! Discover the exceptional potential of this turnkey raised bungalow featuring 3+2 spacious bedrooms. The main floor boasts a modern eat-in kitchen complete with a breakfast bar and stainless-steel appliances, complemented by elegant hardwood flooring, generously sized bedrooms, and convenient separate laundry facilities. The fully renovated, income-generating basement suite accessible via its own private entrance offers two comfortable bedrooms, a full kitchen, a bright recreation room, and a stylish 3-piece bathroom with a sleek glass shower, plus a separate laundry area for ultimate convenience. Step outside to a large, private backyard perfect for entertaining guests or relaxing in tranquility. Additional highlights include ample parking space for up to four vehicles. This home is move-in ready and ideal for families, savvy investors, or multi-generational living arrangements. Don't miss this rare opportunity to live comfortably while generating income! (id:63267)
Home overview
- Cooling Central air conditioning
- Heat source Natural gas
- Heat type Forced air
- Sewer/ septic Sanitary sewer
- # total stories 1
- # parking spaces 5
- Has garage (y/n) Yes
- # full baths 2
- # total bathrooms 2.0
- # of above grade bedrooms 5
- Flooring Hardwood, vinyl, laminate
- Subdivision Central newmarket
- Lot size (acres) 0.0
- Listing # N12434120
- Property sub type Single family residence
- Status Active
- Kitchen 5.83m X 5.6m
Level: Basement - Living room 4.6m X 3.34m
Level: Basement - Bedroom 4.6m X 3.34m
Level: Basement - Kitchen 3.77m X 3.63m
Level: Main - 3rd bedroom 3.29m X 3.01m
Level: Main - 2nd bedroom 3.32m X 3.28m
Level: Main - Living room 4.66m X 3.65m
Level: Main - Dining room 3.24m X 3.65m
Level: Main - Primary bedroom 4.34m X 3.3m
Level: Main
- Listing source url Https://www.realtor.ca/real-estate/28929277/104-armitage-drive-newmarket-central-newmarket-central-newmarket
- Listing type identifier Idx

$-2,131
/ Month












