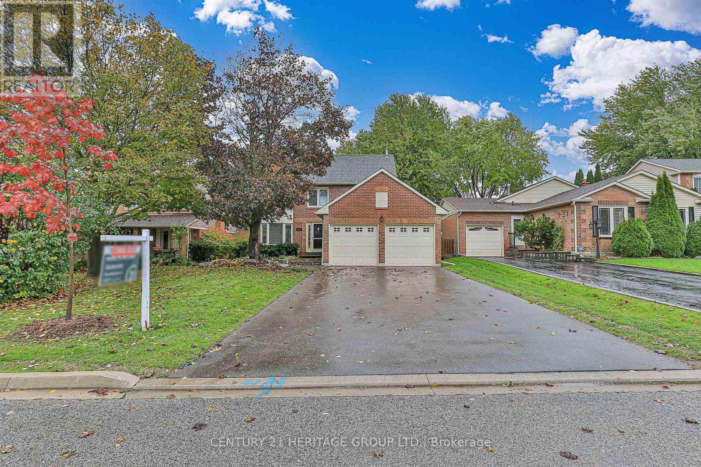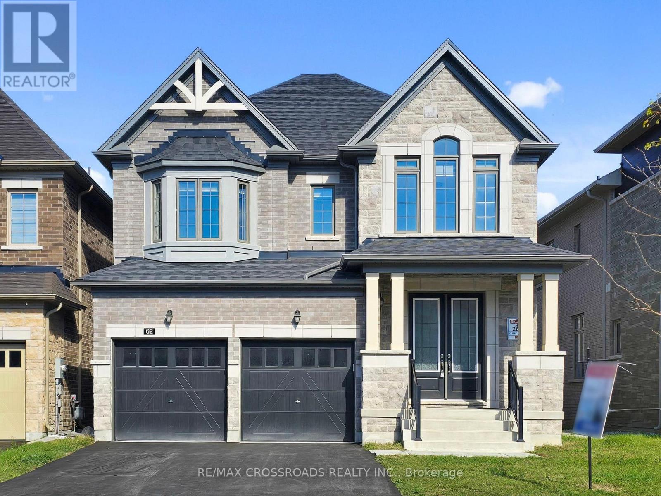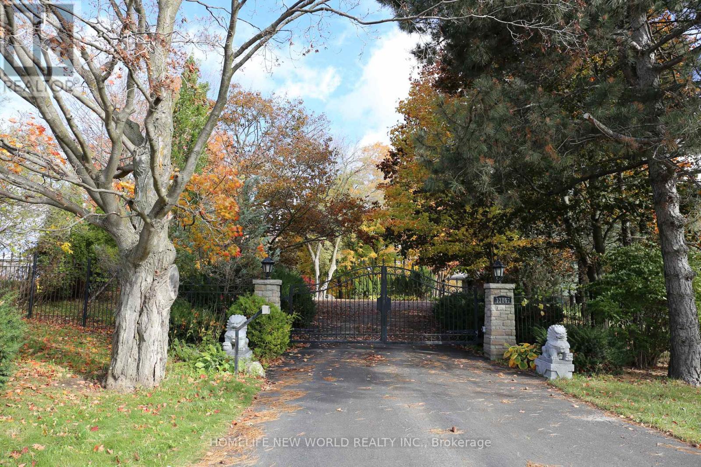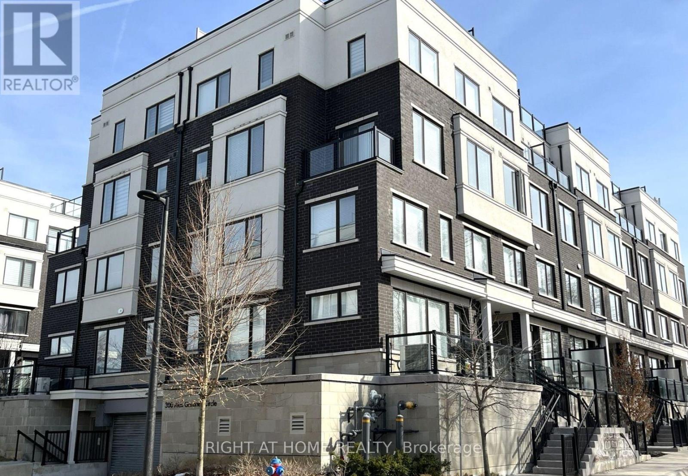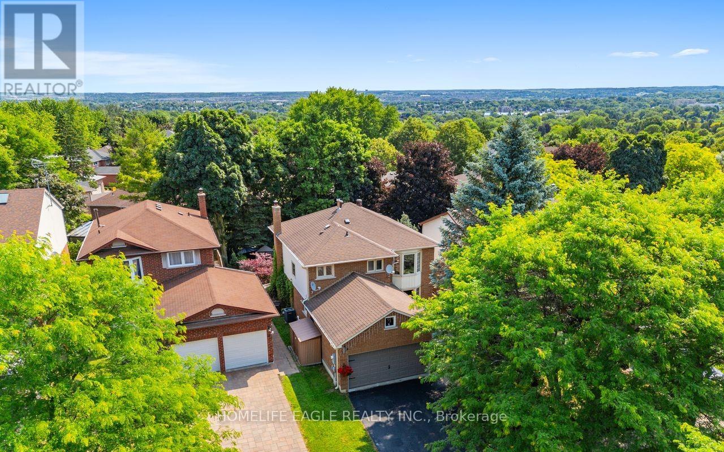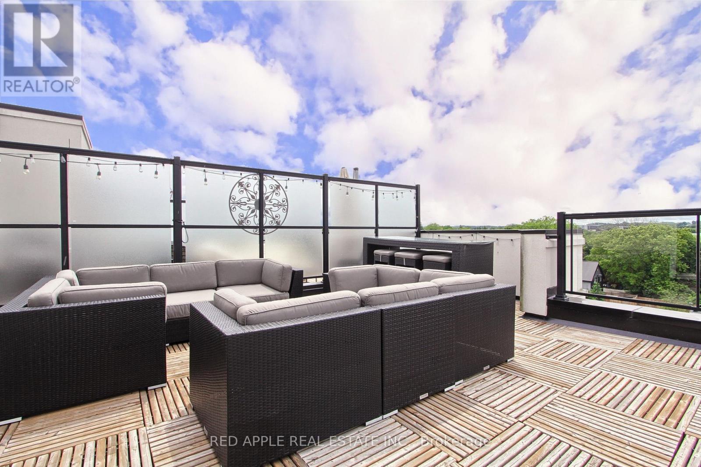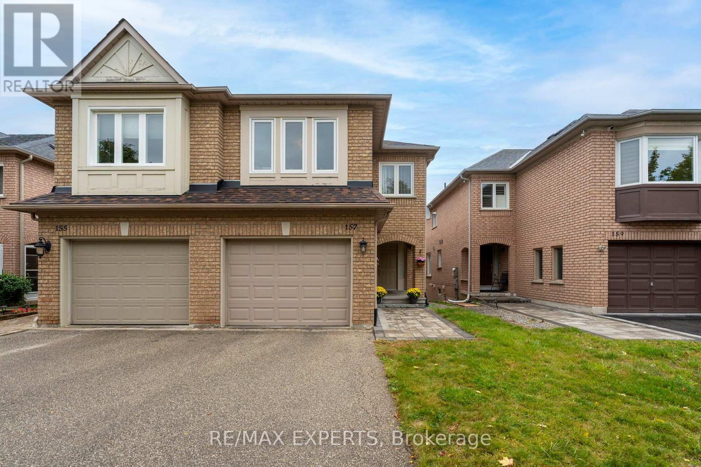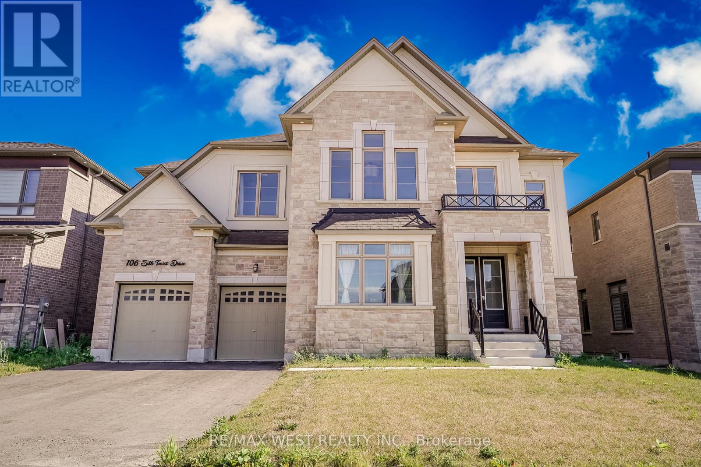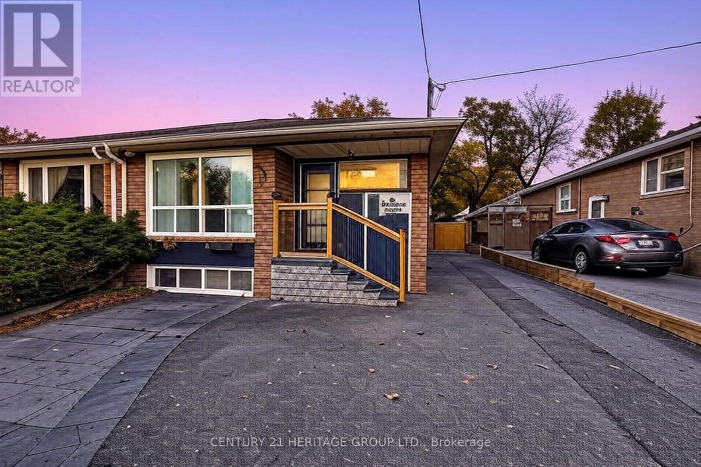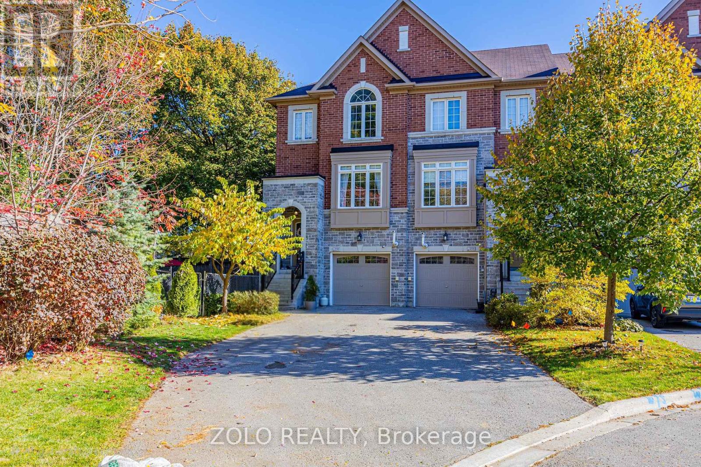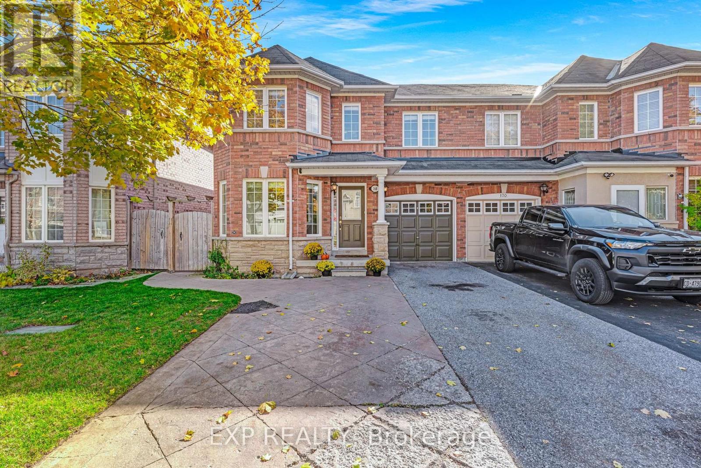- Houseful
- ON
- Newmarket
- Stonehaven-Wyndham
- 1067 Ivsbridge Blvd
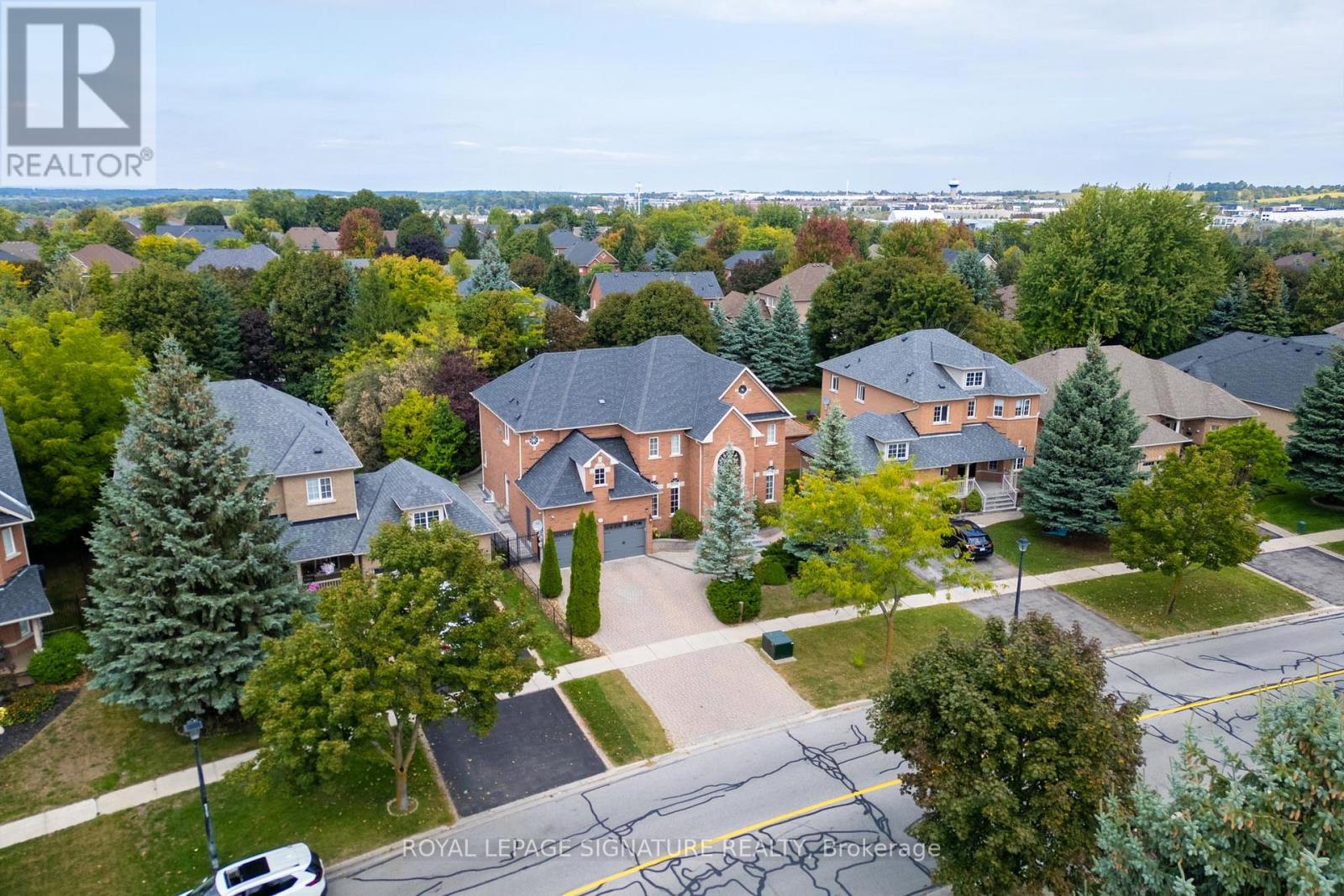
Highlights
Description
- Time on Houseful18 days
- Property typeSingle family
- Neighbourhood
- Median school Score
- Mortgage payment
Welcome to this stunningly renovated Windsor model in the prestigious Stonehaven community, offering 4+2 bedrooms and 5 bathrooms across 3,543 sq. ft. of luxury living. From the moment you enter, a graceful archway leads into the soaring two-storey family room, where abundant natural light, a marble fireplace, and a custom feature wall set the tone for elegant living. The chefs kitchen showcases marble countertops with striking book-matched details perfect for both everyday meals and entertaining. Upstairs, new flooring enhances the generously sized bedrooms, while the primary suite boasts a two-sided gas fireplace and a spa-inspired 5-piece ensuite. The lower level is fully finished, complete with a second kitchen, 3-piece bath, 2 bedrooms, and a spacious recreation area ideal for multi-generational living or extended guests. Outdoors, mature trees create privacy for the backyard oasis featuring a saltwater pool, cabana, and extensive stone landscaping (completed within the last year). Thousands spent on professional stonework and landscaping in both front and backyards elevate curb appeal and lifestyle. Additional highlights include gleaming hardwood floors, oak and wrought-iron staircases, 9 ceilings on the main level, 2 gas fireplaces, and dual staircases to the basement. A true masterpiece, seamlessly blending elegance, comfort, and functionality in one of Newmarkets most desirable neighborhoods. (id:63267)
Home overview
- Cooling Central air conditioning
- Heat source Natural gas
- Heat type Forced air
- Has pool (y/n) Yes
- Sewer/ septic Sanitary sewer
- # total stories 2
- # parking spaces 4
- Has garage (y/n) Yes
- # full baths 4
- # half baths 1
- # total bathrooms 5.0
- # of above grade bedrooms 6
- Flooring Hardwood, laminate, porcelain tile
- Subdivision Stonehaven-wyndham
- Lot size (acres) 0.0
- Listing # N12459978
- Property sub type Single family residence
- Status Active
- 2nd bedroom 3.6m X 3.3m
Level: 2nd - Primary bedroom 4.5m X 5.4m
Level: 2nd - 4th bedroom 4.7m X 3.3m
Level: 2nd - 3rd bedroom 4.8m X 3.4m
Level: 2nd - Recreational room / games room 4.9m X 4.4m
Level: Basement - Media room 6.3m X 4.2m
Level: Basement - Kitchen 4.2m X 4.3m
Level: Main - Dining room 3.7m X 3.3m
Level: Main - Family room 4.8m X 3.2m
Level: Main - Office 5m X 3.2m
Level: Main - Eating area 4.8m X 3.2m
Level: Main - Living room 6.4m X 5.5m
Level: Main
- Listing source url Https://www.realtor.ca/real-estate/28984586/1067-ivsbridge-boulevard-newmarket-stonehaven-wyndham-stonehaven-wyndham
- Listing type identifier Idx

$-6,261
/ Month

