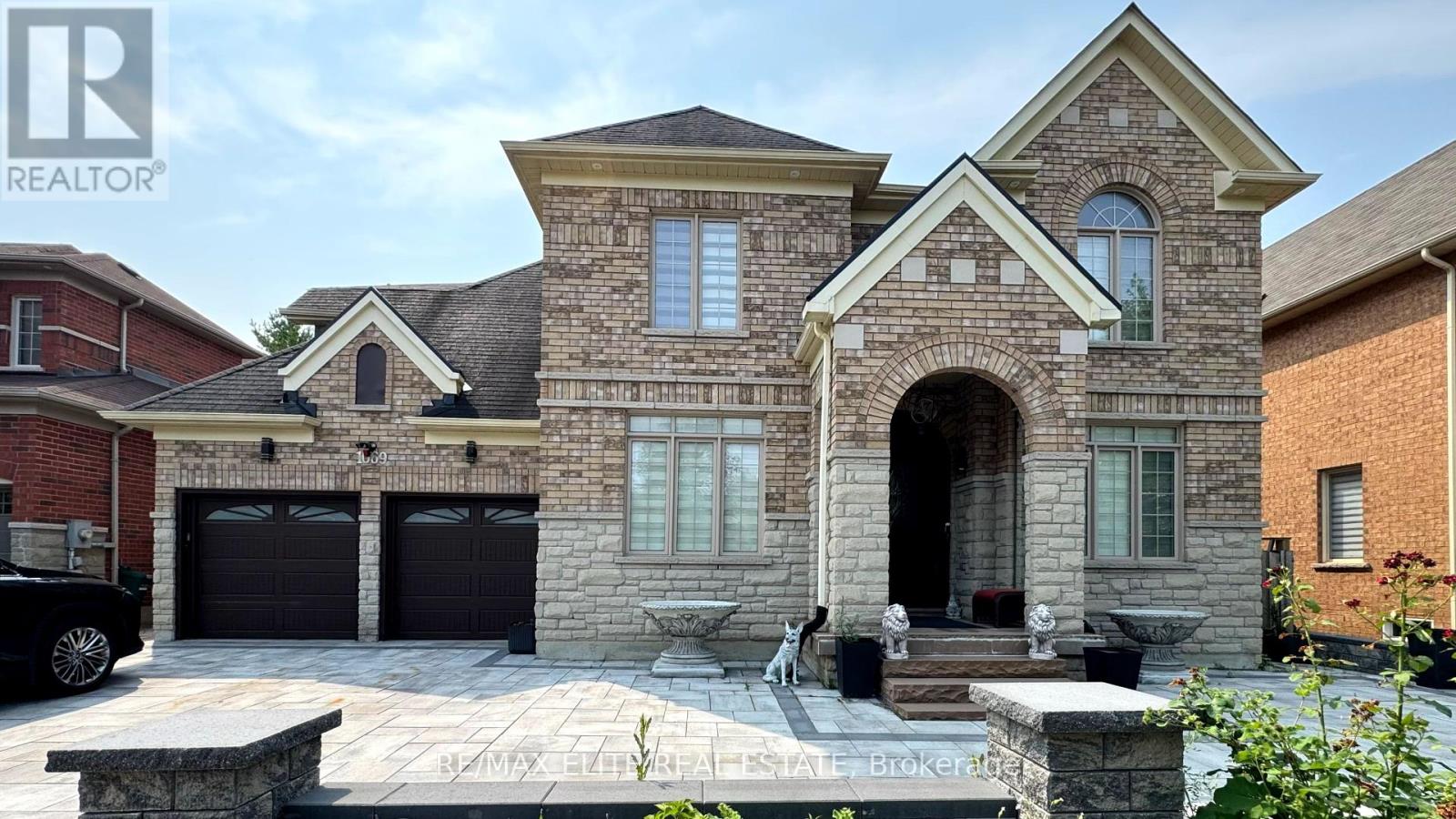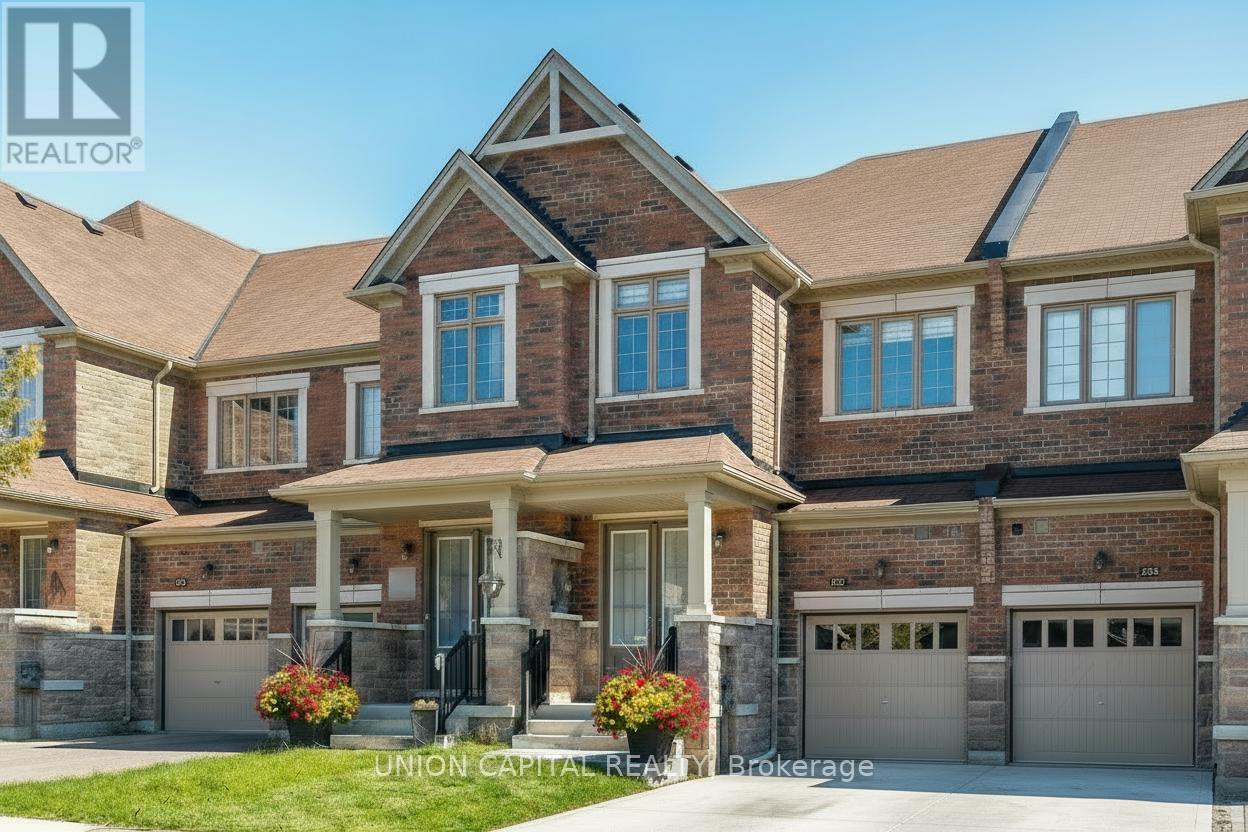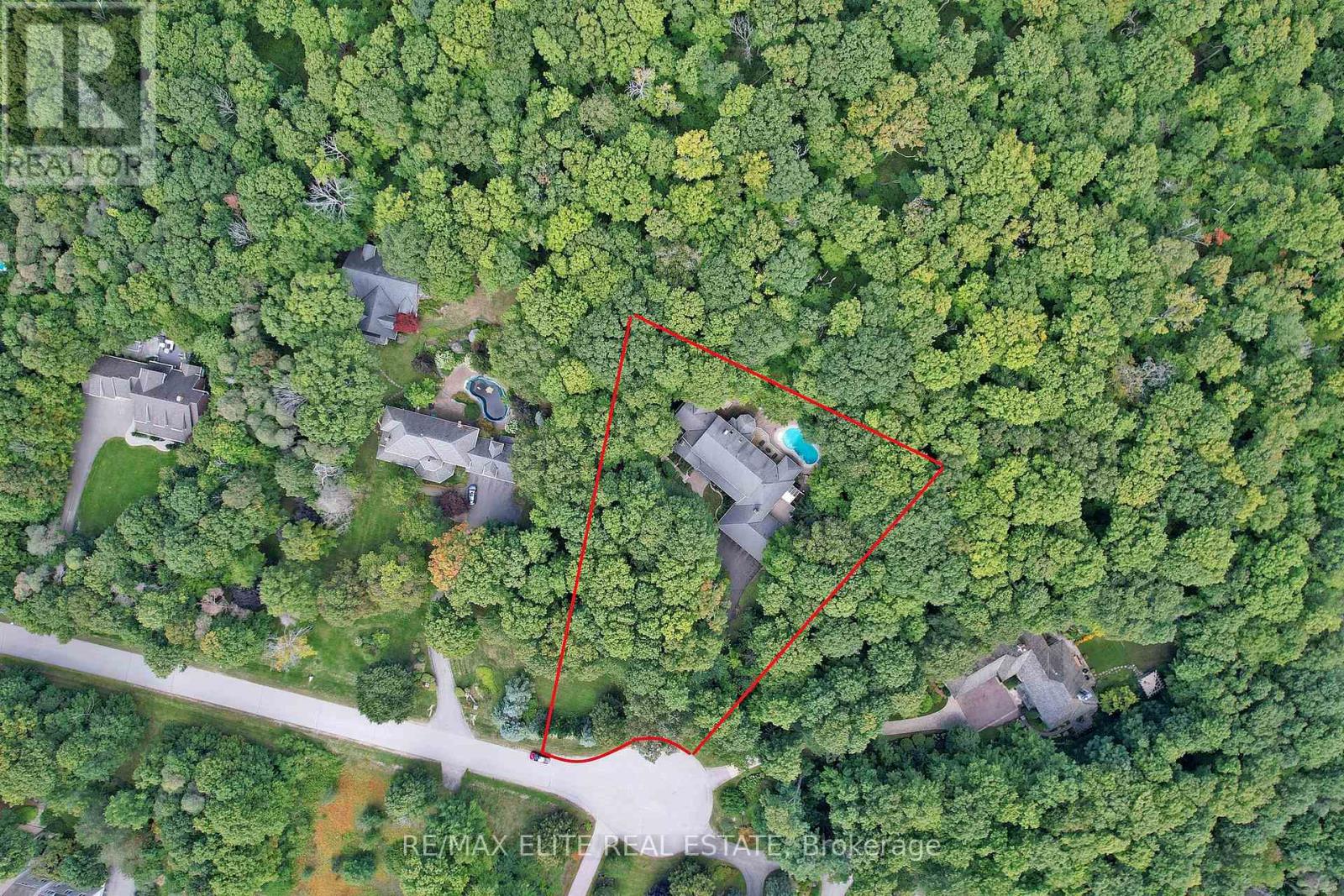- Houseful
- ON
- Newmarket
- Stonehaven-Wyndham
- 1069 Nellie Little Cres

1069 Nellie Little Cres
1069 Nellie Little Cres
Highlights
Description
- Time on Houseful62 days
- Property typeSingle family
- Neighbourhood
- Median school Score
- Mortgage payment
Exceptional 3-Car Tandem Garage Home with ravine backyard! Backing onto a quiet cul-de-sac with no direct rear neighbours, this stunning residence showcases with luxury renovations and landscaping, inside and out. The spacious layout features 9-ft ceilings, elegant crown moulding, and formal living and dining areas, plus a main-floor office. The gourmet eat-in kitchen boasts granite countertops, custom backsplash, gas stove, and breakfast bar, perfect for entertaining. A grand family room with vaulted ceilings and fireplace overlooks the resort-style backyard retreat, complete with a premium deep lot, large pool, and basketball court. Professionally finished basement includes 2 bedroom, one living area, and a full 3-piece bath. The roof was replaced in 2022. This home truly has it all style, space, and a one-of-a-kind outdoor retreat! (id:63267)
Home overview
- Cooling Central air conditioning
- Heat source Natural gas
- Heat type Forced air
- Has pool (y/n) Yes
- Sewer/ septic Sanitary sewer
- # total stories 2
- Fencing Fenced yard
- # parking spaces 7
- Has garage (y/n) Yes
- # full baths 4
- # half baths 1
- # total bathrooms 5.0
- # of above grade bedrooms 5
- Flooring Hardwood, carpeted, laminate, ceramic
- Community features School bus
- Subdivision Stonehaven-wyndham
- View View
- Directions 1912839
- Lot size (acres) 0.0
- Listing # N12353200
- Property sub type Single family residence
- Status Active
- 4th bedroom 3.97m X 3.05m
Level: 2nd - 3rd bedroom 3.35m X 3.05m
Level: 2nd - Primary bedroom 6.1m X 5.18m
Level: 2nd - 2nd bedroom 3.65m X 3.15m
Level: 2nd - Bedroom 3.35m X 3.05m
Level: Basement - Recreational room / games room 3.52m X 4.15m
Level: Basement - Eating area 2.38m X 3.35m
Level: Main - Dining room 4.27m X 3.35m
Level: Main - Office 2.74m X 2.44m
Level: Main - Family room 5.49m X 4.57m
Level: Main - Living room 3.97m X 3.05m
Level: Main - Kitchen 5.03m X 3.35m
Level: Main
- Listing source url Https://www.realtor.ca/real-estate/28752147/1069-nellie-little-crescent-newmarket-stonehaven-wyndham-stonehaven-wyndham
- Listing type identifier Idx

$-5,195
/ Month












