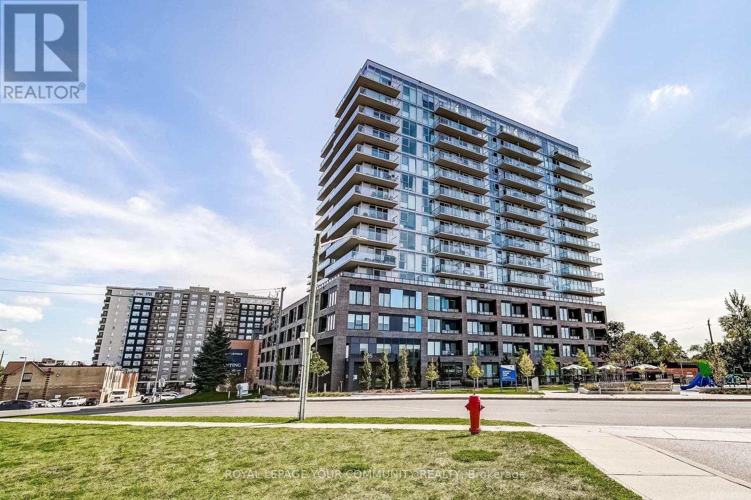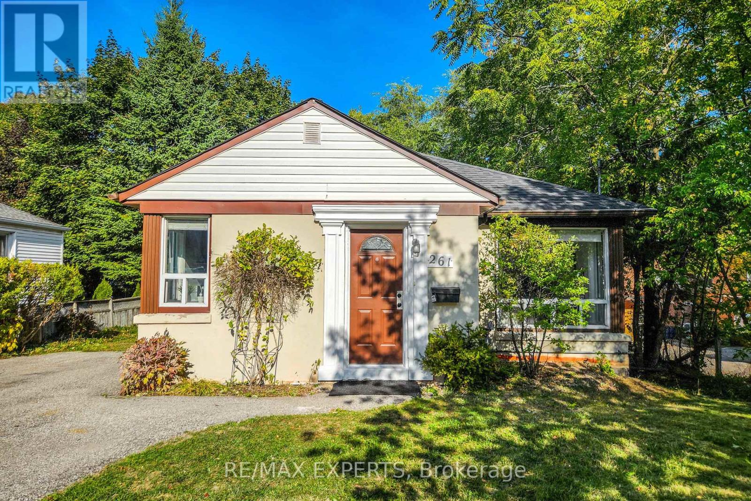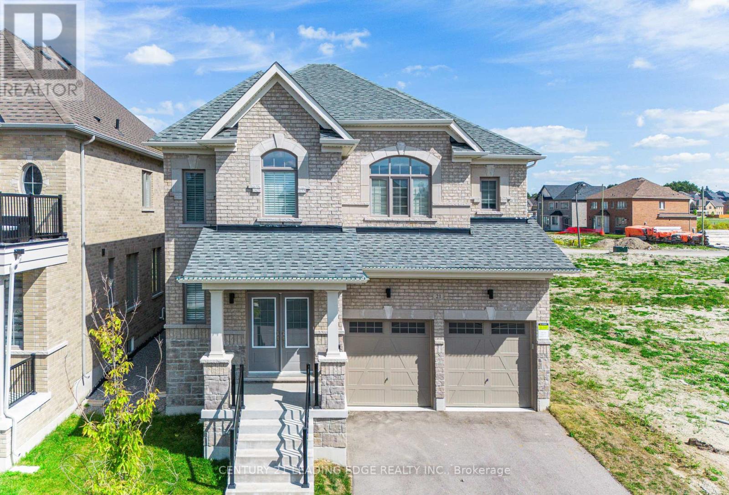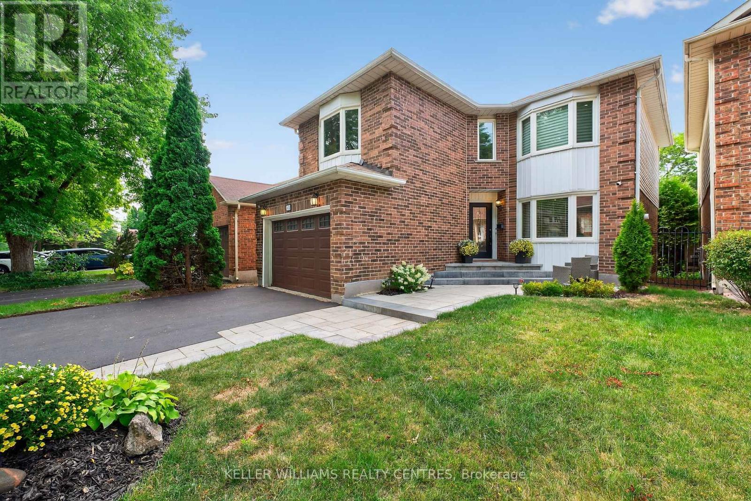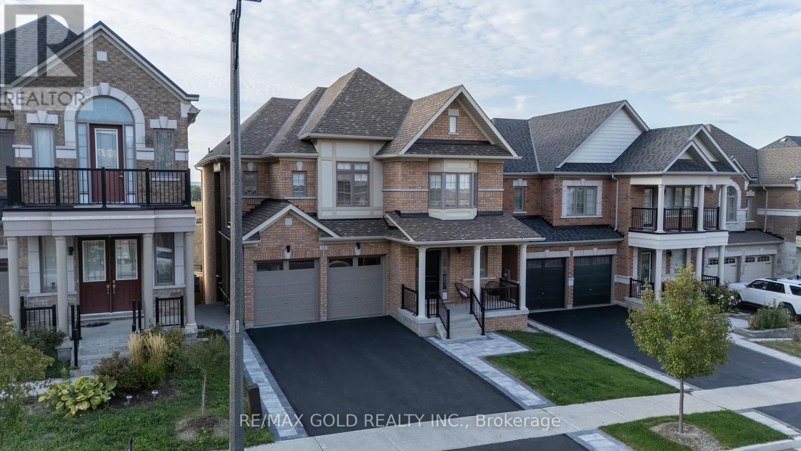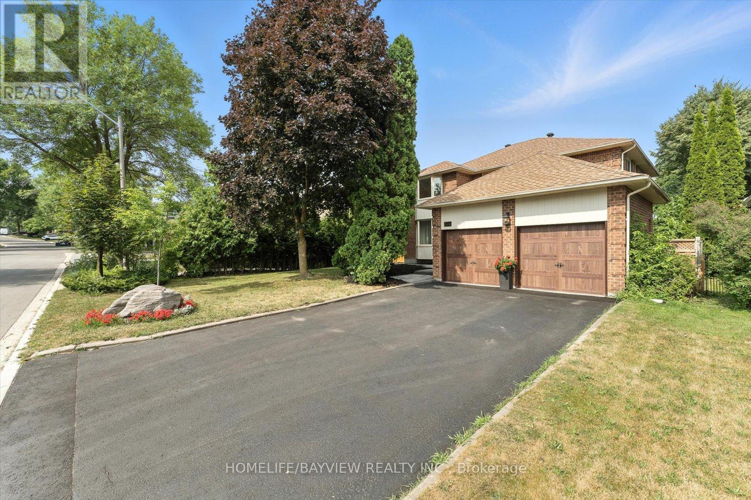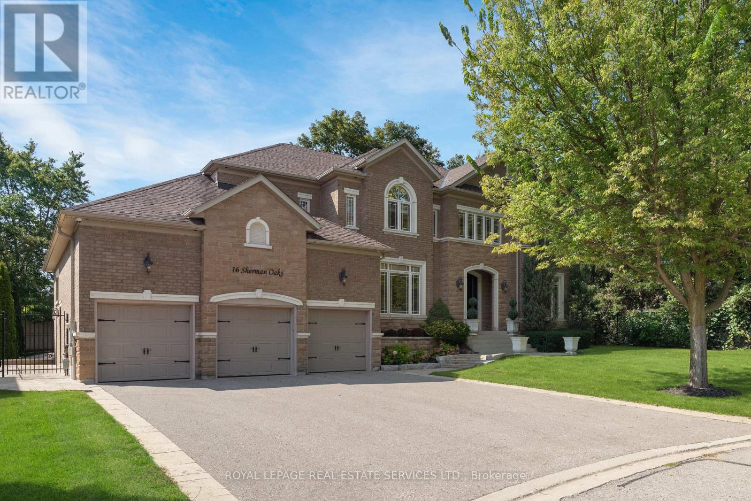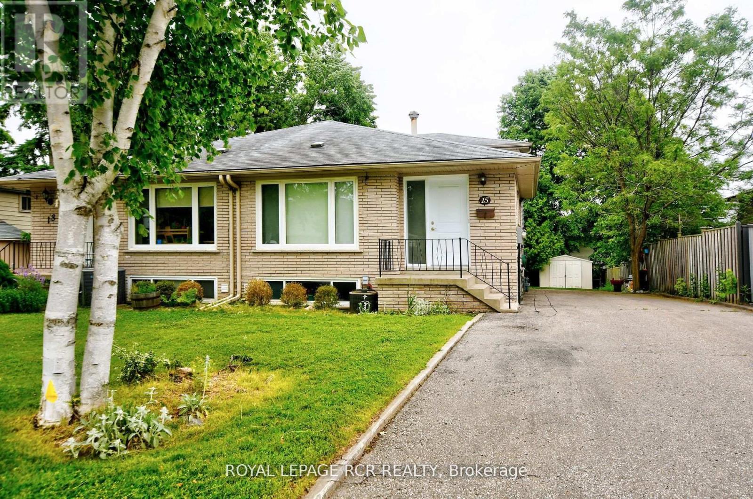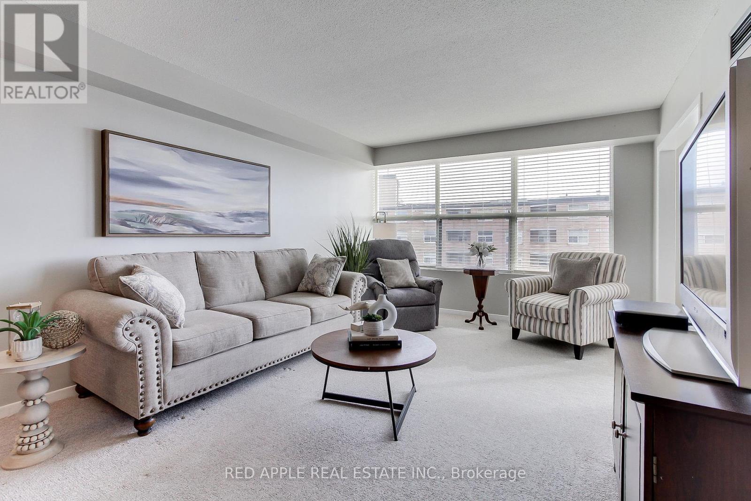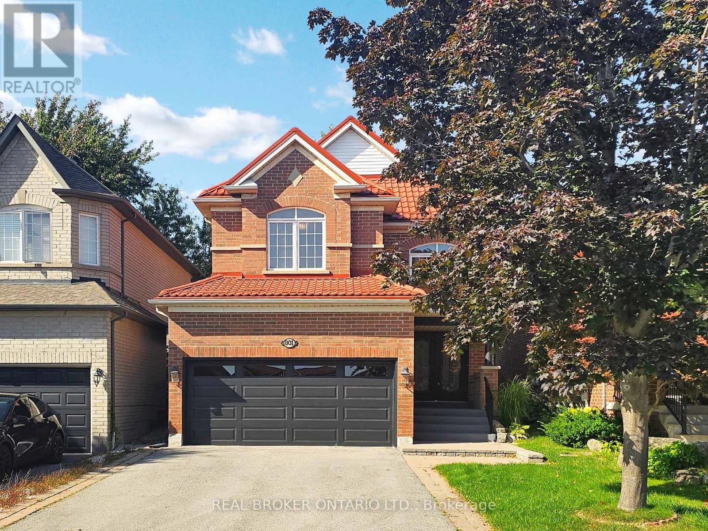- Houseful
- ON
- Newmarket
- Glenway Estates
- 107 Rhodes Cir
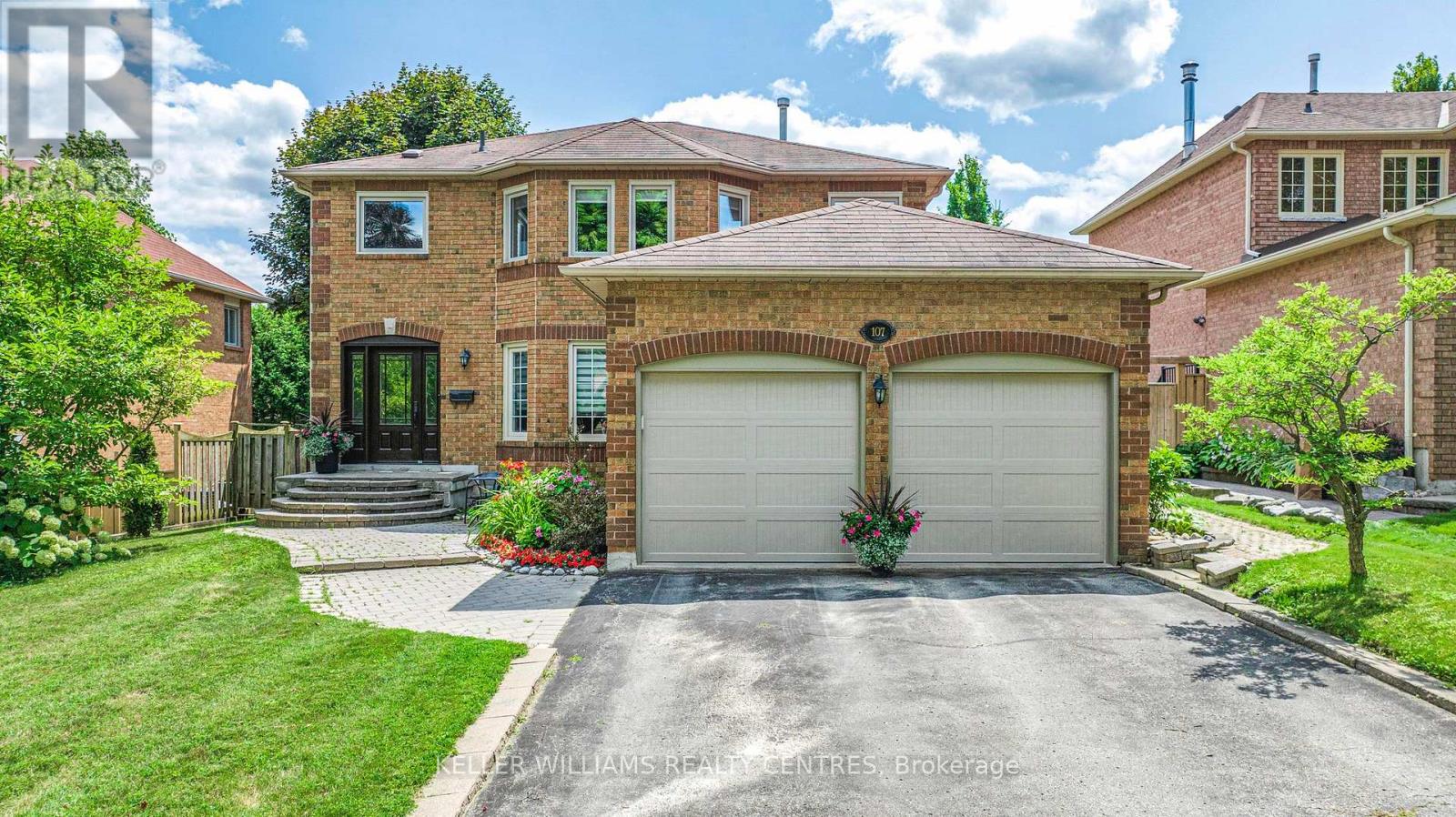
Highlights
Description
- Time on Houseful29 days
- Property typeSingle family
- Neighbourhood
- Median school Score
- Mortgage payment
Spectacular Home In Sought After 'Glenway Estates' on Quiet Child friendly St. Many Recent Updates Including Main Floor Combined Family/Living Room to Huge Great Room. Separate Formal Dining Room, Smooth Ceilings, Pot Lights Galore, Rare Woodburning Fireplace, Family Sized Eat-In Kitchen W/Quartz Counters & W/O To Private Interlock Patio & Fenced Yard. Heated Floor In Updated Master Ensuiteand Main Bathroom. Finished Bsmt W/ Entertainment Area, Games Area, Custom Bar & Wine Fridge, Gym/5th Br W/ 2 Pc Ensuite. Updated Windows, Garage Doors, Custom Front Door. Close To All Amenities, Pub Transit And Major Commuter Routes. Front Patio Steps and Walkway Just Redone, Gar Doors 2024. 200 Amp Panel for EV's /Pool etc. Extra Insulation (R60) in Attic, Most Appliances, Water Softener, Garge Doors, Walkway/Stairs Windows etc replaced in the last 5 Years. A Must See!! (id:63267)
Home overview
- Cooling Central air conditioning
- Heat source Natural gas
- Heat type Forced air
- Sewer/ septic Sanitary sewer
- # total stories 2
- Fencing Fenced yard
- # parking spaces 6
- Has garage (y/n) Yes
- # full baths 2
- # half baths 2
- # total bathrooms 4.0
- # of above grade bedrooms 5
- Flooring Ceramic, laminate, hardwood, carpeted
- Has fireplace (y/n) Yes
- Community features Community centre
- Subdivision Glenway estates
- Lot size (acres) 0.0
- Listing # N12349582
- Property sub type Single family residence
- Status Active
- 2nd bedroom 4.42m X 3.17m
Level: 2nd - 4th bedroom 3.63m X 3.02m
Level: 2nd - Primary bedroom 4.54m X 4.3m
Level: 2nd - 3rd bedroom 4.3m X 3.65m
Level: 2nd - Utility 4.23m X 3.75m
Level: Lower - Recreational room / games room 8.5m X 6.52m
Level: Lower - Exercise room 3.5m X 3.32m
Level: Lower - Living room 6.68m X 6.19m
Level: Main - Laundry 4.05m X 1.82m
Level: Main - Dining room 4.27m X 3.35m
Level: Main - Kitchen 3.7m X 3.26m
Level: Main - Family room 6.68m X 6.19m
Level: Main - Eating area 3.26m X 2.6m
Level: Main
- Listing source url Https://www.realtor.ca/real-estate/28744323/107-rhodes-circle-newmarket-glenway-estates-glenway-estates
- Listing type identifier Idx

$-3,544
/ Month

