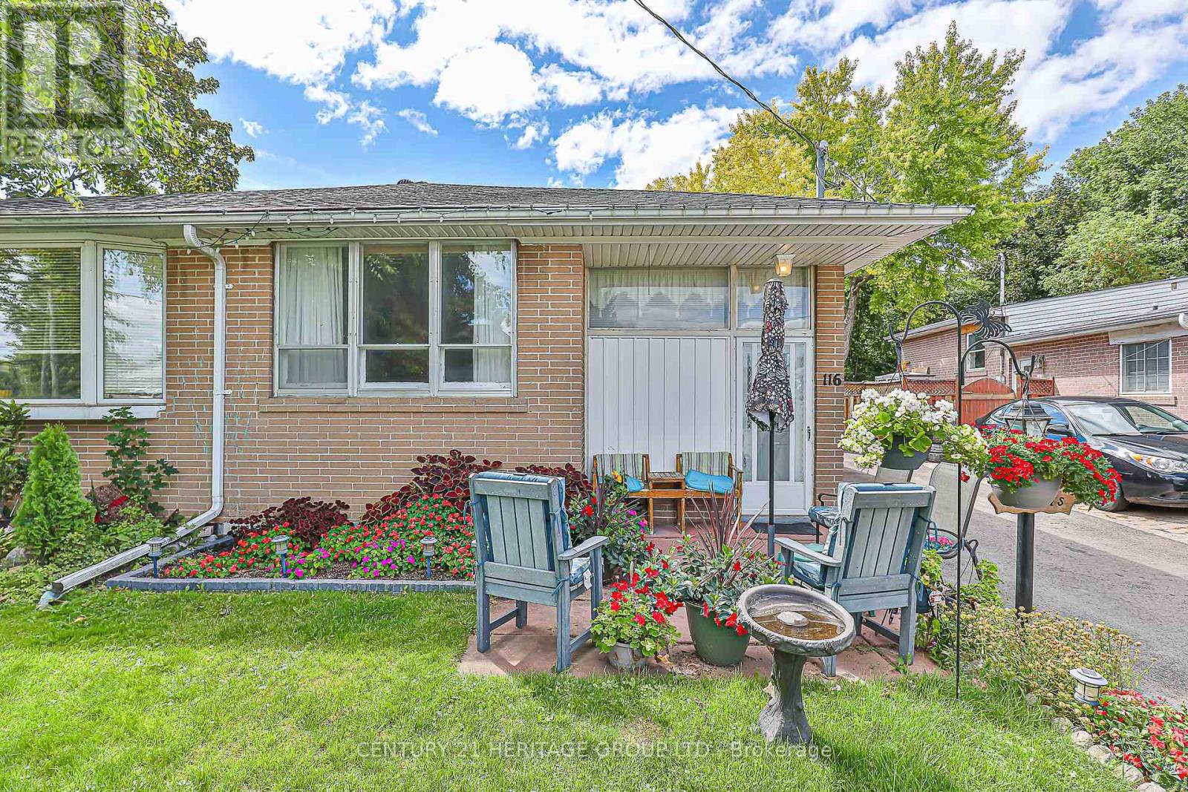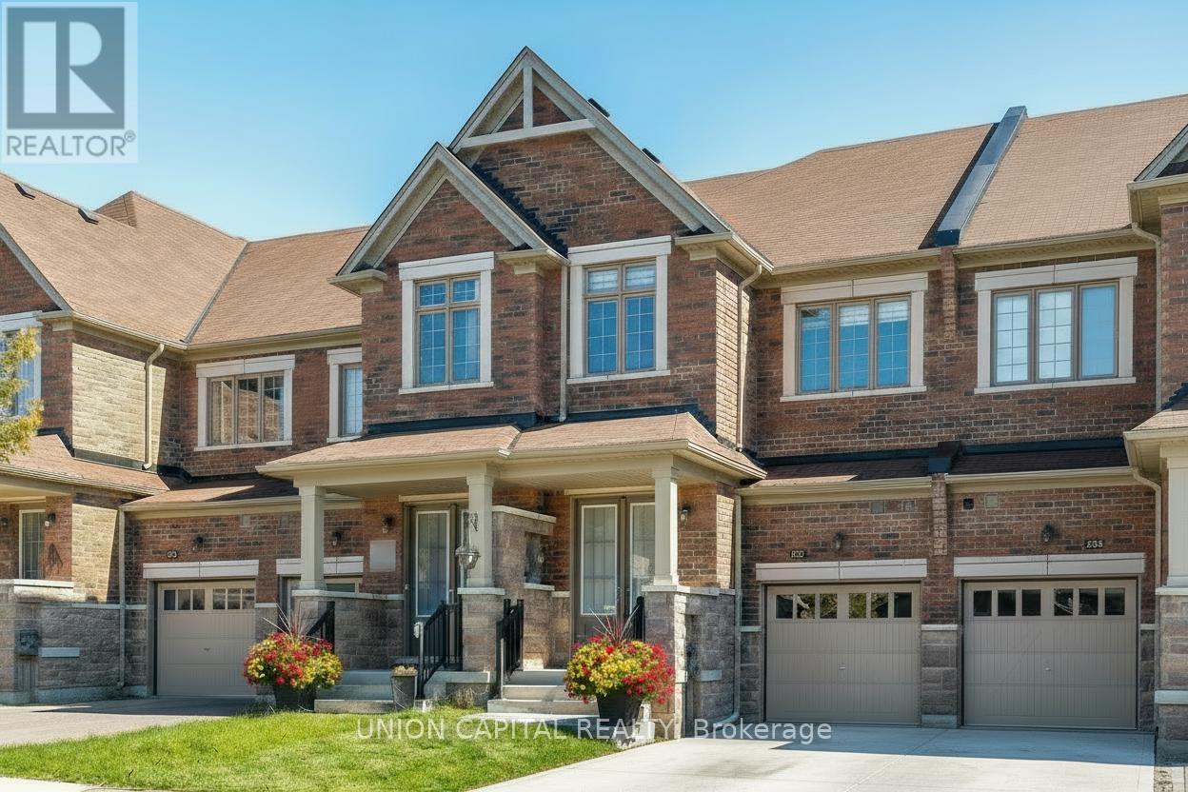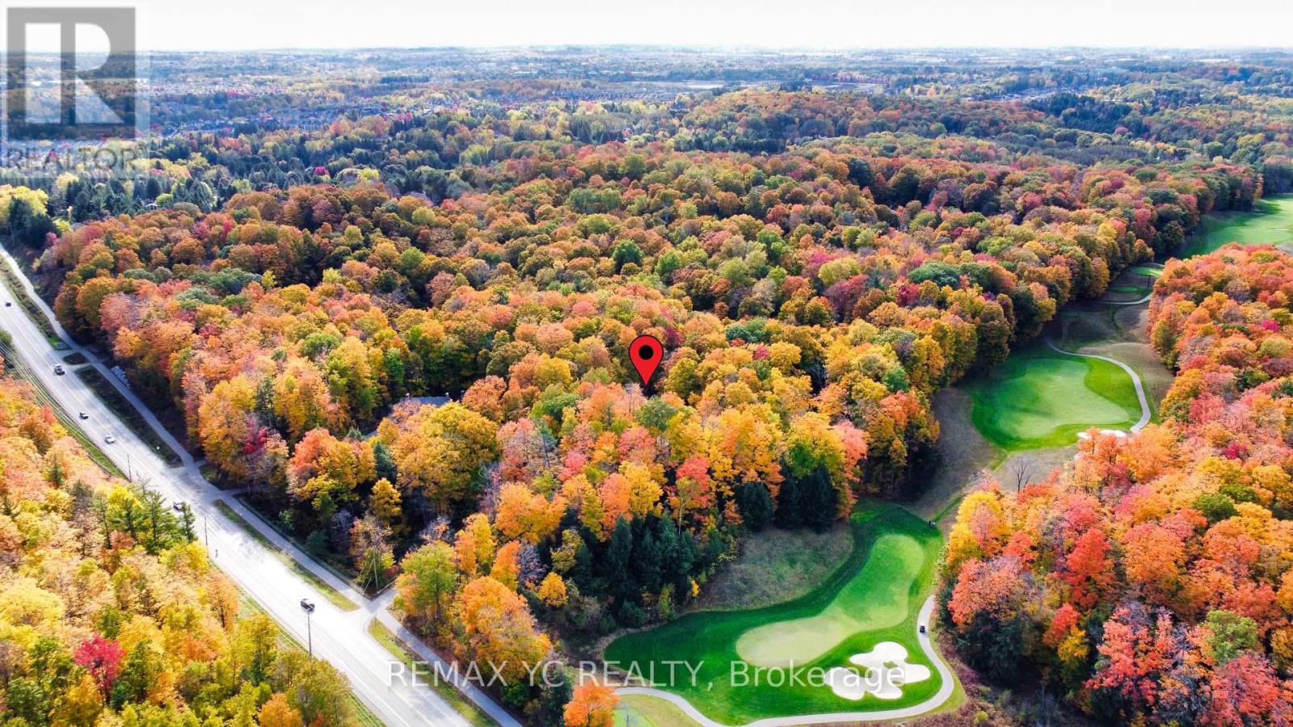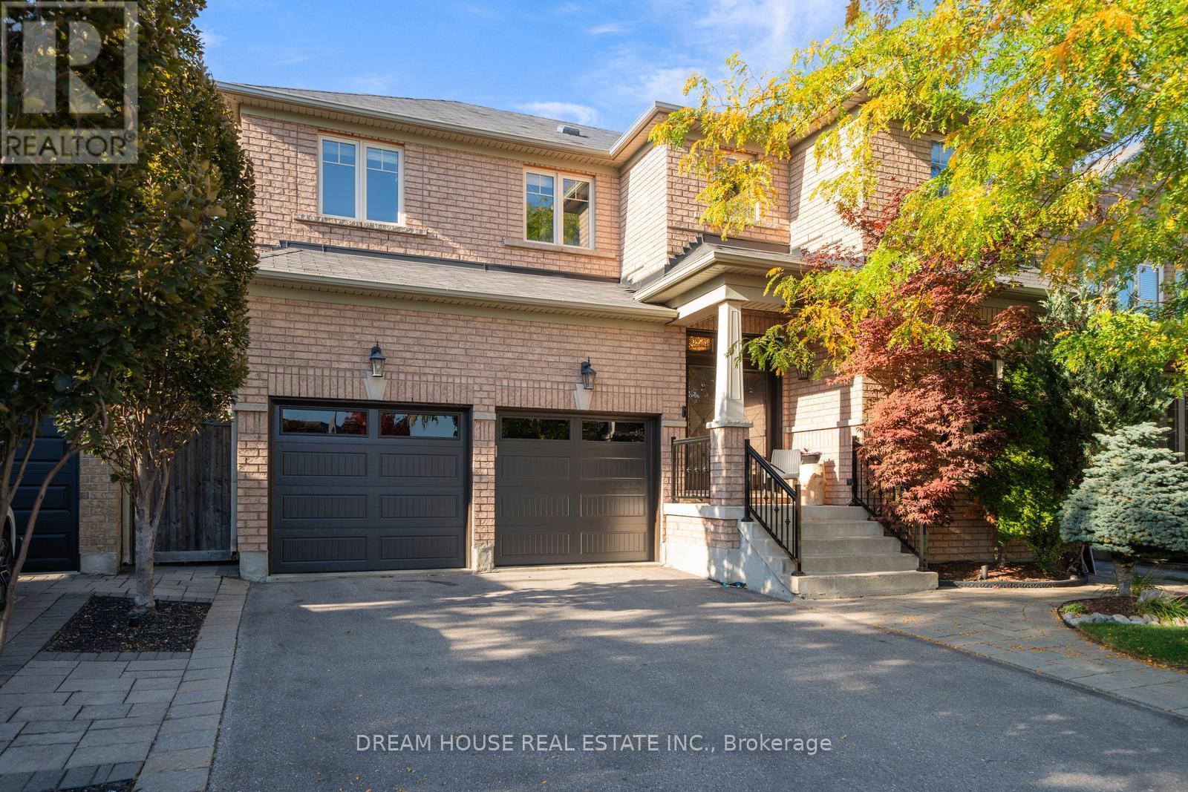- Houseful
- ON
- Newmarket
- Bristol-London
- 116 Longford Dr

Highlights
Description
- Time on Houseful48 days
- Property typeSingle family
- StyleBungalow
- Neighbourhood
- Median school Score
- Mortgage payment
Welcome to 116 Longford Drive! Situated in the highly sought-after Bristol-London community. This charming home offers both convenience and potential. Enjoy being just steps away from top-rated schools, public transit, and Upper Canada Mall. Everything you need is at your door step! Lovingly maintained by the same owner for the past 50 years, this home exudes warmth and character from the moment you walk in. Large windows fill the interior with plenty of natural light. The newly paved driveway allows for up to 4 parking spots. Along with the fully fenced backyard, this home is perfect for hosting family BBQs or relaxing in privacy. The separate basement entrance offers potential for a basement apartment, providing an opportunity for additional income. So whether you're a first-time homebuyer, or an investor looking to invest in Newmarket's thriving real estate market, 116 Longford is ready to welcome you home. (id:63267)
Home overview
- Cooling Central air conditioning
- Heat source Natural gas
- Heat type Forced air
- Sewer/ septic Sanitary sewer
- # total stories 1
- Fencing Fully fenced
- # parking spaces 4
- # full baths 1
- # half baths 1
- # total bathrooms 2.0
- # of above grade bedrooms 5
- Flooring Vinyl, carpeted
- Subdivision Bristol-london
- Lot size (acres) 0.0
- Listing # N12374093
- Property sub type Single family residence
- Status Active
- 2nd bedroom 3.43m X 3.15m
Level: Basement - Living room 5.51m X 3.3m
Level: Basement - Bedroom 3.45m X 3.01m
Level: Basement - Bathroom 1.19m X 1.7m
Level: Basement - Primary bedroom 3m X 3.8m
Level: Ground - Kitchen 4.06m X 3.45m
Level: Ground - Living room 3.6m X 3.32m
Level: Ground - 2nd bedroom 4.45m X 2.41m
Level: Ground - Dining room 3.34m X 2.74m
Level: Ground - Bathroom 2m X 2.39m
Level: Ground - 3rd bedroom 2.72m X 2.77m
Level: Ground
- Listing source url Https://www.realtor.ca/real-estate/28799039/116-longford-drive-newmarket-bristol-london-bristol-london
- Listing type identifier Idx

$-1,893
/ Month












