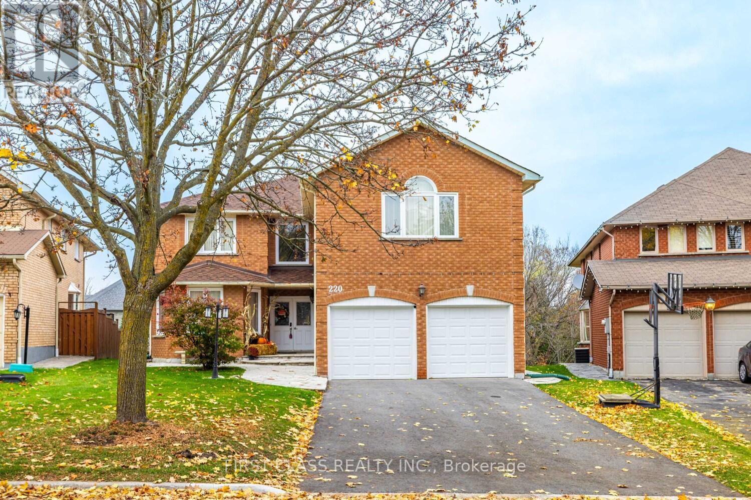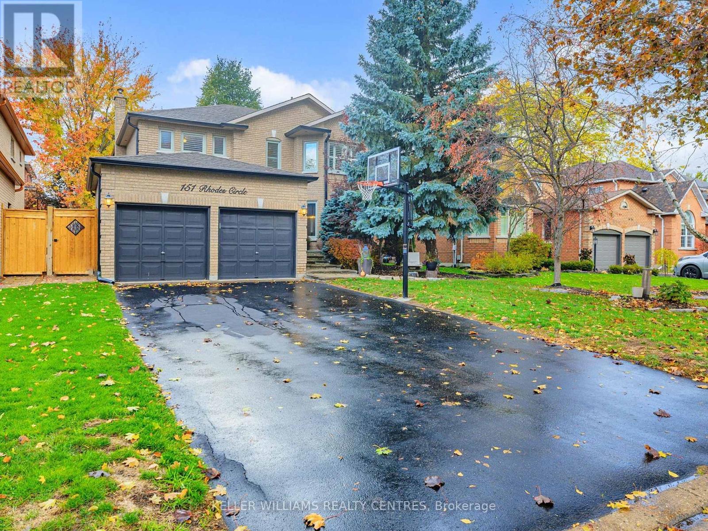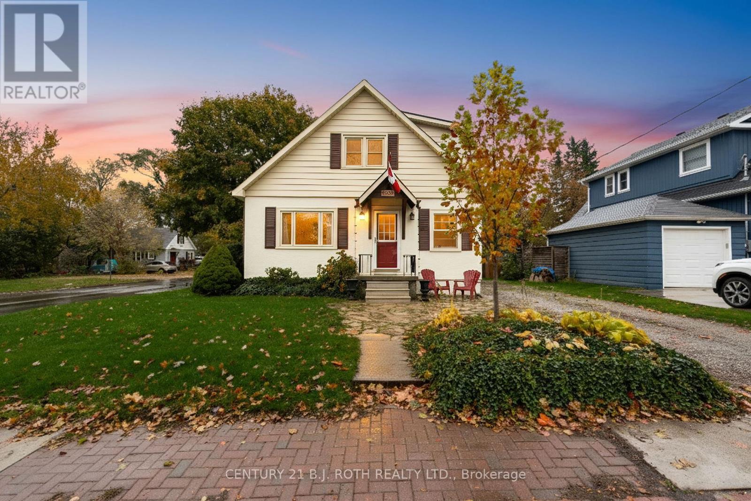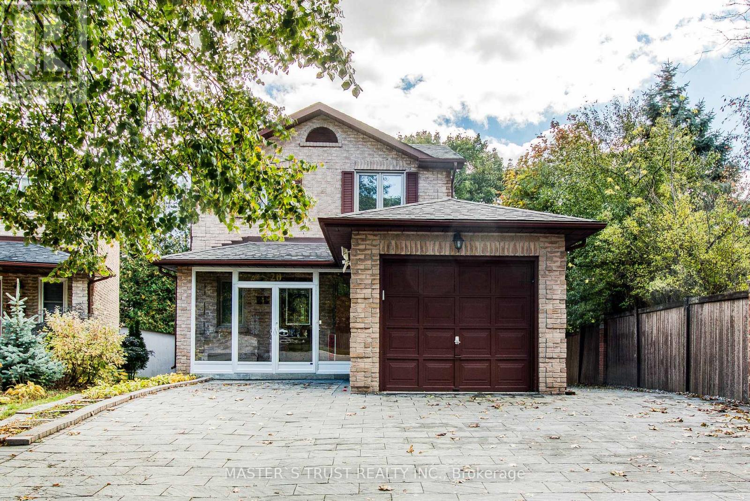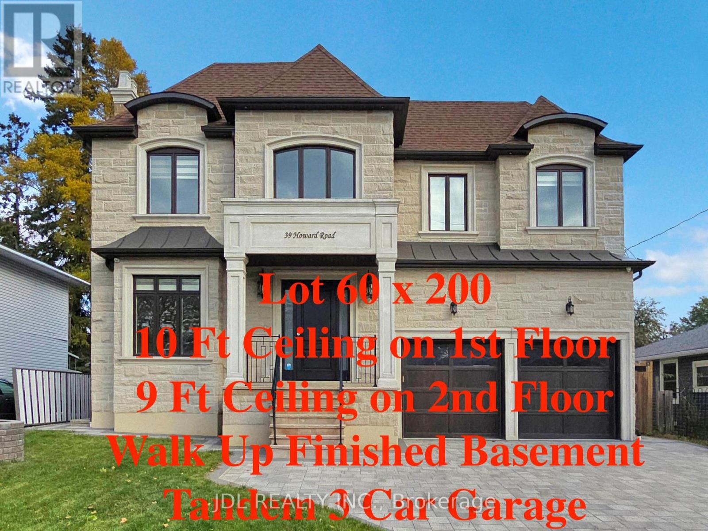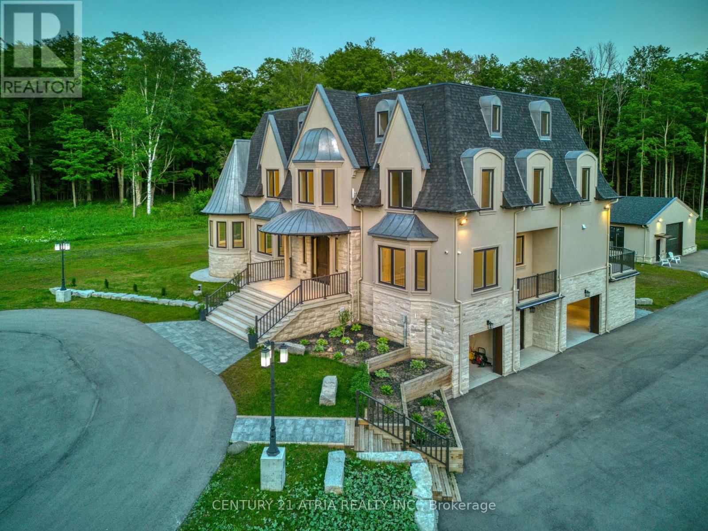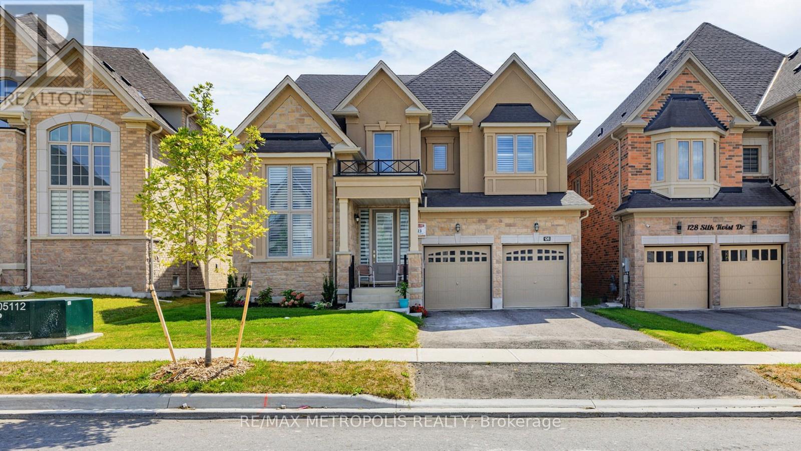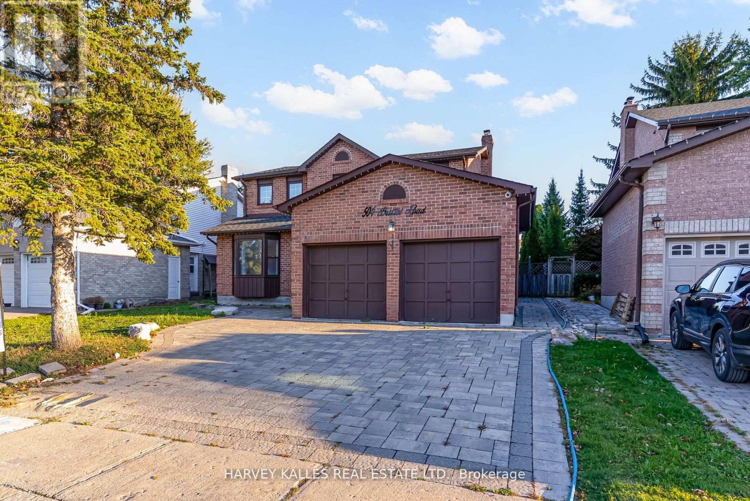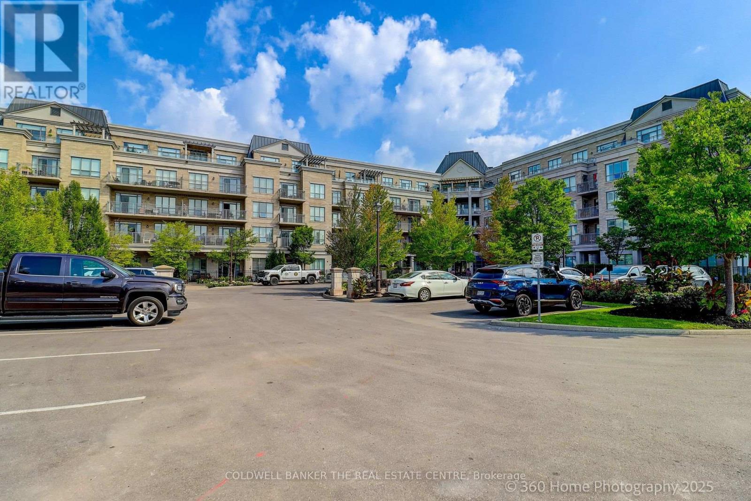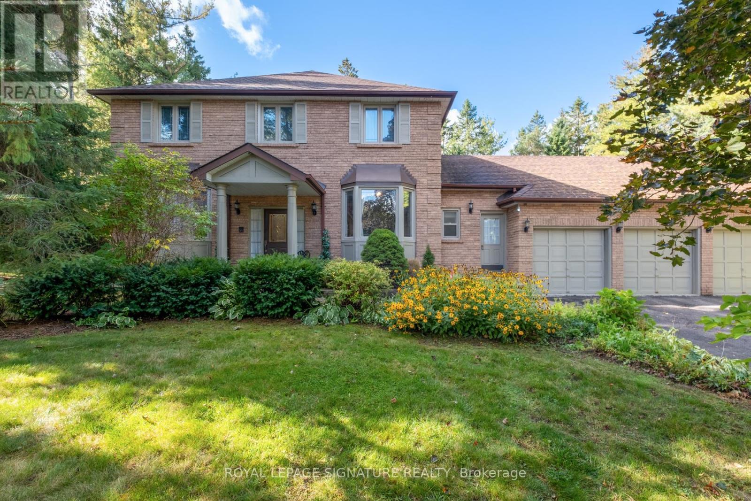- Houseful
- ON
- Newmarket
- Stonehaven-Wyndham
- 1209 Mctavish Dr
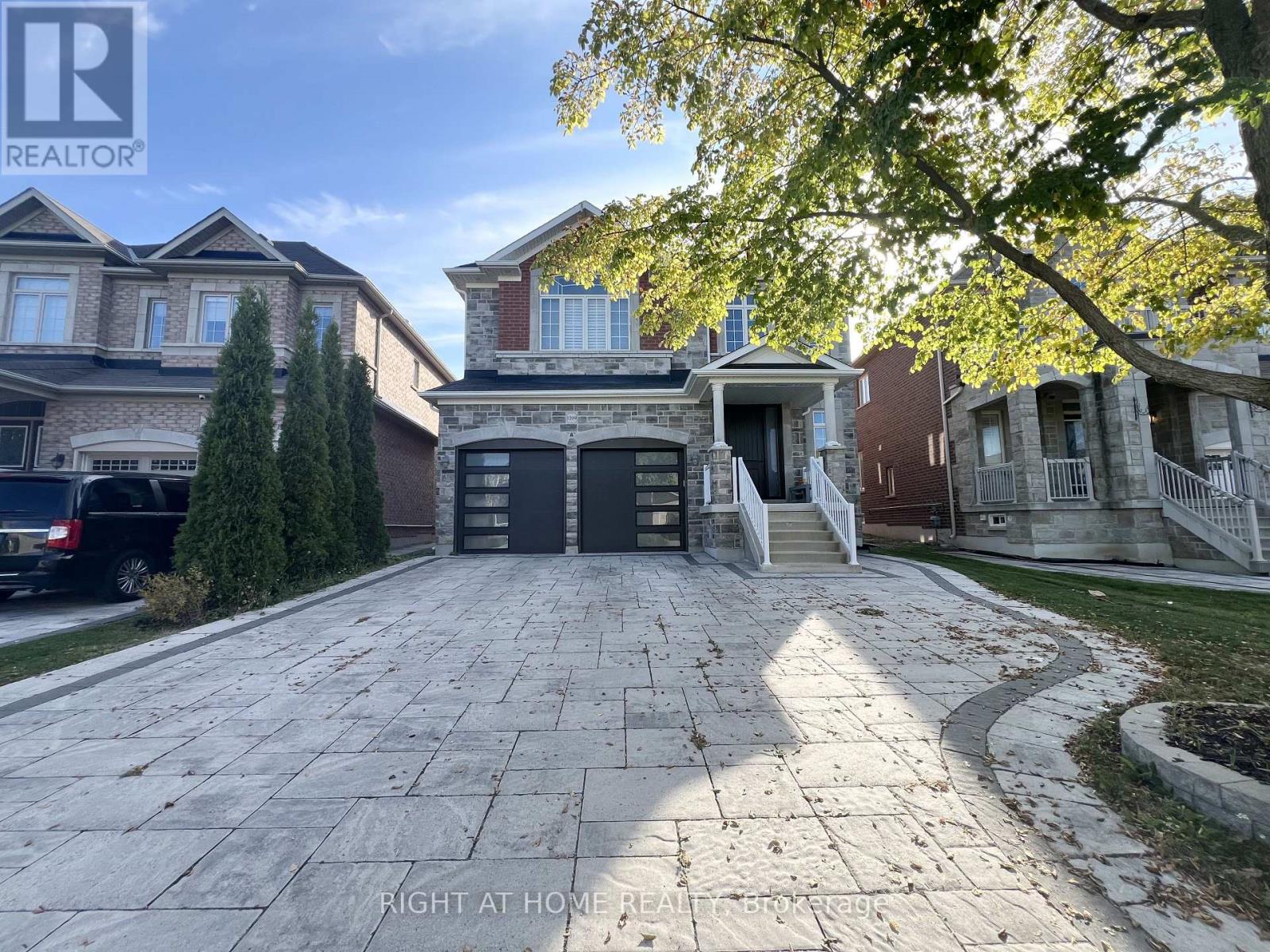
Highlights
Description
- Time on Housefulnew 4 days
- Property typeSingle family
- Neighbourhood
- Median school Score
- Mortgage payment
Discover this beautifully maintained two-storey detached home in the sought-after Copper Hills / Stonehaven-Wyndham neighbourhood of Newmarket on a pie shaped lot. Four (4) spacious bedrooms and 3.5 bathrooms, this residence offers a perfect balance of style, comfort and family-friendly living. Interior Highlights: Sun-filled rooms throughout, enhanced by modern pot-lights and California shutters. A bright open-concept kitchen featuring granite counters, upgraded porcelain flooring, centre island and a breakfast nook overlooking the backyard. Main floor library/office with elegant French doors-an ideal space for working or reading. Convenient main-floor laundry/mud-room with access to the garage. Tranquil primary suite upstairs with walk-in closet and luxurious 4-piece ensuite. Exterior & Lot Features: Upgrades include a modern entry door and garage doors (2024) and freshly installed interlocking driveway/sidewalk (2023). The backyard is beautifully suited for family gatherings and outdoor enjoyment. Location & Lifestyle Positioned minutes from Highway 404, parks, trails, community centres, supermarkets, and dining. You'll have all essentials within easy reach. Located within the catchment of top-ranking schools offering both English and French Immersion programs-ideal for families. Located in a quiet, established family oriented neighbourhood known for its amenities, green space, and community spirit. Why You'll Love It --- this home combines sophisticated finishes, thoughtful layout and an enviable location. Whether you've got school-age children, frequently work from home, or simply want a refined, move-in ready home where you can entertain and unwind. (id:63267)
Home overview
- Cooling Central air conditioning
- Heat source Natural gas
- Heat type Forced air
- Sewer/ septic Sanitary sewer
- # total stories 2
- # parking spaces 7
- Has garage (y/n) Yes
- # full baths 3
- # half baths 1
- # total bathrooms 4.0
- # of above grade bedrooms 4
- Flooring Hardwood, porcelain tile
- Subdivision Stonehaven-wyndham
- Lot size (acres) 0.0
- Listing # N12492728
- Property sub type Single family residence
- Status Active
- 3rd bedroom 3.71m X 3.68m
Level: 2nd - Primary bedroom 5.79m X 3.65m
Level: 2nd - 4th bedroom 4.93m X 3.35m
Level: 2nd - 2nd bedroom 4.26m X 3.65m
Level: 2nd - Living room 4.26m X 3.23m
Level: Ground - Office 3.59m X 3.11m
Level: Ground - Family room 5.48m X 3.59m
Level: Ground - Kitchen 3.96m X 3.35m
Level: Ground - Dining room 4.26m X 3.23m
Level: Ground - Laundry 3.59m X 3.1m
Level: Ground - Eating area 4.6m X 3.47m
Level: Ground
- Listing source url Https://www.realtor.ca/real-estate/29049954/1209-mctavish-drive-newmarket-stonehaven-wyndham-stonehaven-wyndham
- Listing type identifier Idx

$-3,701
/ Month

