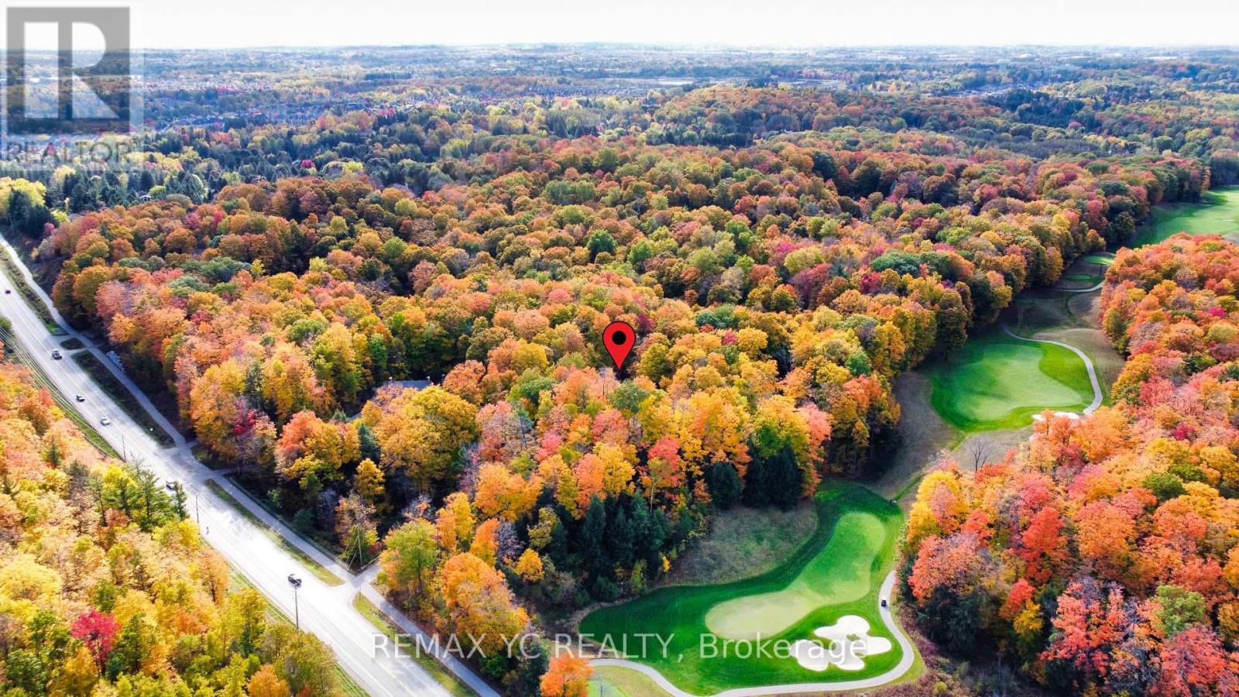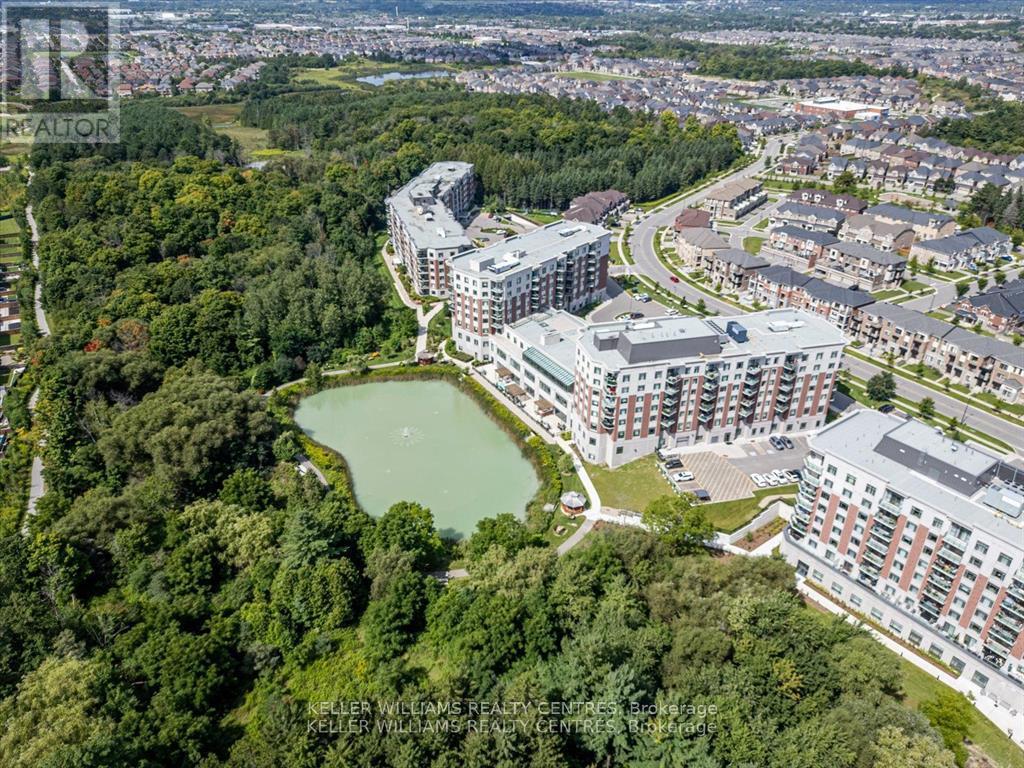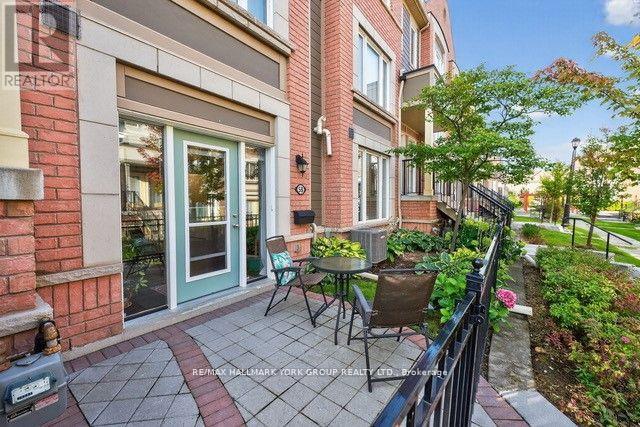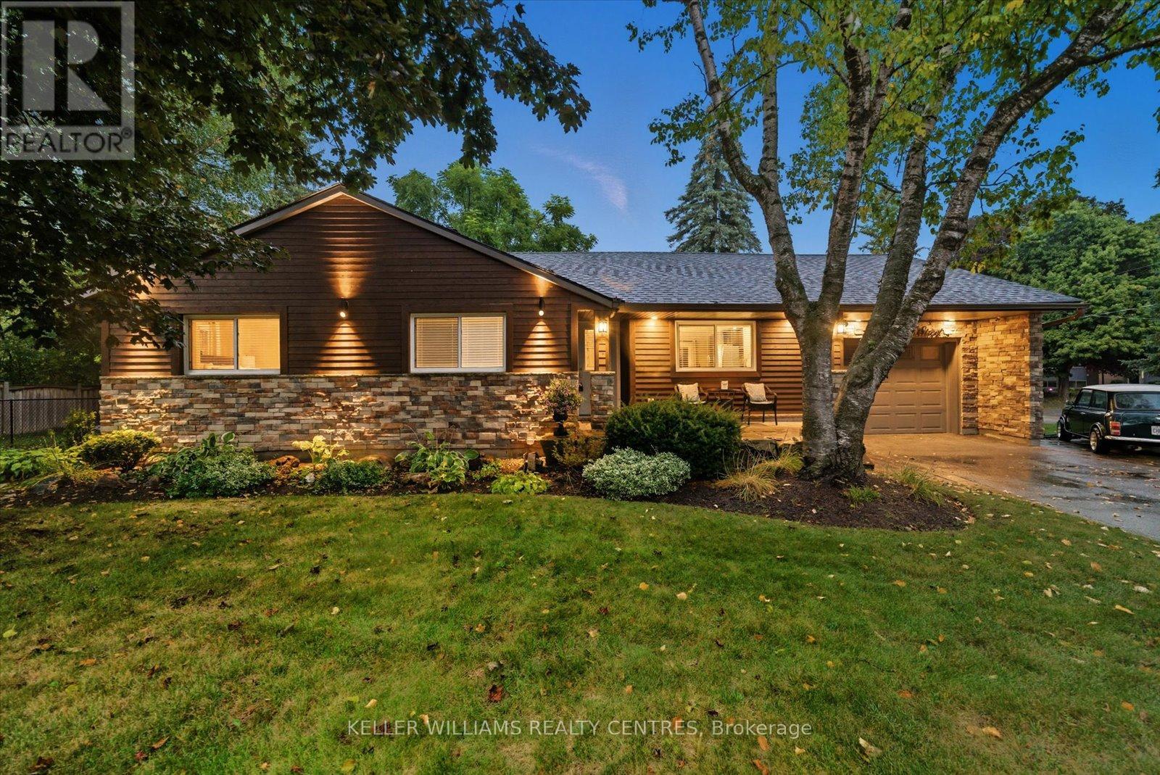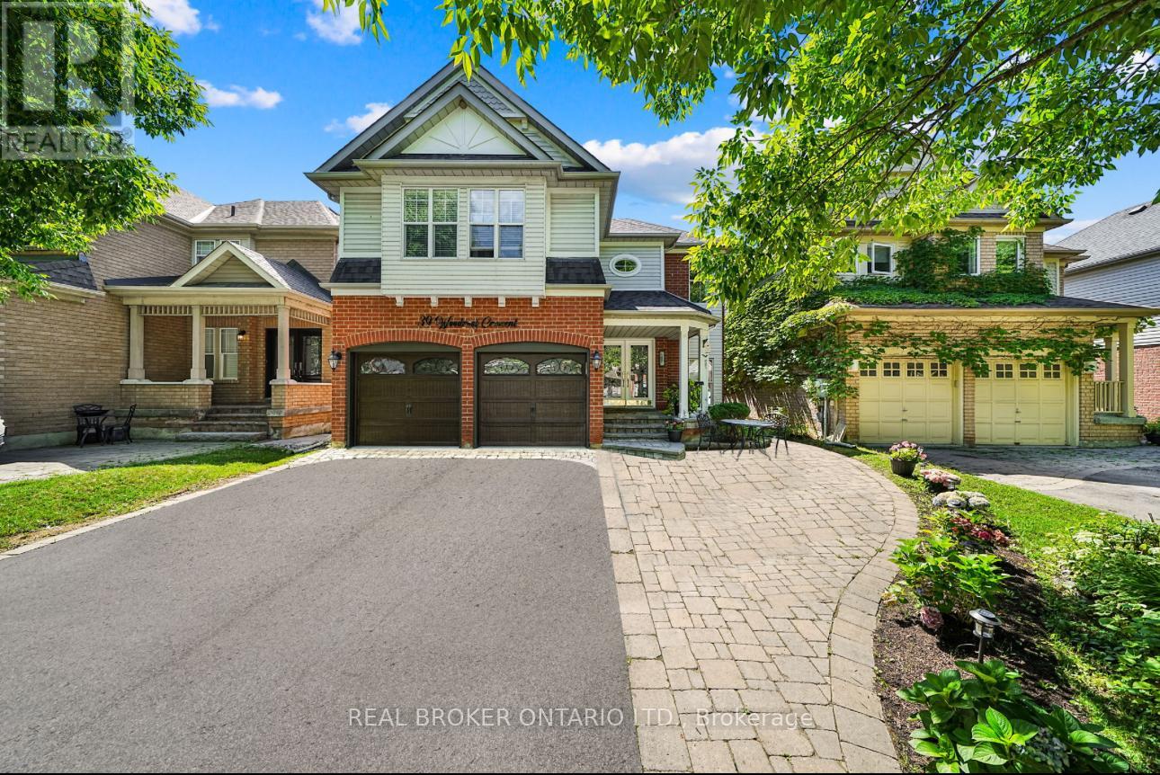- Houseful
- ON
- Newmarket
- Summerhill Estates
- 16365 Bathurst St
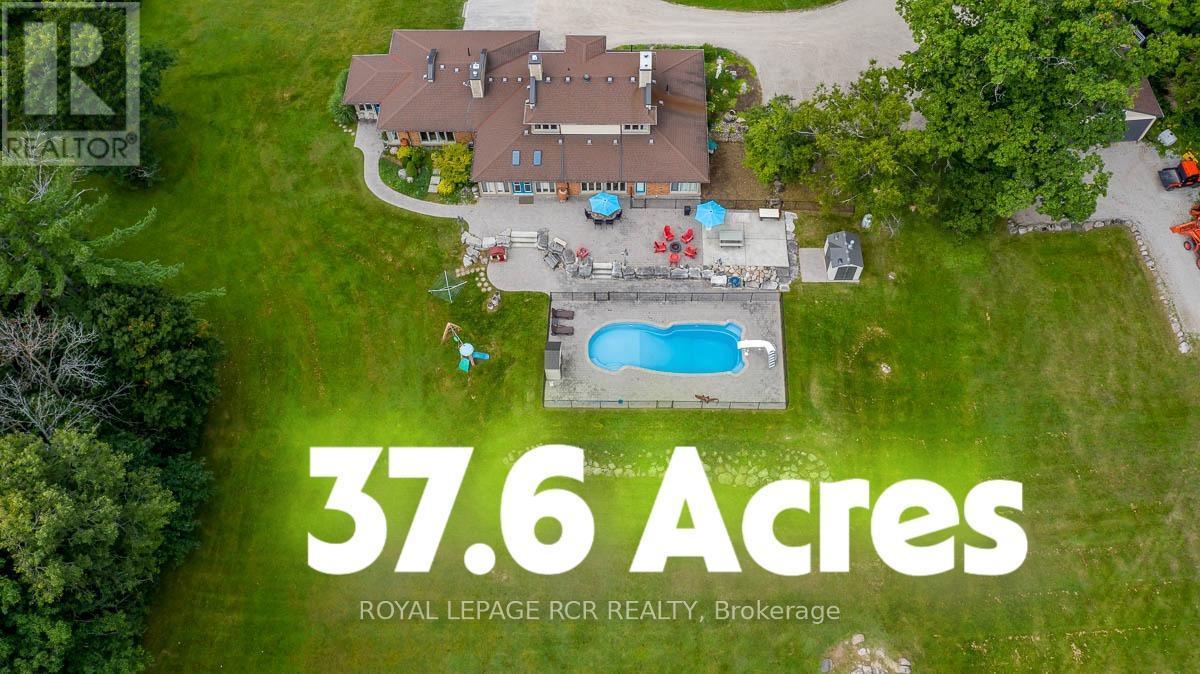
Highlights
This home is
357%
Time on Houseful
19 Days
School rated
6.6/10
Newmarket
5%
Description
- Time on Houseful19 days
- Property typeSingle family
- Neighbourhood
- Median school Score
- Mortgage payment
this 37 acre estate is situated within the urban boundary of Newmarket, minutes to St. Ann's College and St. Andrews College. The property offers a mix of hardwood and softwood forest, ravine, stream and open land. A long driveway leads to a custom built contemporary home with a ground level in-law suite complete with separate entrance. This spacious home overlooks a gorgeous pool area and open grounds where wildlife abounds. It is not unusual to have deer and wild turkeys frolicking in plain view. A detached 3 car garage for all the toys one would use on this touch of Muskoka just north of Toronto. (id:63267)
Home overview
Amenities / Utilities
- Cooling Central air conditioning
- Heat source Oil
- Heat type Forced air
- Has pool (y/n) Yes
- Sewer/ septic Septic system
Exterior
- # total stories 2
- # parking spaces 18
- Has garage (y/n) Yes
Interior
- # full baths 3
- # half baths 1
- # total bathrooms 4.0
- # of above grade bedrooms 6
- Flooring Hardwood
- Has fireplace (y/n) Yes
Location
- Community features Community centre
- Subdivision Summerhill estates
- View Valley view
Lot/ Land Details
- Lot desc Landscaped
Overview
- Lot size (acres) 0.0
- Listing # N12168326
- Property sub type Single family residence
- Status Active
Rooms Information
metric
- Kitchen 5.2m X 4.4m
Level: Main - Living room 3.65m X 3.85m
Level: Main - Dining room 3.02m X 2.88m
Level: Main - Bedroom 3.37m X 2.94m
Level: Main - Living room 6.2m X 4.21m
Level: Main - 5th bedroom 3.7m X 2.65m
Level: Main - Kitchen 2.5m X 2.65m
Level: Main - Dining room 4.45m X 3.85m
Level: Main - Primary bedroom 4.65m X 4.5m
Level: Main - Family room 6m X 3.75m
Level: Main - Eating area 4.8m X 2.75m
Level: Main - 3rd bedroom 3.3m X 3.15m
Level: Upper - 4th bedroom 3.2m X 3.15m
Level: Upper - 2nd bedroom 3.7m X 3.75m
Level: Upper
SOA_HOUSEKEEPING_ATTRS
- Listing source url Https://www.realtor.ca/real-estate/28356179/16365-bathurst-street-newmarket-summerhill-estates-summerhill-estates
- Listing type identifier Idx
The Home Overview listing data and Property Description above are provided by the Canadian Real Estate Association (CREA). All other information is provided by Houseful and its affiliates.

Lock your rate with RBC pre-approval
Mortgage rate is for illustrative purposes only. Please check RBC.com/mortgages for the current mortgage rates
$-17,547
/ Month25 Years fixed, 20% down payment, % interest
$
$
$
%
$
%

Schedule a viewing
No obligation or purchase necessary, cancel at any time
Nearby Homes
Real estate & homes for sale nearby








