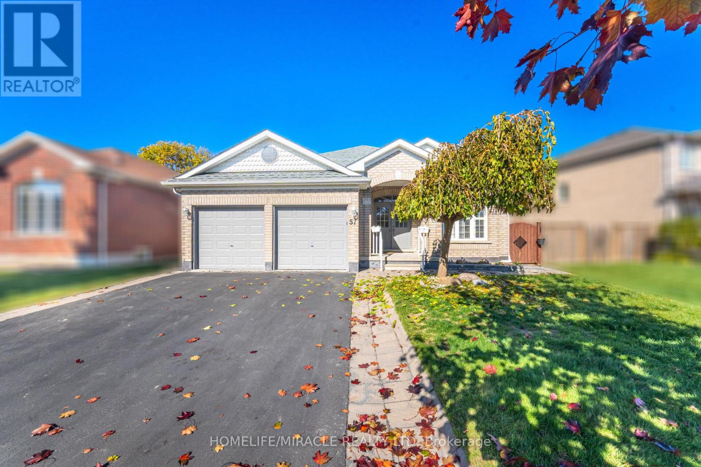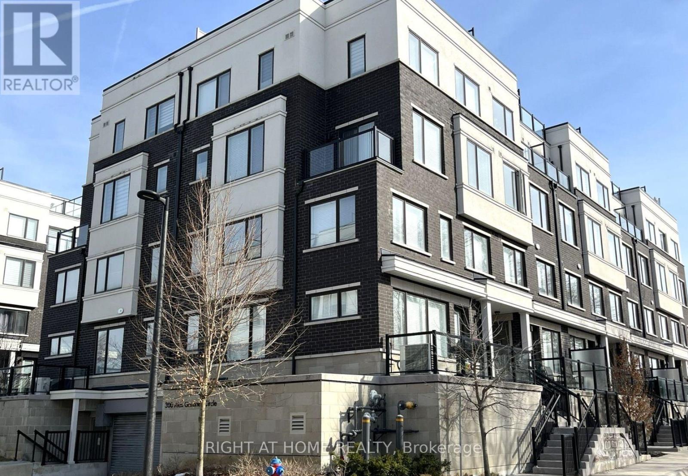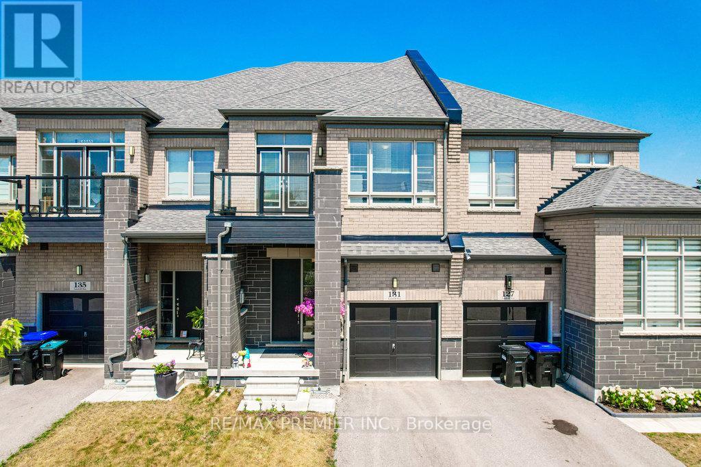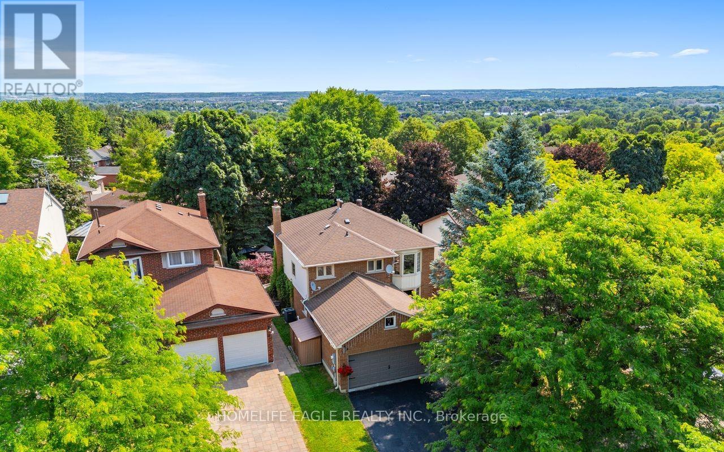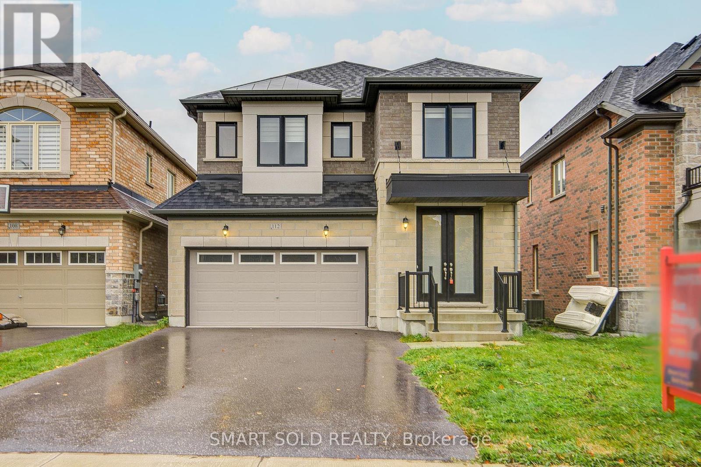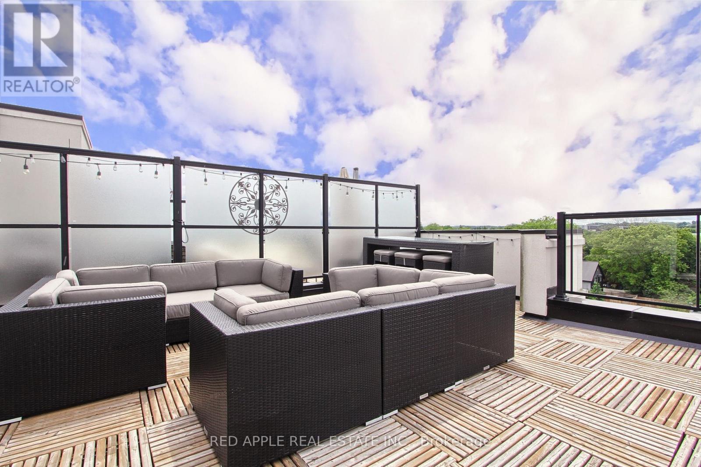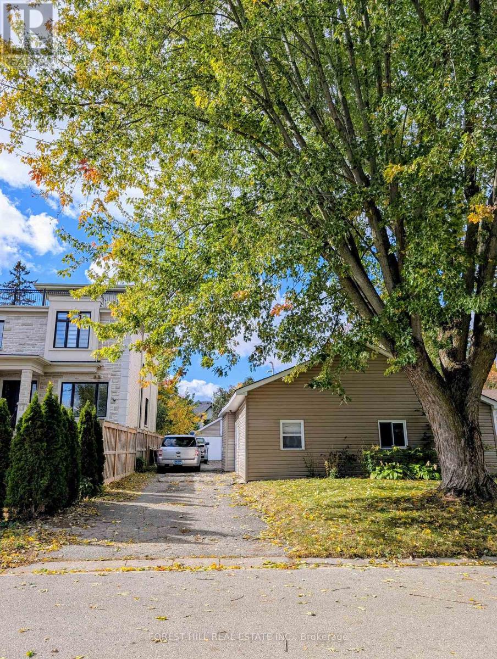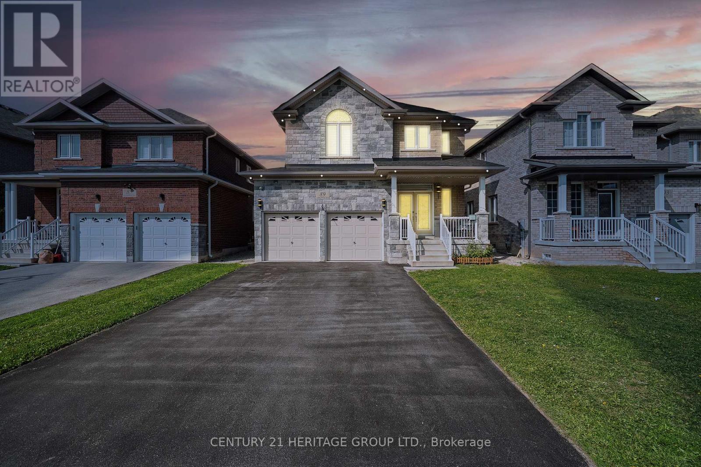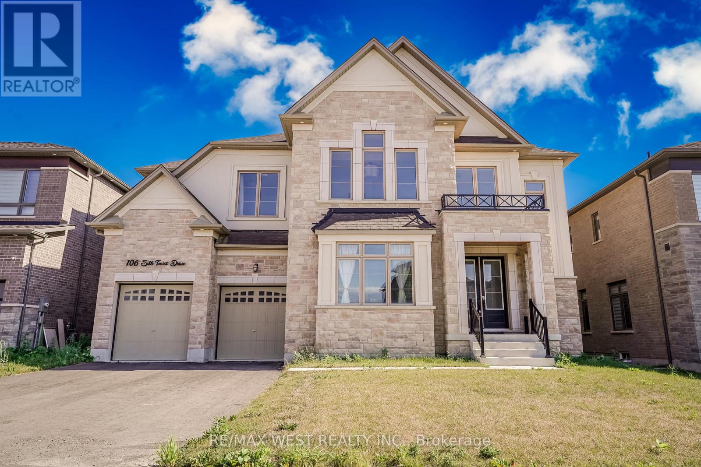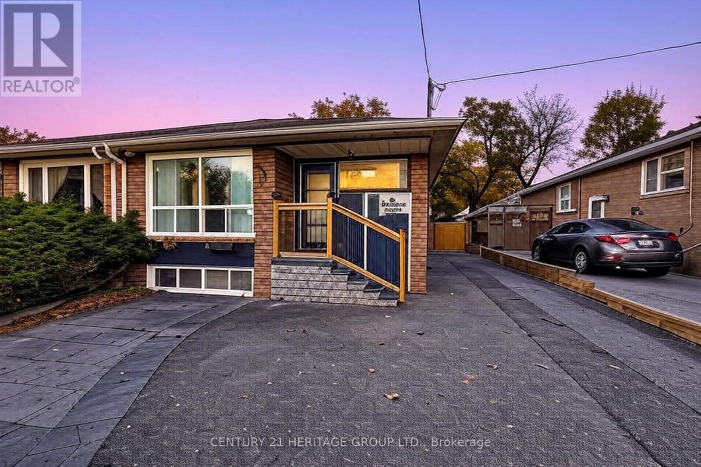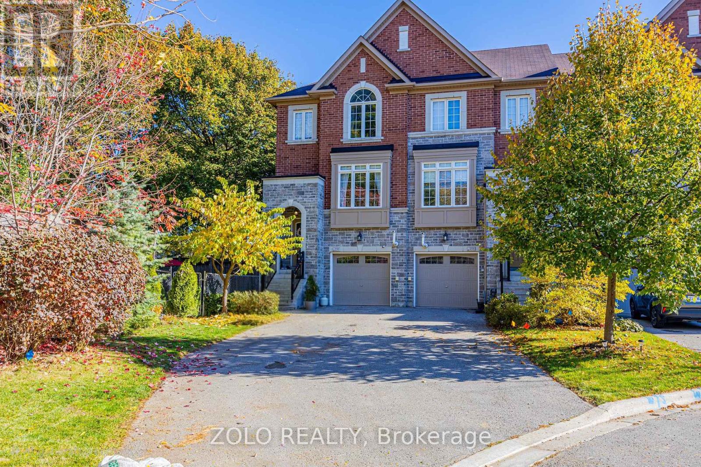- Houseful
- ON
- Newmarket
- Woodland Hill
- 168 Wainscot Ave
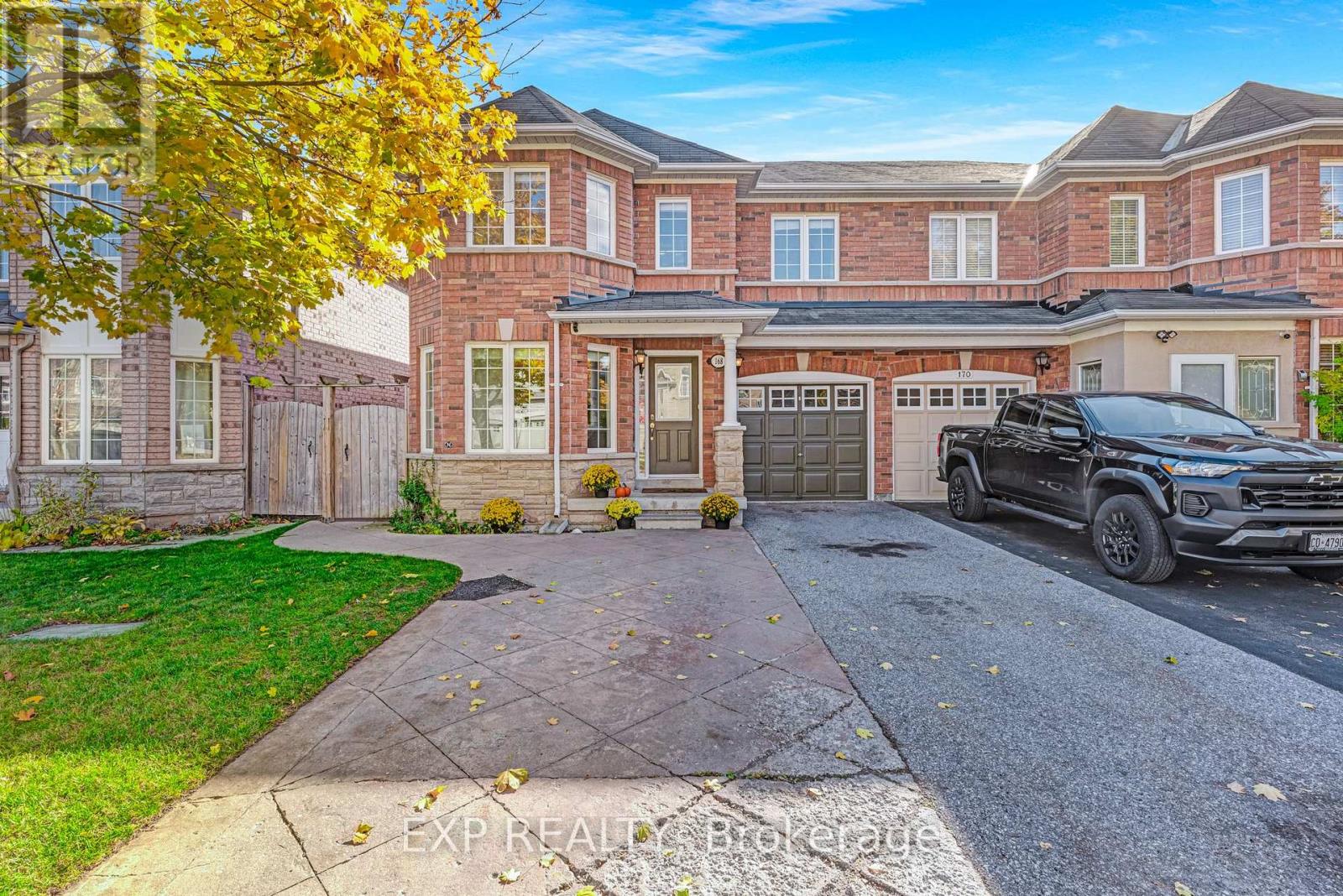
Highlights
Description
- Time on Housefulnew 11 hours
- Property typeSingle family
- Neighbourhood
- Median school Score
- Mortgage payment
Don't miss this spacious family home with income opportunity in a prime location! This spectacular, move-in-ready, large 4-bedroom semi-detached home, boasts over 2,100 square feet of bright, sun-filled living above ground-ideal for a growing family. The main level features expansive rooms and large windows, leading upstairs to four oversized bedrooms, all equipped with custom closet organizers. The Primary bedroom features a walk-in closet and an ensuite bath a large soaker tub. A major highlight is the fully separate, legal two-bedroom walk-up basement apartment providing significant mortgage-helper income. This basement apartment has a separate entrance, it's own laundry ensuite, separate hydro and water meter, separate mailbox, and energy efficient in floor radiant heating. If preferred, the connecting door is still framed and can be easily restored for single-family use. Driveway has been legally expanded to offer the 3rd parking spot for your renter or large family. This highly sought-after, convenient neighbourhood places you within walking distance of every amenity, including schools, parks, transit, and shopping. Don't miss out on this rare combination of size, flexibility, and location! (id:63267)
Home overview
- Cooling Central air conditioning
- Heat source Natural gas
- Heat type Forced air
- Sewer/ septic Sanitary sewer
- # total stories 2
- # parking spaces 4
- Has garage (y/n) Yes
- # full baths 3
- # half baths 1
- # total bathrooms 4.0
- # of above grade bedrooms 6
- Flooring Ceramic, laminate, hardwood
- Subdivision Woodland hill
- Directions 1986930
- Lot size (acres) 0.0
- Listing # N12495188
- Property sub type Single family residence
- Status Active
- Primary bedroom 4.2m X 4.09m
Level: 2nd - 2nd bedroom 4.87m X 3.17m
Level: 2nd - 4th bedroom 4.64m X 4.15m
Level: 2nd - 3rd bedroom 3.81m X 3.09m
Level: 2nd - Bedroom 3.67m X 2.46m
Level: Basement - Kitchen 3.56m X 2.87m
Level: Basement - Living room 4.88m X 3.67m
Level: Basement - Bedroom 4.36m X 3.73m
Level: Basement - Kitchen 3.5m X 2.56m
Level: Main - Living room 4.88m X 3.87m
Level: Main - Family room 5.1m X 3.34m
Level: Main - Dining room 3.5m X 3.56m
Level: Main
- Listing source url Https://www.realtor.ca/real-estate/29052450/168-wainscot-avenue-newmarket-woodland-hill-woodland-hill
- Listing type identifier Idx

$-2,901
/ Month

