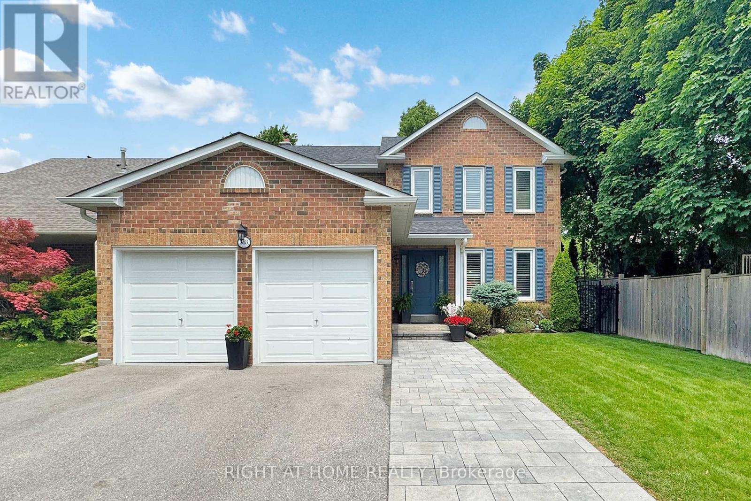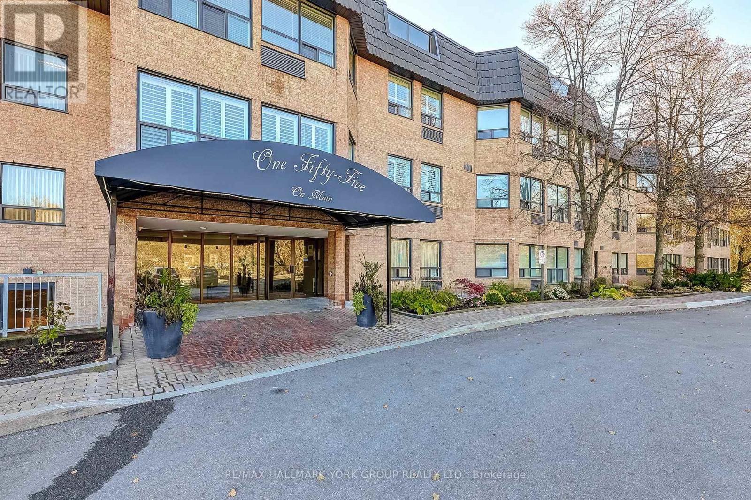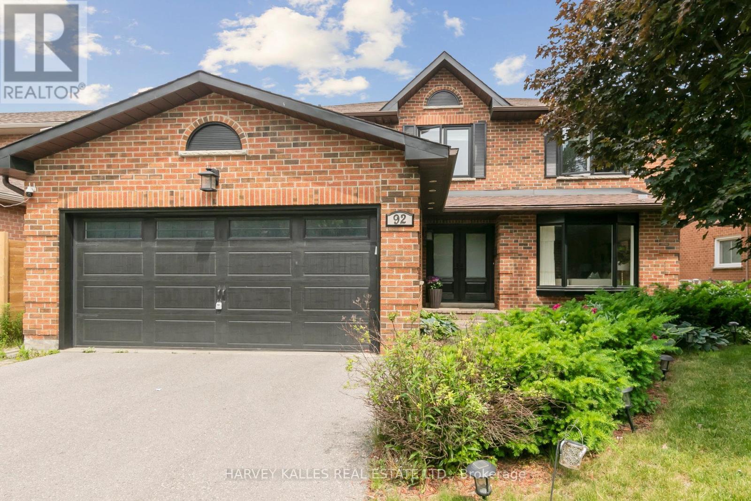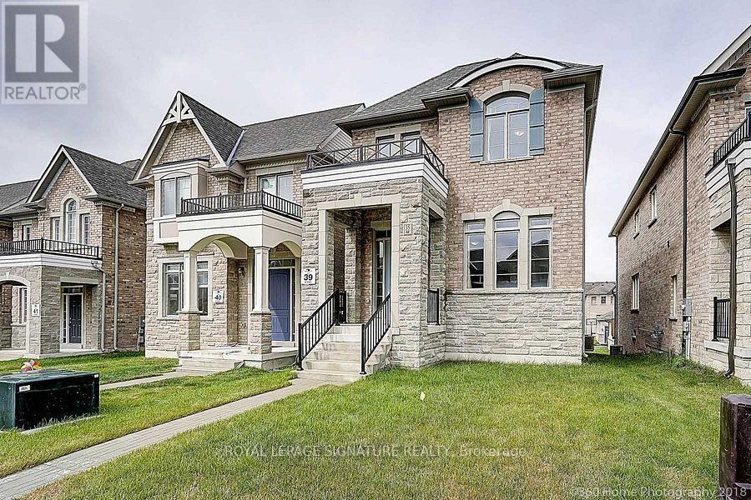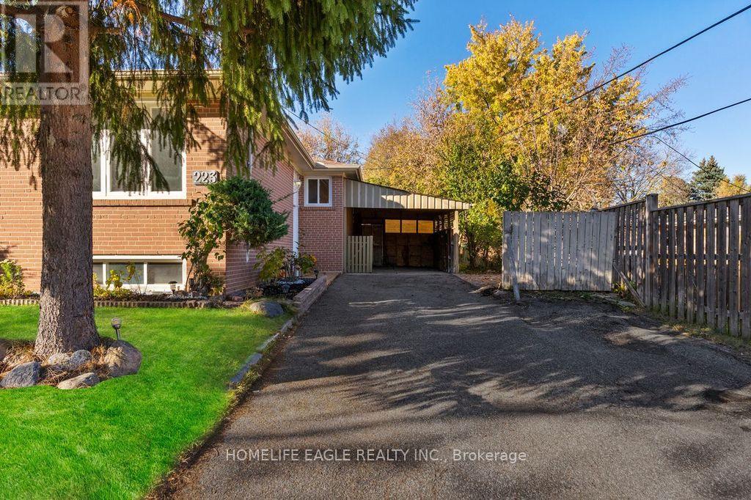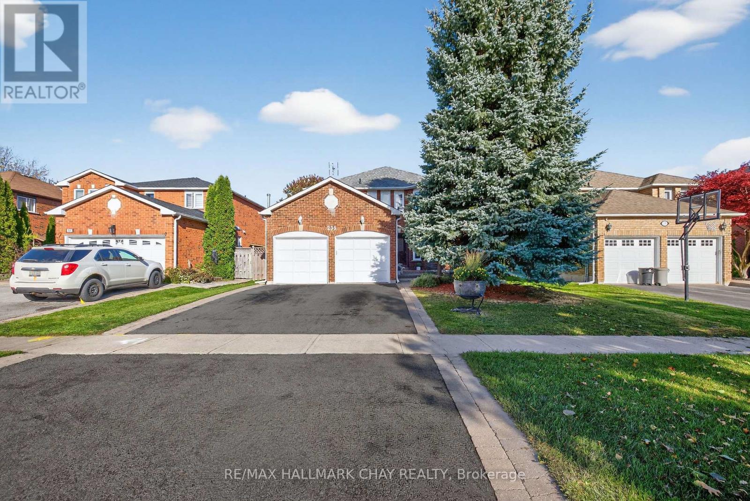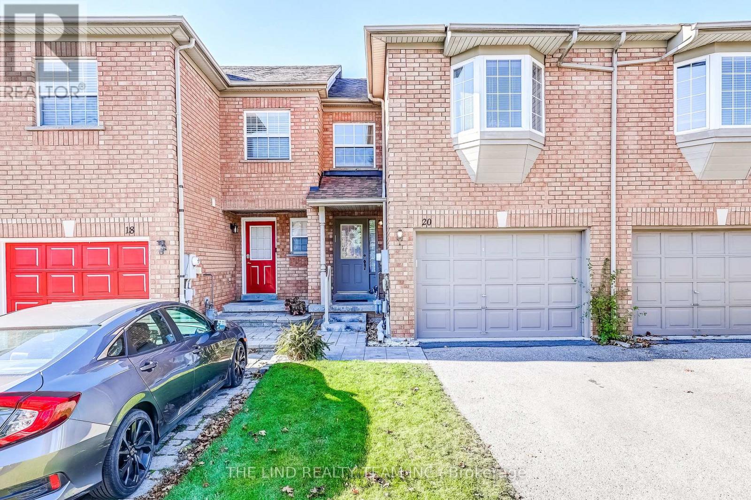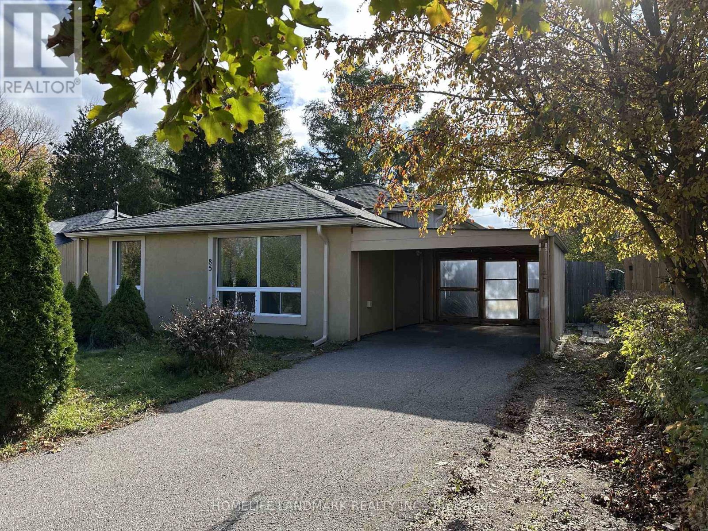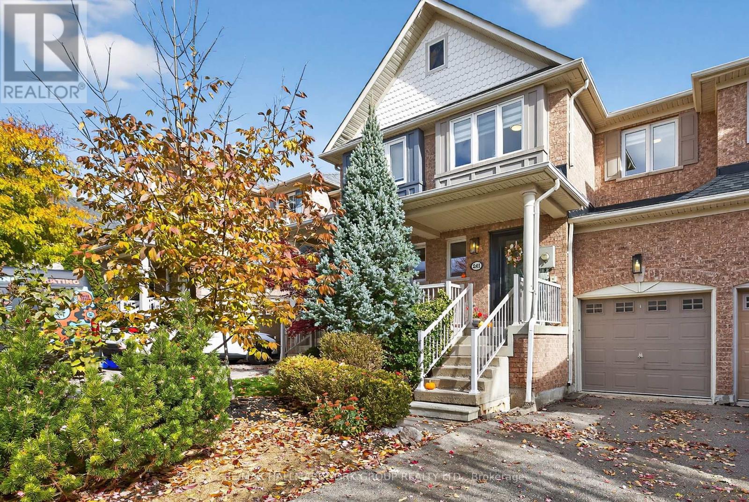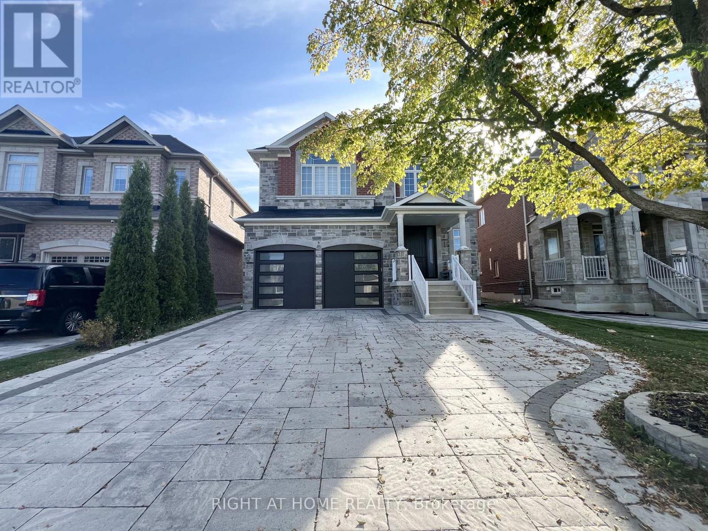- Houseful
- ON
- Newmarket
- Woodland Hill
- 180 Woodspring Ave
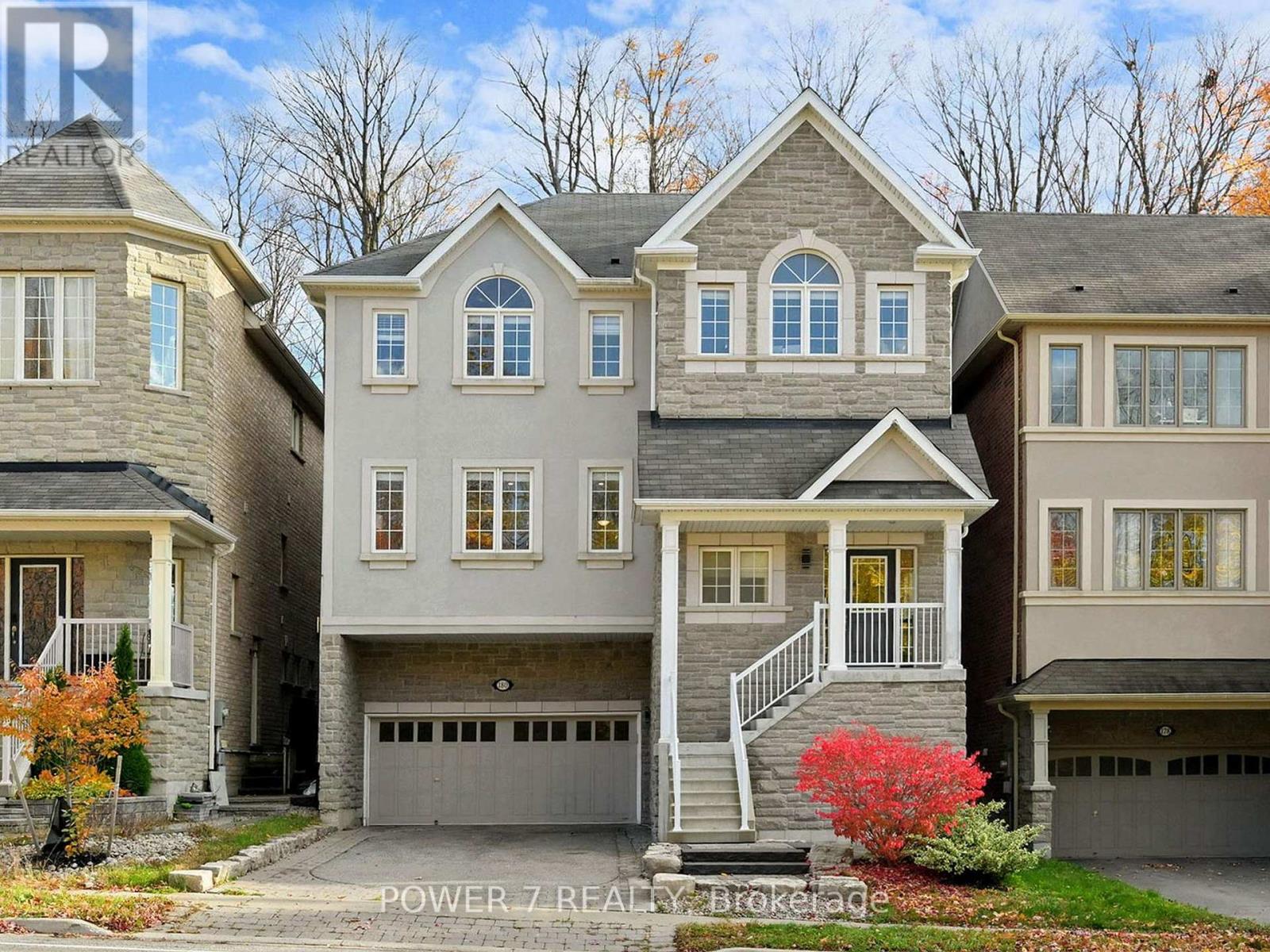
Highlights
Description
- Time on Housefulnew 6 hours
- Property typeSingle family
- Neighbourhood
- Median school Score
- Mortgage payment
Welcome to 180 Woodspring Ave - a stunning Sapphire Model (Elevation B) offering 3,095 sq ft above grade plus a 1,570 sq ft basement with direct garage access. Backing onto a beautiful forest, enjoy year-round scenery and complete privacy. The open-concept main floor features oak staircases, maple cabinets with granite countertops, hands-free faucet, servery & pantry, great room with fireplace, and laundry with sink. The home boasts 4 large bedrooms, 3 baths, and a spacious office loft. The primary suite offers a 4-pc ensuite with freestanding tub & glass shower. Upgrades include 200-amp service, Cat6a network drops, conduit from attic to basement, smart light switches in bedrooms, family, and living rooms, and large basement windows. Outside, enjoy a fully landscaped yard with stone patio backing onto nature - the perfect blend of serenity and modern living. (id:63267)
Home overview
- Cooling Central air conditioning, air exchanger
- Heat source Natural gas
- Heat type Forced air
- Sewer/ septic Sanitary sewer
- # total stories 2
- # parking spaces 6
- Has garage (y/n) Yes
- # full baths 2
- # half baths 1
- # total bathrooms 3.0
- # of above grade bedrooms 4
- Flooring Laminate, ceramic
- Has fireplace (y/n) Yes
- Subdivision Woodland hill
- Lot desc Landscaped
- Lot size (acres) 0.0
- Listing # N12492932
- Property sub type Single family residence
- Status Active
- 4th bedroom 5.078m X 3.353m
Level: 2nd - 3rd bedroom 3.353m X 4.725m
Level: 2nd - Office 3.454m X 3.048m
Level: 2nd - 2nd bedroom 4.013m X 4.547m
Level: 2nd - Primary bedroom 6.706m X 3.556m
Level: 2nd - Living room 6.731m X 4.572m
Level: Main - Great room 3.658m X 5.69m
Level: Main - Kitchen 6.019m X 3.505m
Level: Main - Laundry 3.45m X 3.782m
Level: Main - Dining room 3.353m X 4.572m
Level: Main - Pantry 2.26m X 1.93m
Level: Main
- Listing source url Https://www.realtor.ca/real-estate/29050114/180-woodspring-avenue-newmarket-woodland-hill-woodland-hill
- Listing type identifier Idx

$-2,667
/ Month

