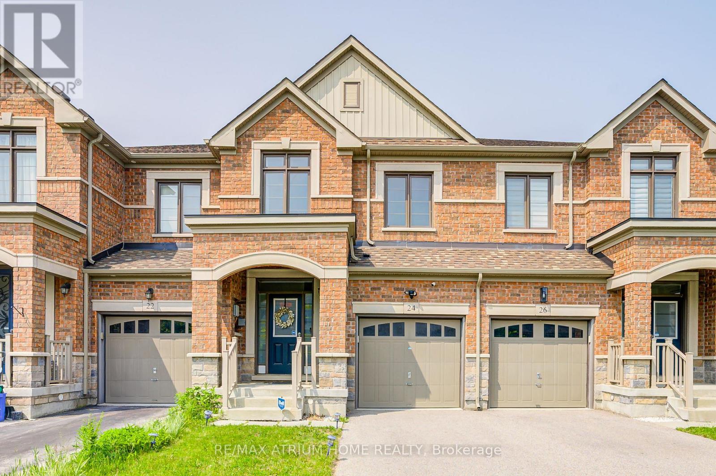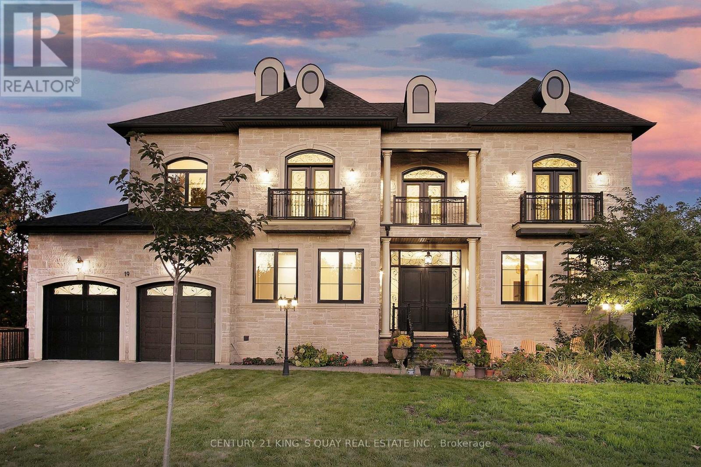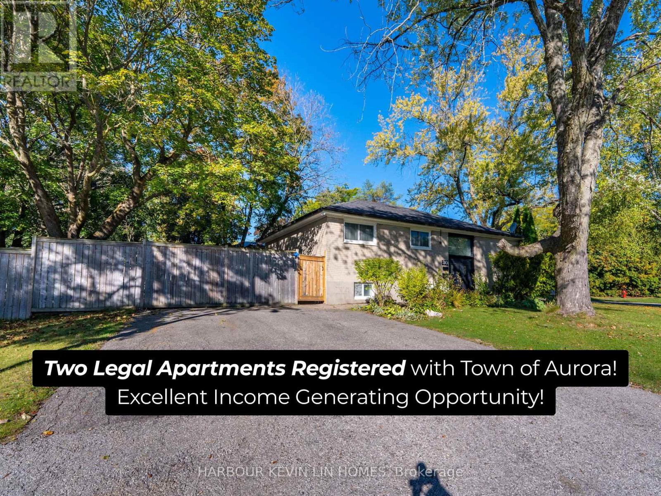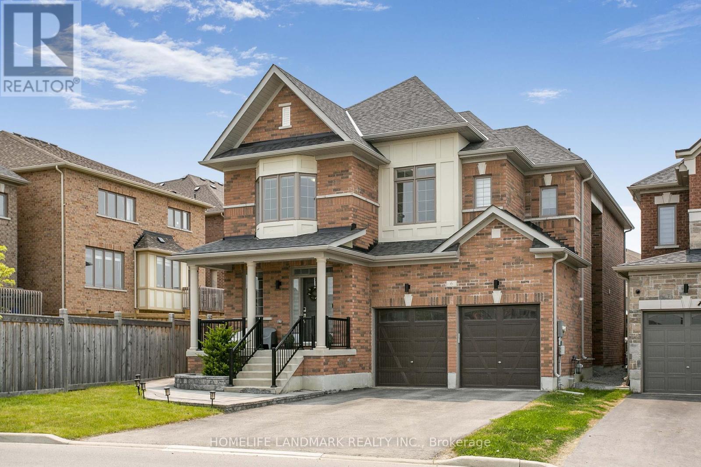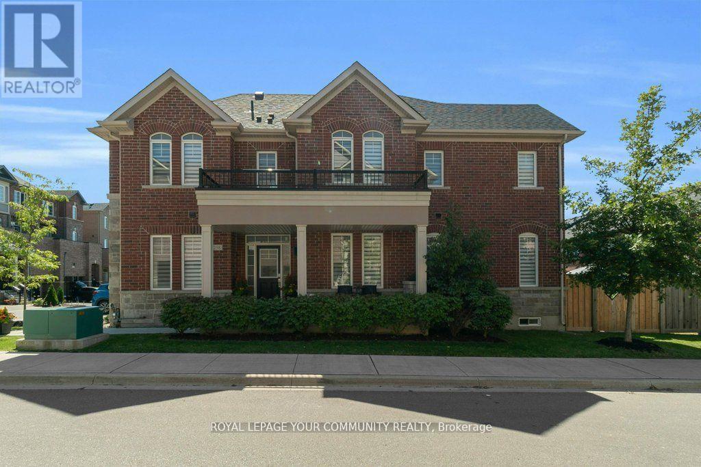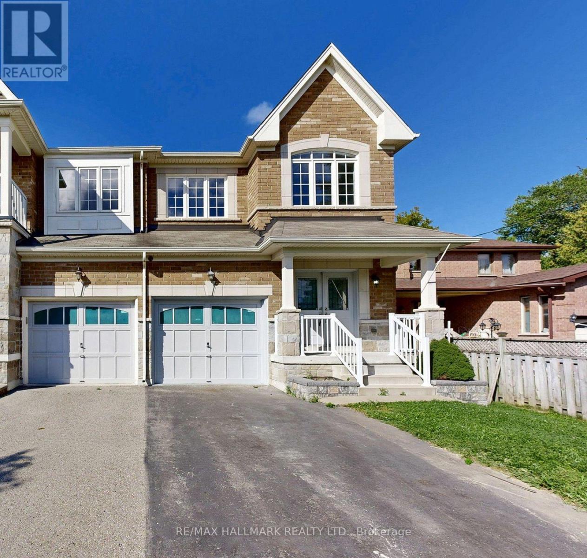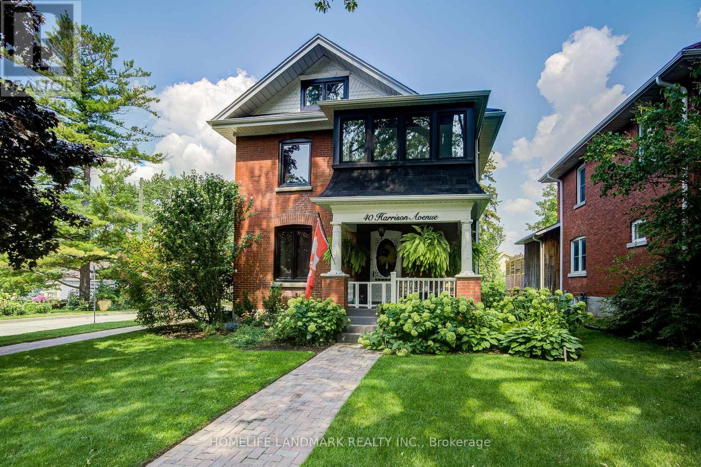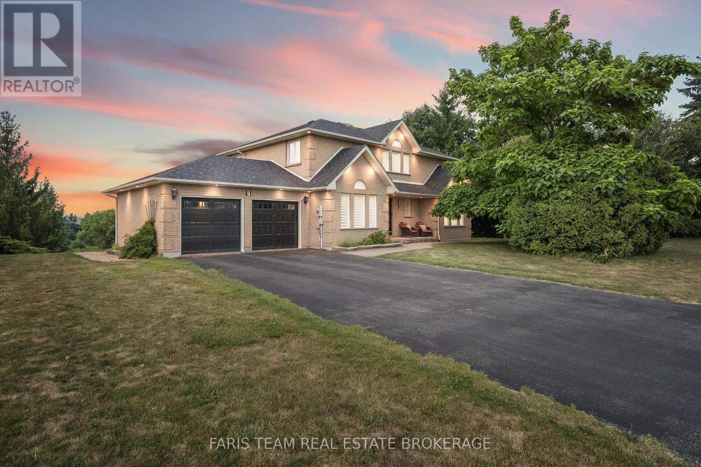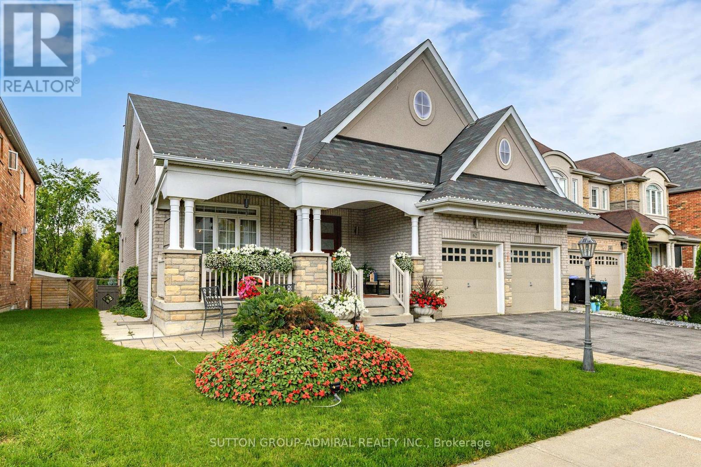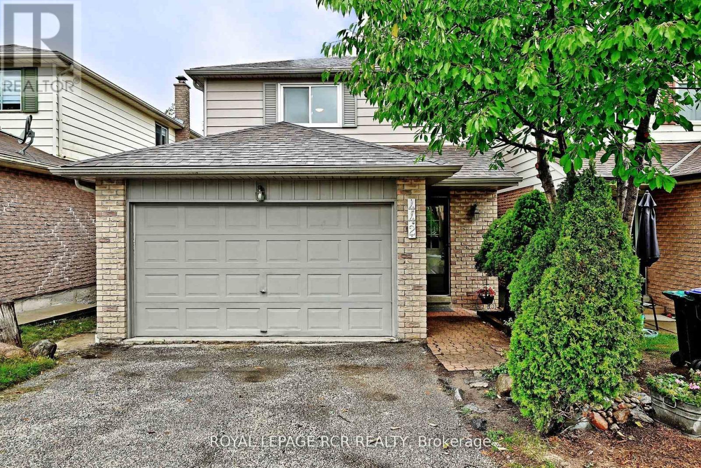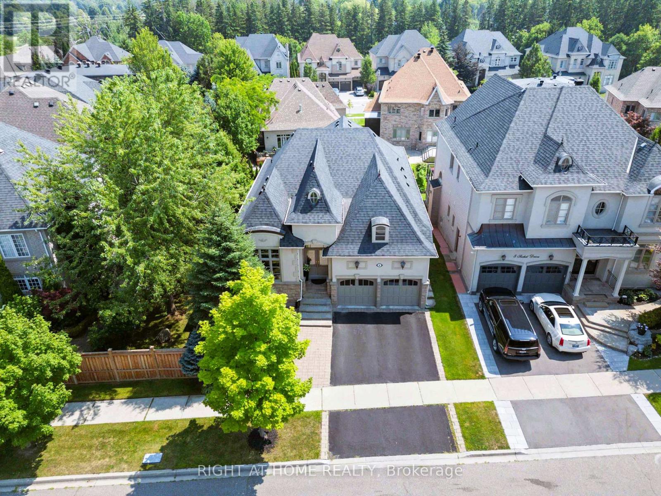- Houseful
- ON
- Newmarket
- Central Newmarket
- 182 Talbot Cres
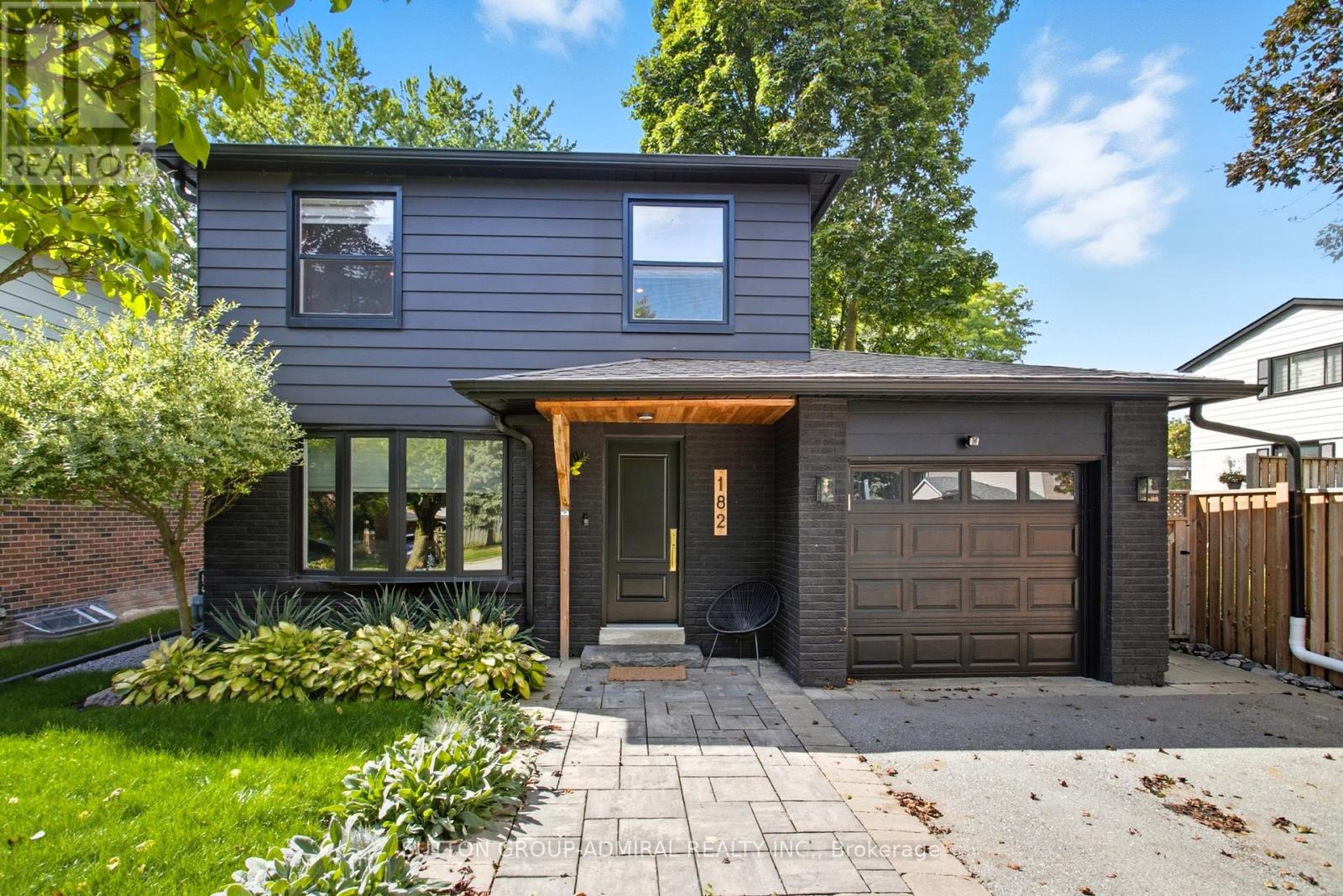
Highlights
Description
- Time on Housefulnew 42 hours
- Property typeSingle family
- Neighbourhood
- Median school Score
- Mortgage payment
Stunning One-of-a-Kind Home located in a Great Family Oriented Neighbourhood. Large and Unique Lot on most Desirable Street Location featuring Spacious Backyard/Pool, Mature Trees, and close proximity to all Major Amenities including: schools, shopping, parks, public transit and walking trails. The Home has Modern Renovations and Updates throughout including: Front & Side Slate Entry w/ Mirrored Closet, New Front & Side Doors & Frames ('21), Open Kitchen w/ Granite Countertops, Backsplash, Stainless Sink, Cabinet Hardware ('20), Interior Door Hardware ('23), Upstairs Bathroom ('23), Upstairs Pot Lights ('21), New Windows in 2 secondary BR's & Basement ('22). Renovated Basement ('22): Designer Staircase, Custom-built Wet Bar & Shelving, 5pc Spa Bathroom, Custom Vanity, Double Sinks, Large Soaker Tub, Rain Shower, Pocket Door, Under Stairwell Pantry w/Hidden Door. Attic Insulation ('21). Exterior: Interlock Front Walkway & Backyard Patio, Landscaping, Complete Painted Exterior ('23), Backyard Fence & Gate ('24), Outdoor Lighting & Privacy Fence ('21), Perimeter Stone Grading ('21), Natural Gas Line, Vinyl Pool, Pool Equipment Accessories ('23) [Pool Pump, Overhead Awning, Solar Blanket] (id:63267)
Home overview
- Cooling Central air conditioning
- Heat source Natural gas
- Heat type Forced air
- Has pool (y/n) Yes
- Sewer/ septic Sanitary sewer
- # total stories 2
- Fencing Fully fenced, fenced yard
- # parking spaces 7
- Has garage (y/n) Yes
- # full baths 2
- # half baths 1
- # total bathrooms 3.0
- # of above grade bedrooms 3
- Flooring Laminate
- Subdivision Central newmarket
- Lot size (acres) 0.0
- Listing # N12431491
- Property sub type Single family residence
- Status Active
- Primary bedroom 4.3m X 4m
Level: 2nd - 2nd bedroom 4m X 3.9m
Level: 2nd - Recreational room / games room 5.7m X 5.3m
Level: Basement - Kitchen 4.5m X 3m
Level: Ground - Living room 4.9m X 3.8m
Level: Ground - 3rd bedroom 3.1m X 2.9m
Level: Ground - Dining room 4.9m X 2.8m
Level: Ground
- Listing source url Https://www.realtor.ca/real-estate/28923701/182-talbot-crescent-newmarket-central-newmarket-central-newmarket
- Listing type identifier Idx

$-2,931
/ Month

