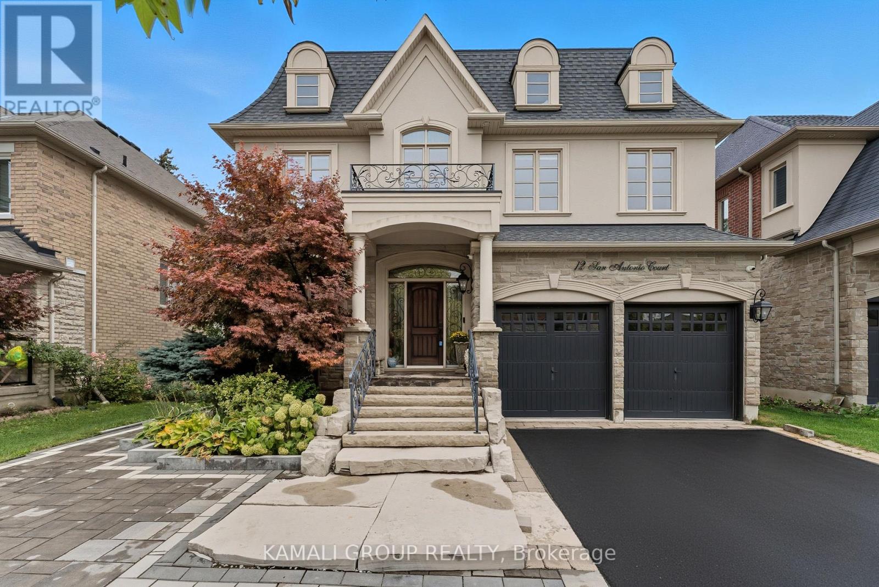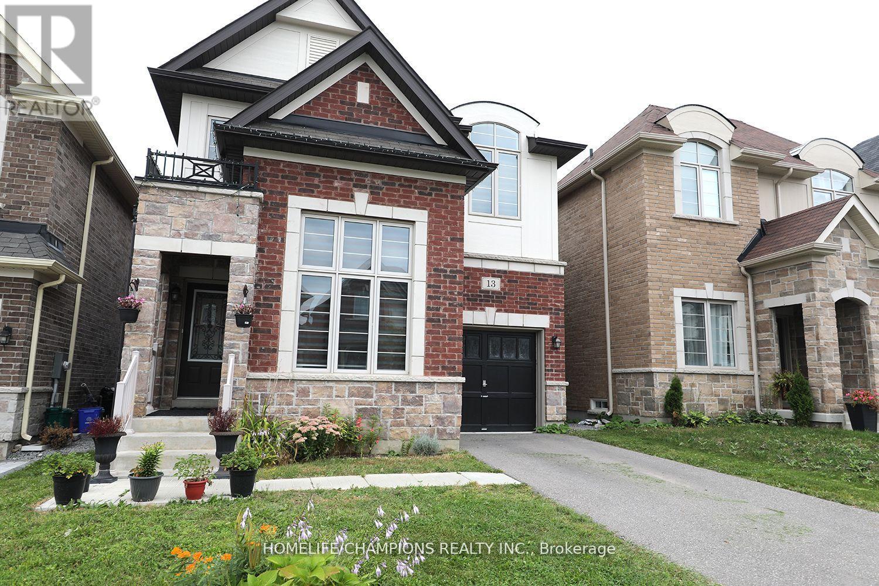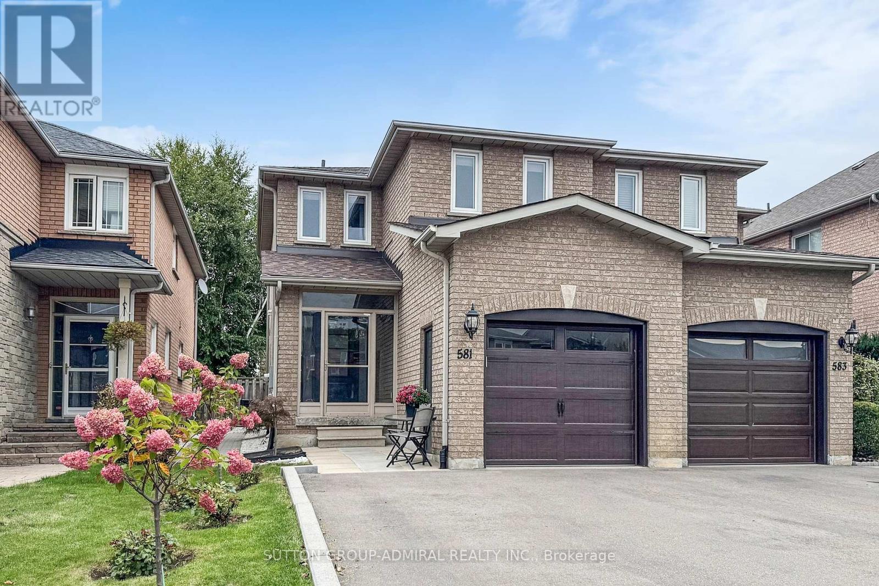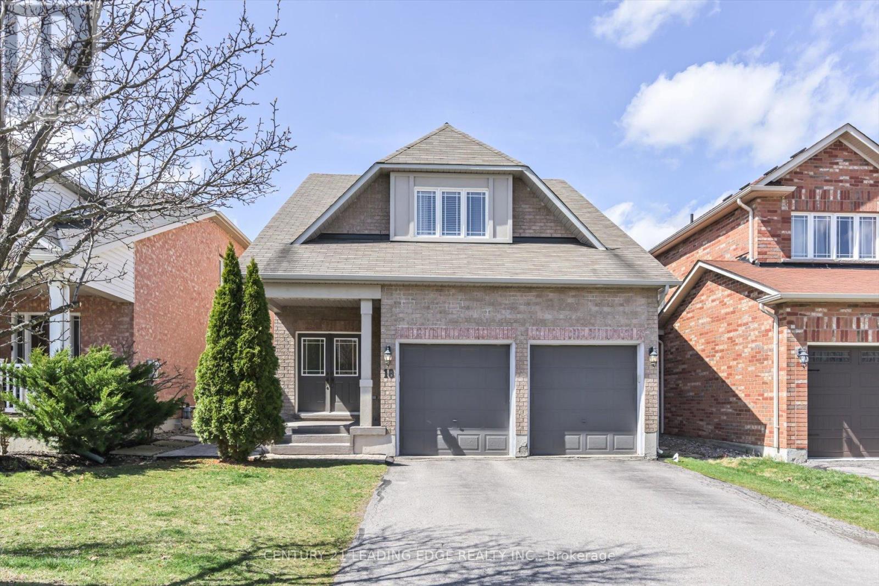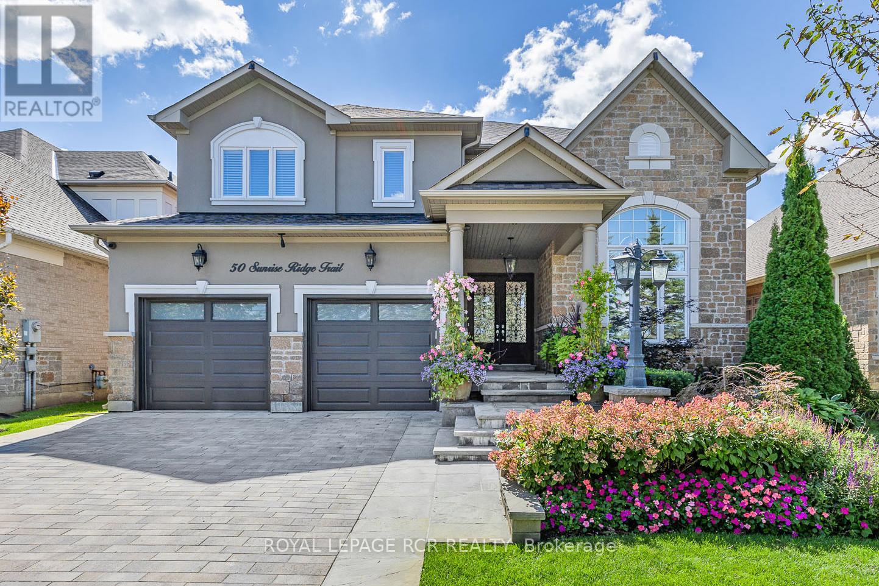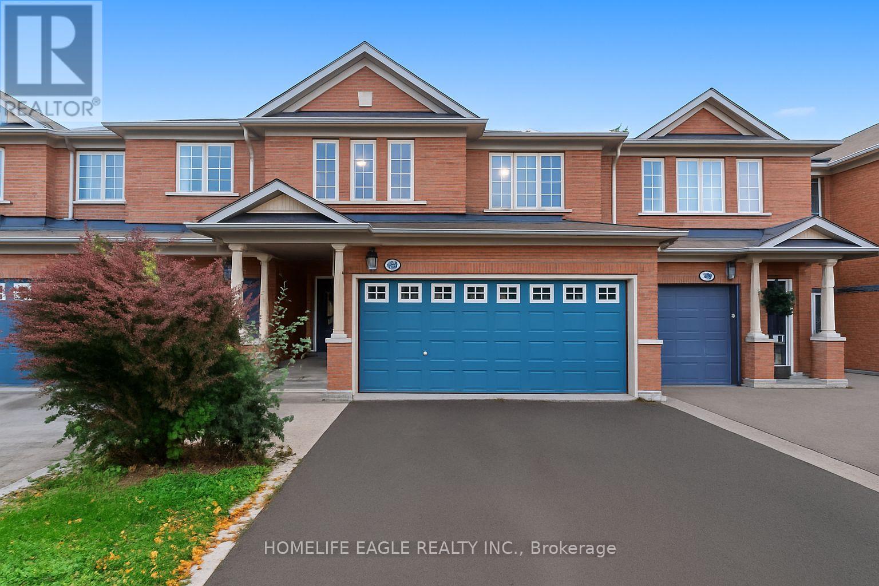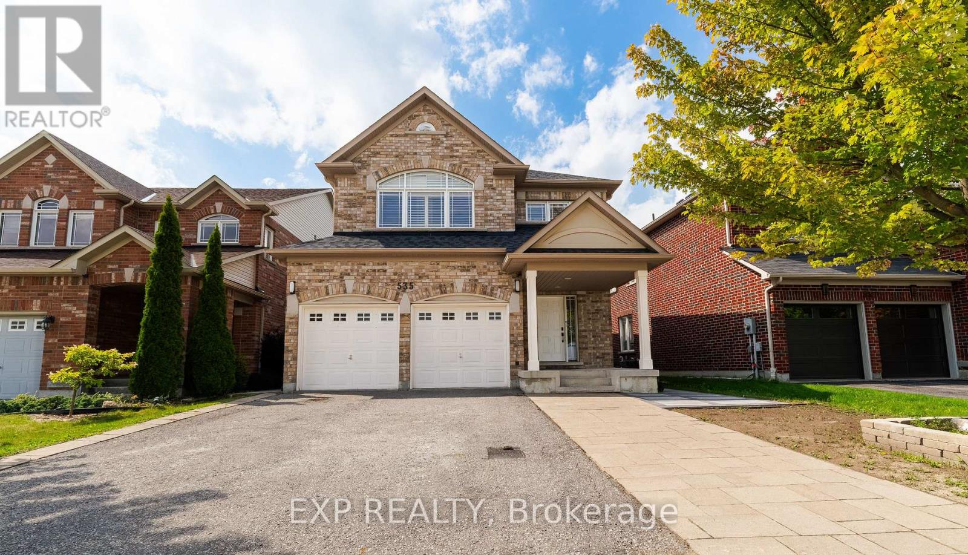- Houseful
- ON
- Newmarket
- Central Newmarket
- 203 Thoms Cres

Highlights
Description
- Time on Housefulnew 3 hours
- Property typeSingle family
- Neighbourhood
- Median school Score
- Mortgage payment
Welcome Home! Move right in to this stunning detached 3+1 bedroom, 3-bathroom home featuring a finished basement with separate entrance and second kitchen perfect for extended family or offering income potential. Enjoy a brand-new kitchen on the main floor, complete with stainless steel appliances, white quartz counters and backsplash, and new laminate flooring throughout the first, second and basement floors. The basement apartment also features a second kitchen, new windows for extra brightness in the bedroom, separate laundry and ample space for family or rental use. The house is completely renovated from the top to the bottom. Nestled on a quiet crescent with a south-facing backyard and manicured landscaping, this bright and cozy home is just steps to parks, schools, shops, and public transit. A perfect choice for first-time buyers or families looking for a move-in ready home with style and comfort. A Must See! (id:63267)
Home overview
- Cooling Central air conditioning
- Heat source Natural gas
- Heat type Forced air
- Sewer/ septic Sanitary sewer
- # total stories 2
- # parking spaces 5
- Has garage (y/n) Yes
- # full baths 2
- # half baths 1
- # total bathrooms 3.0
- # of above grade bedrooms 4
- Flooring Laminate
- Subdivision Central newmarket
- Lot size (acres) 0.0
- Listing # N12424979
- Property sub type Single family residence
- Status Active
- Primary bedroom 5.4m X 3.1m
Level: 2nd - 3rd bedroom 2.9m X 2.46m
Level: 2nd - 2nd bedroom 4.4m X 2.77m
Level: 2nd - Laundry 2.2m X 2.7m
Level: Basement - Bedroom 5.09m X 4.99m
Level: Basement - Living room 4.9m X 3.13m
Level: Basement - Kitchen 2m X 1.08m
Level: Basement - Living room 5.09m X 3.49m
Level: Main - Dining room 4.09m X 3.56m
Level: Main - Kitchen 3.1m X 2.42m
Level: Main
- Listing source url Https://www.realtor.ca/real-estate/28909315/203-thoms-crescent-newmarket-central-newmarket-central-newmarket
- Listing type identifier Idx

$-2,131
/ Month

