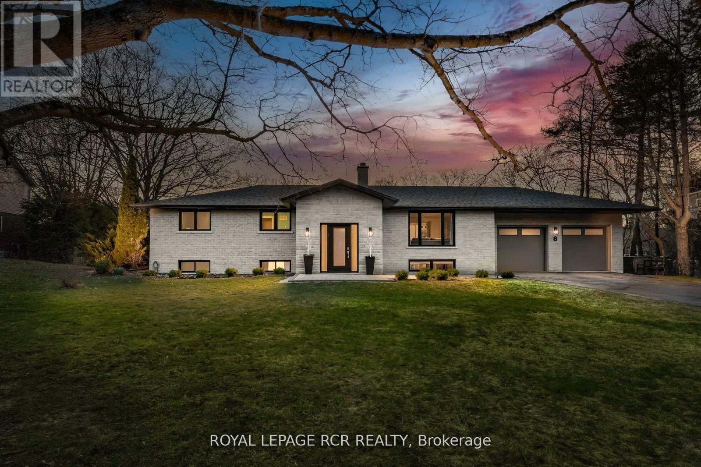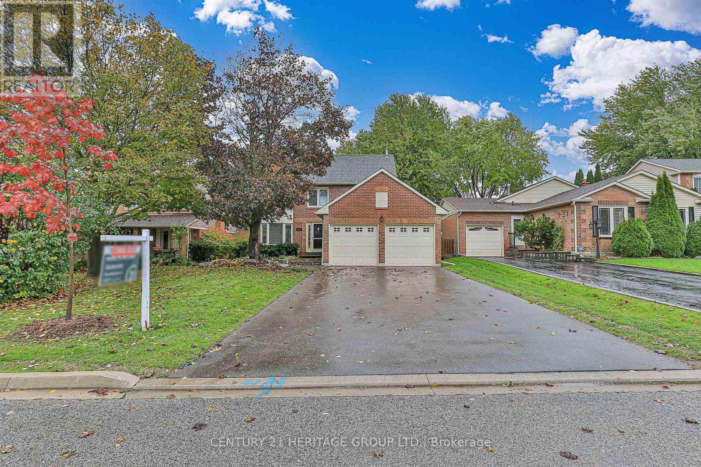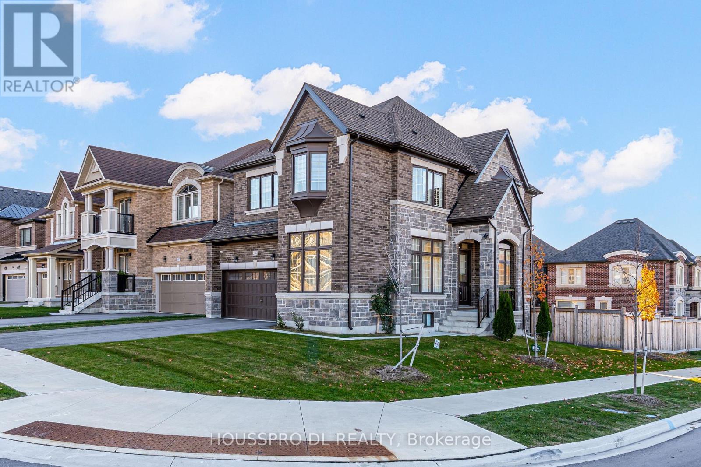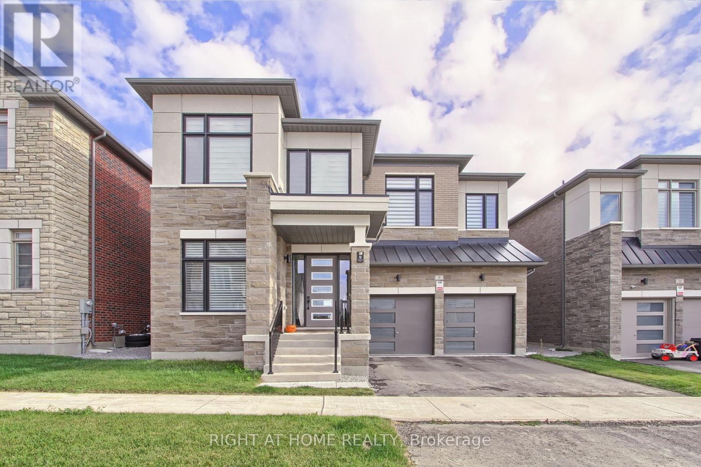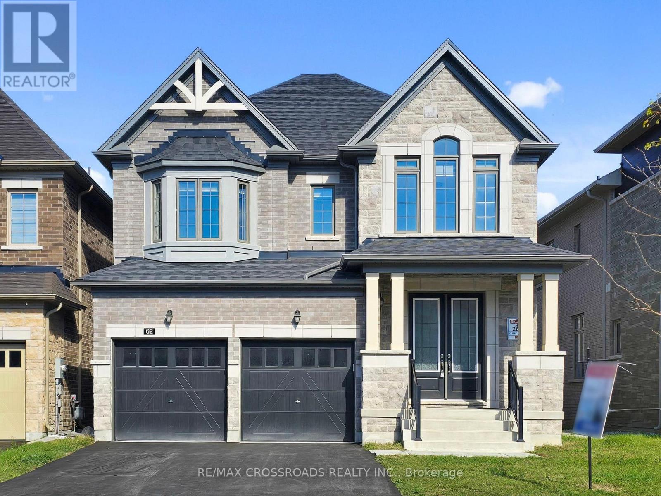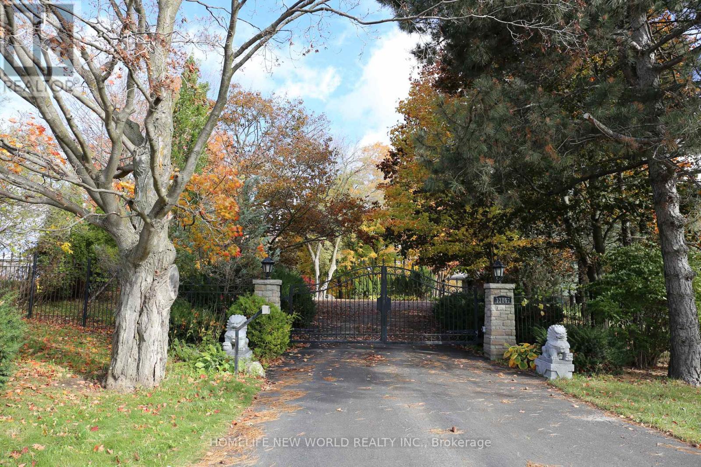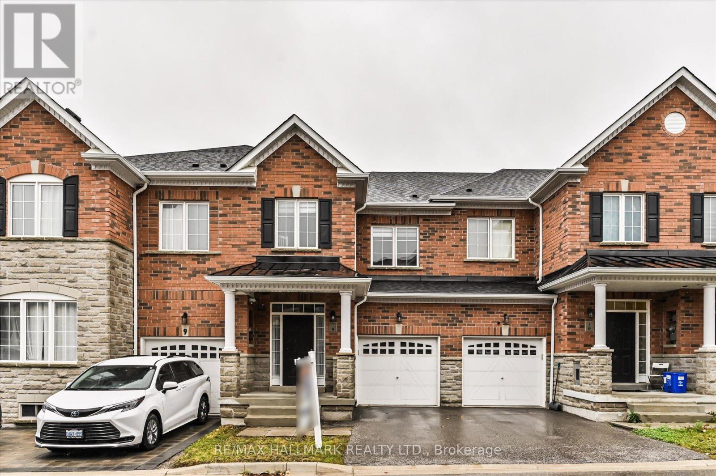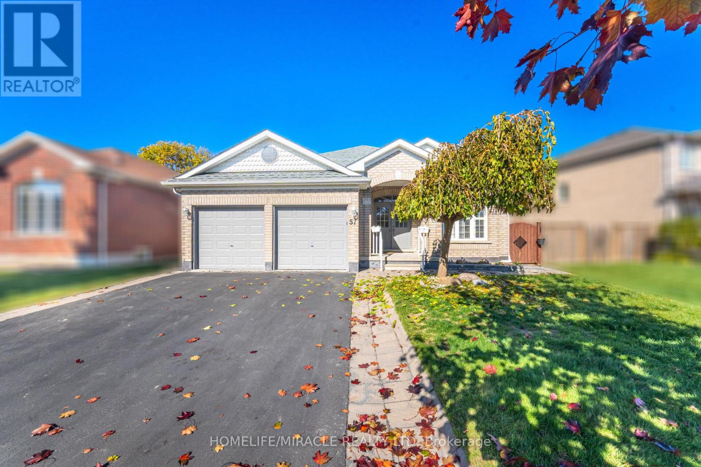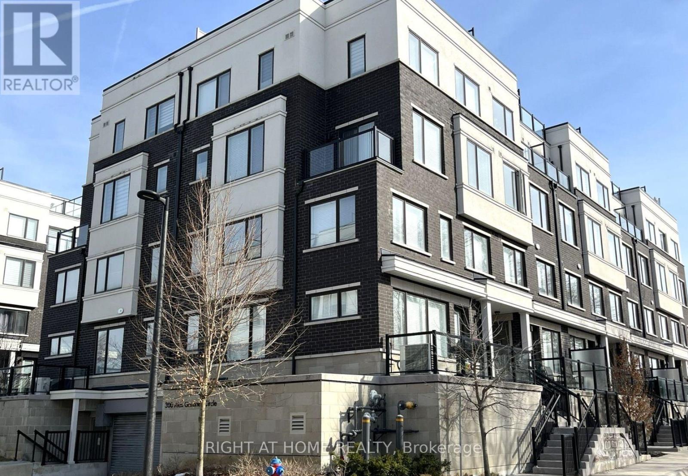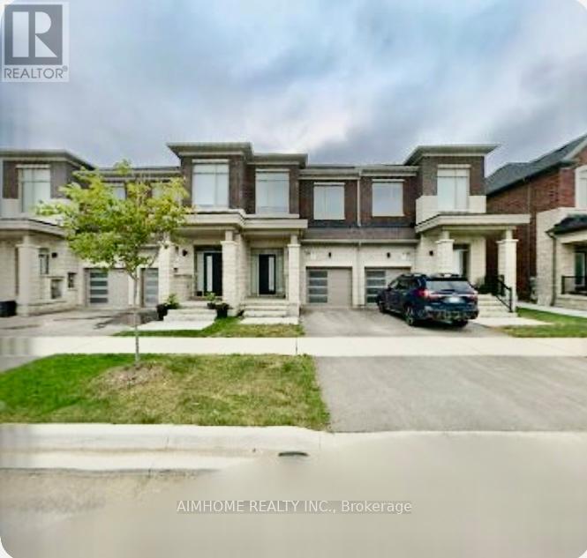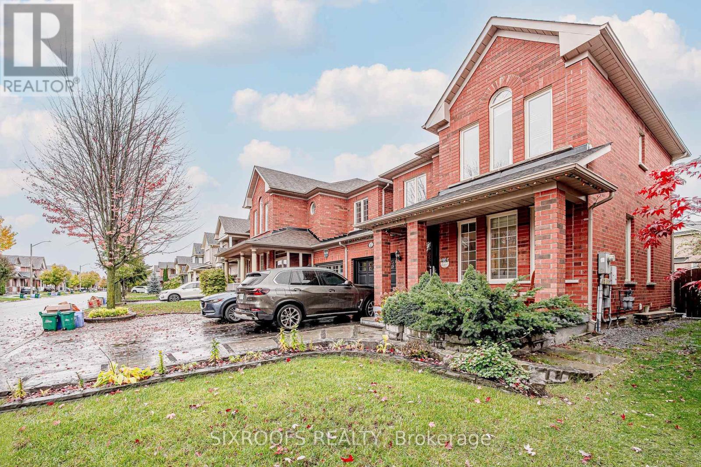- Houseful
- ON
- Newmarket
- Central Newmarket
- 206 Parkview Cres
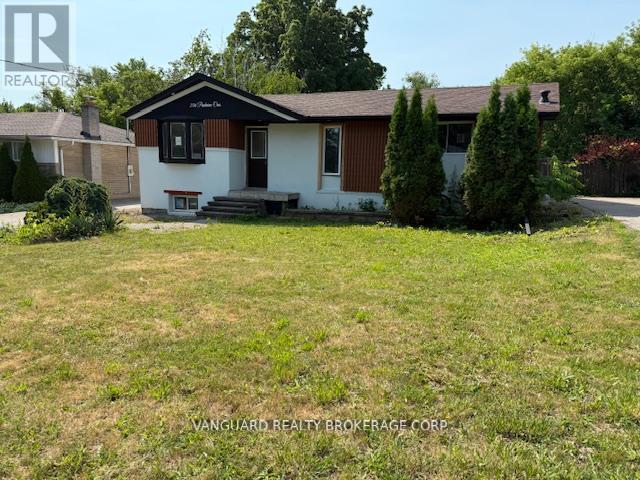
Highlights
Description
- Time on Houseful29 days
- Property typeSingle family
- StyleBungalow
- Neighbourhood
- Median school Score
- Mortgage payment
Fully Renovated Detached Bungalow- Turnkey Investment opportunity! This beautifully upgraded home is a rare find offering 3 self-contained units with 3 separate entrances- ideal for investors or multi-generational families! Situated on a generous 60x121 ft lot. The main level features 4 spacious bedrooms, a bright living room with large picture windows, and a stunning family room with skylight that fills the space with natural light. The basement offers 2separate units, each with 2 bedrooms and private entrances- perfect for strong rental income. A long driveway accommodates parking for up to 3 vehicles, ideal for tenants or extended families. The backyard backs onto a peaceful ravine, offering privacy and a natural setting. Located just minutes walk to Yonge Street, Davis Drive, and Upper Canada Mall, with easy access to transit, schools, parks, and shopping. RENTAL INCOME: $7,250 + utilities for 3 units (main floor + 2 basement units). Seller is open to selling a 50% interest in the title and sharing50% of the rental income, as an option for interested buyers. (id:63267)
Home overview
- Cooling Central air conditioning
- Heat source Natural gas
- Heat type Forced air
- Has pool (y/n) Yes
- Sewer/ septic Sanitary sewer
- # total stories 1
- # parking spaces 3
- # full baths 3
- # total bathrooms 3.0
- # of above grade bedrooms 8
- Flooring Hardwood, laminate
- Subdivision Central newmarket
- Lot size (acres) 0.0
- Listing # N12442259
- Property sub type Single family residence
- Status Active
- Family room 3.74m X 3.32m
Level: Basement - 3rd bedroom 2.56m X 4.47m
Level: Basement - Kitchen 4.34m X 4.8m
Level: Basement - 2nd bedroom 3.1m X 5.83m
Level: Basement - Living room 6.84m X 3.29m
Level: Basement - Kitchen 3.41m X 1.96m
Level: Basement - Bedroom 3.02m X 4.23m
Level: Basement - 4th bedroom 2.69m X 5.66m
Level: Basement - 3rd bedroom 2.84m X 3.21m
Level: Ground - Primary bedroom 5.33m X 3.46m
Level: Ground - 4th bedroom 3.89m X 3.21m
Level: Ground - 2nd bedroom 3.97m X 3.64m
Level: Ground - Living room 6.67m X 6.06m
Level: Ground - Dining room 3.17m X 3.21m
Level: Ground - Family room 4.28m X 3.84m
Level: Ground - Kitchen 3.18m X 4.67m
Level: Ground
- Listing source url Https://www.realtor.ca/real-estate/28946460/206-parkview-crescent-newmarket-central-newmarket-central-newmarket
- Listing type identifier Idx

$-2,928
/ Month

