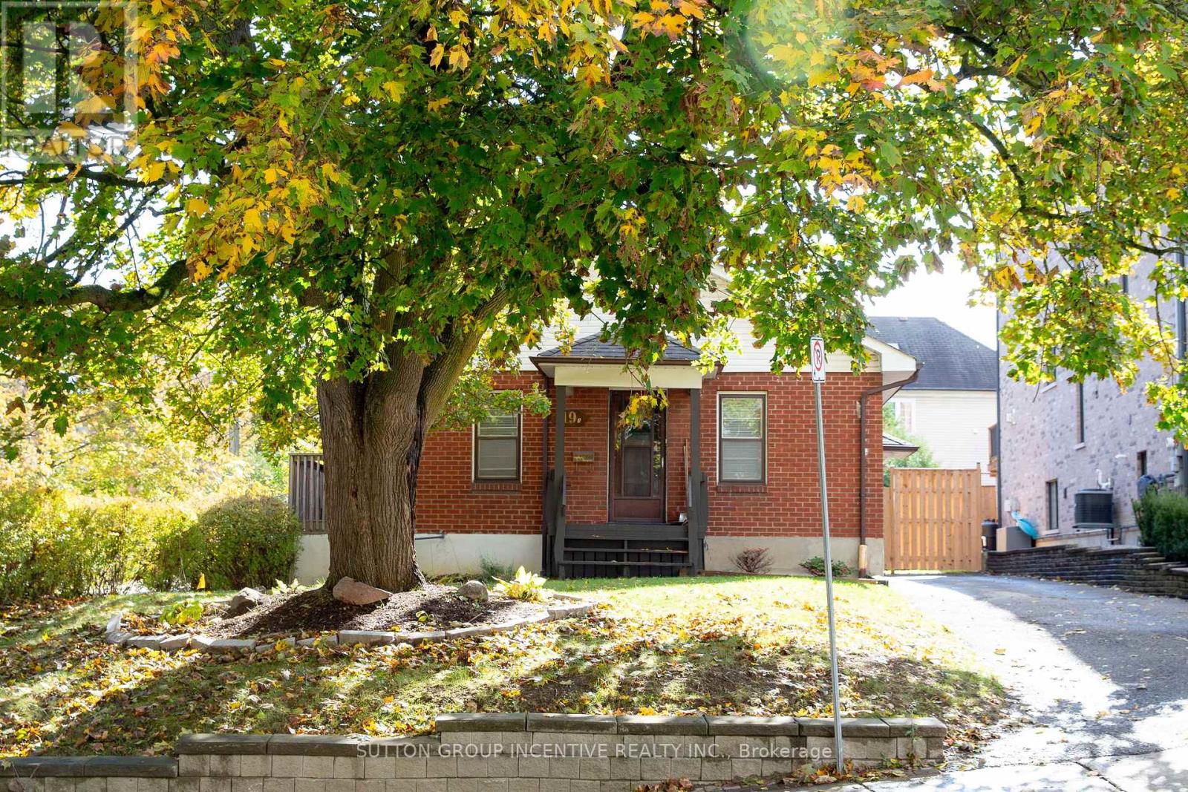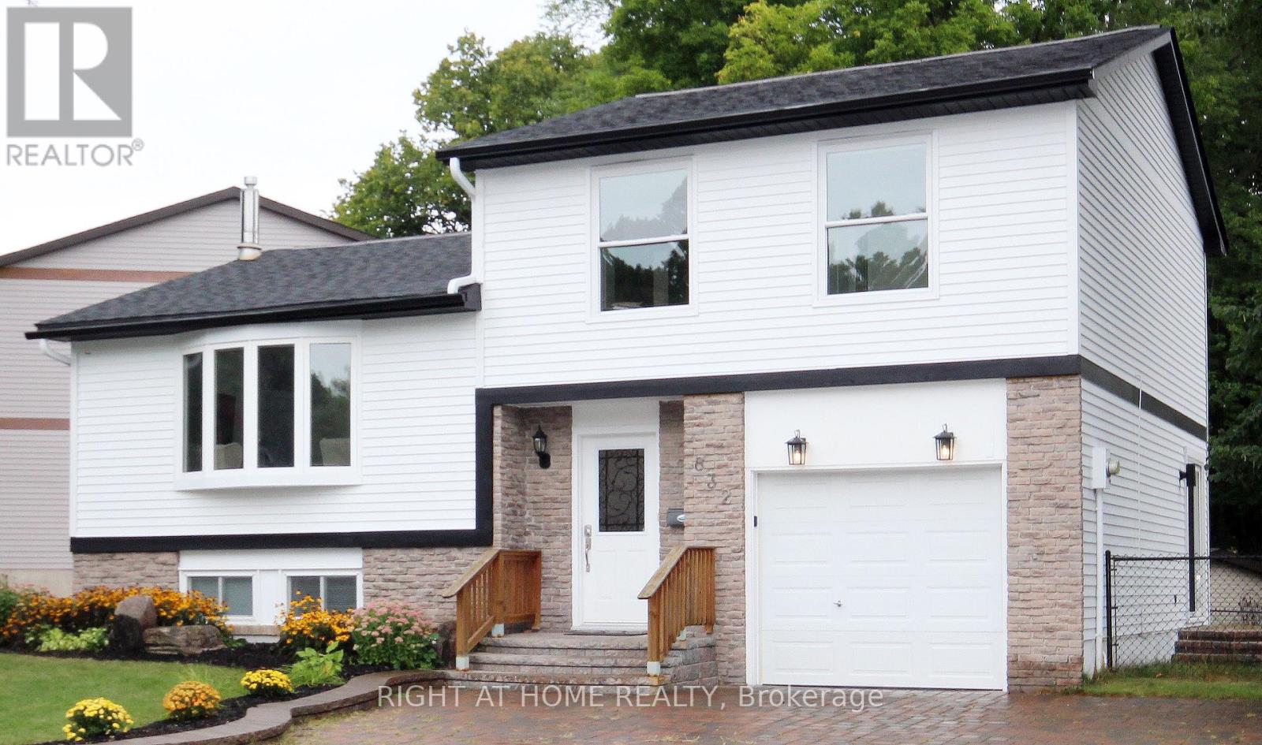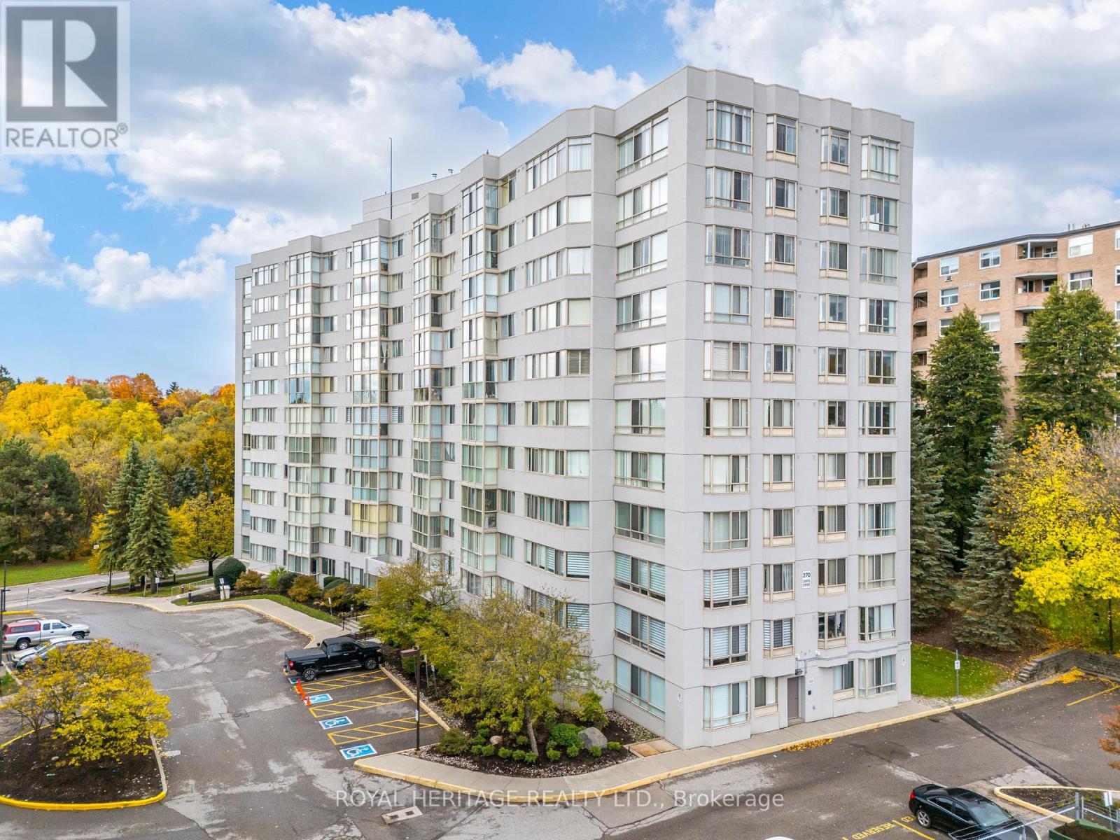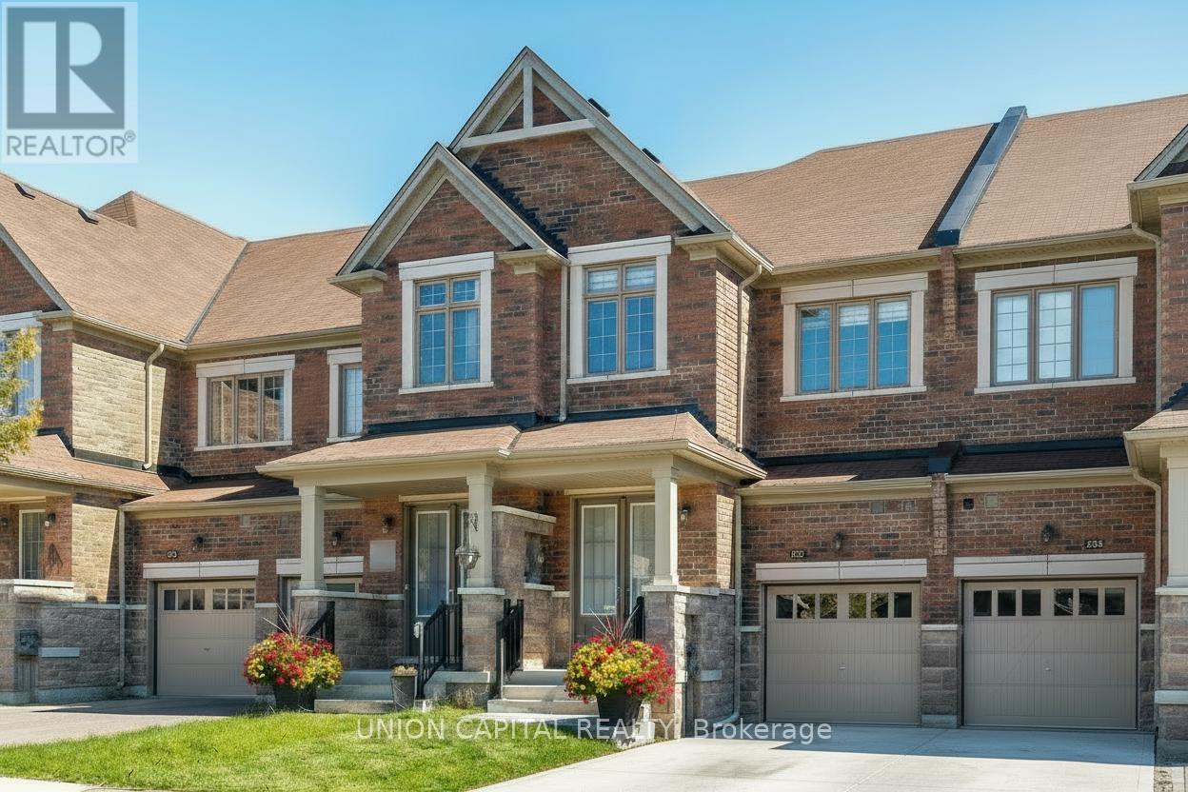- Houseful
- ON
- Newmarket
- Woodland Hill
- 209 Vantage Loop
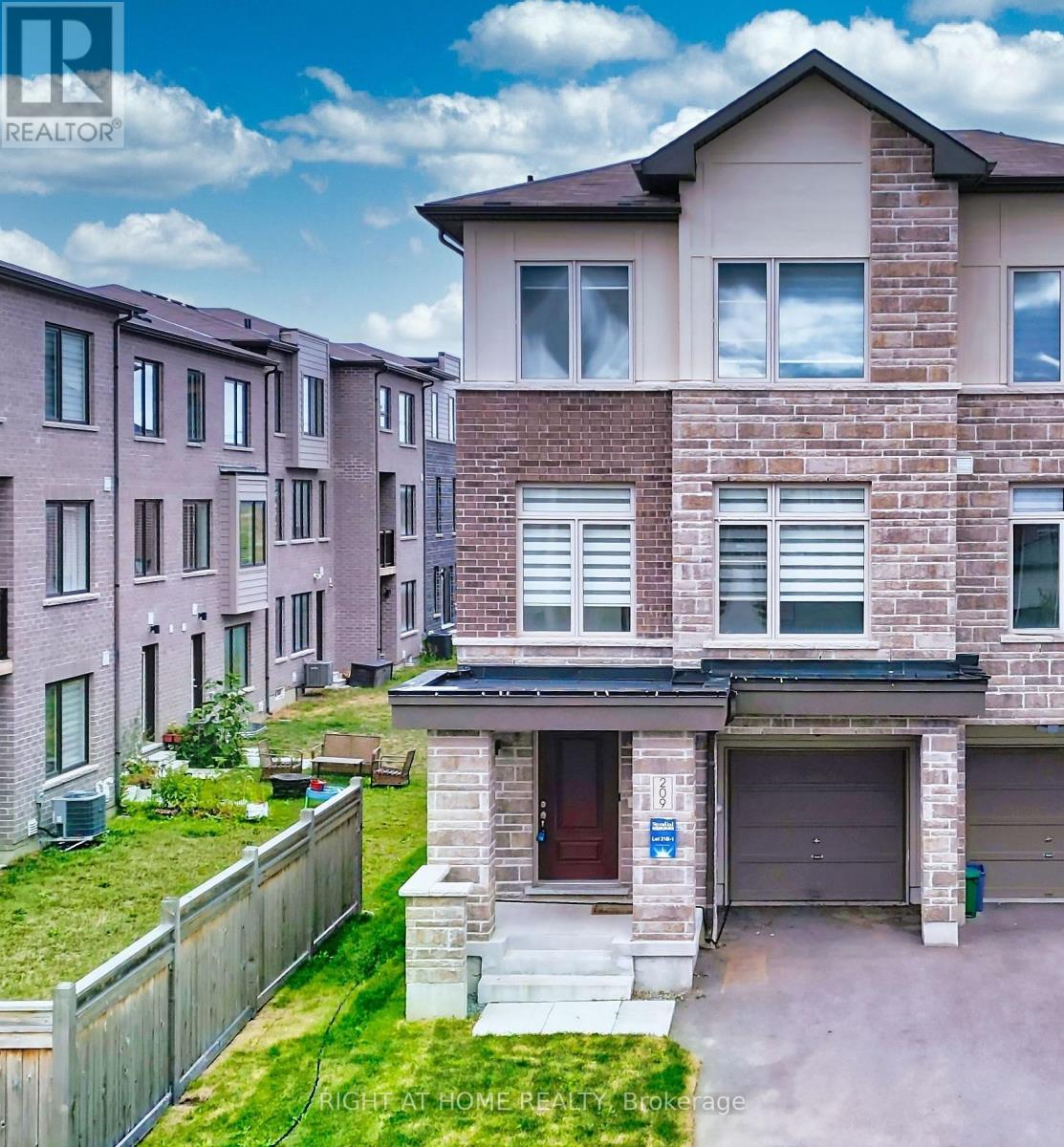
Highlights
Description
- Time on Houseful53 days
- Property typeSingle family
- Neighbourhood
- Median school Score
- Mortgage payment
Stunning, sun-filled FREEHOLD end-unit townhouse that truly feels like a semi-detached home! Nestled in the highly desirable Woodland Hill community, this home is just minutes from Upper Canada Mall, GO Transit, Southlake Hospital, Walmart, Costco, schools, parks, Hwy 404, and all essential amenities.The open-concept layout is perfect for modern family living, featuring gleaming hardwood floors on the ground and main levels, freshly painted interiors, and a newly re-sodded yard ideal for outdoor enjoyment. Move-in ready with beautifully upgraded finishes throughout, including Berber carpeting, premium bathroom tiles, and custom kitchen and bathroom cabinetry.The gourmet kitchen is a true showstopper, boasting a marble-inspired backsplash, high-end appliances, a sleek range with a smart rangehood that automatically activates when it senses heat, and a refrigerator with a built-in screenall seamlessly connected via an app. Modern LED bathroom mirrors complete the luxurious touches, combining style and functionality. (id:63267)
Home overview
- Cooling Central air conditioning
- Heat source Natural gas
- Heat type Forced air
- Sewer/ septic Sanitary sewer
- # total stories 3
- # parking spaces 3
- Has garage (y/n) Yes
- # full baths 2
- # half baths 1
- # total bathrooms 3.0
- # of above grade bedrooms 4
- Flooring Hardwood, ceramic, porcelain tile
- Has fireplace (y/n) Yes
- Subdivision Woodland hill
- Lot size (acres) 0.0
- Listing # N12368744
- Property sub type Single family residence
- Status Active
- Primary bedroom 4.14m X 4.27m
Level: 3rd - 3rd bedroom 2.55m X 3.31m
Level: 3rd - 2nd bedroom 2.95m X 4.64m
Level: 3rd - Family room 3.82m X 4.27m
Level: Ground - Laundry 1.69m X 4.27m
Level: Ground - Great room 5.61m X 4.92m
Level: Main - Living room 4.11m X 4.29m
Level: Main - Kitchen 2.94m X 4.55m
Level: Main
- Listing source url Https://www.realtor.ca/real-estate/28787367/209-vantage-loop-newmarket-woodland-hill-woodland-hill
- Listing type identifier Idx

$-2,664
/ Month

