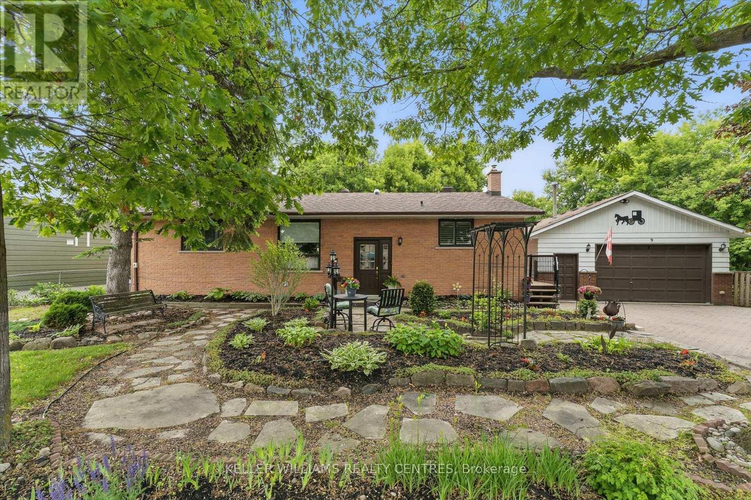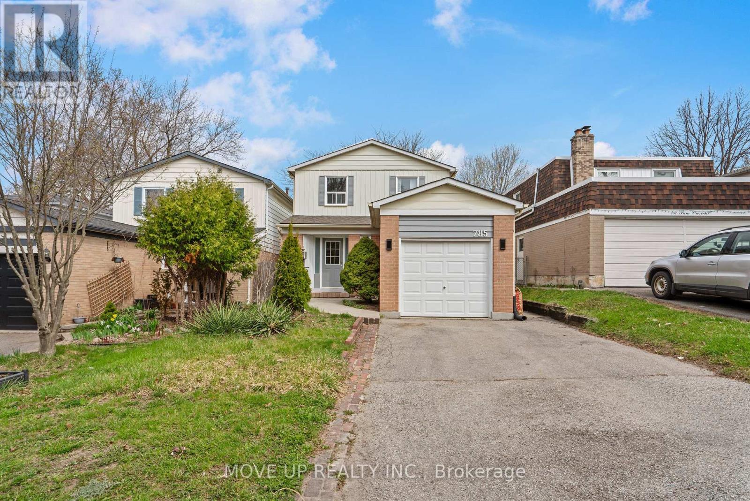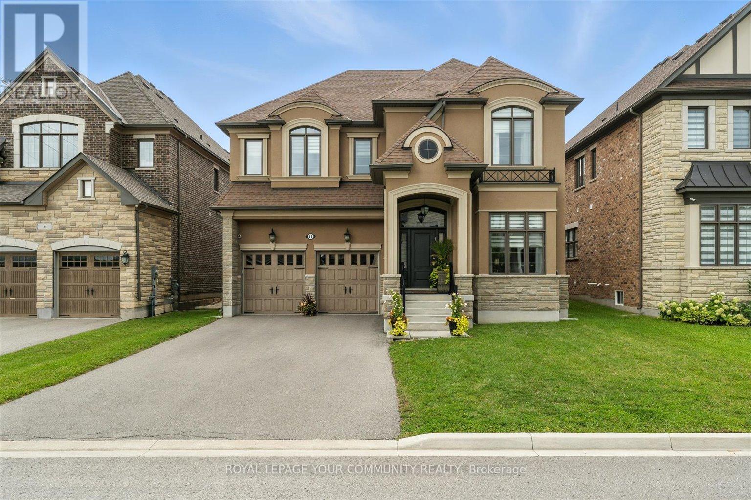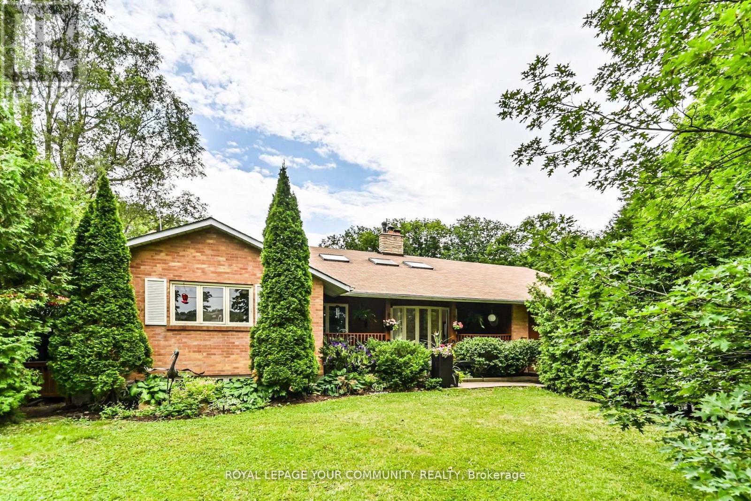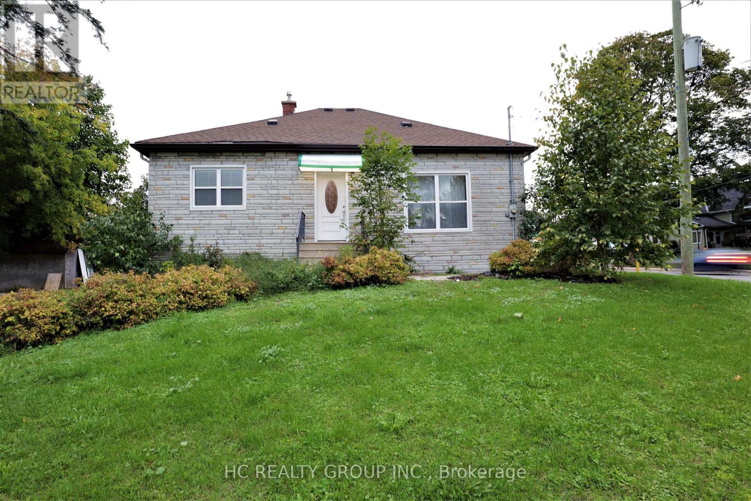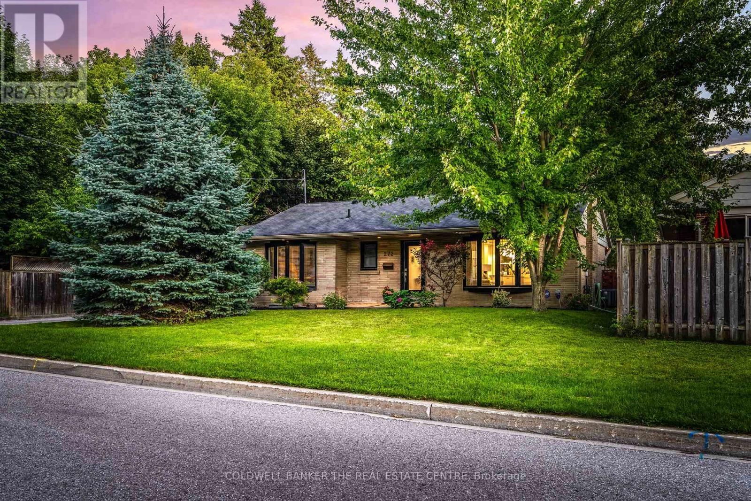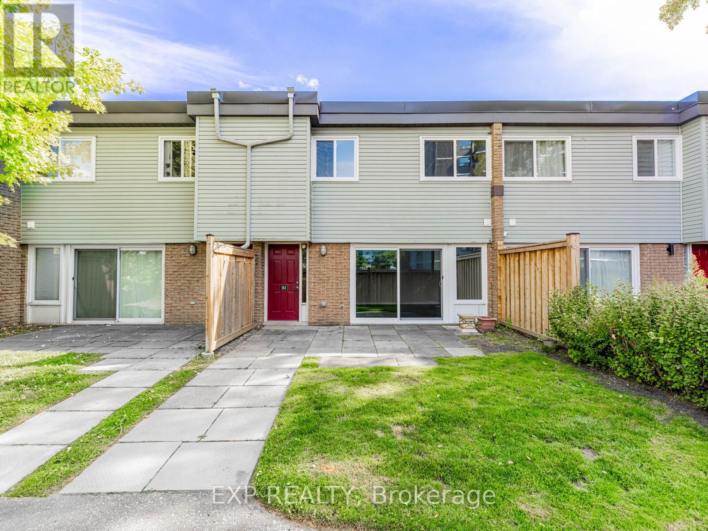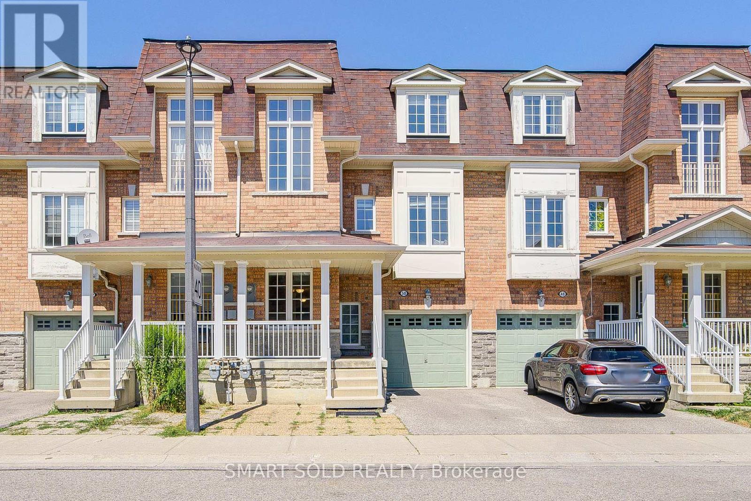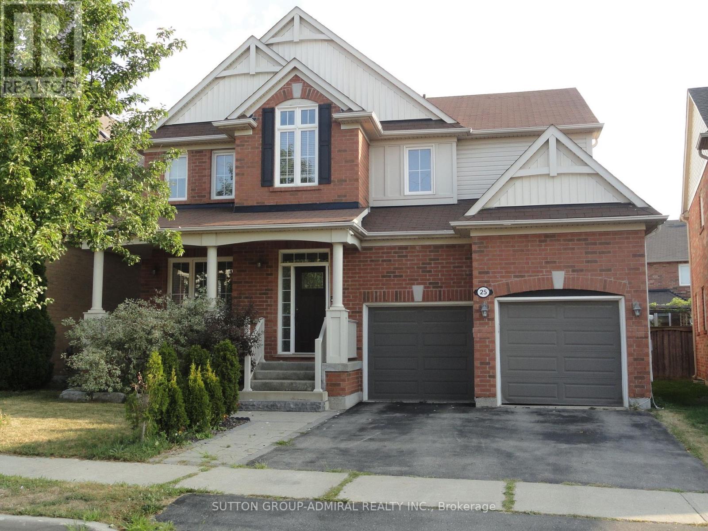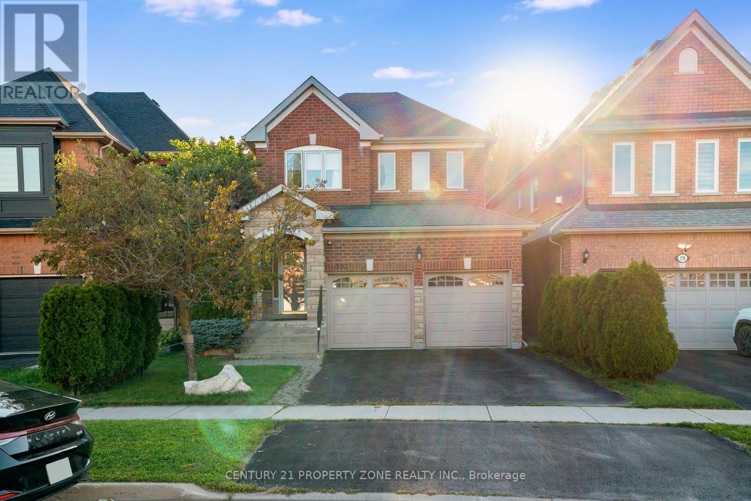- Houseful
- ON
- Newmarket
- Central Newmarket
- 216 Robinson Dr
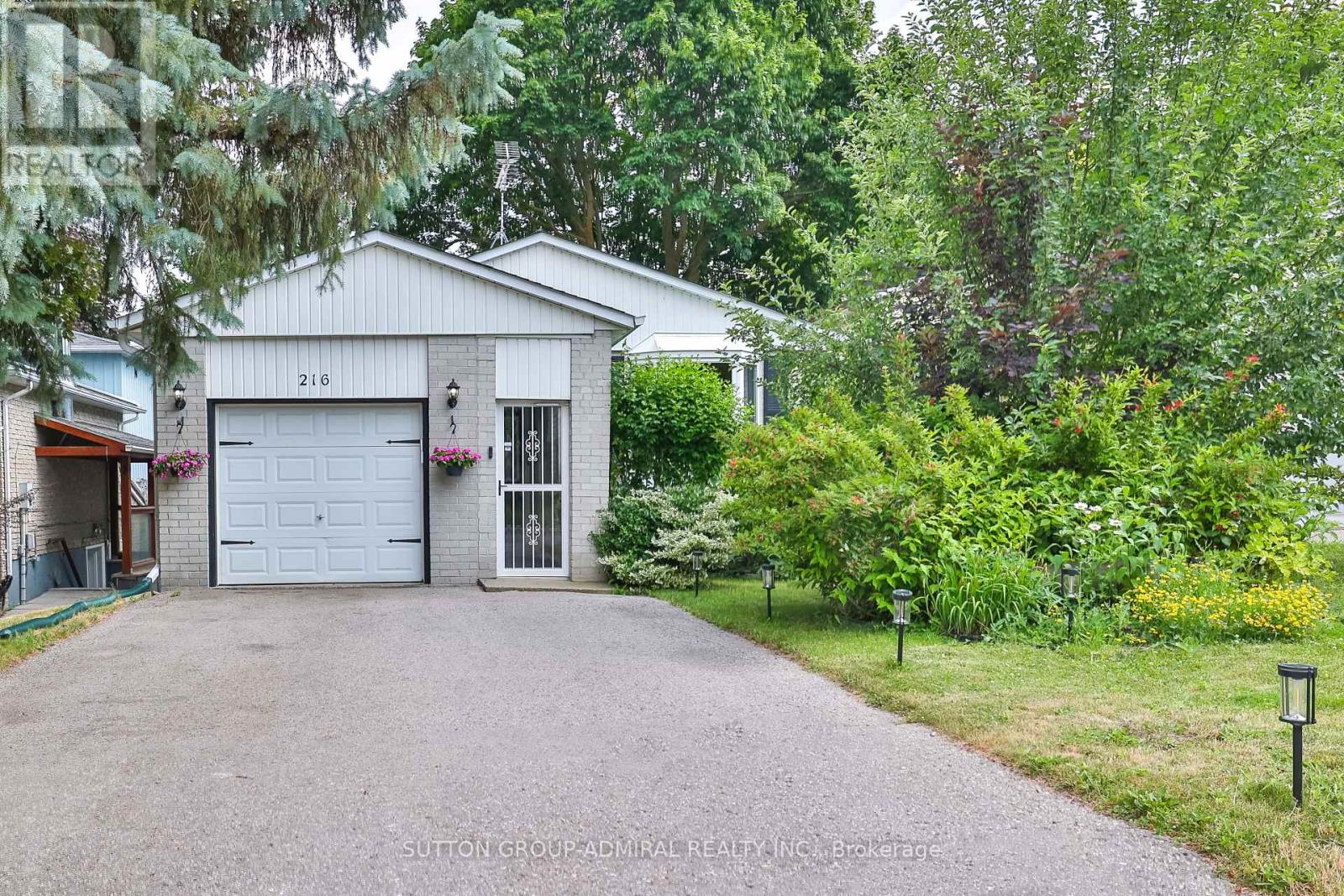
Highlights
Description
- Time on Houseful18 days
- Property typeSingle family
- Neighbourhood
- Median school Score
- Mortgage payment
5 Top Reasons You'll Fall in Love with This Home: 1.Welcome to this bright and beautifully maintained 4-bedroom back-split, offering nearly 2,000 sq ft of total living space. With a smart multi-level layout, theres room for everyone, whether its quiet time, family movie nights, or hosting loved ones. 2.This home was made for growing families. The main floor boasts a sun-drenched living and dining room, with direct access to the kitchen and garage. Upstairs, you'll find two oversized bedrooms and a 4-piece bathroom. The lower level features two more spacious rooms, one currently set up as a cozy second family room, perfect for lounging, gaming, or working from home. A second 4-piece bathroom completes the level for added comfort. The basement is a welcoming, high-ceiling family room with above-grade windows for a bright and airy vibe. 3. Step into your secluded backyard retreat, with morning sun, afternoon shade, and just the right amount of peace and privacy. With a cherry tree out back and an apple tree in front, this yard is a dream for relaxing, entertaining, and summer BBQs with friends and family. 4. From the moment you step in, the home feels warm and inviting. The abundance of windows throughout every level fills the home with beautiful natural light, creating a bright, uplifting energy you'll feel every day. 5. Tucked away on a quiet, kid-friendly street, you're just a short stroll to downtown Newmarket, Main St., and Fairy Lake. Enjoy easy access to Tom Taylor Trail, the Farmers Market, and charming local restaurants, bars, and cafés. Plus, you're in walking distance to two top-rated elementary schools: St. Paul CES and Rogers Public School, making this location as smart as it is special. (id:63267)
Home overview
- Cooling Central air conditioning
- Heat source Natural gas
- Heat type Forced air
- Sewer/ septic Sanitary sewer
- # parking spaces 5
- Has garage (y/n) Yes
- # full baths 2
- # total bathrooms 2.0
- # of above grade bedrooms 4
- Flooring Hardwood, carpeted, vinyl
- Subdivision Central newmarket
- Directions 2038857
- Lot size (acres) 0.0
- Listing # N12285048
- Property sub type Single family residence
- Status Active
- Family room 5.06m X 3.82m
Level: Basement - 3rd bedroom 4.26m X 2.88m
Level: Lower - 4th bedroom 4.3m X 3.48m
Level: Lower - Living room 4.28m X 3.8m
Level: Main - Dining room 3.04m X 2.57m
Level: Main - Kitchen 3.92m X 2.87m
Level: Main - 2nd bedroom 3.86m X 3.04m
Level: Upper - Primary bedroom 3.98m X 3.63m
Level: Upper
- Listing source url Https://www.realtor.ca/real-estate/28606006/216-robinson-drive-newmarket-central-newmarket-central-newmarket
- Listing type identifier Idx

$-2,667
/ Month

