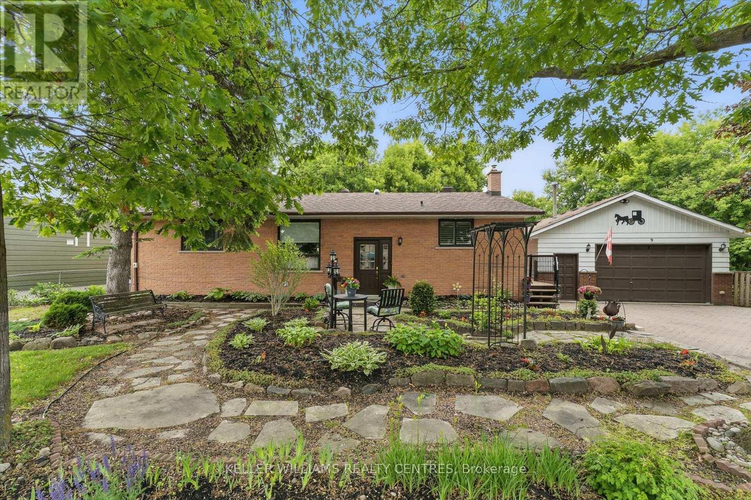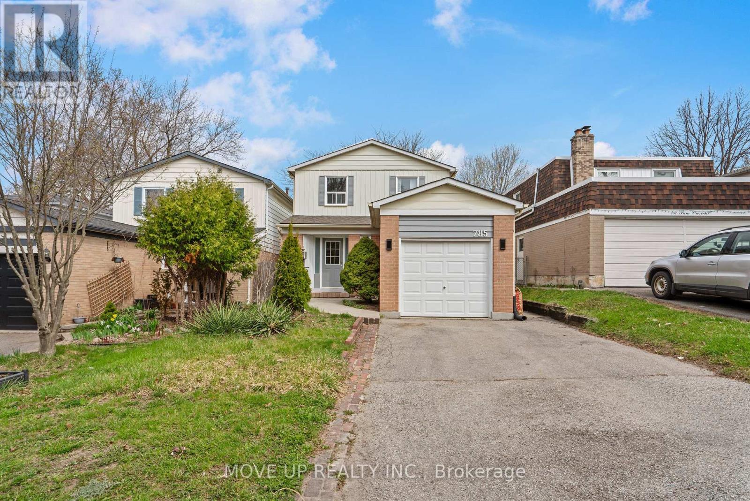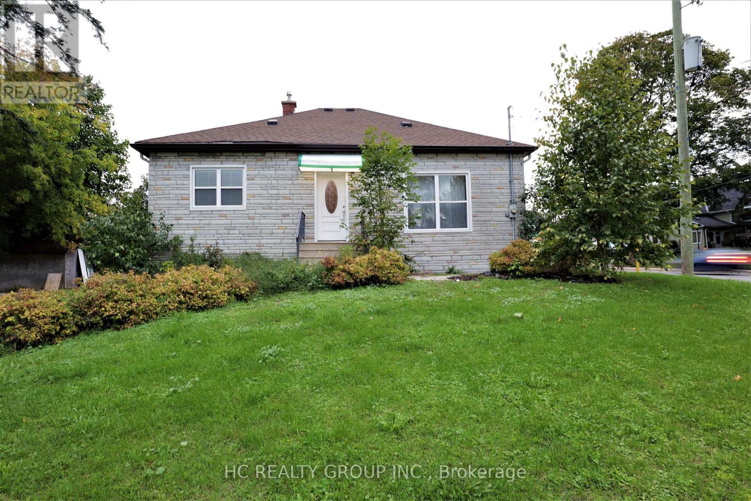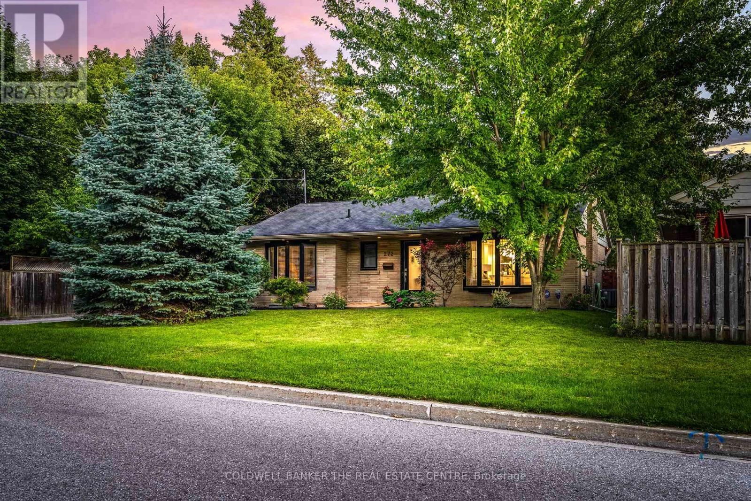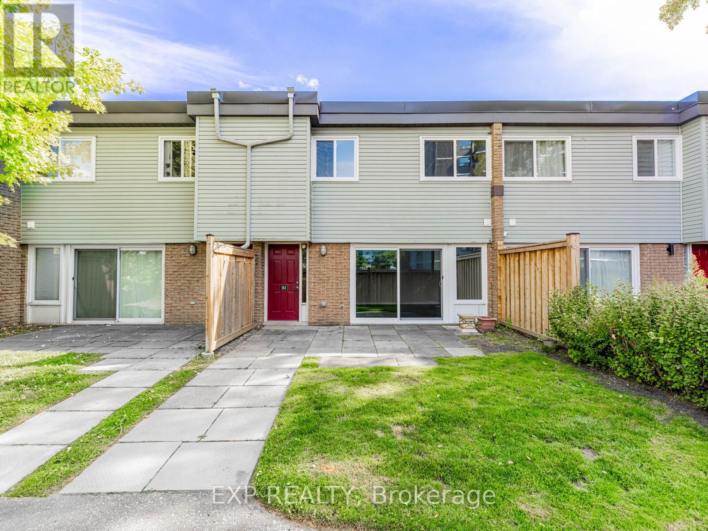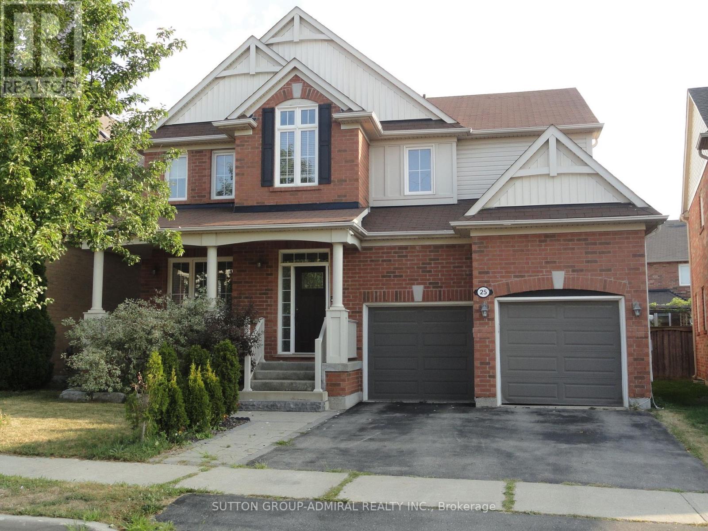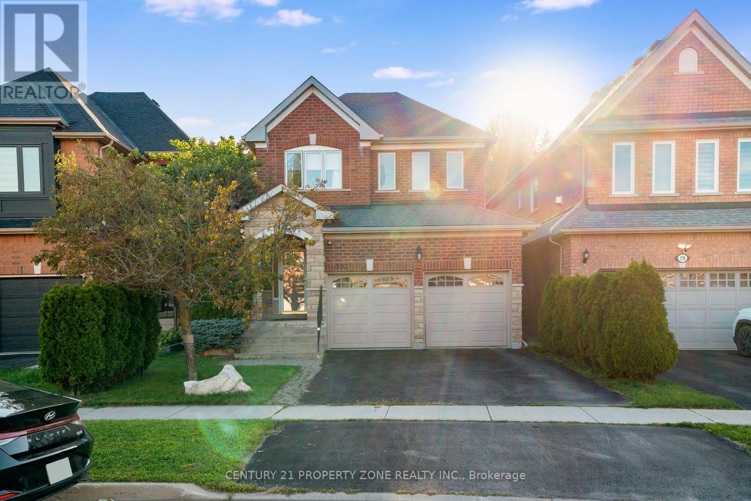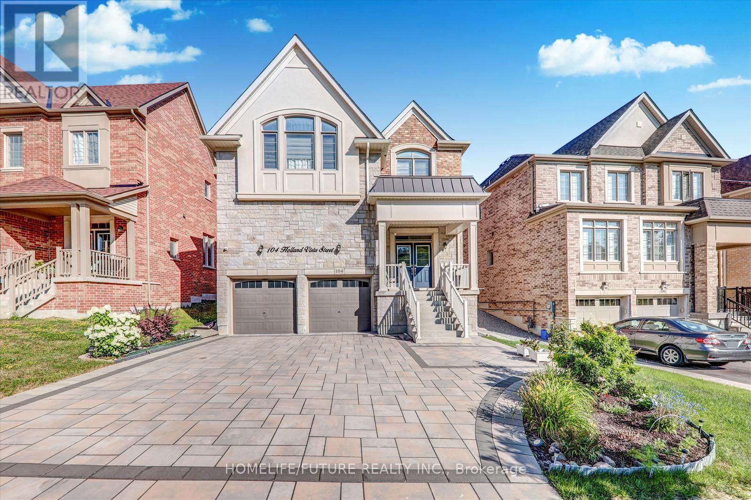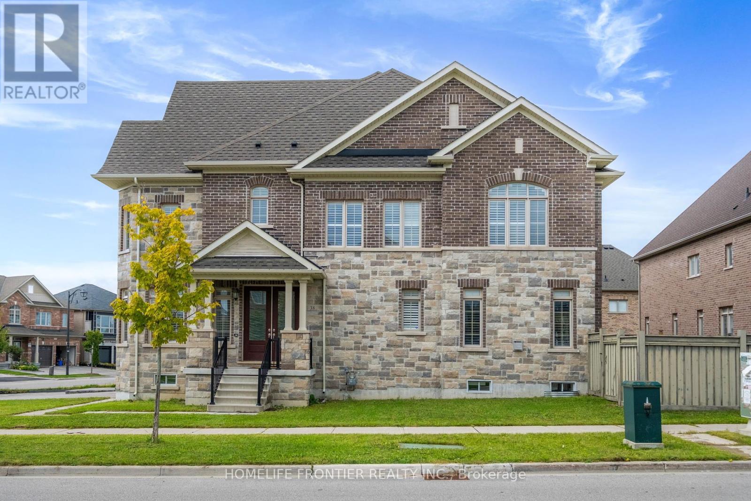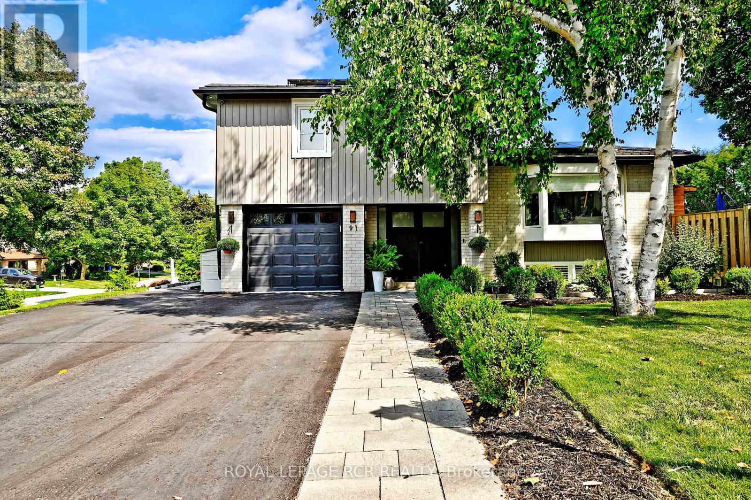- Houseful
- ON
- Newmarket
- Woodland Hill
- 220 Karl Rose Trl
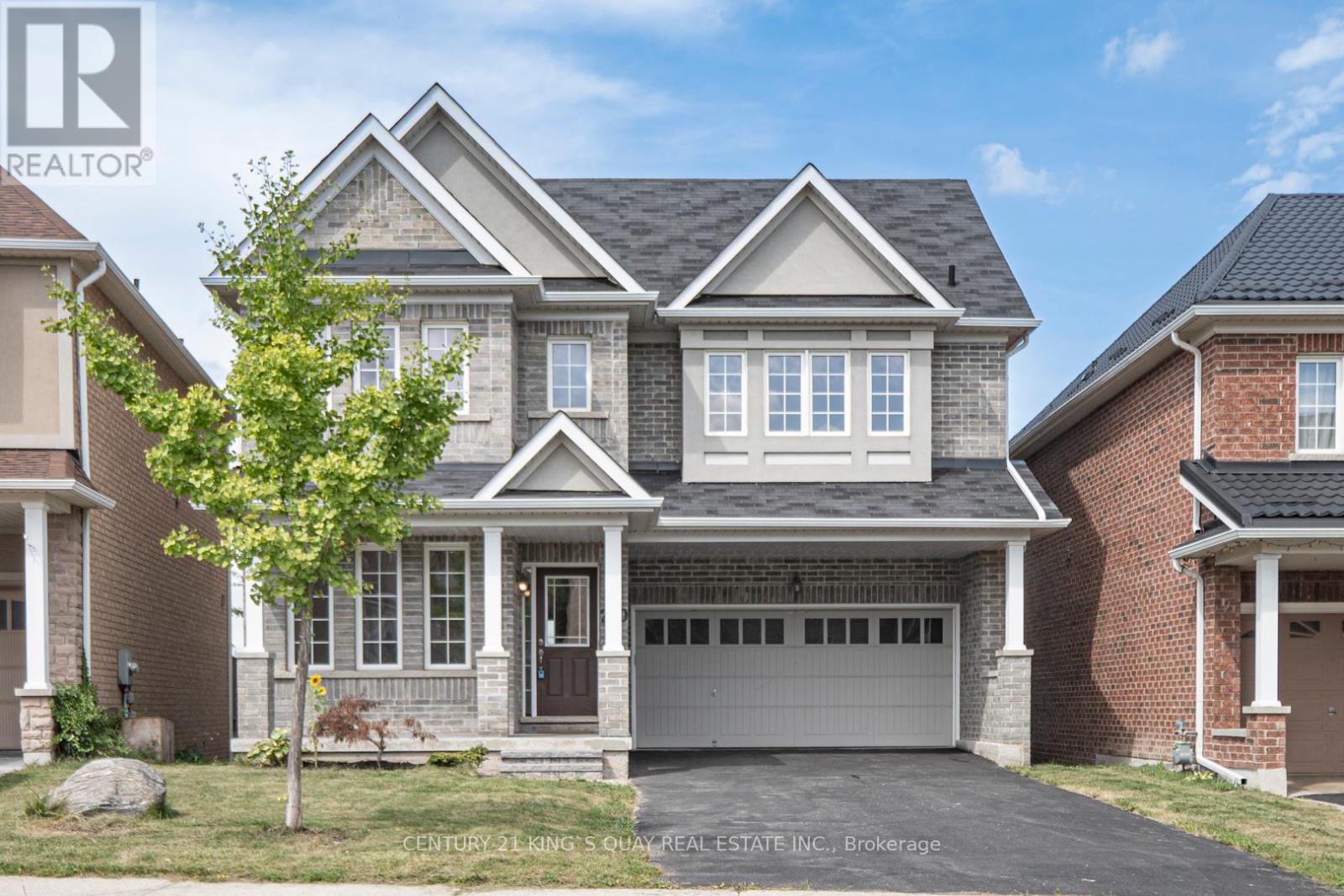
Highlights
This home is
0%
Time on Houseful
11 Days
School rated
6.6/10
Newmarket
5%
Description
- Time on Houseful11 days
- Property typeSingle family
- Neighbourhood
- Median school Score
- Mortgage payment
Stunning 4 Bedroom Detached Home with Walk-Out Basement 2 bedroom Apartment in Woodland Hill Community.Appox 3500 living space, Recently renovated ,This spacious living, plus a professionally finished walk-out basement apartment, perfect for extended family, guests, or as an income-generating suite. The home boasts a redesigned open concept Main Flr With Media Rm,Lovely Separate Formal Dining Rm, Great Rm With Gas Fp And 9' Ceilings, Beautiful Kitchen Which Includes Eat-In Area & W/O To 20X16 Deck With View For Miles., Hardwood floors throughout Both the Main and Second floors. The second-floor laundry adds ultimate convenience to your everyday living. (id:63267)
Home overview
Amenities / Utilities
- Cooling Central air conditioning
- Heat source Natural gas
- Heat type Forced air
- Sewer/ septic Sanitary sewer
Exterior
- # total stories 2
- # parking spaces 6
- Has garage (y/n) Yes
Interior
- # full baths 3
- # half baths 1
- # total bathrooms 4.0
- # of above grade bedrooms 6
- Flooring Vinyl, ceramic, hardwood
Location
- Subdivision Woodland hill
Overview
- Lot size (acres) 0.0
- Listing # N12362659
- Property sub type Single family residence
- Status Active
Rooms Information
metric
- 2nd bedroom 4.53m X 4.56m
Level: 2nd - 4th bedroom 4.4m X 4.41m
Level: 2nd - Primary bedroom 5.42m X 4.45m
Level: 2nd - 3rd bedroom 3.46m X 3.33m
Level: 2nd - Living room 6.29m X 3.52m
Level: Basement - 2nd bedroom 3.26m X 4.09m
Level: Lower - Bedroom 4.91m X 4.17m
Level: Lower - Eating area 3.38m X 3.07m
Level: Main - Kitchen 3.45m X 3.35m
Level: Main - Great room 5.43m X 3.15m
Level: Main - Dining room 3.15m X 3.52m
Level: Main - Media room 3.05m X 2.74m
Level: Main
SOA_HOUSEKEEPING_ATTRS
- Listing source url Https://www.realtor.ca/real-estate/28773194/220-karl-rose-trail-newmarket-woodland-hill-woodland-hill
- Listing type identifier Idx
The Home Overview listing data and Property Description above are provided by the Canadian Real Estate Association (CREA). All other information is provided by Houseful and its affiliates.

Lock your rate with RBC pre-approval
Mortgage rate is for illustrative purposes only. Please check RBC.com/mortgages for the current mortgage rates
$-2,933
/ Month25 Years fixed, 20% down payment, % interest
$
$
$
%
$
%

Schedule a viewing
No obligation or purchase necessary, cancel at any time
Nearby Homes
Real estate & homes for sale nearby

