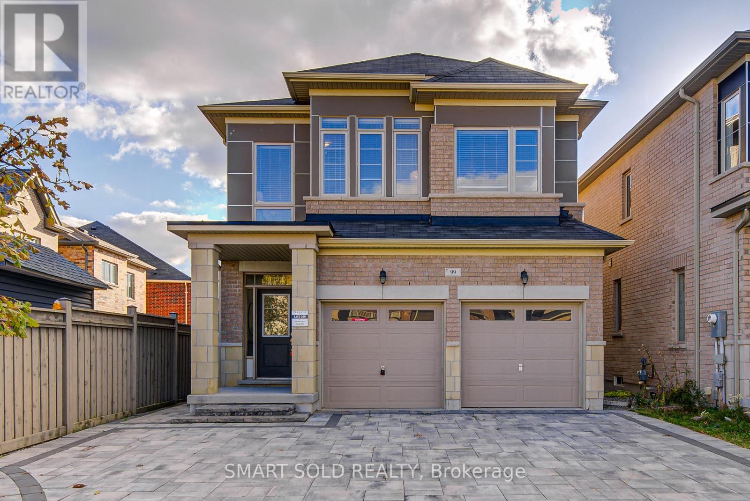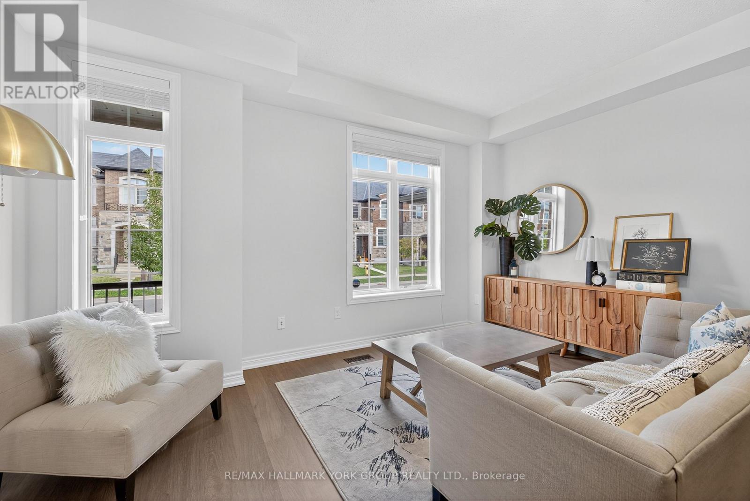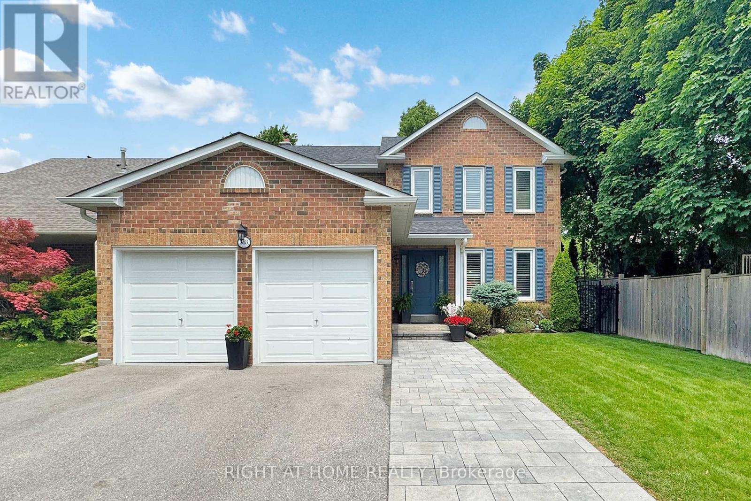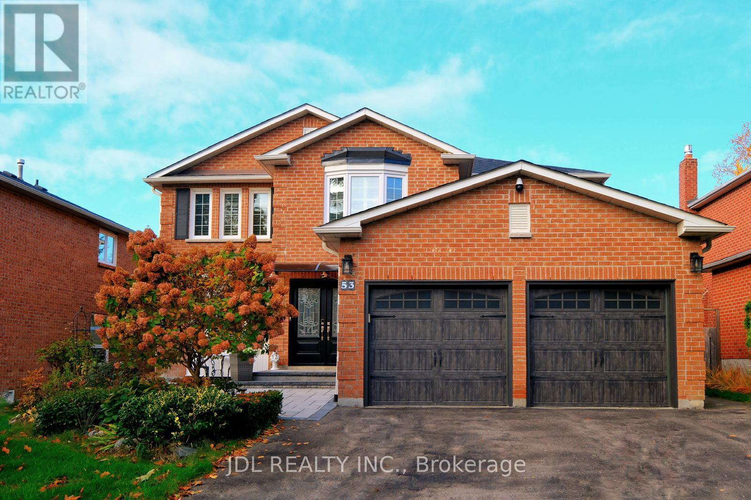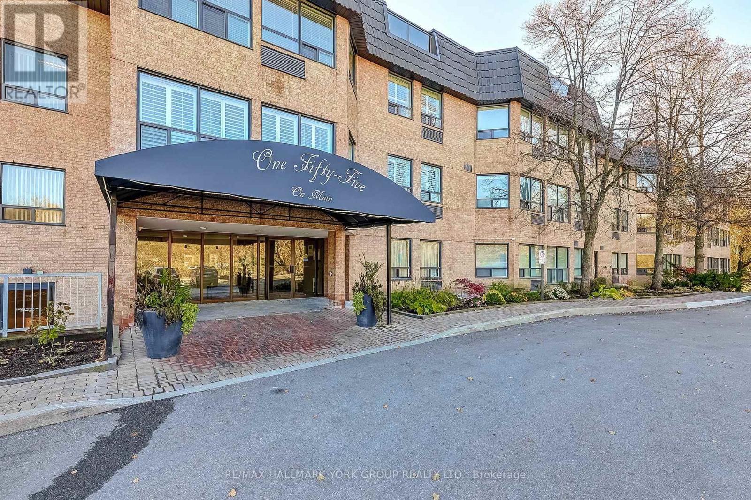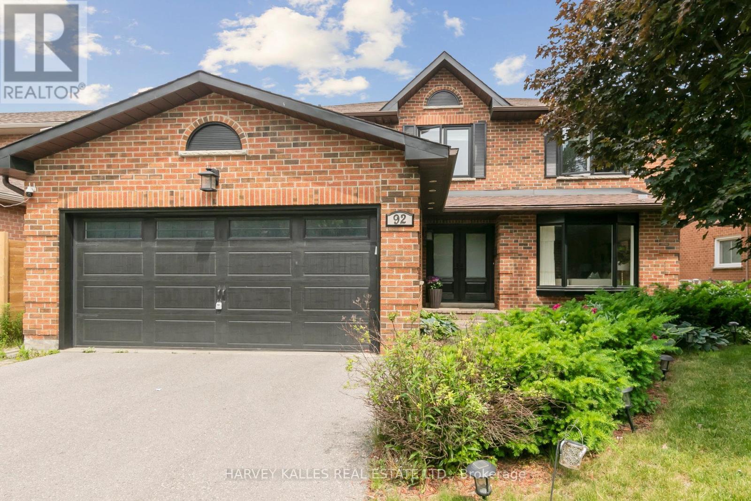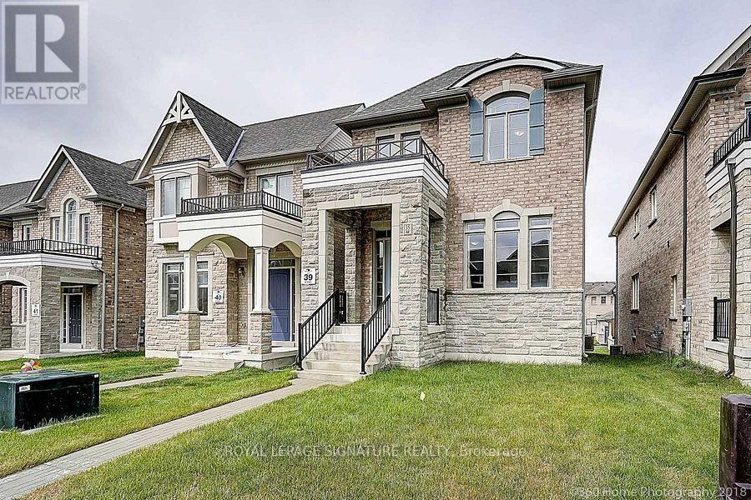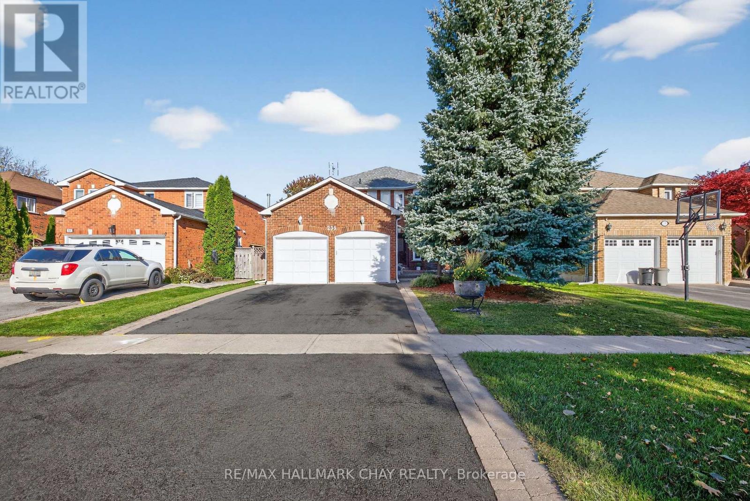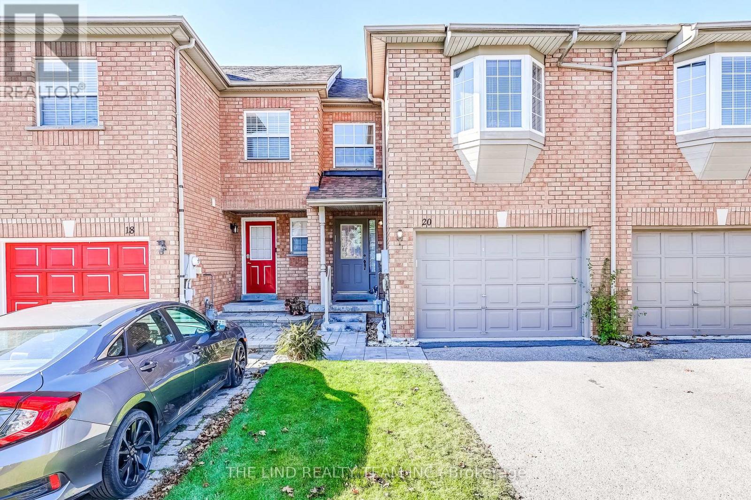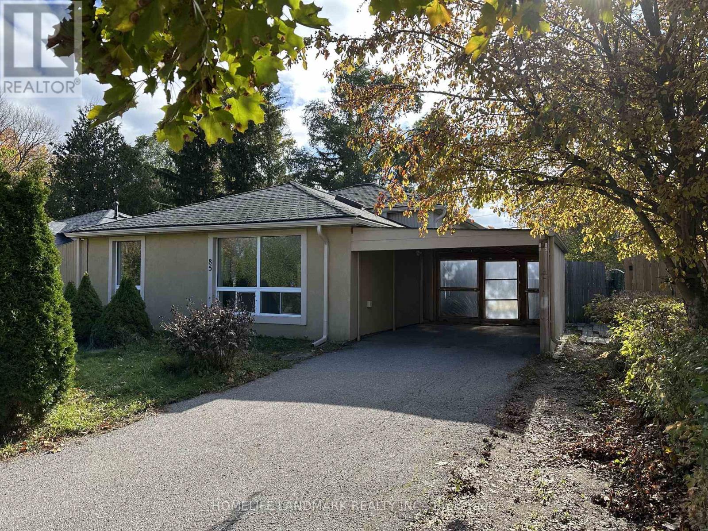- Houseful
- ON
- Newmarket
- Bristol-London
- 223 Cherrywood Dr
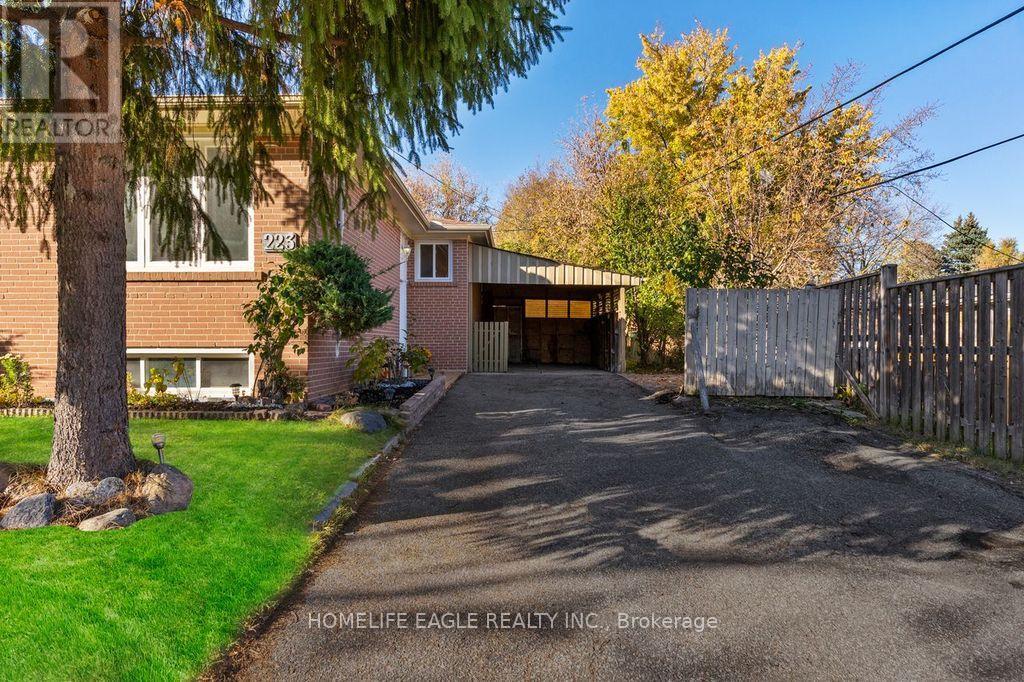
Highlights
Description
- Time on Housefulnew 7 hours
- Property typeSingle family
- StyleBungalow
- Neighbourhood
- Median school Score
- Mortgage payment
This is your opportunity to own a solid detached home! WELCOME to 223 Cherrywood Drive, a charming Raised Brick Bungalow Nestled in one of Newmarkets most convenient Neighbourhoods.* This Spacious 3+2 Bedroom detached home Sits on a Premium 50 ft Front and 100 ft Extra deep lot *Finished Basement With Separate Entrance has 2 generous Bedrooms offers Flexibility for extended family, an in-law arrangement, or income potential* Freshly Painted Main Floor * New Light Fixtures(2025) * New S/S Fridge(2025) *New S/S Stove (2025) *Open Concept Layout * Eat-In Kitchen* Bright and Spacious With Large Windows* Fully Fenced Backyard * Large Driveway with a carport can easily fit 6 Cars* Crown Moulding throughout Living and Dining *New Wooden Porch* Large Laundry Room* Located just minutes from *Upper Canada Mall* The Newmarket GO Station, Costco, Walmart, Schools, Tim Horton and the boutique Shops along Main Street* Quick Access to both Highways 404 and 400. (id:63267)
Home overview
- Cooling Central air conditioning
- Heat source Natural gas
- Heat type Forced air
- Sewer/ septic Sanitary sewer
- # total stories 1
- # parking spaces 6
- Has garage (y/n) Yes
- # full baths 2
- # total bathrooms 2.0
- # of above grade bedrooms 5
- Flooring Laminate
- Subdivision Bristol-london
- Directions 2135016
- Lot size (acres) 0.0
- Listing # N12493288
- Property sub type Single family residence
- Status Active
- 4th bedroom 16m X 12m
Level: Basement - Office 8m X 8m
Level: Basement - Recreational room / games room 20.3m X 13m
Level: Basement - Laundry 21m X 12m
Level: Basement - 2nd bedroom 12.1m X 10m
Level: Main - Dining room 10m X 10m
Level: Main - 3rd bedroom 10m X 10m
Level: Main - Primary bedroom 13m X 10m
Level: Main - Living room 17.6m X 11.1m
Level: Main - Kitchen 12m X 9.4m
Level: Main
- Listing source url Https://www.realtor.ca/real-estate/29050433/223-cherrywood-drive-newmarket-bristol-london-bristol-london
- Listing type identifier Idx

$-2,133
/ Month

