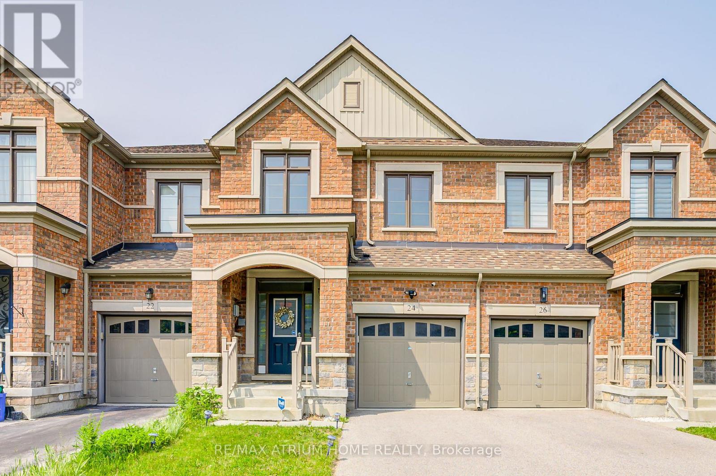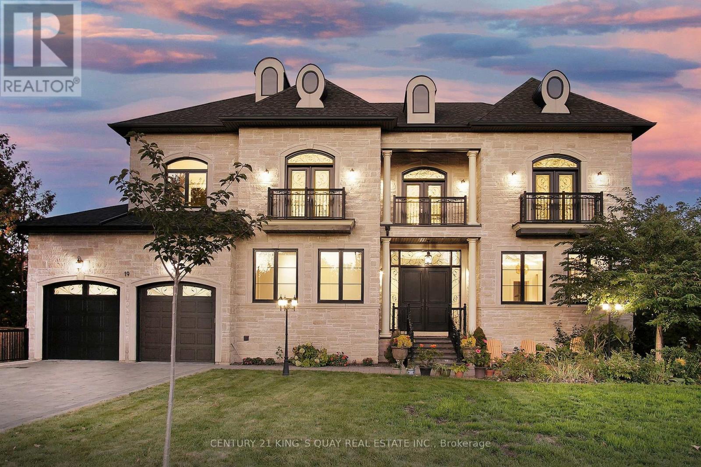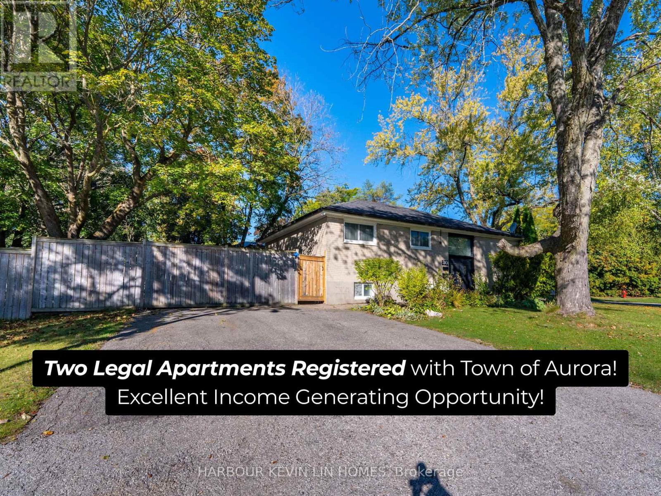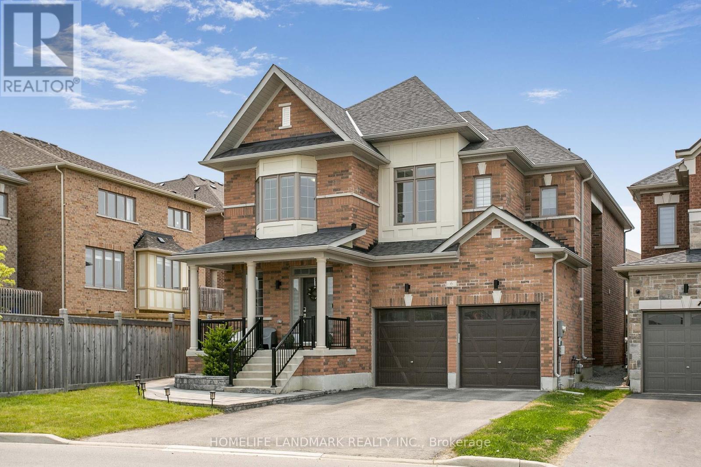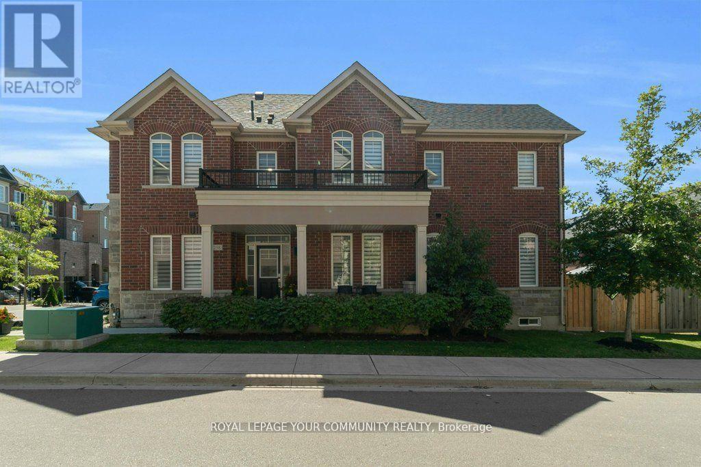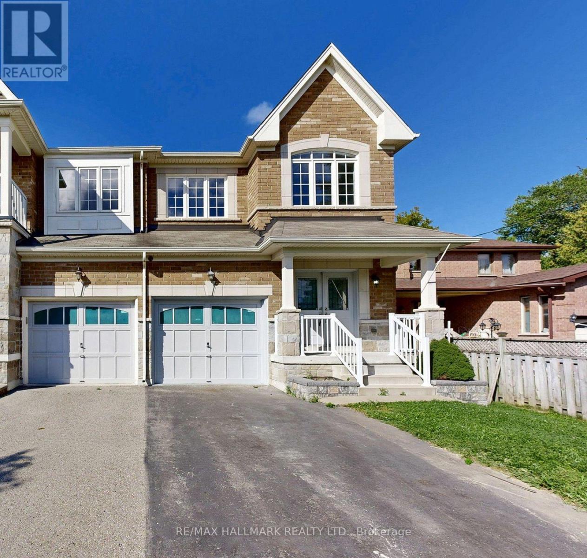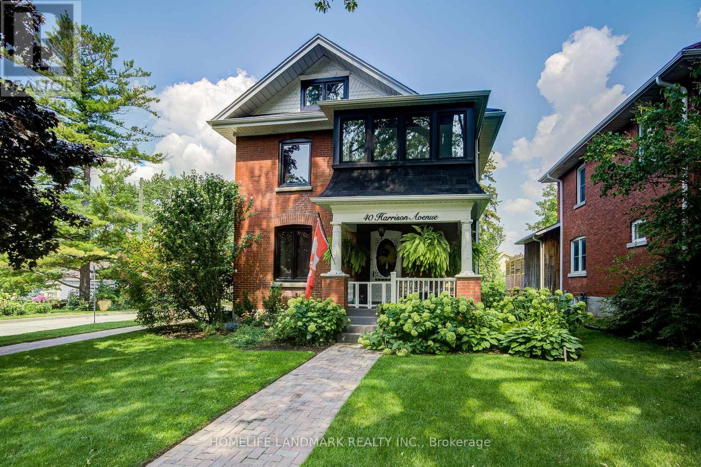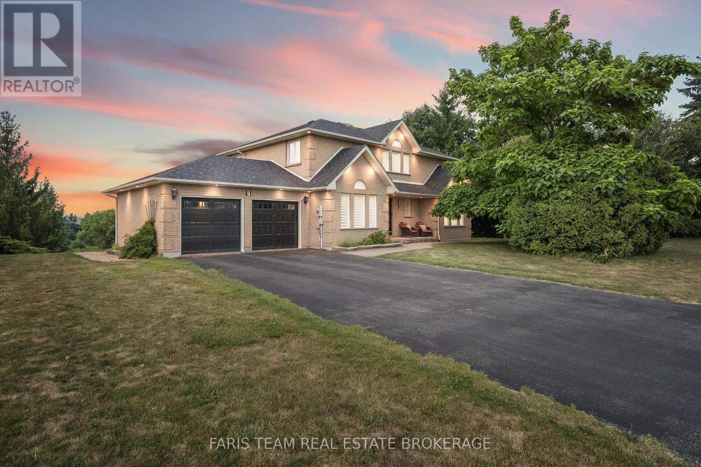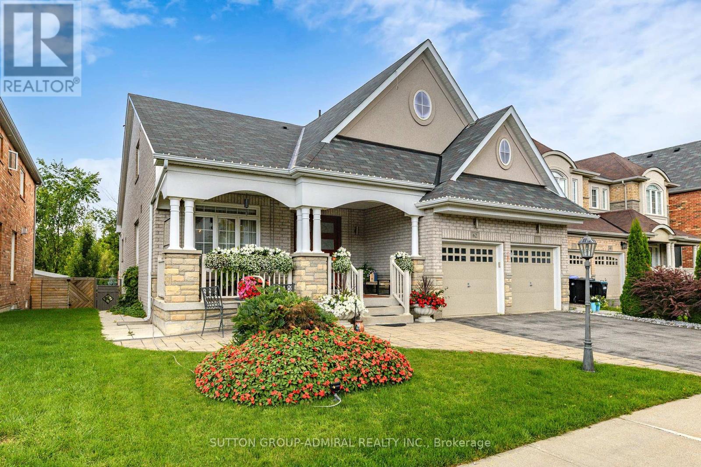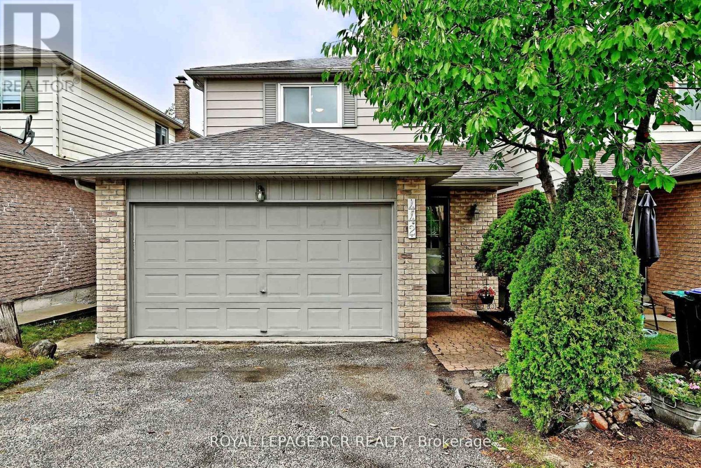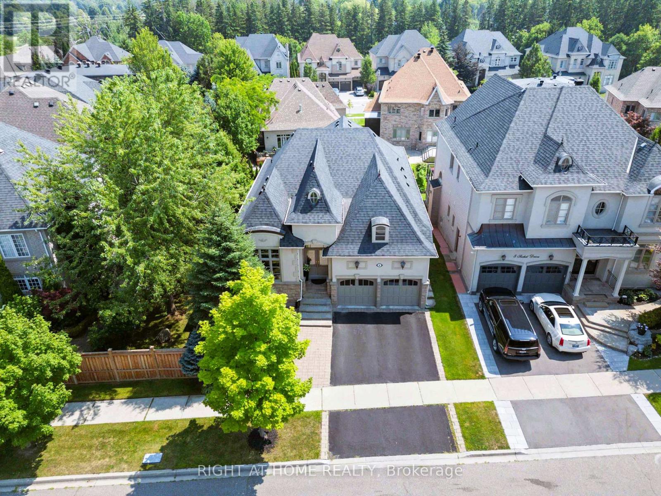- Houseful
- ON
- Newmarket
- Central Newmarket
- 227 Thoms Cres
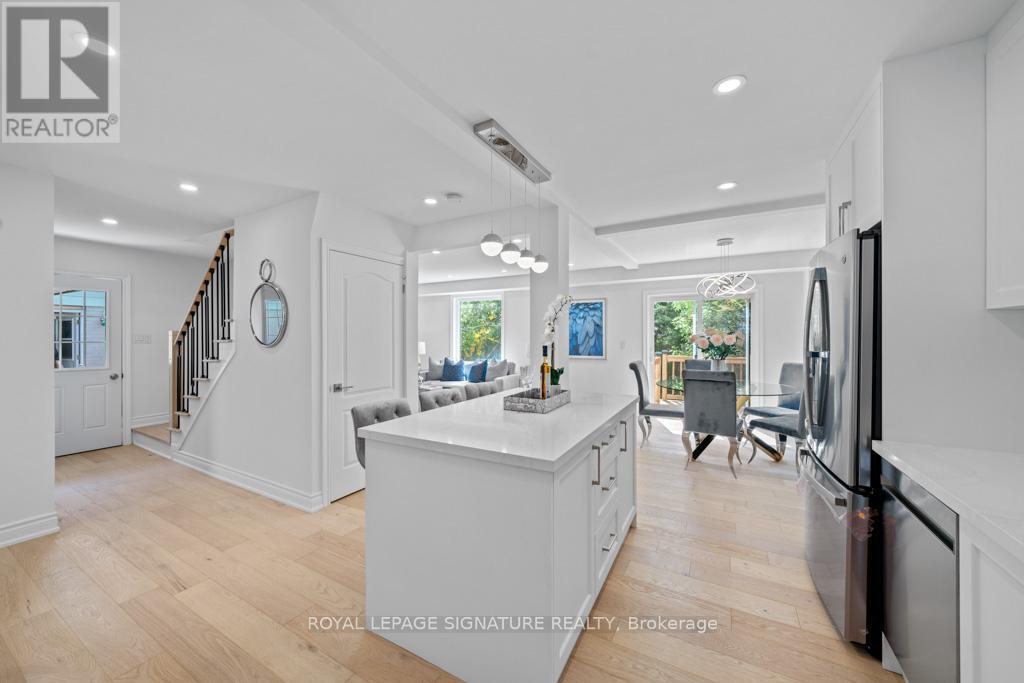
Highlights
Description
- Time on Houseful8 days
- Property typeSingle family
- Neighbourhood
- Median school Score
- Mortgage payment
Exquisitely upgraded detached residence that features four generously sized bedrooms, nestled in a highly sought-after,family-oriented neighbourhood. This exceptional home showcases a contemporary open-concept layout, thoughtfully designed to maximize both functionality and aesthetic appeal. The striking kitchen serves as the centrepiece of the home, overlooking the expansive combined living and dining areas. It boasts stainless steel appliances, ample cabinetry, and a substantial central island, which is ideally designed for both casual gatherings and formal entertaining. The integrated living and dining spaces are bathed in natural light, creating a welcoming environment for family and guests alike. Four spacious bedrooms. Primary bedroom featuring a ensuite bathroom. The residence exudes an inviting atmosphere, enhanced by large windows that allow for an abundance of natural light throughout the day. The fully finished basement is a remarkable addition, featuring a separate entrance, a kitchen, and an additional bedroom. Conveniently located, this property is in close proximity to a myriad of amenities, including restaurants, shopping mall, a hospital, and schools. We invite you to explore the remarkable potential of this distinguished residence and consider the opportunity to make it your own. (id:63267)
Home overview
- Cooling Central air conditioning
- Heat source Natural gas
- Heat type Forced air
- Sewer/ septic Sanitary sewer
- # total stories 2
- # parking spaces 3
- Has garage (y/n) Yes
- # full baths 3
- # half baths 1
- # total bathrooms 4.0
- # of above grade bedrooms 5
- Flooring Hardwood, vinyl
- Subdivision Central newmarket
- Lot size (acres) 0.0
- Listing # N12418187
- Property sub type Single family residence
- Status Active
- Primary bedroom 3.96m X 2.81m
Level: 2nd - 3rd bedroom 3.74m X 3.33m
Level: 2nd - 4th bedroom 3.6m X 2.9m
Level: 2nd - 2nd bedroom 3.77m X 2.72m
Level: 2nd - Kitchen 1.71m X 1.7m
Level: Basement - Bedroom 3.43m X 2.88m
Level: Basement - Dining room 5.55m X 4.48m
Level: Basement - Living room 5.55m X 4.48m
Level: Basement - Dining room 7.54m X 3.57m
Level: Main - Living room 7.54m X 3.57m
Level: Main - Eating area 4.38m X 3.63m
Level: Main - Kitchen 4.38m X 3.63m
Level: Main
- Listing source url Https://www.realtor.ca/real-estate/28894540/227-thoms-crescent-newmarket-central-newmarket-central-newmarket
- Listing type identifier Idx

$-2,797
/ Month

