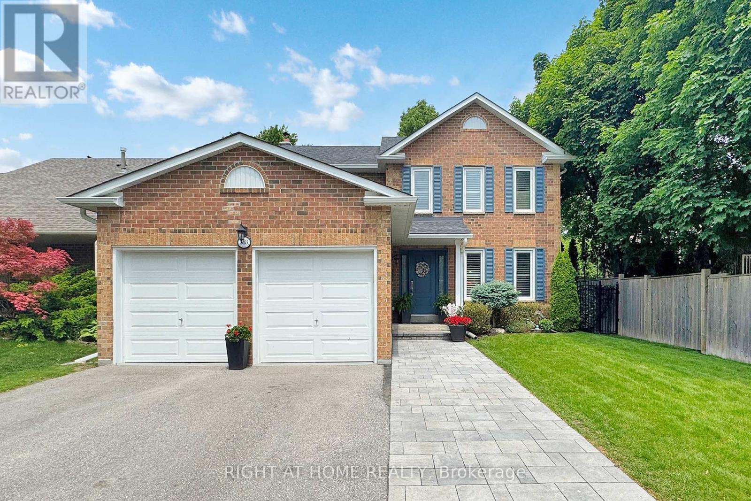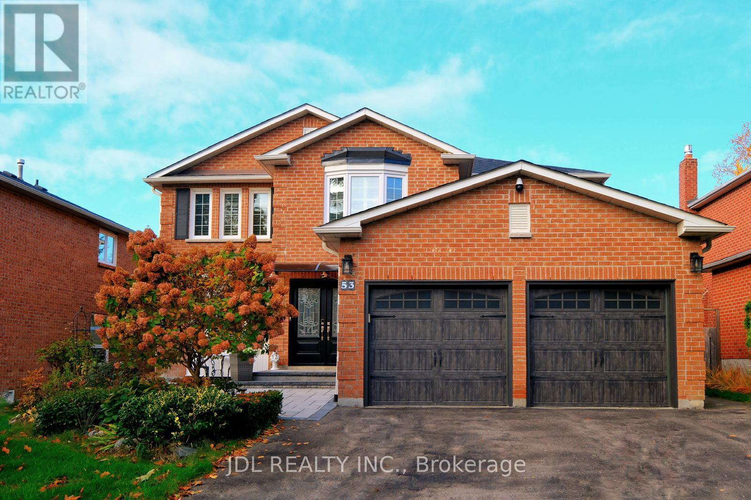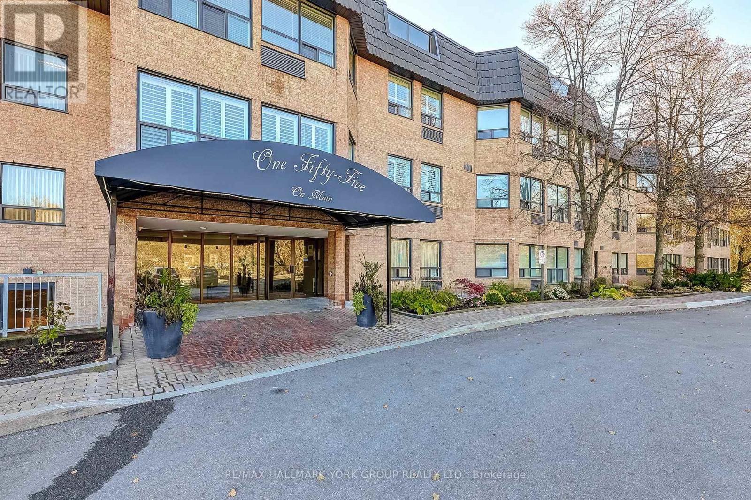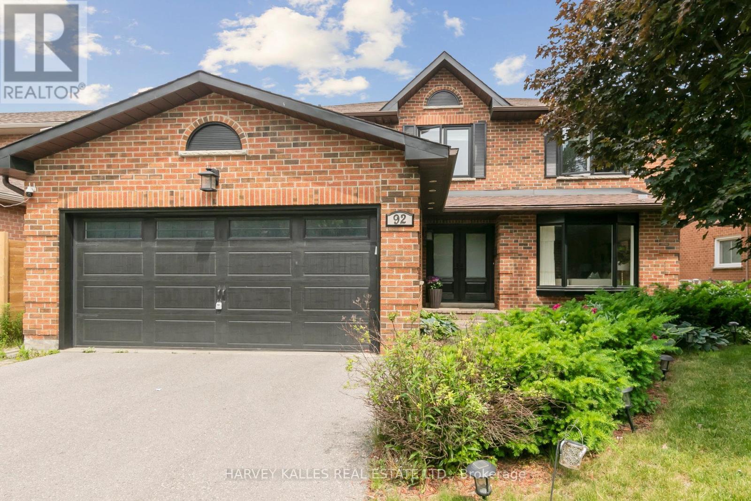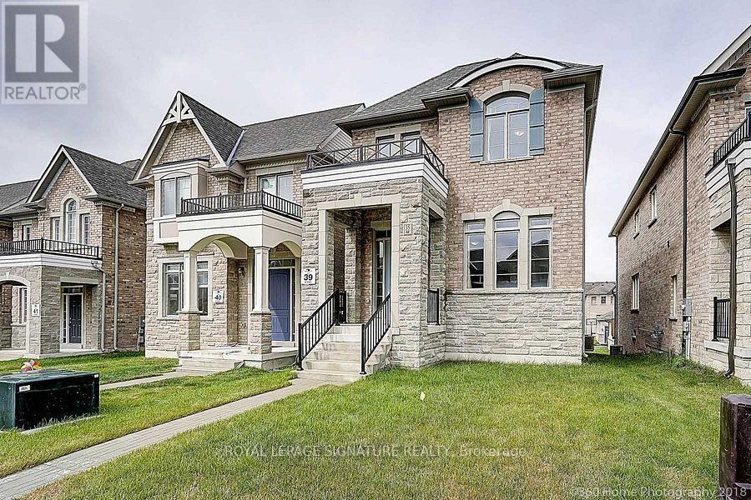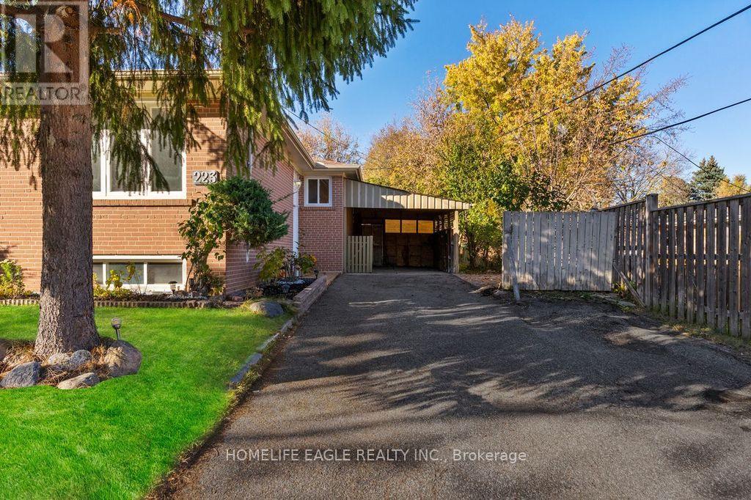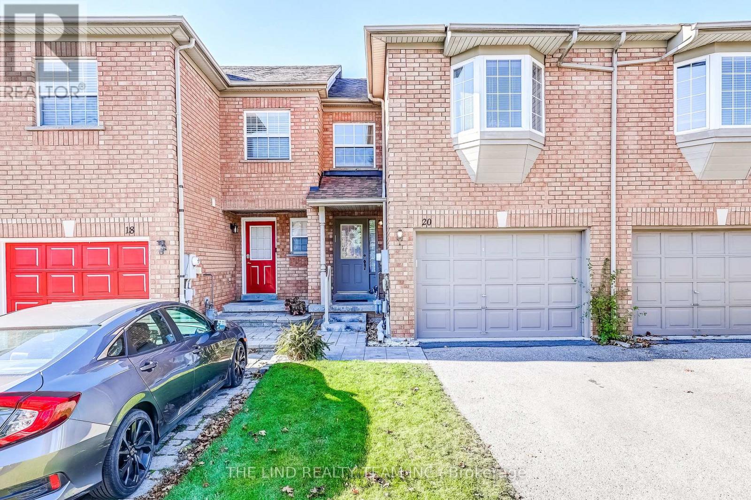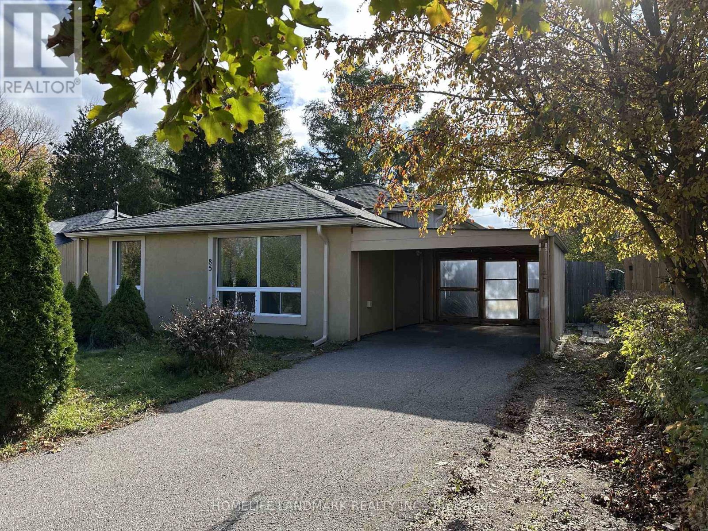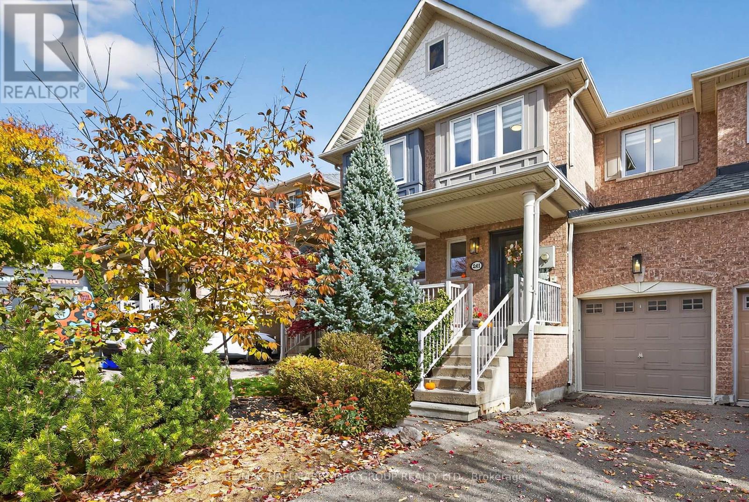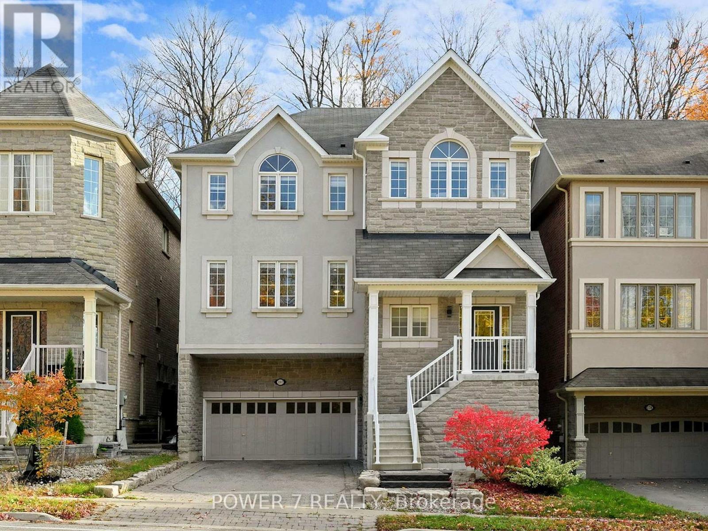- Houseful
- ON
- Newmarket
- Bristol-London
- 235 Elman Cres
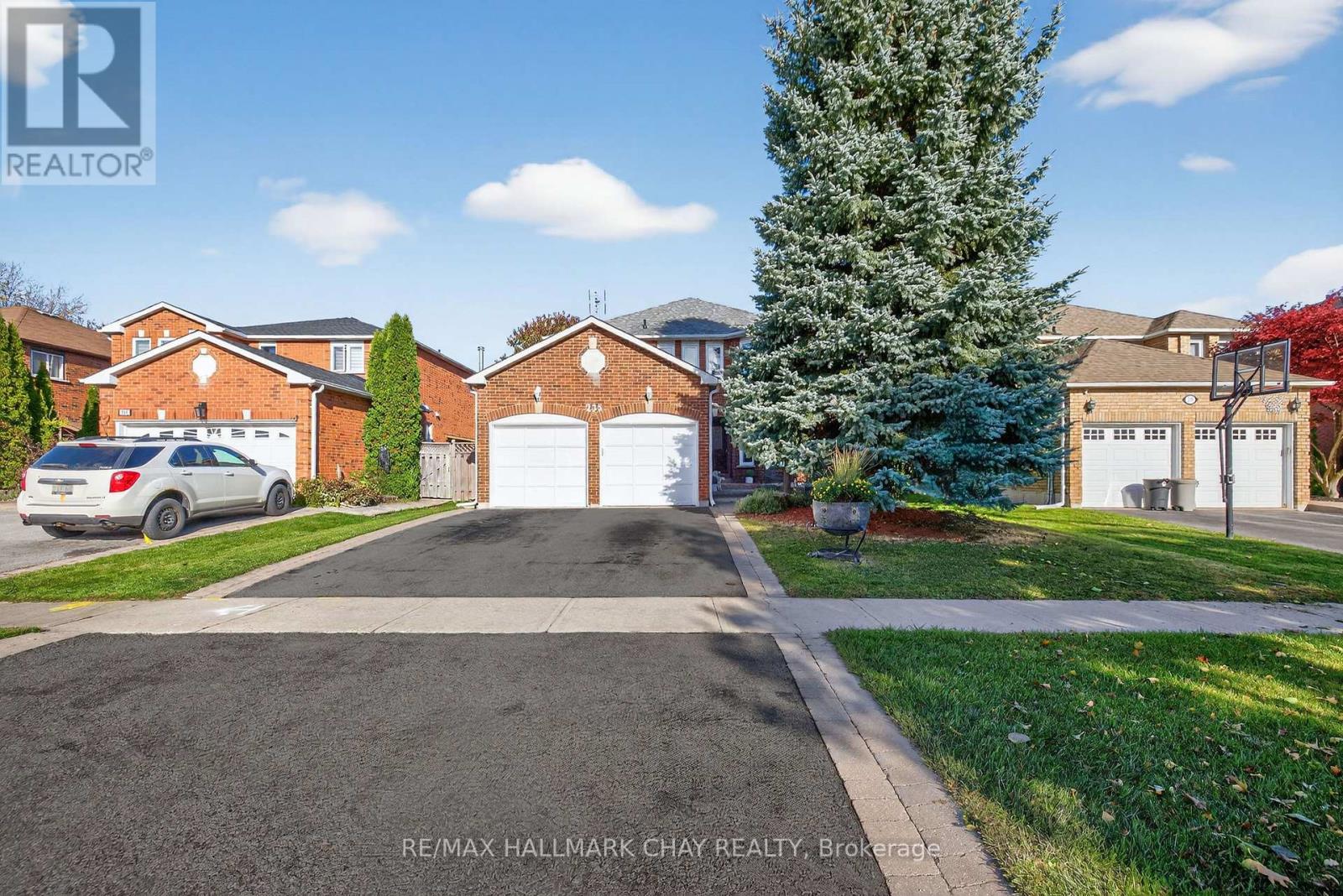
Highlights
Description
- Time on Housefulnew 5 hours
- Property typeSingle family
- Neighbourhood
- Median school Score
- Mortgage payment
Bright and beautiful family home nestled on a 50' mature lot in Newmarket's sought-after London/Bristol community! This immaculately maintained all-brick home offers over 4,000 sq. ft. of total finished living space with all large principal rooms. Grand entrance foyer with an elegant centre staircase makes a true statement. The main floor features a spacious eat-in kitchen, formal dining room perfect for hosting large families, main floor office, and mudroom with both side yard and garage access. Upstairs boasts four large bedrooms, all with solid oak hardwood floors. Spacious primary suite features a bright south-facing window, 5-piece ensuite with soaker tub, walk-in closet, and Juliette balcony overlooking the main floor. Finished basement includes a massive rec room with fireplace, spa-like bathroom with sauna and shower, roughed-in kitchen, and potential 5th bedroom (just add a door). Fully fenced backyard oasis with peaceful pond water feature, lush gardens, vegetable gardens, and interlocked patios in both front and back. Updates include new furnace and tankless water heater (2023), new roof (2024), and newer windows. A truly exceptional home in a family-friendly neighborhood close to parks, schools & mins to both HWY 400/404, Go Train, Transit, South Lake Hospital, Upper Canada Mall & Walk to All Major Amenities! (id:63267)
Home overview
- Cooling Central air conditioning
- Heat source Natural gas
- Heat type Forced air
- Sewer/ septic Sanitary sewer
- # total stories 2
- Fencing Fenced yard
- # parking spaces 7
- Has garage (y/n) Yes
- # full baths 3
- # half baths 1
- # total bathrooms 4.0
- # of above grade bedrooms 5
- Flooring Carpeted, laminate, tile, hardwood
- Community features School bus
- Subdivision Bristol-london
- Directions 2003003
- Lot size (acres) 0.0
- Listing # N12493072
- Property sub type Single family residence
- Status Active
- Primary bedroom 7.07m X 3.4m
Level: 2nd - 3rd bedroom 3.51m X 3.12m
Level: 2nd - 2nd bedroom 3.32m X 3.4m
Level: 2nd - 4th bedroom 3m X 3.3m
Level: 2nd - 5th bedroom 6.99m X 3.78m
Level: Basement - Other 7.6m X 3.5m
Level: Basement - Recreational room / games room 9.2m X 3m
Level: Basement - Foyer 4.3m X 3.3m
Level: Basement - Living room 5.11m X 3.56m
Level: Main - Kitchen 6.12m X 3.25m
Level: Main - Dining room 4.5m X 3.1m
Level: Main - Family room 4.7m X 3.5m
Level: Main - Laundry 3.3m X 3m
Level: Main - Office 2.61m X 3.3m
Level: Main
- Listing source url Https://www.realtor.ca/real-estate/29050239/235-elman-crescent-newmarket-bristol-london-bristol-london
- Listing type identifier Idx

$-3,200
/ Month

