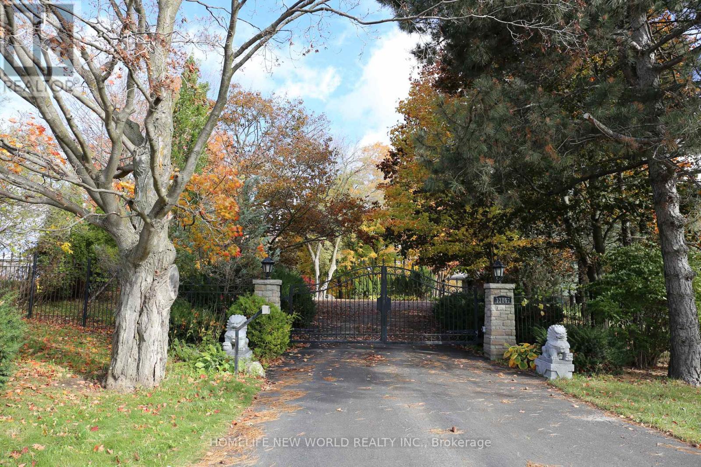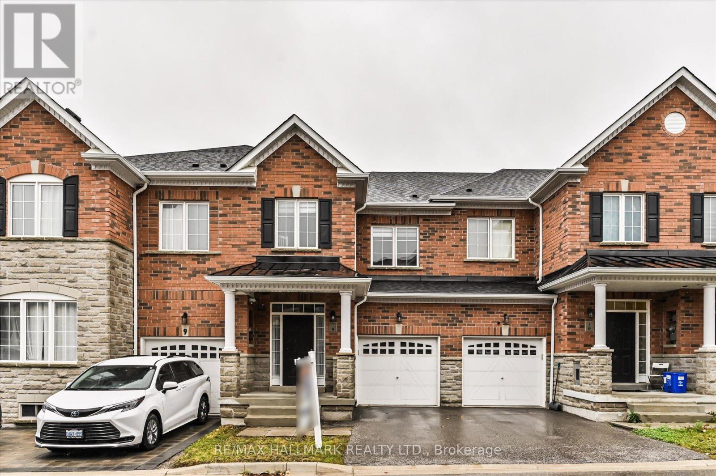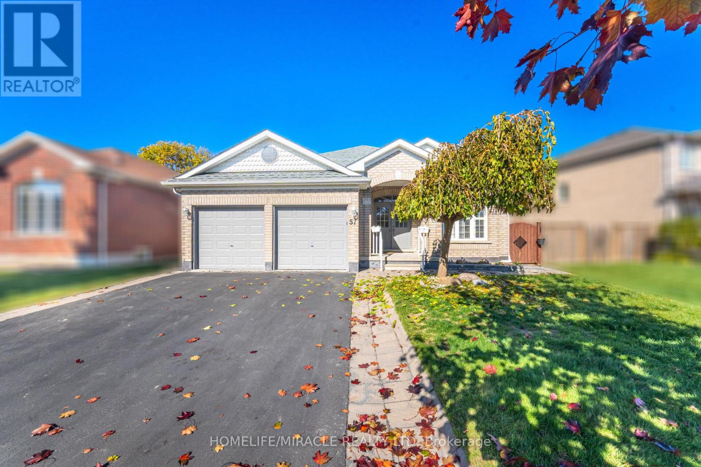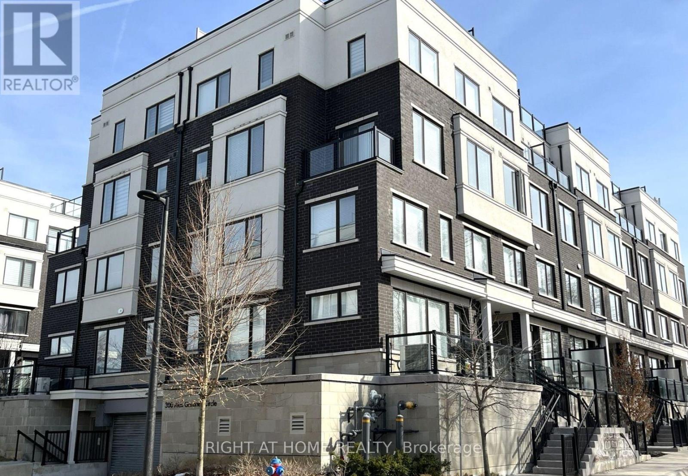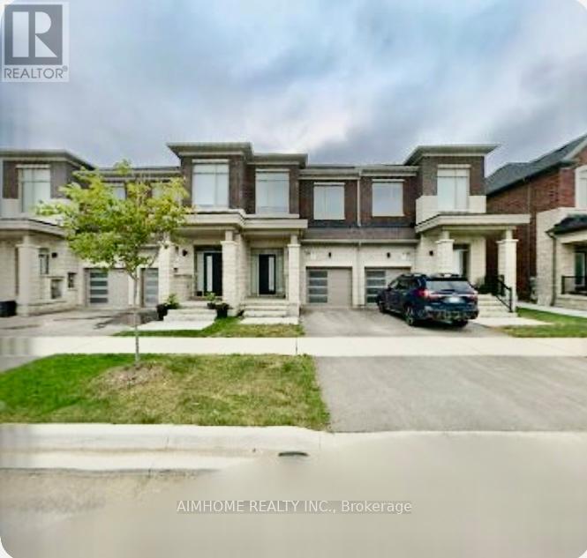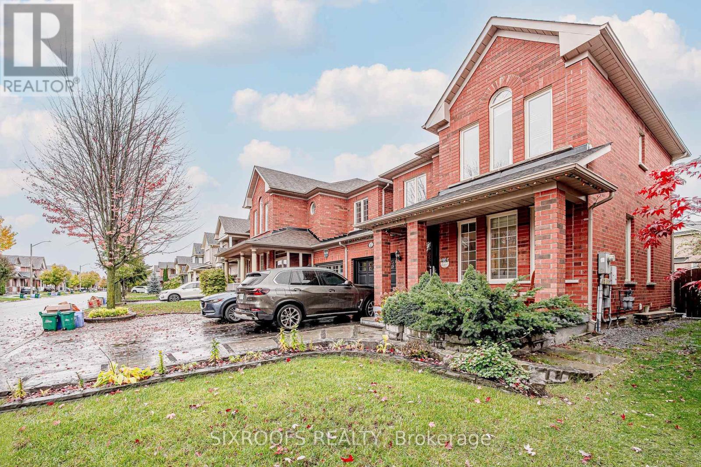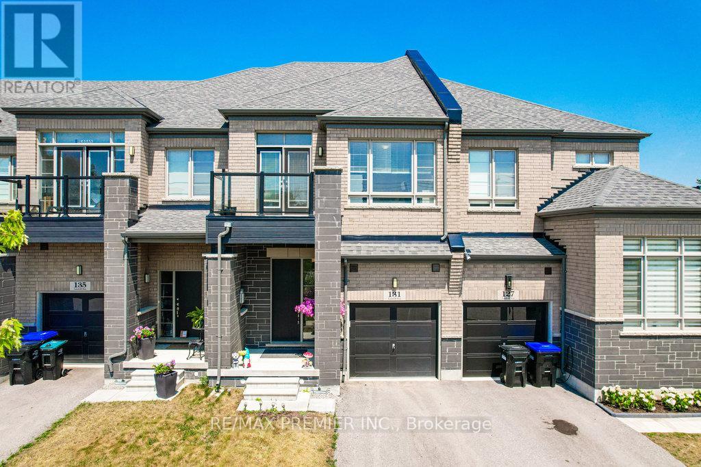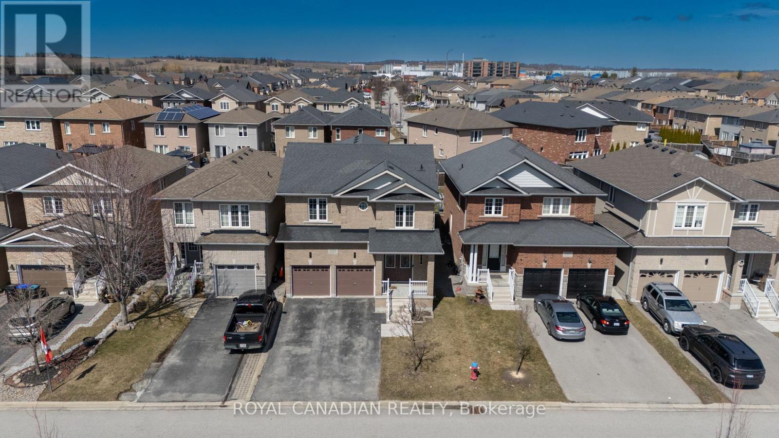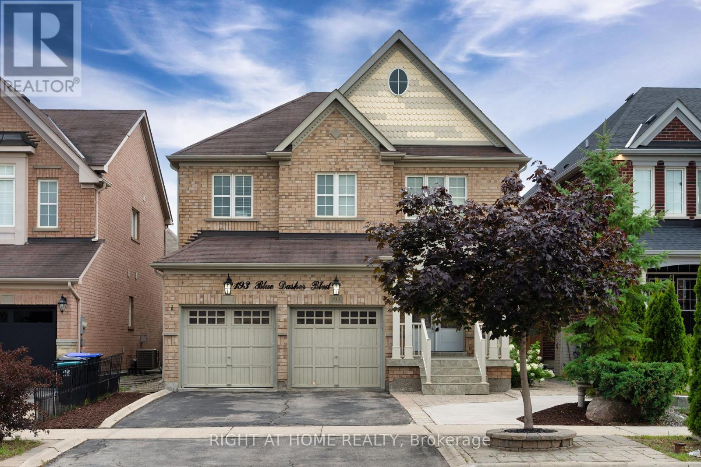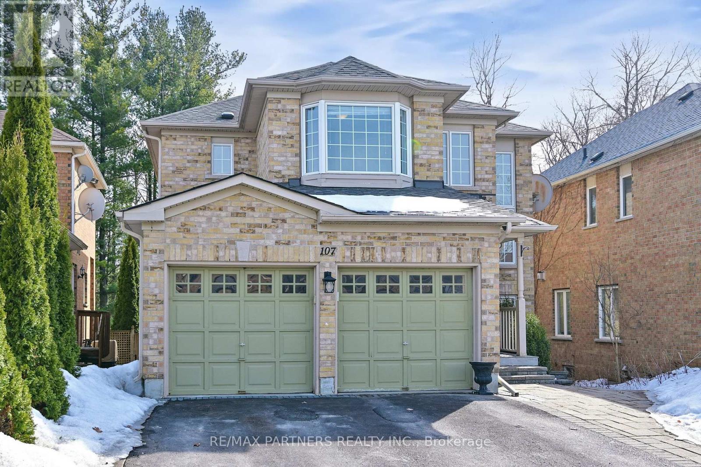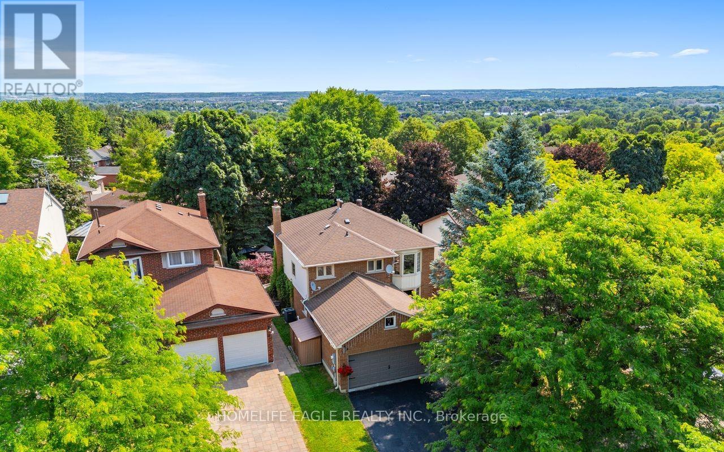- Houseful
- ON
- Newmarket
- Glenway Estates
- 255 Glenway Cir
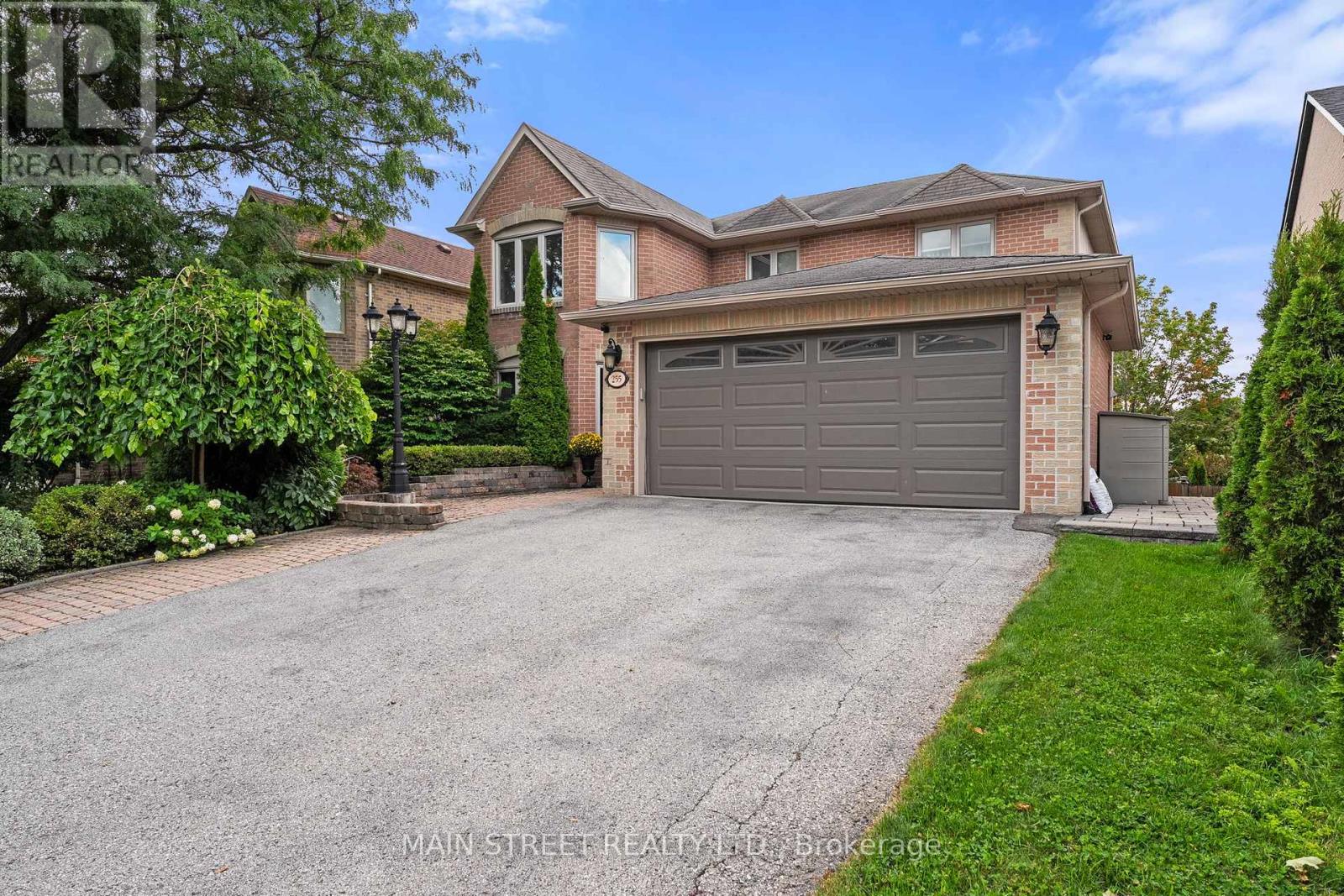
Highlights
Description
- Time on Houseful53 days
- Property typeSingle family
- Neighbourhood
- Median school Score
- Mortgage payment
Welcome to your dream home! This stunning 4 bedroom residence spans 3,252 sq. ft. and is nestled on a quiet crescent, offering both tranquility and privacy. Step inside to find a fantastic floor plan flooded with natural light. A gorgeous renovated kitchen features stone countertops, stainless steel appliances, center island, and a walk-out to a large deck with nature views. The separate dining and living rooms provide ample space for gatherings, and a dedicated main floor office offers the perfect environment for remote work. The huge primary bedroom boasts a walk in closet and a luxurious renovated 5-piece ensuite bathroom. The walk-out basement adds even more value with a beautiful, bright rec area, an additional bedroom and a 4-piece bathroom, ideal for guests or family. Outside, enjoy your own private oasis with a heated inground salt water pool, surrounded by mature trees backing onto a walking trail and serene pond. Incredible location, steps to parks, Upper Canada Mall, Ray Twinney Complex & Yonge St. amenities. Dont miss this incredible opportunity to own a piece of paradise in Glenway Estates! (id:63267)
Home overview
- Cooling Central air conditioning
- Heat source Natural gas
- Heat type Forced air
- Has pool (y/n) Yes
- Sewer/ septic Sanitary sewer
- # total stories 2
- # parking spaces 4
- Has garage (y/n) Yes
- # full baths 3
- # half baths 1
- # total bathrooms 4.0
- # of above grade bedrooms 5
- Flooring Hardwood, laminate, carpeted
- Has fireplace (y/n) Yes
- Subdivision Glenway estates
- Lot desc Lawn sprinkler
- Lot size (acres) 0.0
- Listing # N12387468
- Property sub type Single family residence
- Status Active
- Primary bedroom 7.87m X 5.18m
Level: 2nd - 3rd bedroom 3.62m X 4.97m
Level: 2nd - 2nd bedroom 3.41m X 3.69m
Level: 2nd - 4th bedroom 3.57m X 4.4m
Level: 2nd - Recreational room / games room 7.87m X 6.5m
Level: Basement - 5th bedroom 3.73m X 4.12m
Level: Basement - Living room 3.62m X 6.08m
Level: Main - Office 3.62m X 3.65m
Level: Main - Eating area 2.46m X 5.37m
Level: Main - Dining room 3.74m X 4.46m
Level: Main - Kitchen 3.51m X 4.1m
Level: Main - Family room 4.59m X 5.02m
Level: Main
- Listing source url Https://www.realtor.ca/real-estate/28827844/255-glenway-circle-newmarket-glenway-estates-glenway-estates
- Listing type identifier Idx

$-4,320
/ Month

