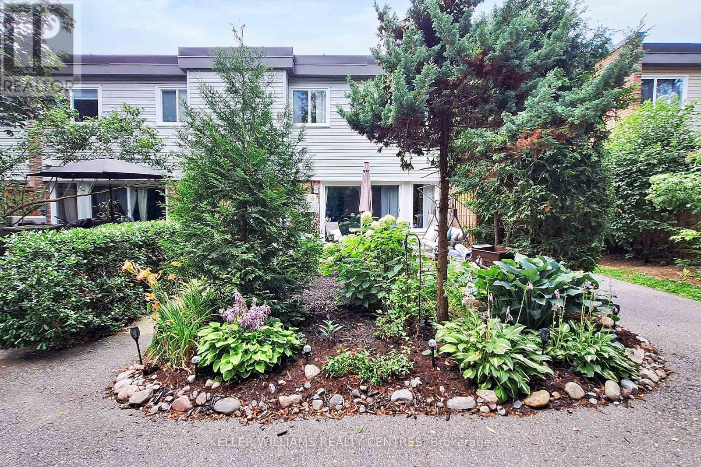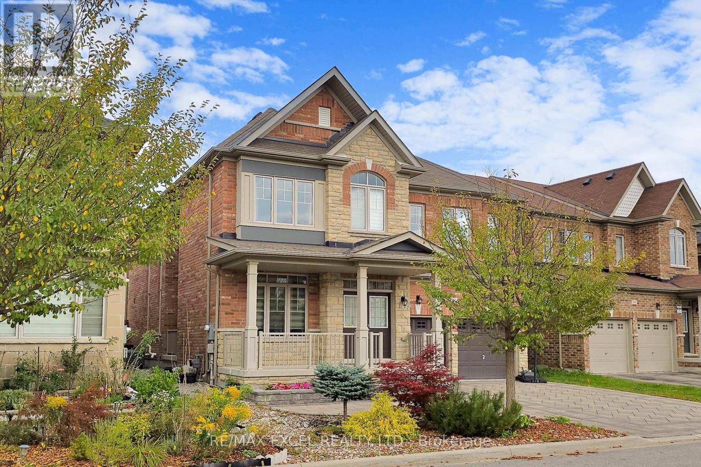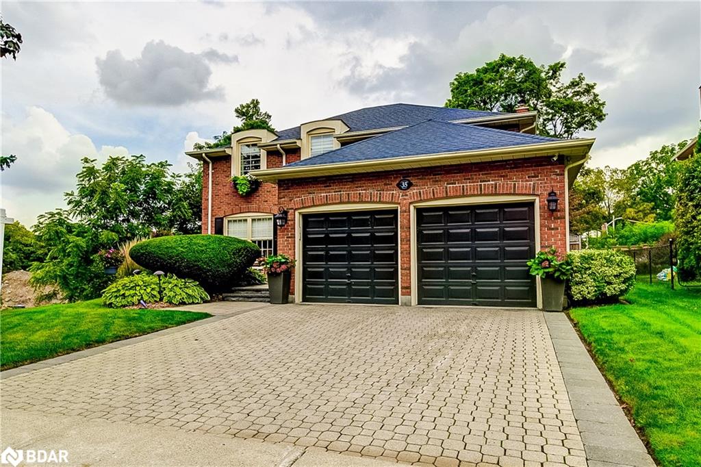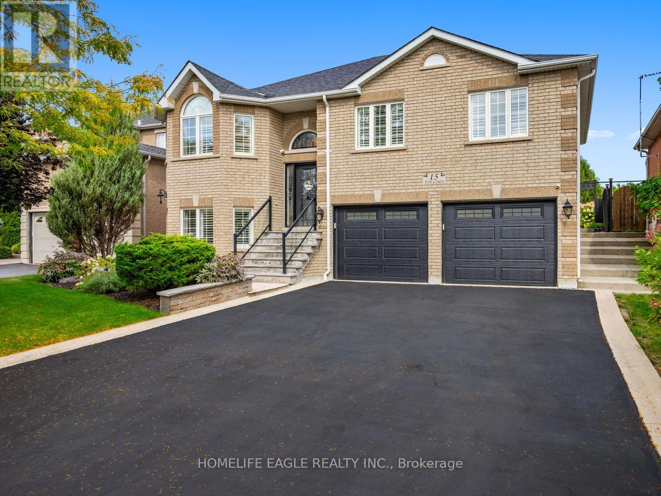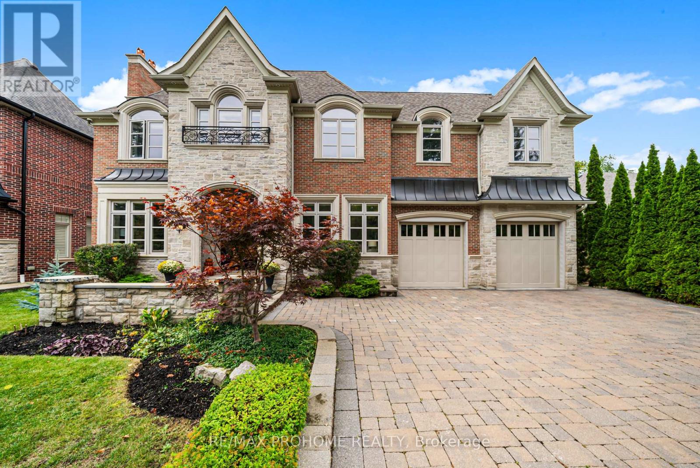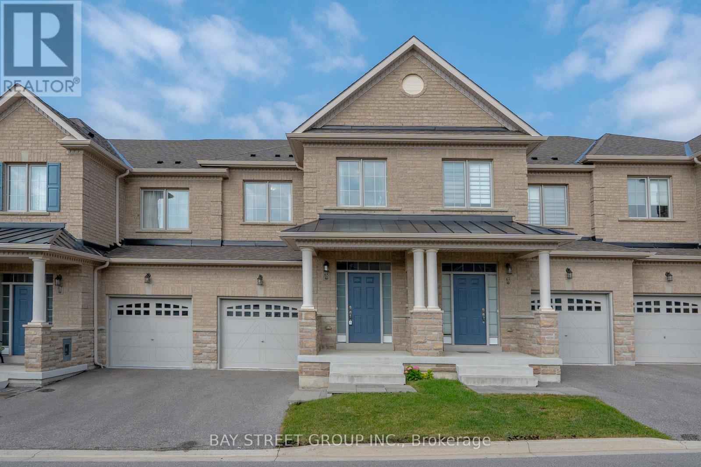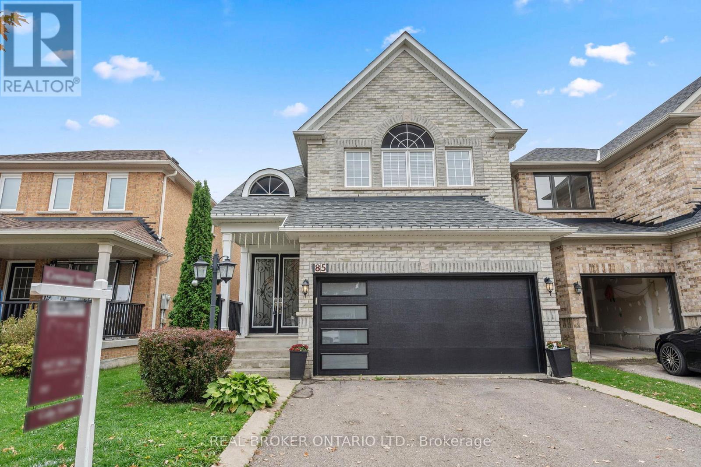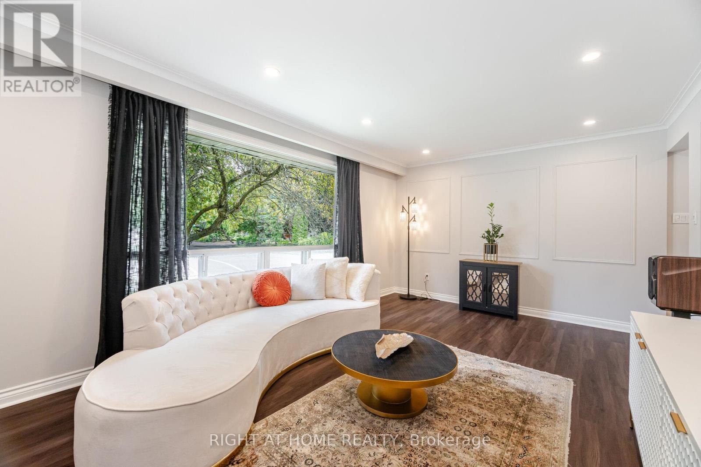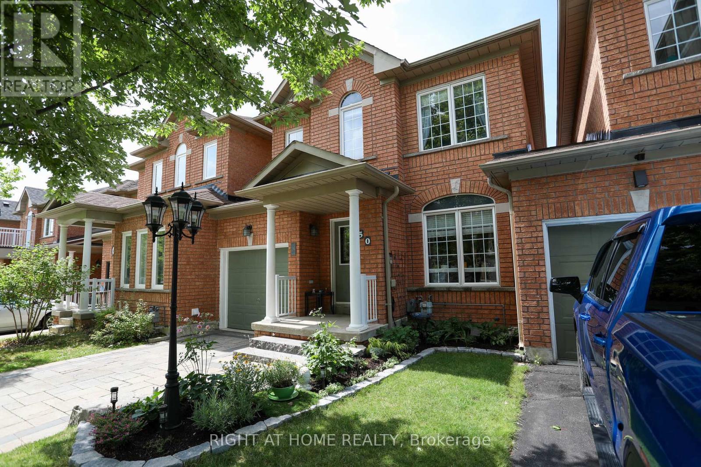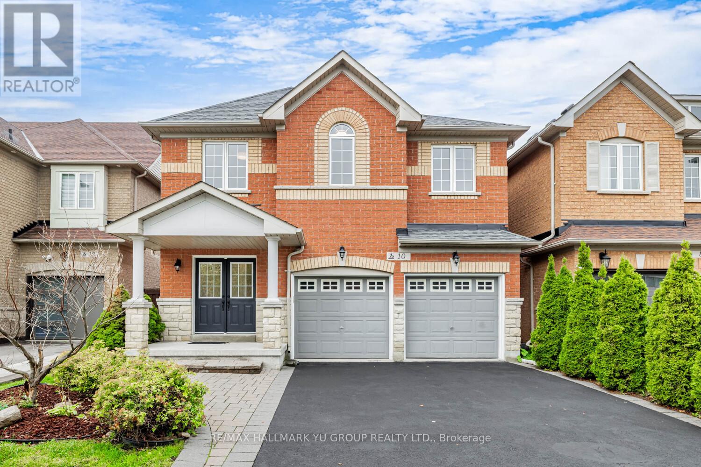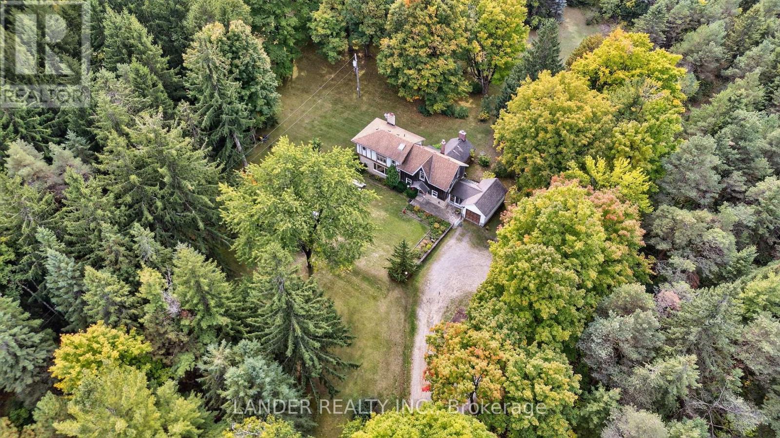- Houseful
- ON
- Newmarket
- Bristol-London
- 255 Malton Rd
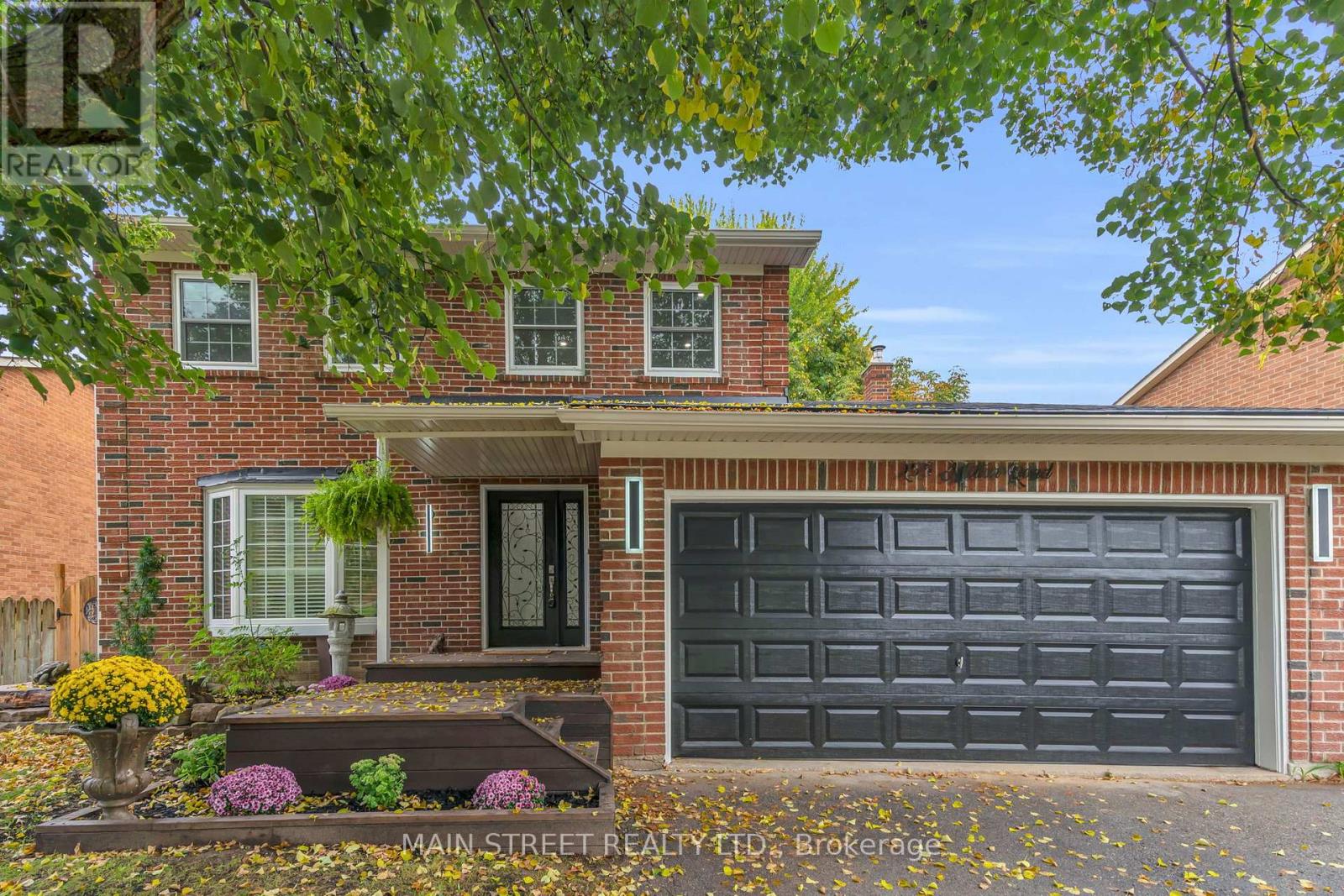
Highlights
Description
- Time on Housefulnew 3 hours
- Property typeSingle family
- Neighbourhood
- Median school Score
- Mortgage payment
Where Luxury Meets Tranquility! Tucked Away On A Mature Street, This Show Stopper Showcases An Inviting Layout With Spacious Living/ Dining Room With Hardwood Floors, Smooth Ceilings, And Crown Moulding. Updated Custom Kitchen With Quartz Counter Tops, Built-In Appliances, And Walk-Out To Huge L Shaped Vinyl Deck. Incredible Zen Backyard with 3 Season Screened In Porch, Resort-Worthy Jacuzzi Swim Spa, Pergola, And Stunning Landscaping Throughout! Primary Bedroom Offers Renovated Ensuite Bath W/ Large Built-In Closet, Pot Lights, And Engineered Hardwood Floors. Located Steps to Schools, Parks, Transit, And Minutes To GO Stations, Southlake Hospital, Upper Canada Mall And Much More!! Dont Miss Out!! Extras Include Garage Access, New Front Porch, Newer Roof Shingles With Ice Guard, Eavestroughs W/ Leaf Guard, Newer Windows & Doors, 400 Amp Panel And More! (id:63267)
Home overview
- Cooling Central air conditioning
- Heat source Natural gas
- Heat type Forced air
- Sewer/ septic Sanitary sewer
- # total stories 2
- Fencing Fenced yard
- # parking spaces 4
- Has garage (y/n) Yes
- # full baths 3
- # half baths 1
- # total bathrooms 4.0
- # of above grade bedrooms 3
- Flooring Hardwood
- Has fireplace (y/n) Yes
- Community features School bus
- Subdivision Bristol-london
- Lot size (acres) 0.0
- Listing # N12425957
- Property sub type Single family residence
- Status Active
- Primary bedroom 4.42m X 3.49m
Level: 2nd - 2nd bedroom 3.75m X 3.62m
Level: 2nd - 3rd bedroom 3.67m X 2.96m
Level: 2nd - Kitchen 5.39m X 2.88m
Level: Main - Dining room 3.74m X 2.75m
Level: Main - Living room 5.15m X 4.06m
Level: Main - Family room 6.02m X 2.76m
Level: Main
- Listing source url Https://www.realtor.ca/real-estate/28911715/255-malton-road-newmarket-bristol-london-bristol-london
- Listing type identifier Idx

$-3,197
/ Month

