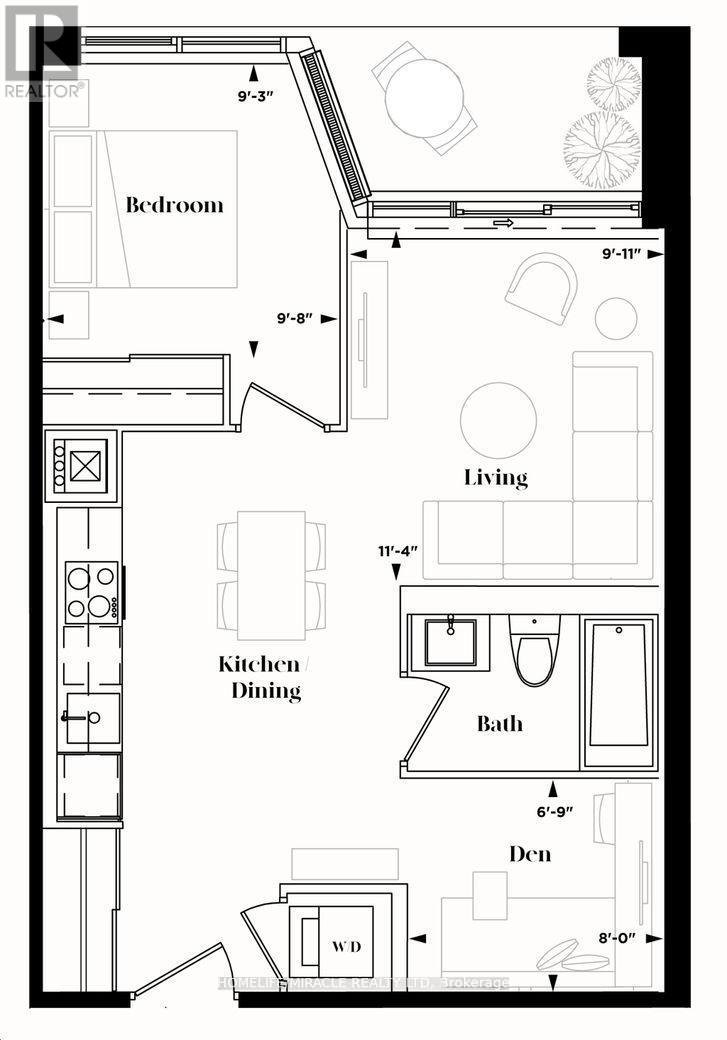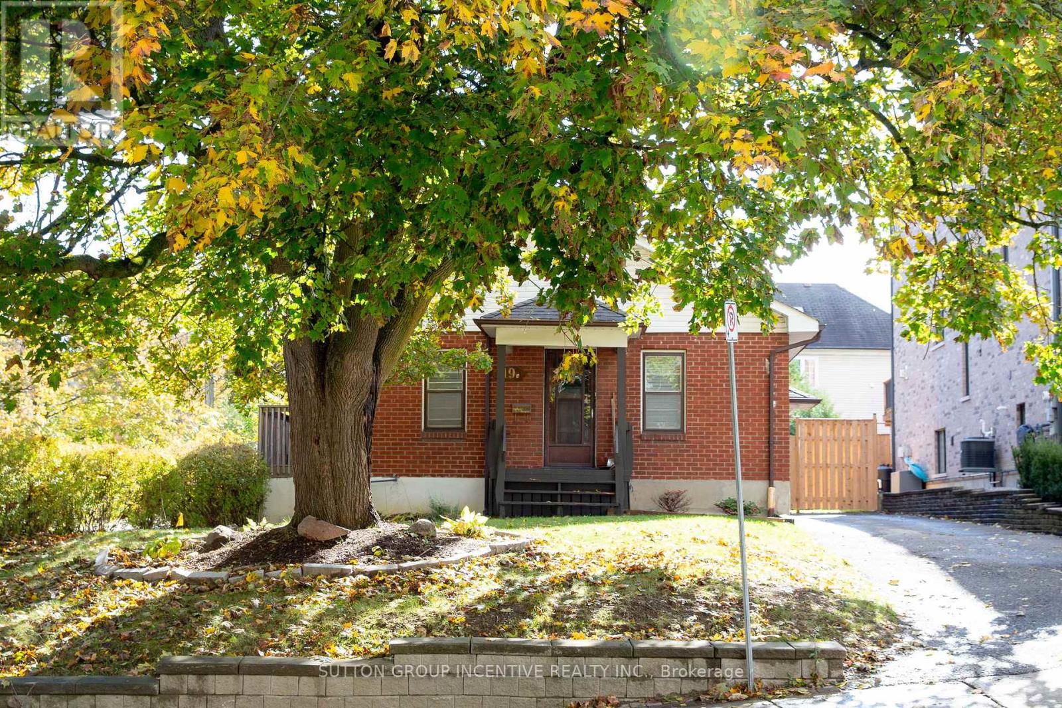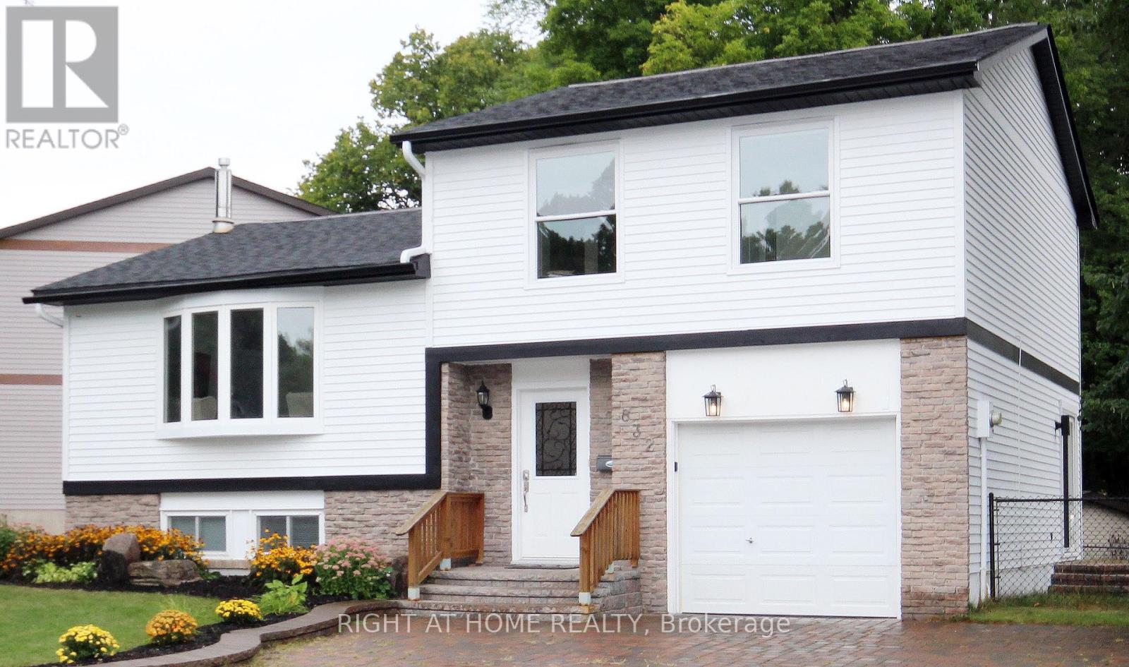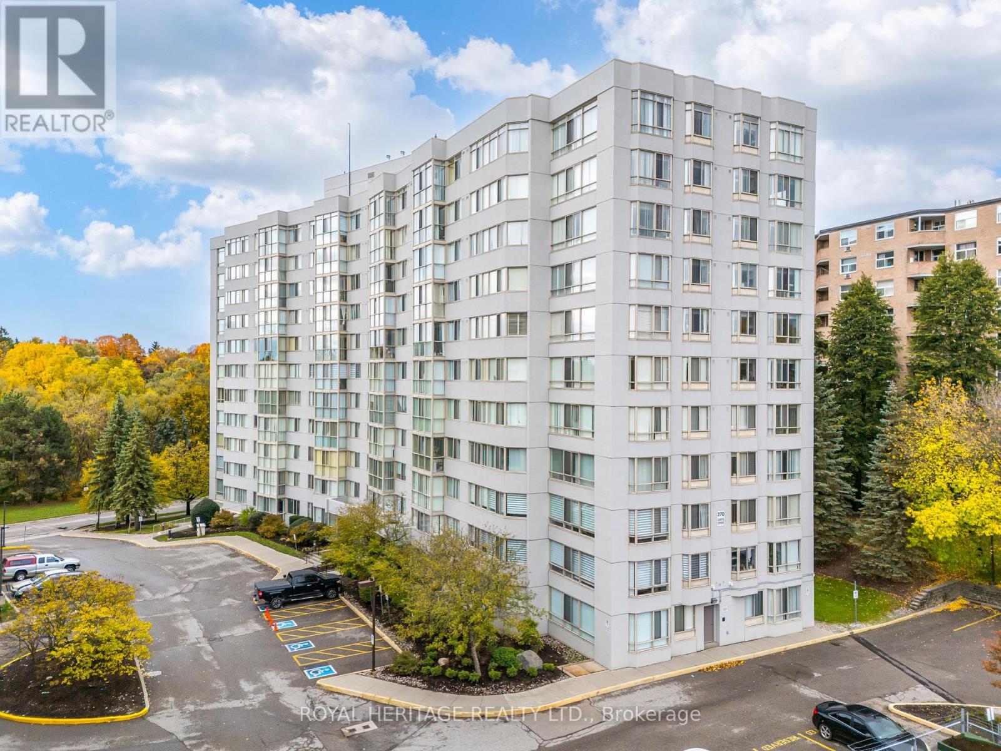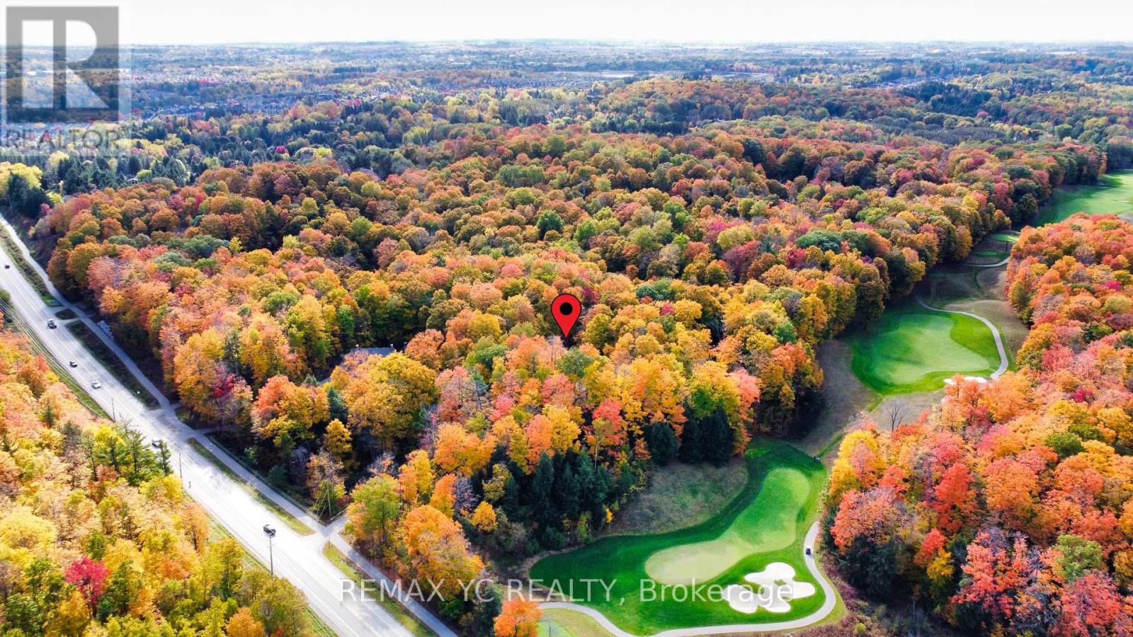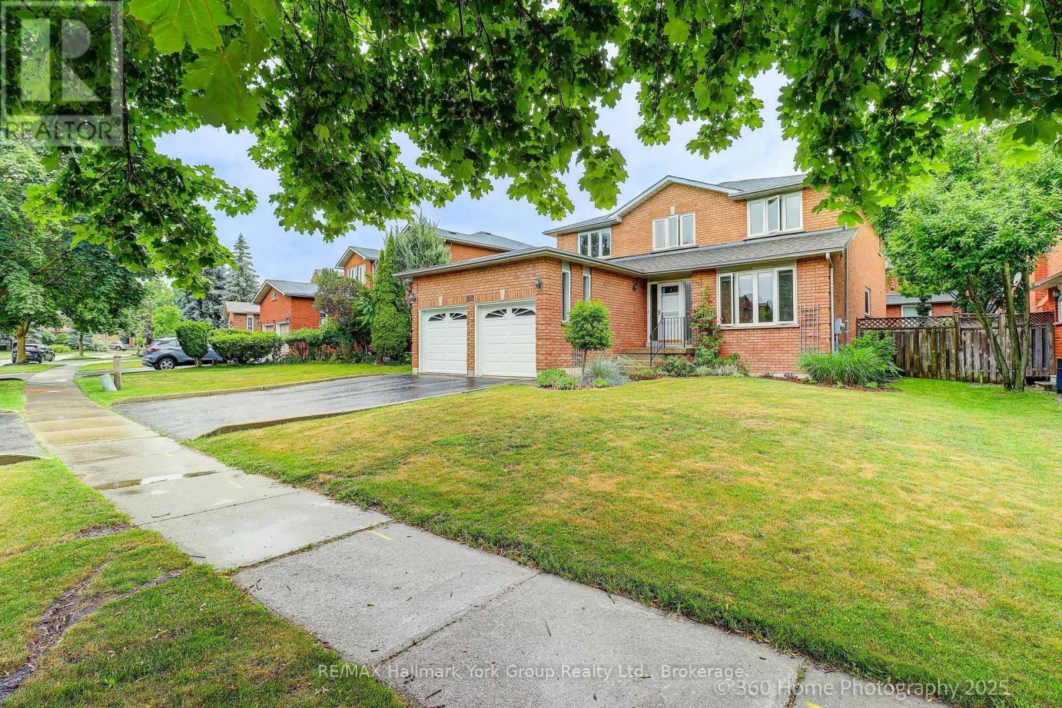
Highlights
Description
- Time on Houseful70 days
- Property typeSingle family
- Neighbourhood
- Median school Score
- Mortgage payment
South Newmarket Stunner! 262 Savage Road in Newmarket, is a bright and beautifully maintained 4-bedroom, 4-bathroom home in the highly sought-after South Newmarket community. Step into the grand foyer with a stunning staircase that sets the tone for the elegance throughout. The main floor features a spacious den/office, a formal dining room, and a large eat-in kitchen overlooking the private, fenced backyard with a patio perfect for entertaining. Relax in the inviting family room with a cozy fireplace. This versatile home also offers a second kitchen, ideal for in-laws or extended family with hook up for electric & gas stove & set up for 2nd fireplace. The double-car garage provides inside access to the basement, laundry room, and side yard, while the large driveway accommodates up to 4 additional vehicles. Recent updates include shingles (2022), central vac (2023), furnace (2021), windows (2015/2016), and garage doors (2017) Front door (2021). Located just minutes from Newmarket's vibrant Main Street with its shops, restaurants, Yonge Street transit, top-rated schools, and the scenic Tom Taylor Trail, this home offers both comfort and convenience. (id:63267)
Home overview
- Cooling Central air conditioning
- Heat source Natural gas
- Heat type Forced air
- Sewer/ septic Sanitary sewer
- # total stories 2
- # parking spaces 6
- Has garage (y/n) Yes
- # full baths 3
- # half baths 1
- # total bathrooms 4.0
- # of above grade bedrooms 4
- Subdivision Armitage
- Lot size (acres) 0.0
- Listing # N12338792
- Property sub type Single family residence
- Status Active
- Bedroom 3.46m X 3.83m
Level: 2nd - Bathroom 2.75m X 3.43m
Level: 2nd - Bathroom 3.46m X 2.39m
Level: 2nd - Bedroom 3.22m X 3.43m
Level: 2nd - Bedroom 3.46m X 3.73m
Level: 2nd - Primary bedroom 3.51m X 5.42m
Level: 2nd - Kitchen 6.81m X 9.51m
Level: Basement - Bathroom 1.78m X 3.19m
Level: Basement - Cold room 4.42m X 3.36m
Level: Basement - Recreational room / games room 3.02m X 8.54m
Level: Basement - Utility 4.32m X 3.32m
Level: Basement - Bathroom 1.55m X 1.49m
Level: Main - Dining room 3.36m X 4.13m
Level: Main - Eating area 3.35m X 3.41m
Level: Main - Family room 3.39m X 5.16m
Level: Main - Laundry 3.19m X 2.65m
Level: Main - Living room 3.36m X 4.89m
Level: Main - Kitchen 3.51m X 3.08m
Level: Main - Office 3.39m X 2.94m
Level: Main - Foyer 4.48m X 5.86m
Level: Main
- Listing source url Https://www.realtor.ca/real-estate/28720862/262-savage-road-newmarket-armitage-armitage
- Listing type identifier Idx

$-4,133
/ Month

