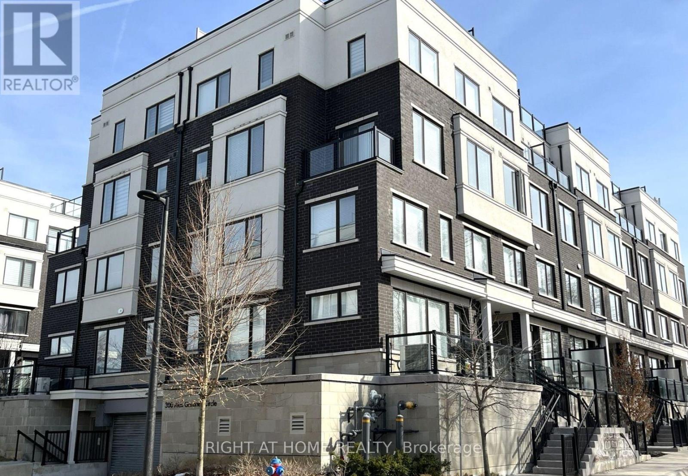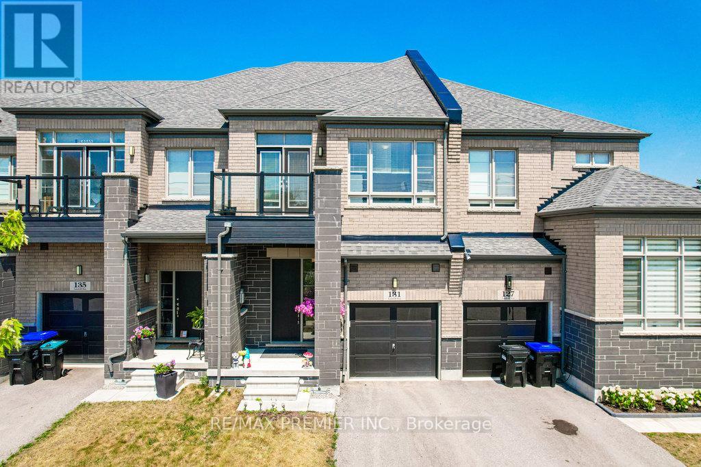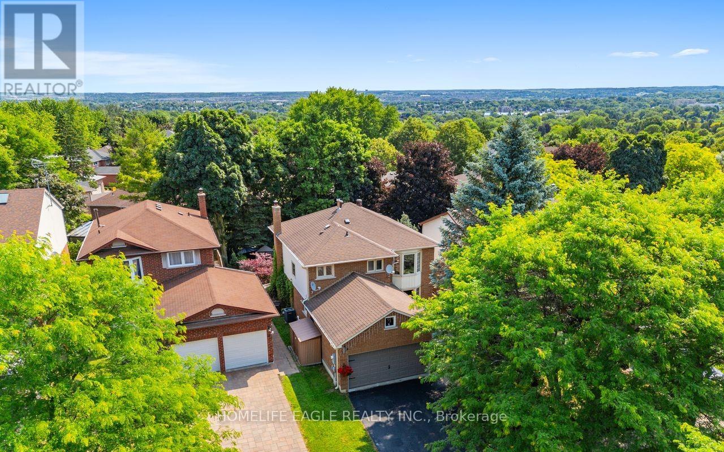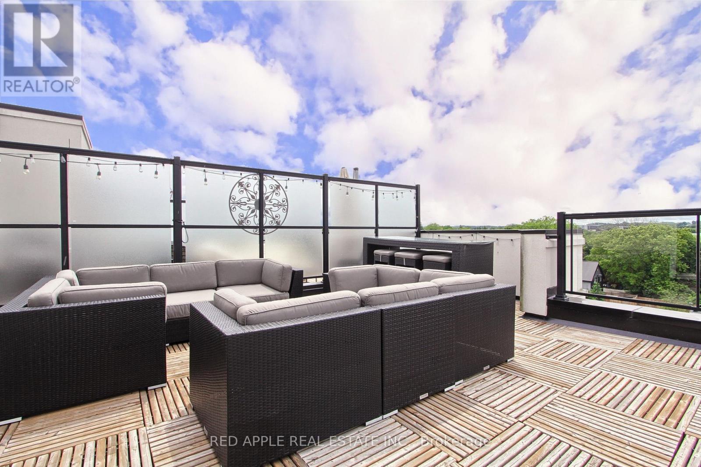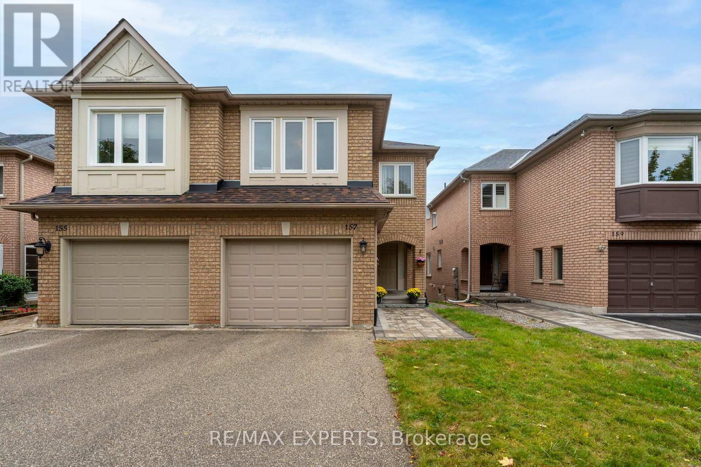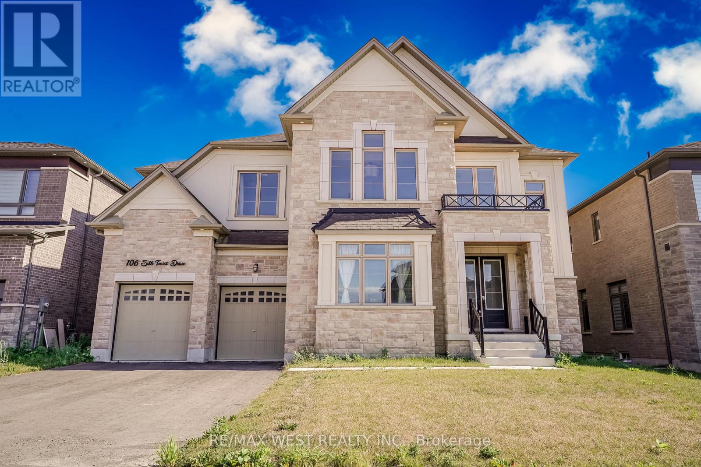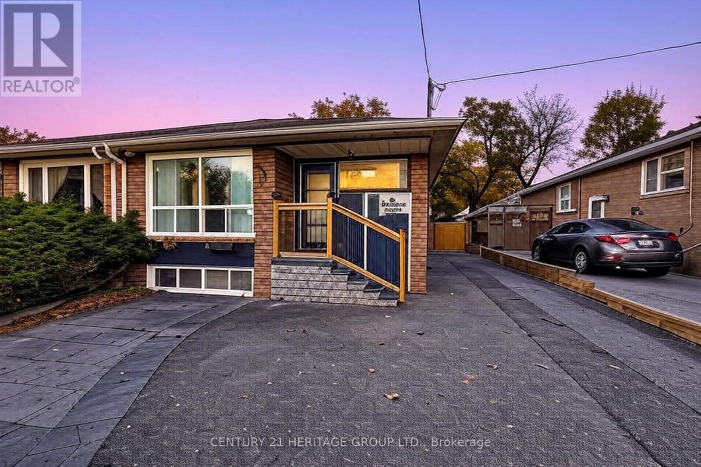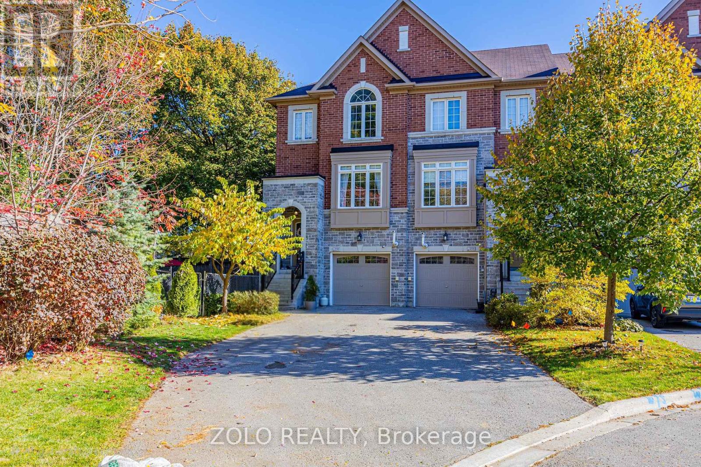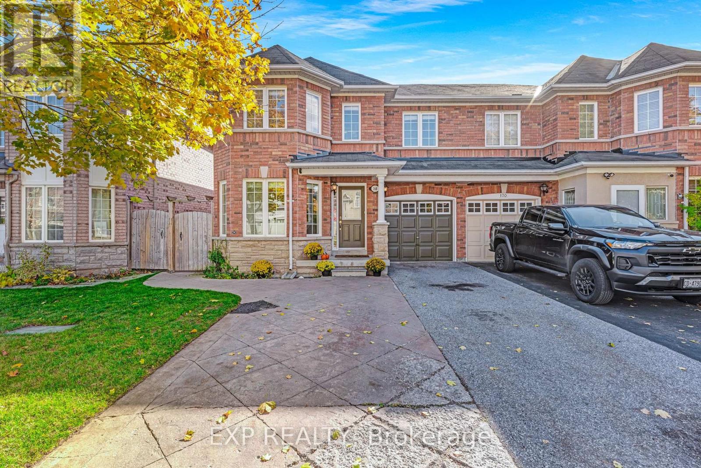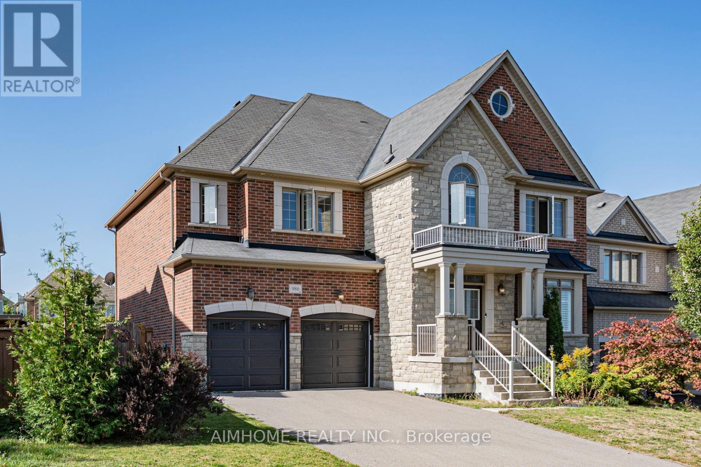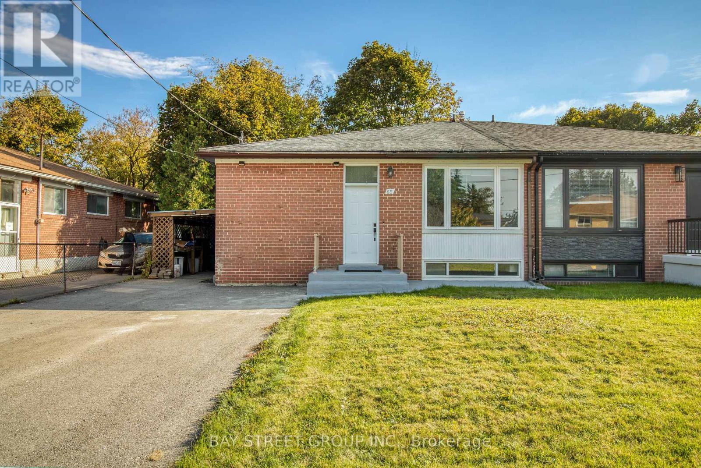- Houseful
- ON
- Newmarket
- Glenway Estates
- 263 Crossland Gate
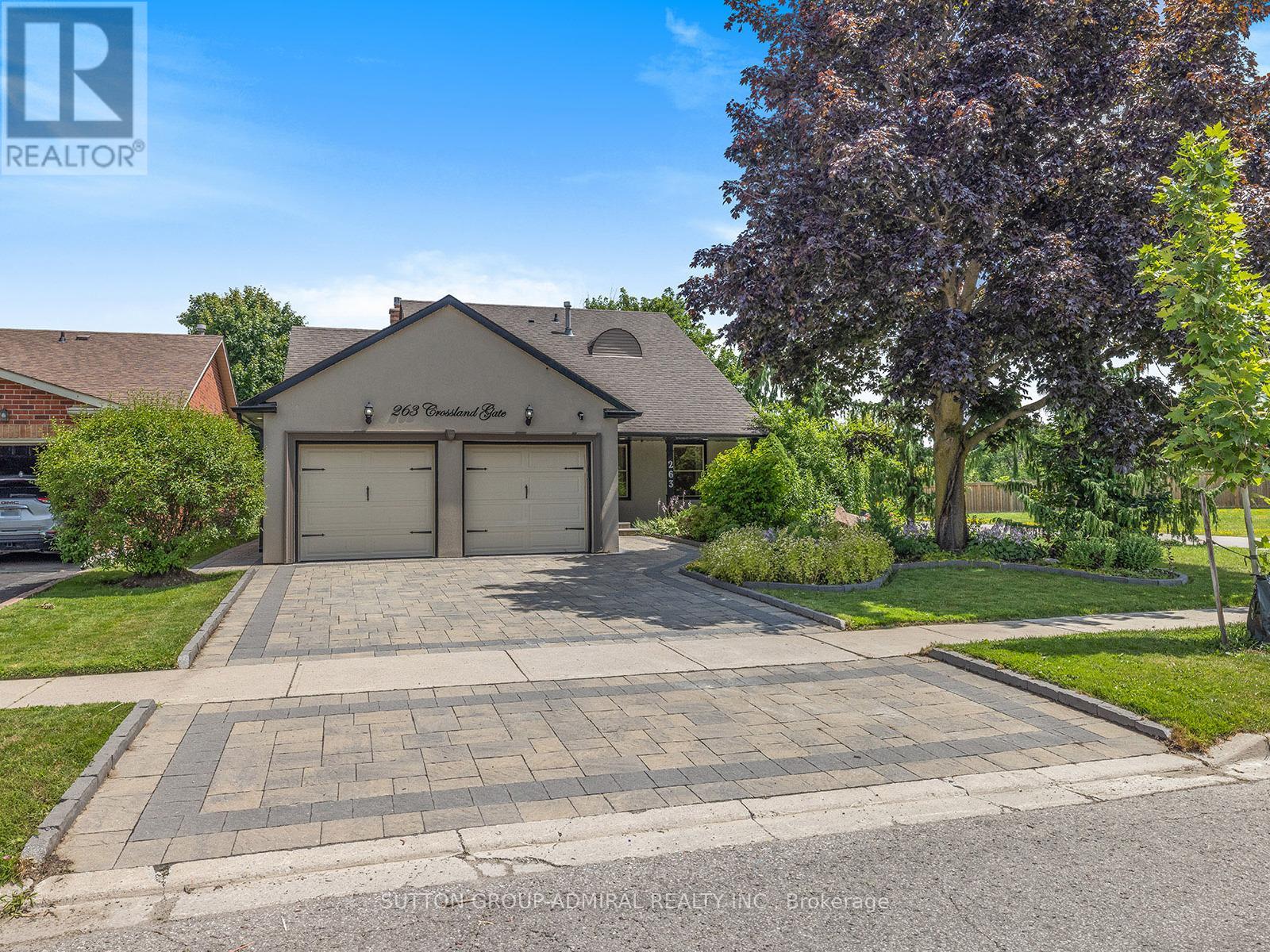
Highlights
Description
- Time on Houseful8 days
- Property typeSingle family
- Neighbourhood
- Median school Score
- Mortgage payment
This is not just a house, its a lifestyle opportunity that offers flexibility, comfort, and long-term value for families looking to settle in a welcoming community. Multiple separate living areas ideal for large or multi-generational families. Updated kitchens and bathrooms with modern finishes, and Bosch built-in appliances . Private outdoor space for entertaining, gardening, or relaxing. Ample parking and storage. Located in a quiet, established neighborhood with excellent amenities and schools nearby. Set on a generous lot, the home features multiple self-contained living spaces that can easily accommodate extended family, provide privacy for older children, or be repurposed into home offices, guest suites, or creative studios. Step outside and discover a true backyard retreat. The oversized deck is perfect for outdoor dining, entertaining, or simply relaxing in nature. The fully fenced yard is beautifully landscaped, providing both privacy and curb appeal, and it opens directly onto a serene pond with no rear neighbors offering stunning, uninterrupted views year-round. DON'T MISS THIS OPPORTUNITY! (id:63267)
Home overview
- Cooling Central air conditioning
- Heat source Natural gas
- Heat type Forced air
- Sewer/ septic Sanitary sewer
- # parking spaces 5
- Has garage (y/n) Yes
- # full baths 3
- # half baths 1
- # total bathrooms 4.0
- # of above grade bedrooms 4
- Flooring Hardwood, tile, vinyl
- Has fireplace (y/n) Yes
- Subdivision Glenway estates
- Lot desc Landscaped, lawn sprinkler
- Lot size (acres) 0.0
- Listing # N12268551
- Property sub type Single family residence
- Status Active
- 2nd bedroom 3.4m X 3.2m
Level: 2nd - Primary bedroom 4.45m X 6m
Level: 2nd - 4th bedroom 2.75m X 2.75m
Level: Basement - Kitchen 3.5m X 1.2m
Level: Basement - 3rd bedroom 5.85m X 3.75m
Level: Lower - Family room 5.85m X 3.5m
Level: Lower - Eating area 3.75m X 2.45m
Level: Main - Dining room 5.85m X 3.5m
Level: Main - Living room 5.85m X 3.5m
Level: Main - Kitchen 3.85m X 6m
Level: Main
- Listing source url Https://www.realtor.ca/real-estate/28570649/263-crossland-gate-newmarket-glenway-estates-glenway-estates
- Listing type identifier Idx

$-3,970
/ Month

