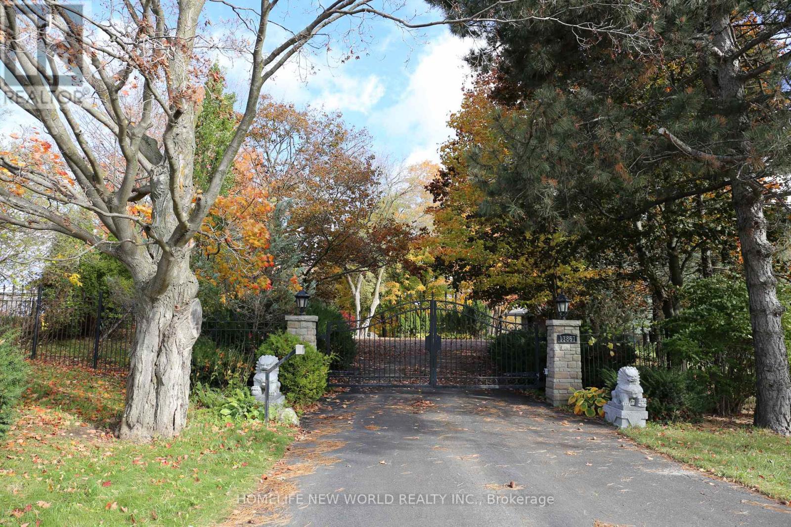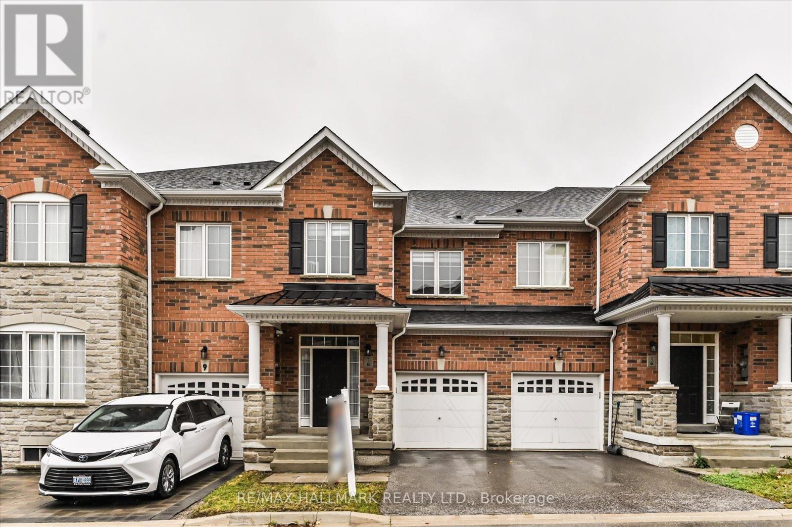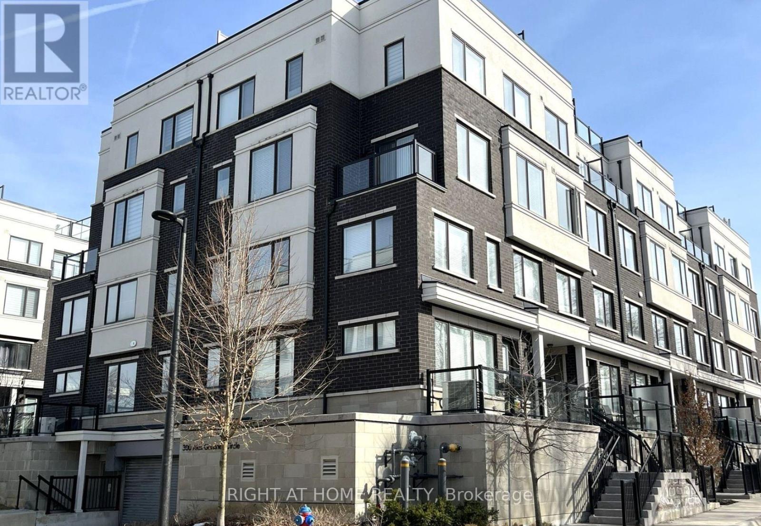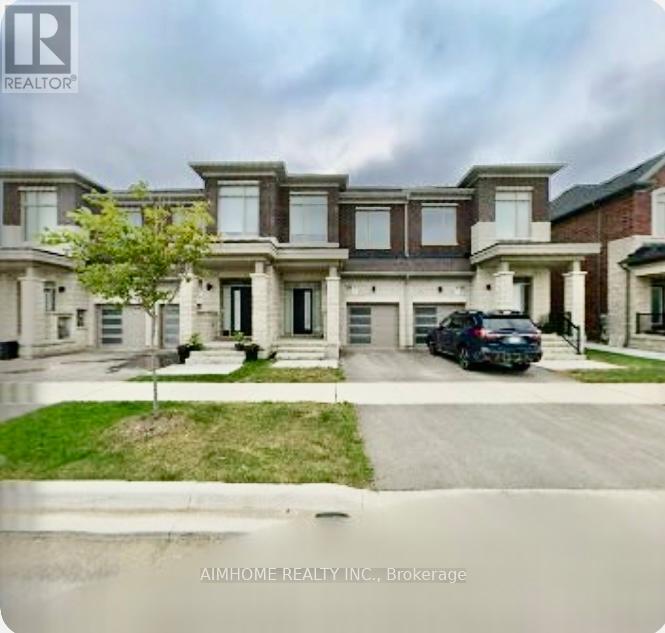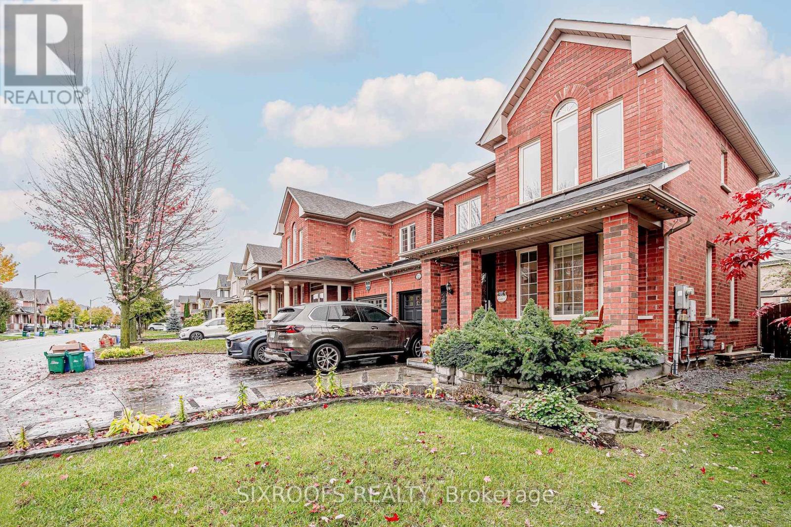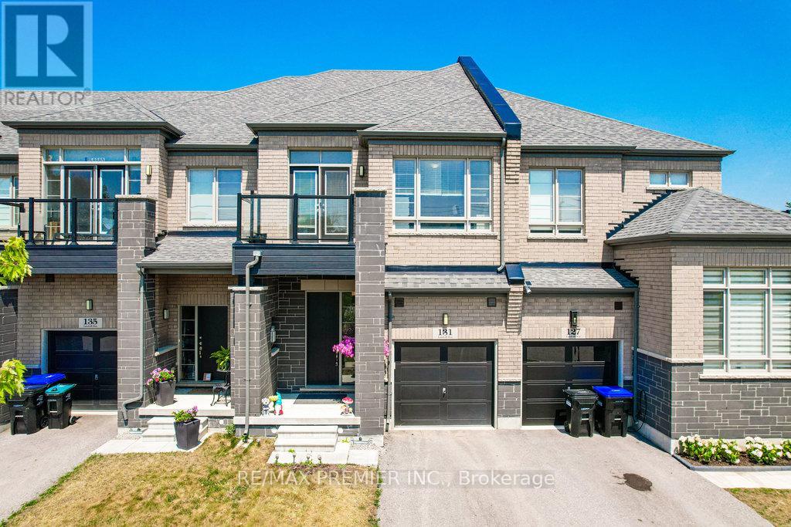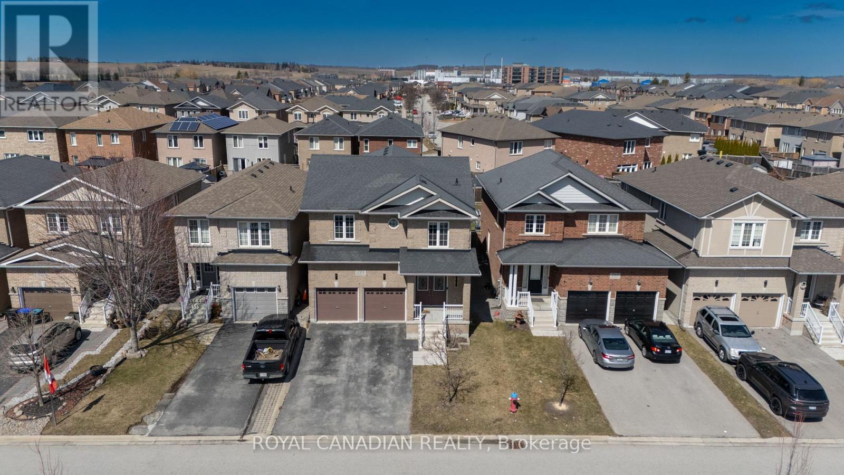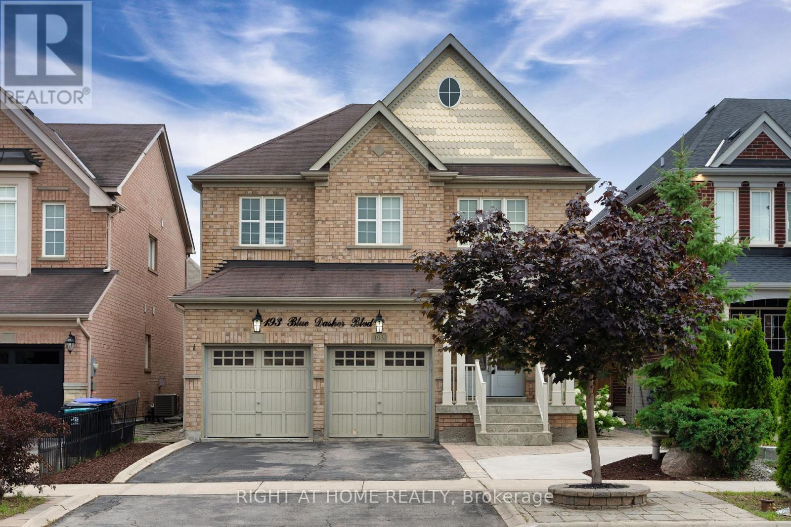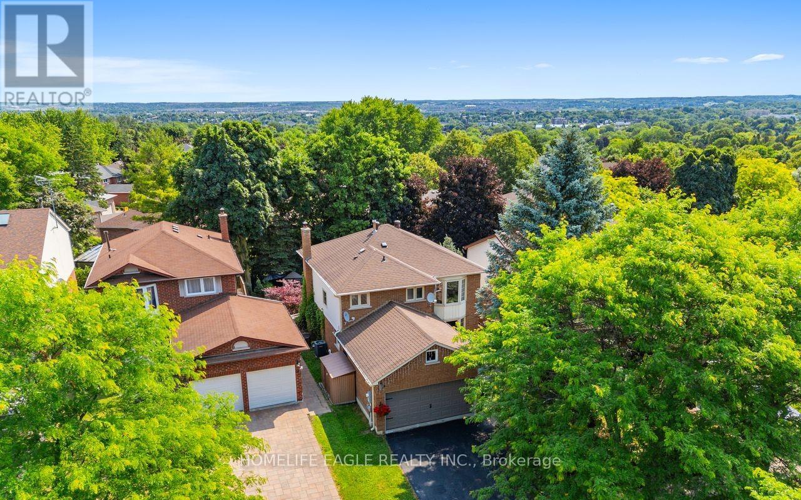- Houseful
- ON
- Newmarket
- Bristol-London
- 265 Penn Ave
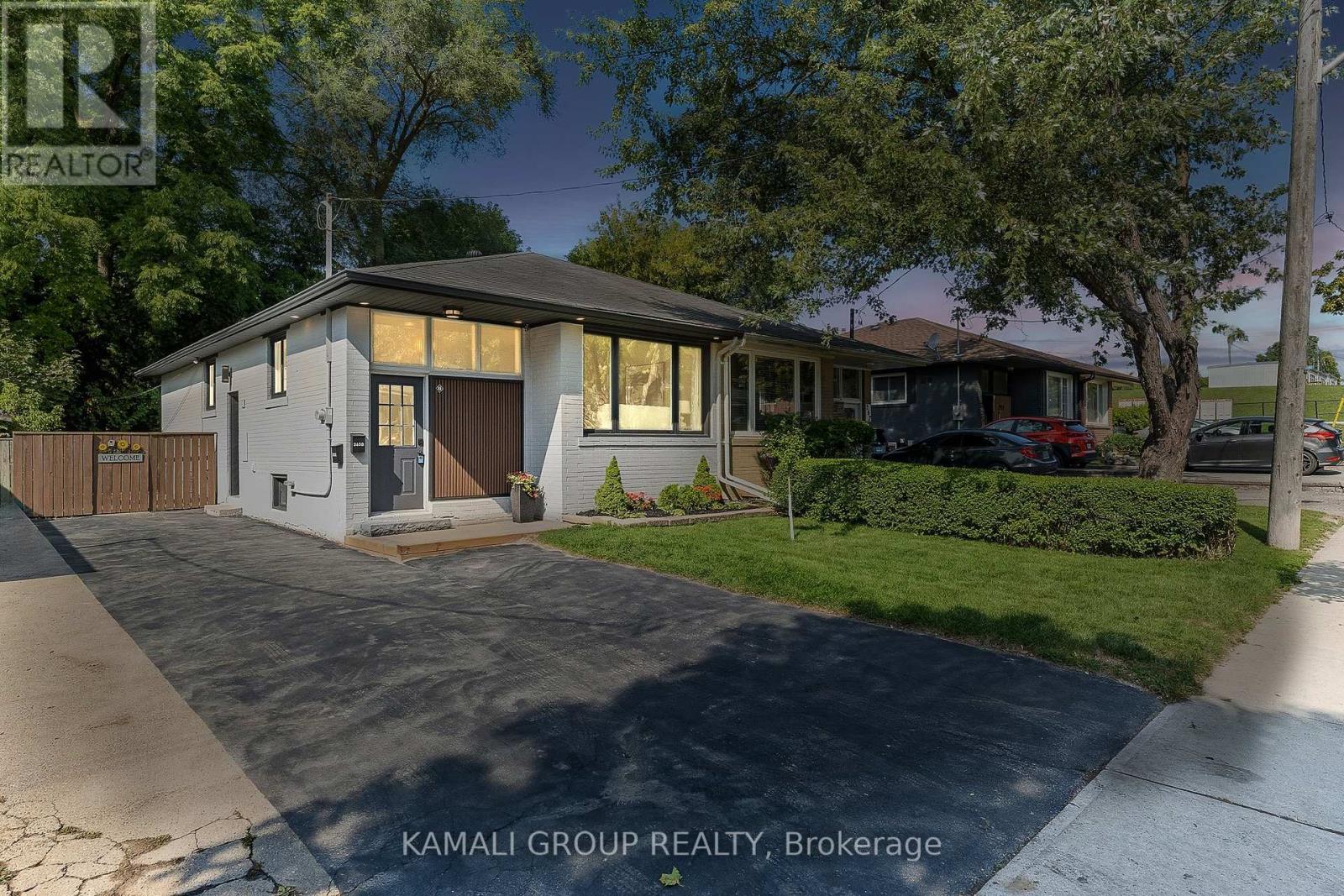
Highlights
Description
- Time on Houseful51 days
- Property typeSingle family
- StyleBungalow
- Neighbourhood
- Median school Score
- Mortgage payment
Rare-Find!! 2025 Renovated!! LEGAL BASEMENT APARTMENT (ARU) Registered With The Town Of Newmarket!! (Registration #: 2011-0038) 2 Self-Contained Units, Separate Entrance To Legal Basement Apartment, 2 Sets Of Washers & Dryers! Potential Rental Income Of $4,500 + Utilities ($2,700+$1,800)! Vacant, Move-In Or Rent! Open Concept Living & Dining Room With Pot Lights, Renovated Kitchen With Quartz Countertop & Backsplash, Luxury KitchenAid Fridge, Renovated Bathroom, Legal Basement Apartment With Pot Lights Throughout, Bedroom With Wall To Wall Closet, Private Backyard, Backyard Interlock Patio, Exterior Pot Lights, 2-Car Wide Driveway With 4 Parking, Steps From Luxury Custom Built Homes, Upper Canada Mall, Newmarket Go-Station, Tim Hortons & Newmarket Plaza Shopping Centre, Shops Along Main St Newmarket, Minutes To 2 Costco's, Highway 400 & 404 (id:63267)
Home overview
- Cooling Central air conditioning
- Heat source Natural gas
- Heat type Forced air
- Sewer/ septic Sanitary sewer
- # total stories 1
- Fencing Fenced yard
- # parking spaces 4
- # full baths 2
- # total bathrooms 2.0
- # of above grade bedrooms 4
- Flooring Vinyl
- Community features Community centre
- Subdivision Bristol-london
- Directions 2064475
- Lot size (acres) 0.0
- Listing # N12394189
- Property sub type Single family residence
- Status Active
- Living room 4.46m X 2.69m
Level: Basement - Kitchen 4.64m X 3.51m
Level: Basement - Primary bedroom 5.36m X 3.45m
Level: Basement - 2nd bedroom 4.53m X 2.45m
Level: Main - Dining room 3.24m X 2.76m
Level: Main - Primary bedroom 3.87m X 3.04m
Level: Main - 3rd bedroom 2.79m X 2.79m
Level: Main - Kitchen 3.97m X 3.56m
Level: Main - Living room 4.01m X 3.52m
Level: Main
- Listing source url Https://www.realtor.ca/real-estate/28842236/265-penn-avenue-newmarket-bristol-london-bristol-london
- Listing type identifier Idx

$-2,208
/ Month

