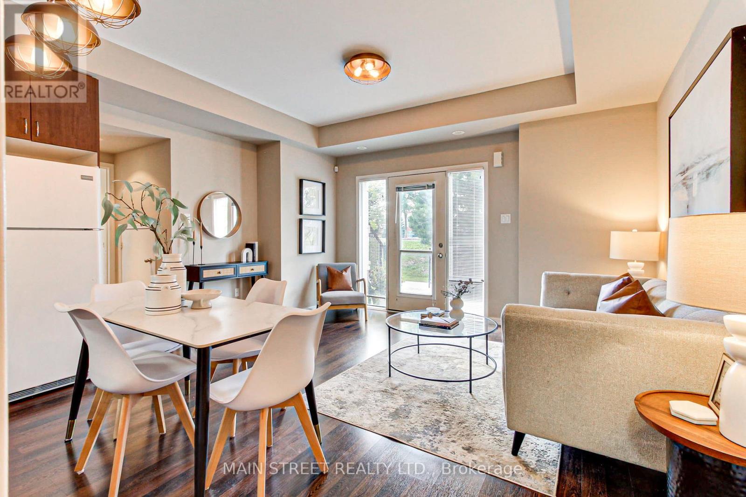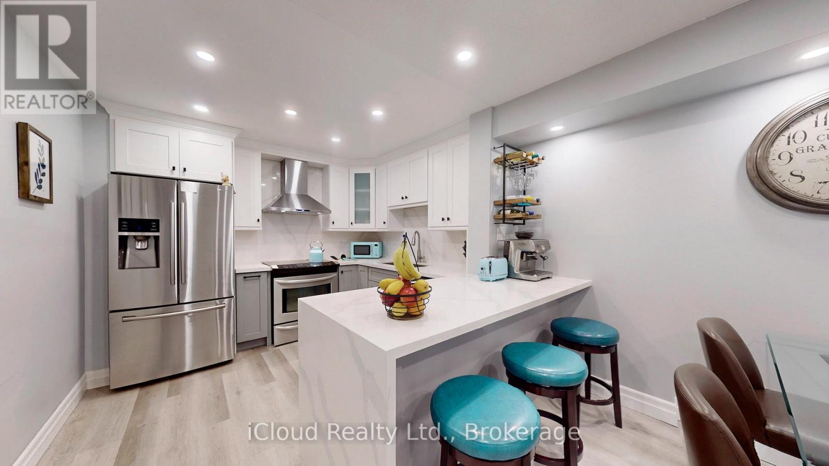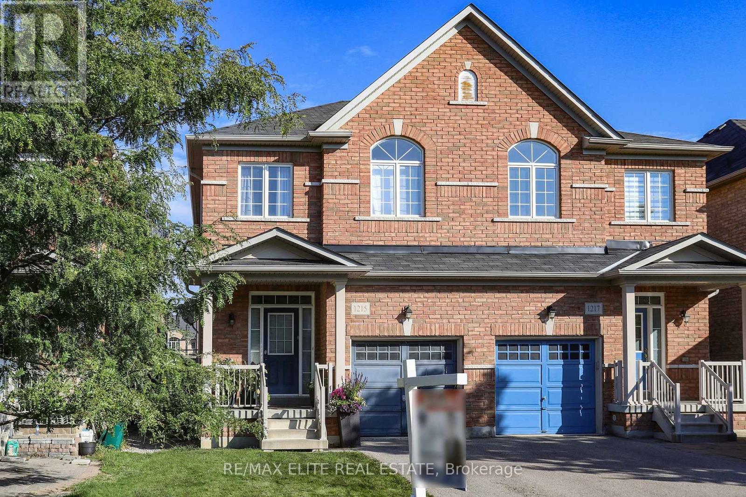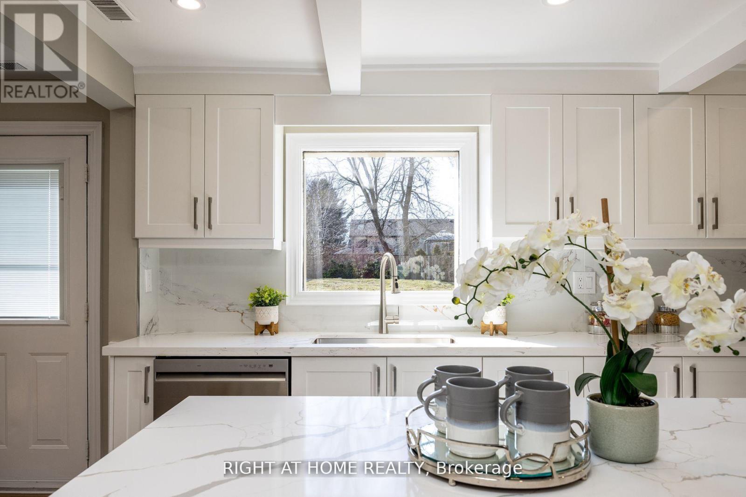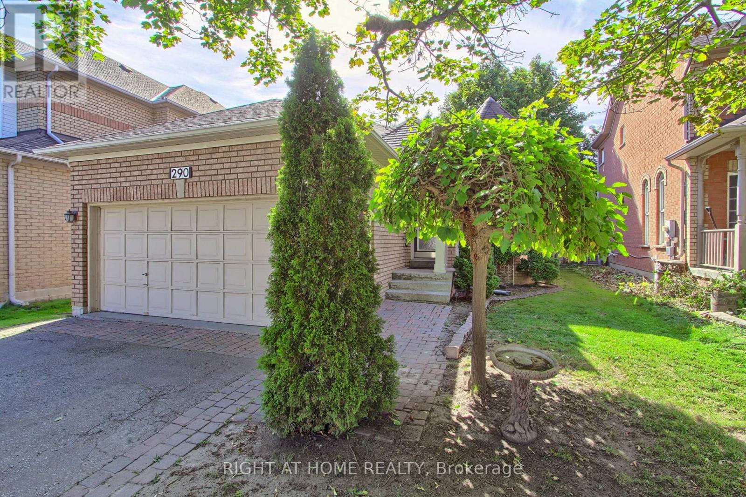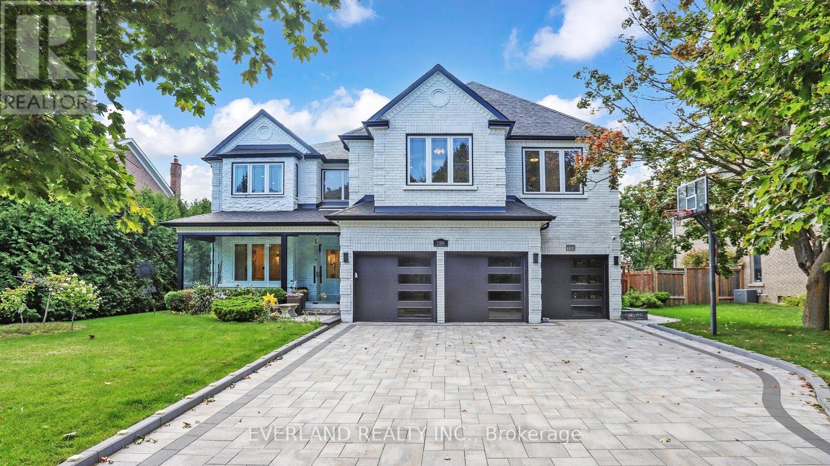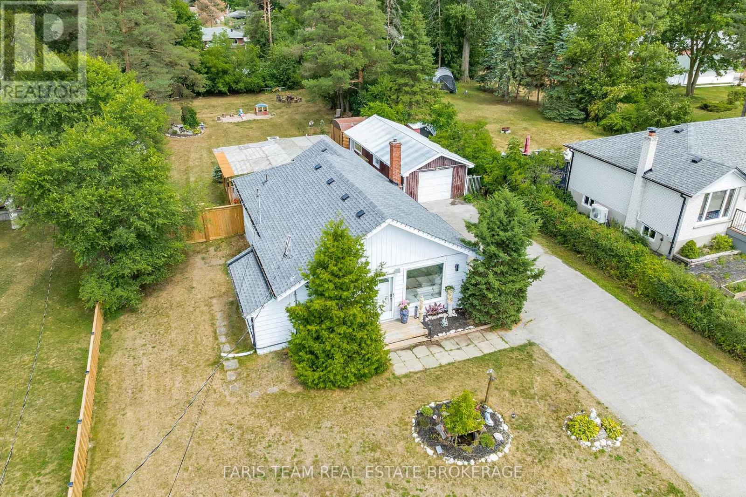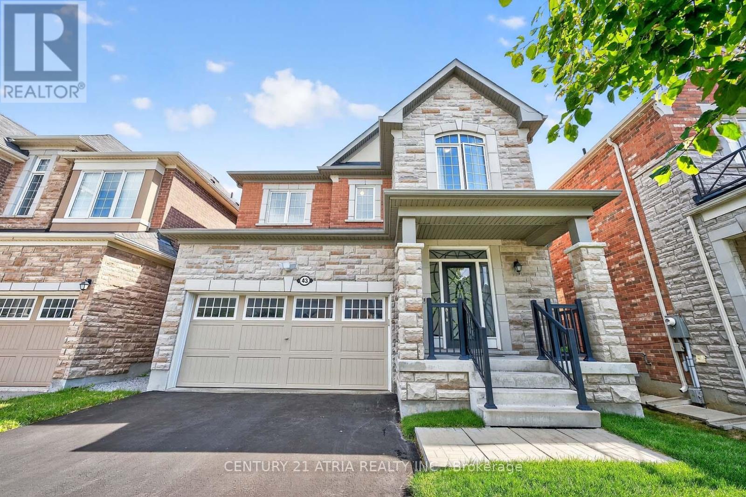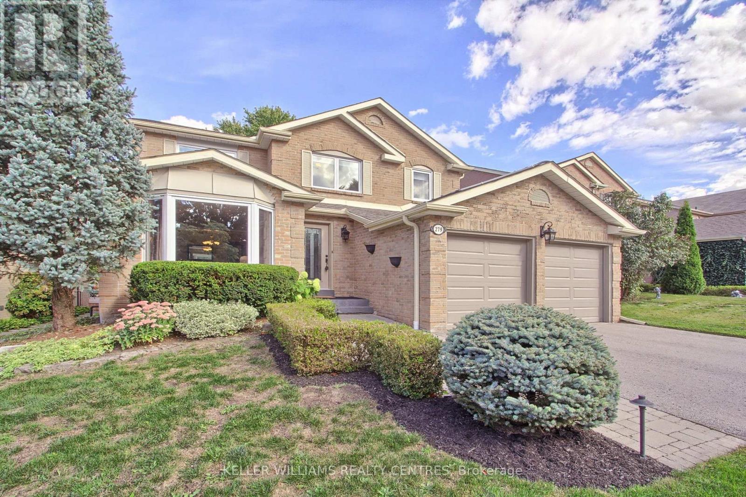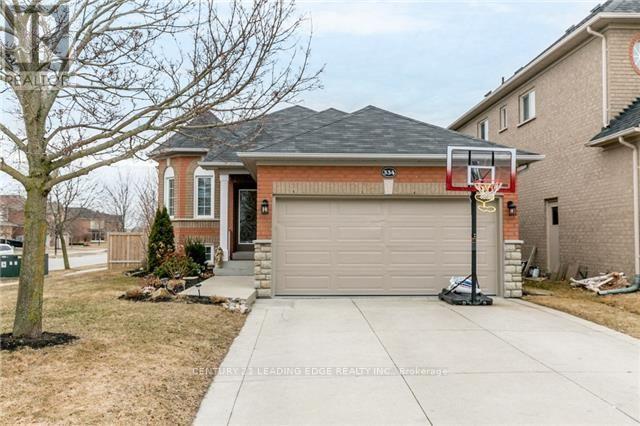- Houseful
- ON
- Newmarket
- Glenway Estates
- 273 Mccaffrey Rd
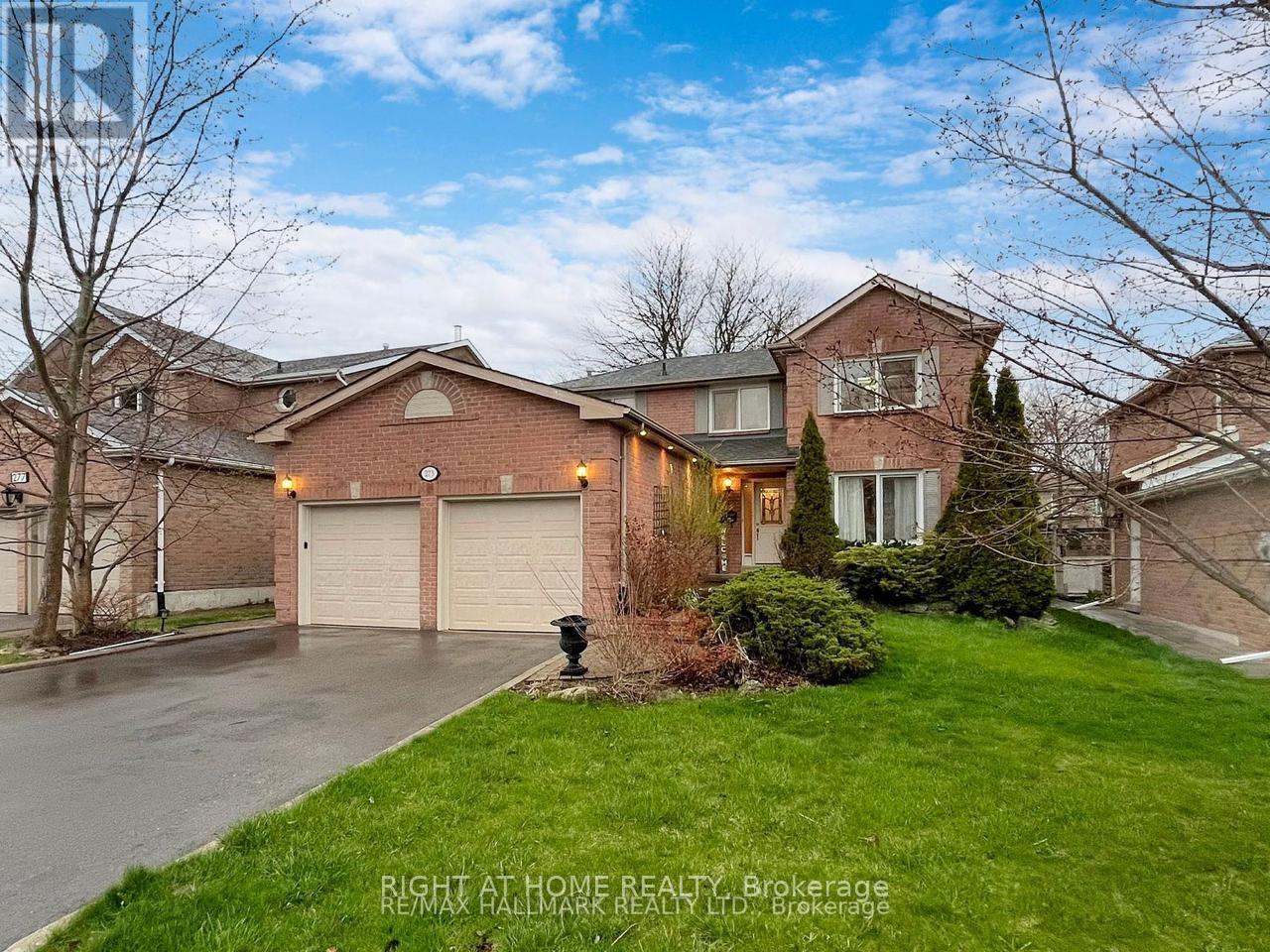
Highlights
Description
- Time on Housefulnew 10 hours
- Property typeSingle family
- Neighbourhood
- Median school Score
- Mortgage payment
Legal Duplex! 4+2 Bedrooms | Registered 2-Bed Basement Apartment | Prime Newmarket Welcome to 273 McCaffrey Rd a rare legal duplex offering over 4000 sq. ft. of total living space in one of Newmarkets most desirable neighbourhoods. This upgraded detached 2-storey home combines comfort, functionality, and income potential.Main Home: 4 spacious bedrooms 3 bathrooms (5-pc, 3-pc, 2-pc) Second floor: large primary suite with walk-in closet & 5-pc ensuite Main floor: oversized living/family room (37.7 ft 11.3 ft | 424 sq. ft.) with two large windows & gas fireplace Separate dining room with large window Large eat-in kitchen with modern appliances & walkout to patioLegal Basement Apartment: Registered 2nd unit with Town of Newmarket Separate side entrance + walk-up 2 bedrooms + office/den 2 bathrooms (3-pc & 2-pc) Spacious living room (25.5 ft 13.9 ft | 354 sq. ft.) with large window Full modern kitchen + private laundry (washer & dryer included) Built to code with fire separation, sprinklers & egress windows Perfect for in-laws or strong rental incomeRecent Upgrades: Broadloom (2024) Dishwasher Motor (2024) Furnace Motor (2023) Microwave (2023) Sump Pump (2024) Heat Pump (2024) Water Heater (2024) Attic Insulation (2024) Driveway (2022) Roof (2016) Garage Door Opener (2024)Location:Family-friendly neighbourhood close to parks, schools, Upper Canada Mall, GO Station, Hwy 404/400, shopping, and restaurants.Price: $1,699,000At a Glance: Detached 2-storey 4+2 bedrooms + office 5 bathrooms total Registered legal basement apartment 4000+ sq. ft. total living space Lot: 49.5 126 ft (id:63267)
Home overview
- Cooling Central air conditioning
- Heat source Natural gas
- Heat type Heat pump
- Sewer/ septic Sanitary sewer
- # total stories 2
- # parking spaces 4
- Has garage (y/n) Yes
- # full baths 3
- # half baths 2
- # total bathrooms 5.0
- # of above grade bedrooms 6
- Flooring Carpeted, hardwood, laminate
- Has fireplace (y/n) Yes
- Subdivision Glenway estates
- Lot size (acres) 0.0
- Listing # N12402862
- Property sub type Single family residence
- Status Active
- 4th bedroom 3.71m X 3.51m
Level: 2nd - 2nd bedroom 4.11m X 3.4m
Level: 2nd - Bedroom 9.36m X 4.01m
Level: 2nd - 3rd bedroom 3.86m X 3.2m
Level: 2nd - Kitchen 3.43m X 3.81m
Level: Basement - Living room 7.77m X 4.23m
Level: Basement - Bedroom 3.43m X 3.29m
Level: Basement - 5th bedroom 3.73m X 2.72m
Level: Basement - Office 2.99m X 2.14m
Level: Basement - Living room 11.48m X 3.43m
Level: Ground - Dining room 4.47m X 3.4m
Level: Ground - Kitchen 5.61m X 3.81m
Level: Ground
- Listing source url Https://www.realtor.ca/real-estate/28861159/273-mccaffrey-road-newmarket-glenway-estates-glenway-estates
- Listing type identifier Idx

$-4,531
/ Month

