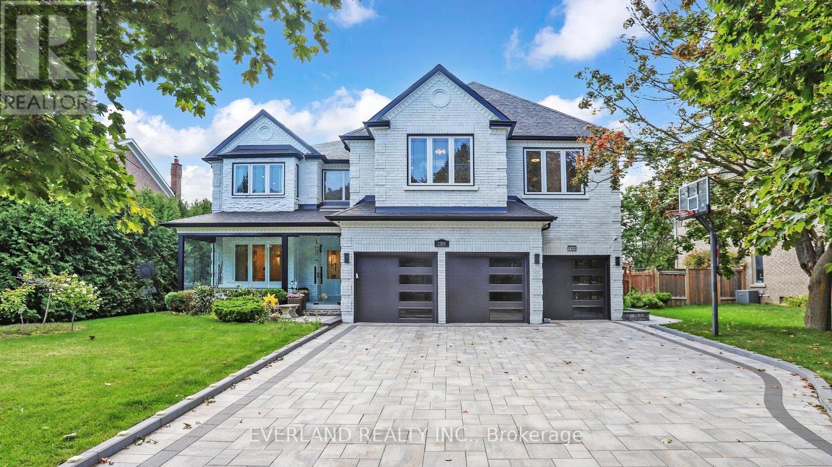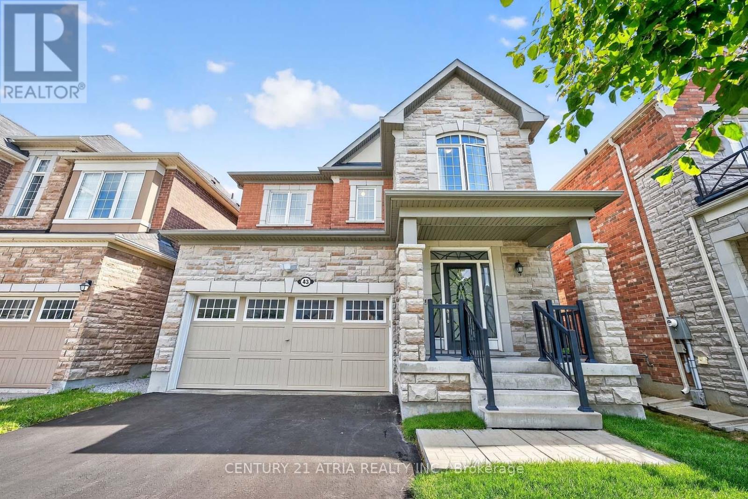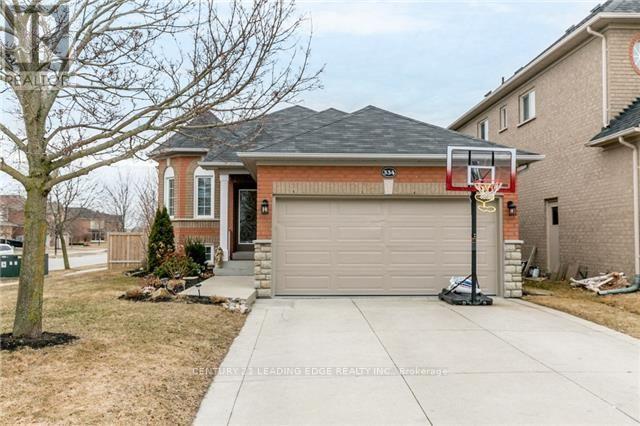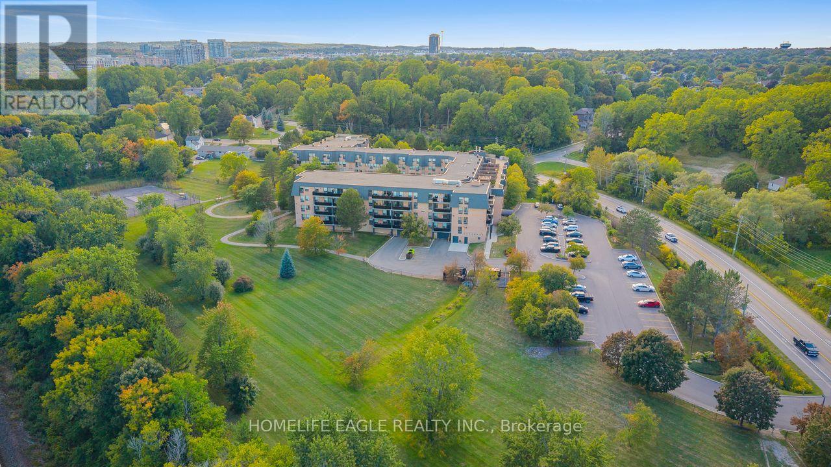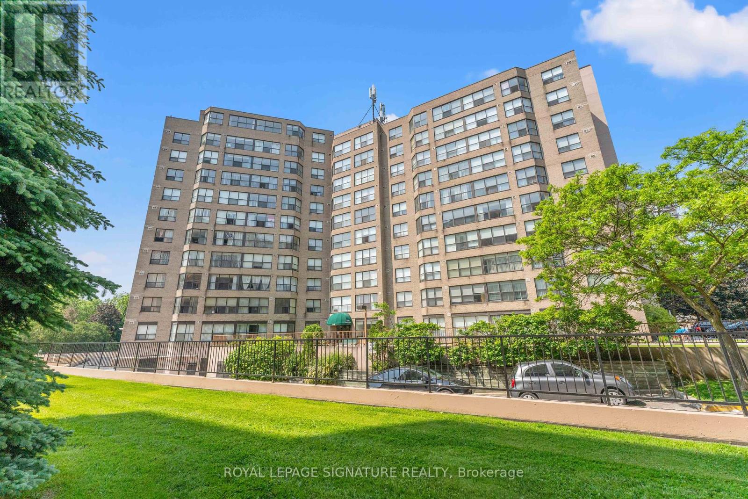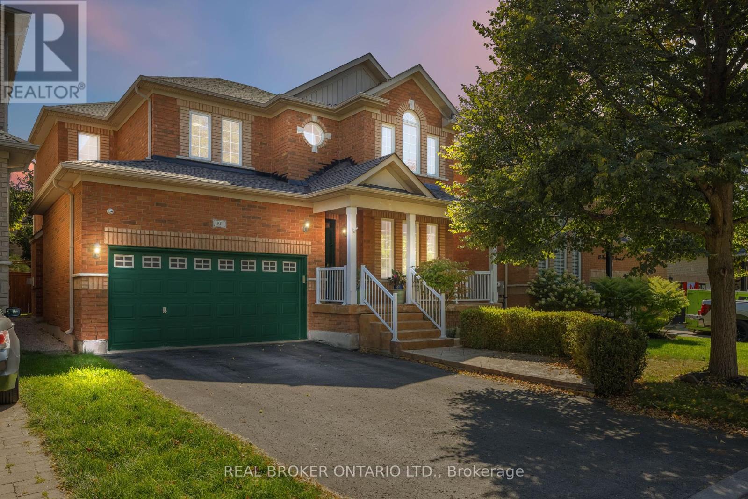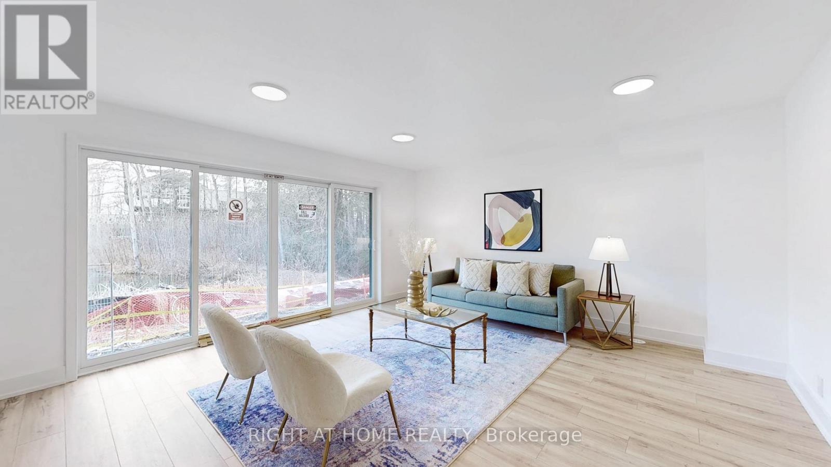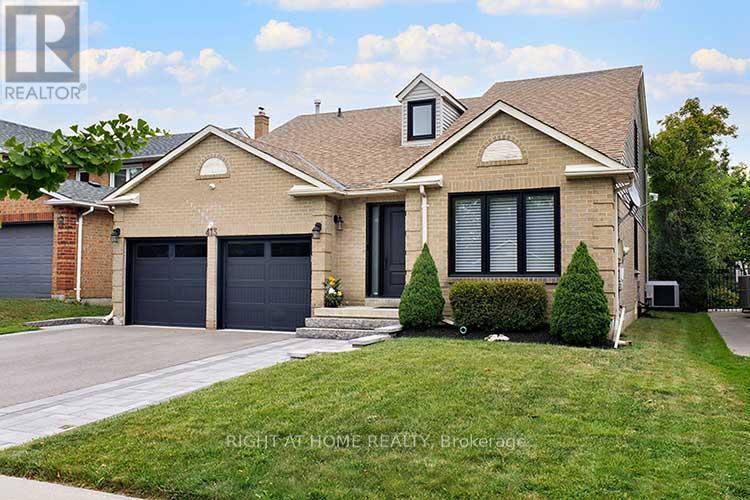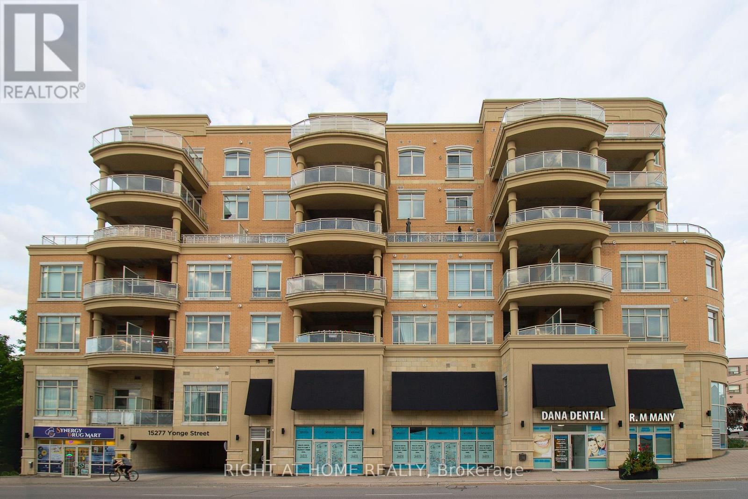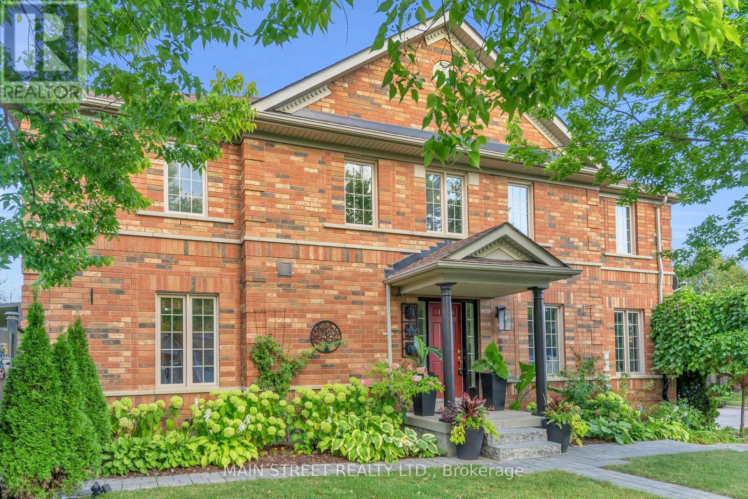- Houseful
- ON
- Newmarket
- Glenway Estates
- 279 Brimson Dr
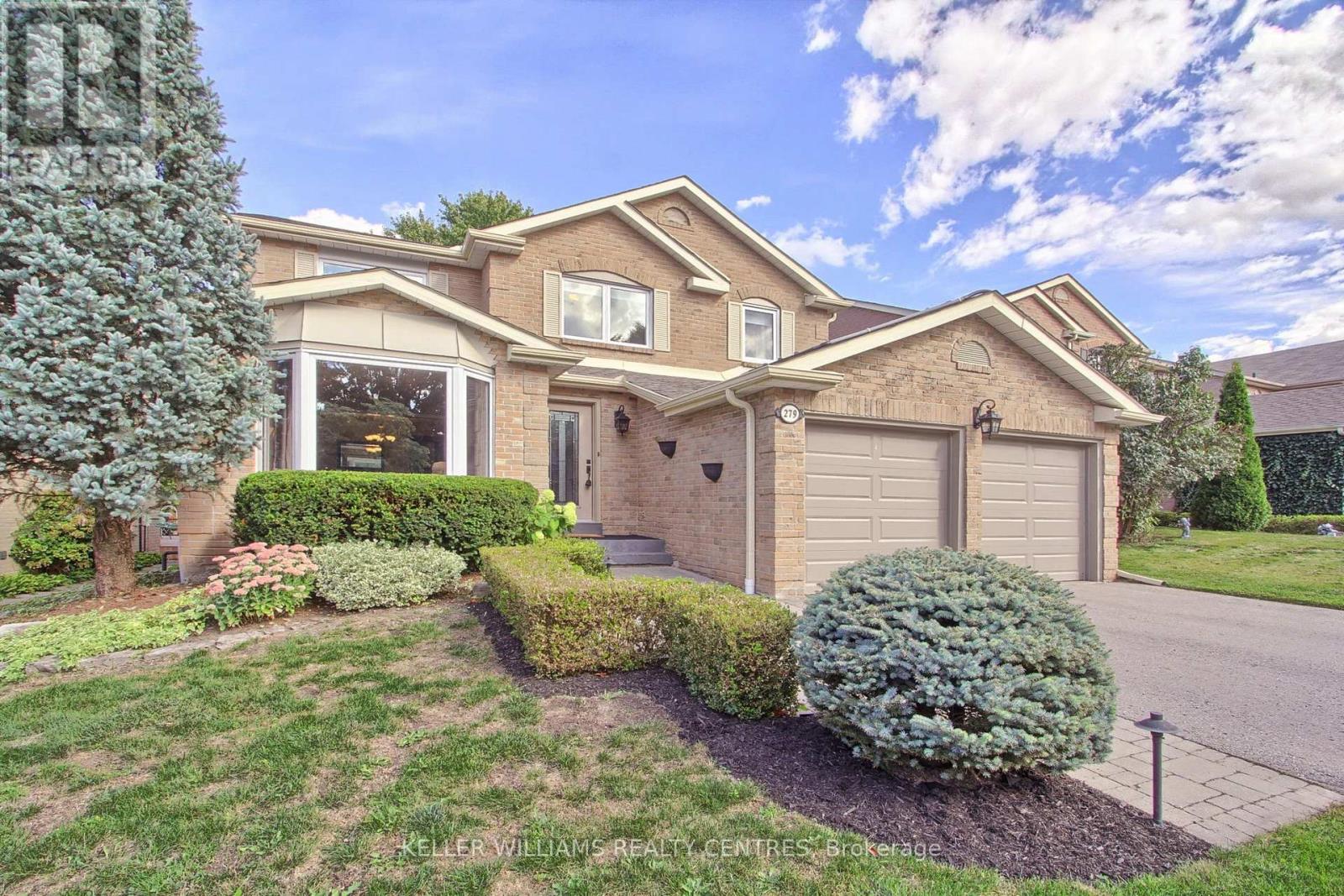
Highlights
Description
- Time on Housefulnew 6 hours
- Property typeSingle family
- Neighbourhood
- Median school Score
- Mortgage payment
Welcome To 279 Brimson Drive In Prestigious Glenway Estates, A Truly Turn-Key Family Home That Perfectly Blends Space, Comfort, And Style In One Of Newmarkets Most Sought-After Neighbourhoods!*The Bright And Functional Main Floor Offers A Spacious Kitchen With Eat-In Breakfast Area And Walk-Out To The Backyard Oasis*Seamlessly Flow Into The Family Room With A Cozy Gas Fireplace Overlooking The Gorgeous Private Yard*Enjoy The Formal Living And Dining Room Spaces Designed For Entertaining And Everyday Living*Upstairs Features Four Generous Sized Bedrooms Including A Private Primary Retreat With A Walk-In Closet And 4 Piece Ensuite*The Professionally Finished Basement Extends The Living Space With A Large Rec Room, Office/Potential Fifth Bedroom, And Plenty Of Storage*This Home Has Been Beautifully Updated With New Flooring Throughout, Pot Lights, And All New Casement Windows, Making It Move-In Ready With Nothing To Do But Enjoy*Situated On A Rare, Mature Lot Surrounded By Lush Landscaping, Featuring An In-Ground Saltwater Pool, Extended Patio, And Ample Space For Relaxation And Entertaining*Located Just Minutes To Parks, Top-Rated Schools, Shopping, Transit, And All The Amenities Newmarket Has To Offer*This Property Offers The Best Of Both Worlds Peaceful Family Living And Unmatched Convenience*Dont Miss The Opportunity To Call This Exceptional Home Yours! (id:63267)
Home overview
- Cooling Central air conditioning
- Heat source Natural gas
- Heat type Forced air
- Has pool (y/n) Yes
- Sewer/ septic Sanitary sewer
- # total stories 2
- # parking spaces 6
- Has garage (y/n) Yes
- # full baths 2
- # half baths 1
- # total bathrooms 3.0
- # of above grade bedrooms 4
- Flooring Carpeted, laminate, vinyl
- Subdivision Glenway estates
- Directions 2105869
- Lot size (acres) 0.0
- Listing # N12401859
- Property sub type Single family residence
- Status Active
- 3rd bedroom 4.22m X 2.99m
Level: 2nd - 4th bedroom 3.56m X 3.04m
Level: 2nd - 2nd bedroom 4.09m X 3.52m
Level: 2nd - Primary bedroom 6.08m X 3.66m
Level: 2nd - Office 3.15m X 2.56m
Level: Basement - Recreational room / games room 11.38m X 5.18m
Level: Basement - Kitchen 6.66m X 3.028m
Level: Main - Family room 5.85m X 3.63m
Level: Main - Living room 4.84m X 3.66m
Level: Main - Dining room 3.68m X 3.65m
Level: Main
- Listing source url Https://www.realtor.ca/real-estate/28859048/279-brimson-drive-newmarket-glenway-estates-glenway-estates
- Listing type identifier Idx

$-3,597
/ Month

