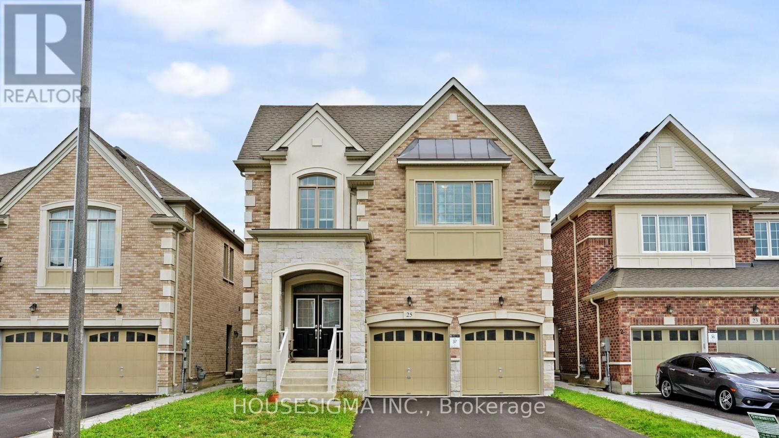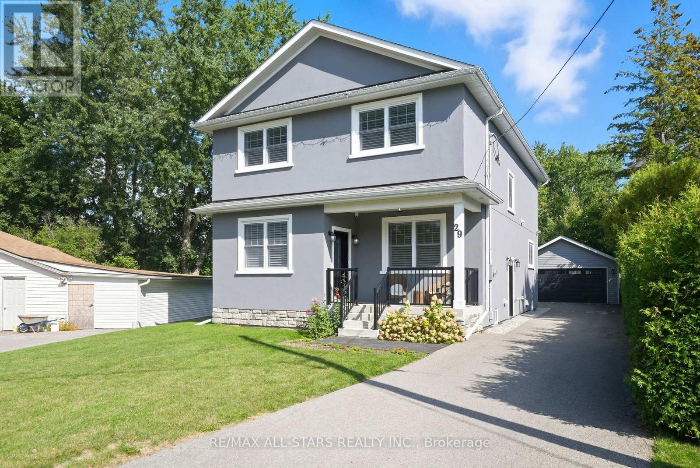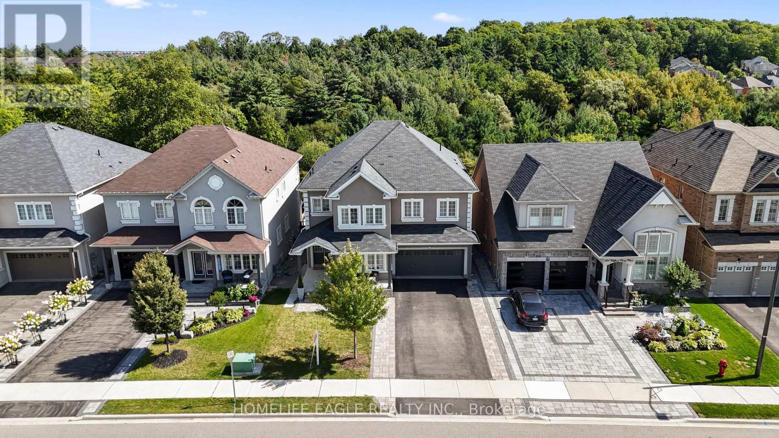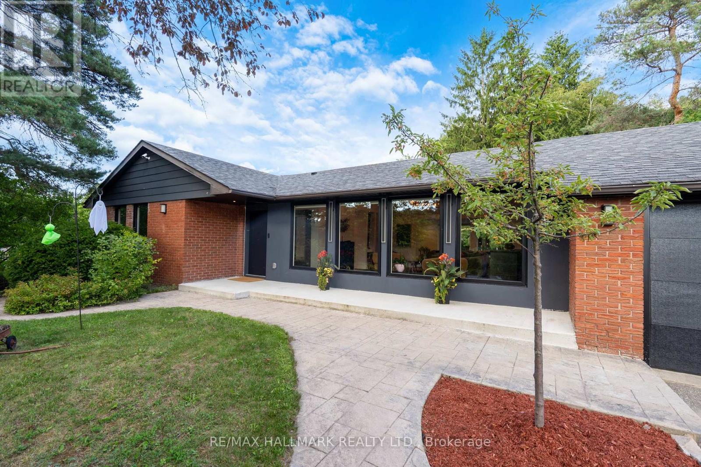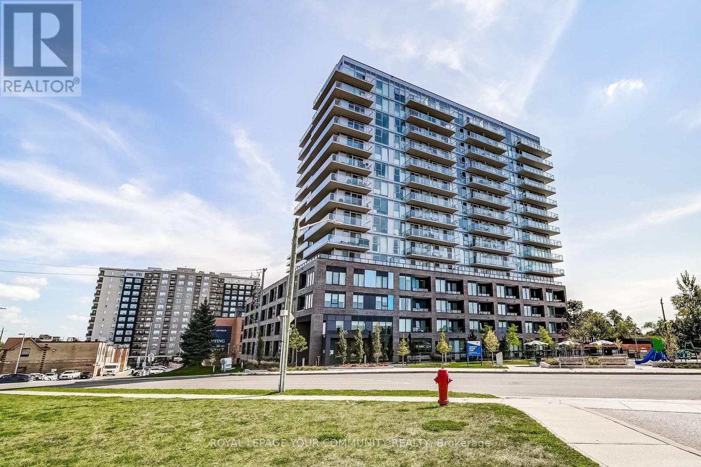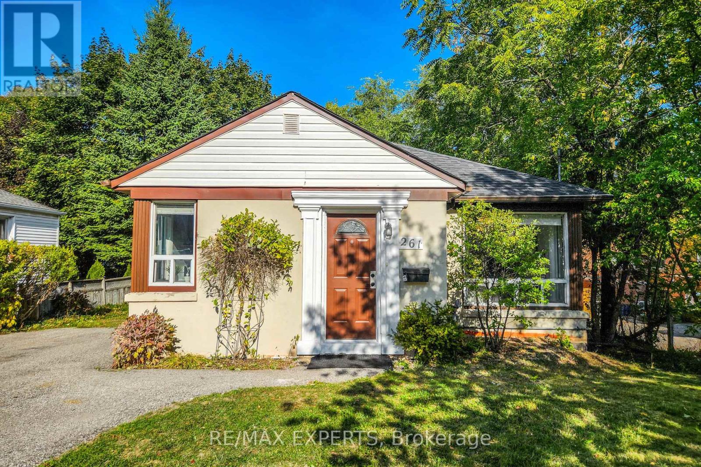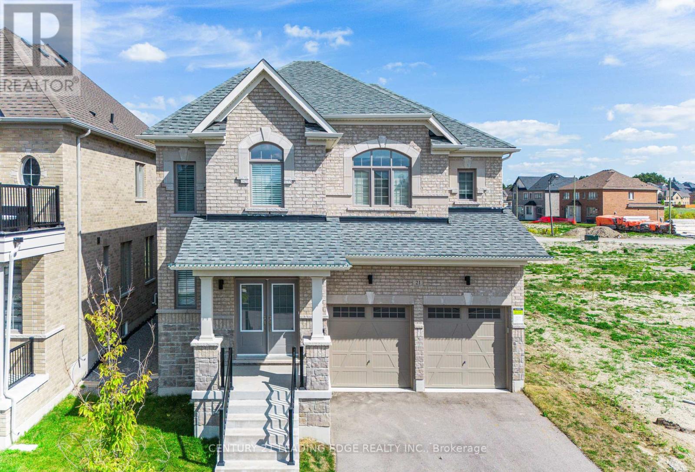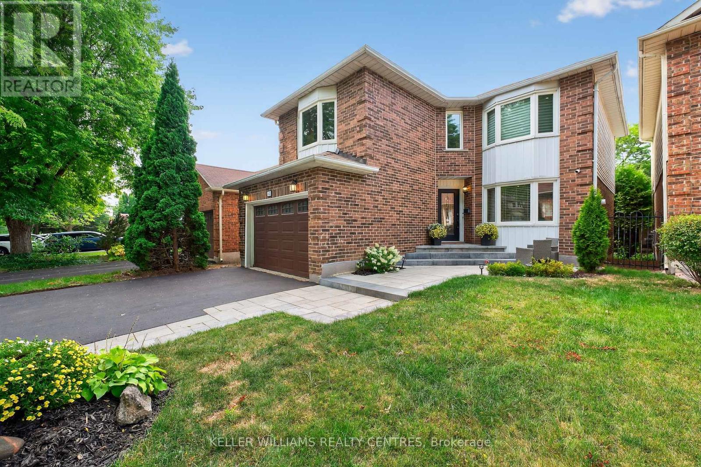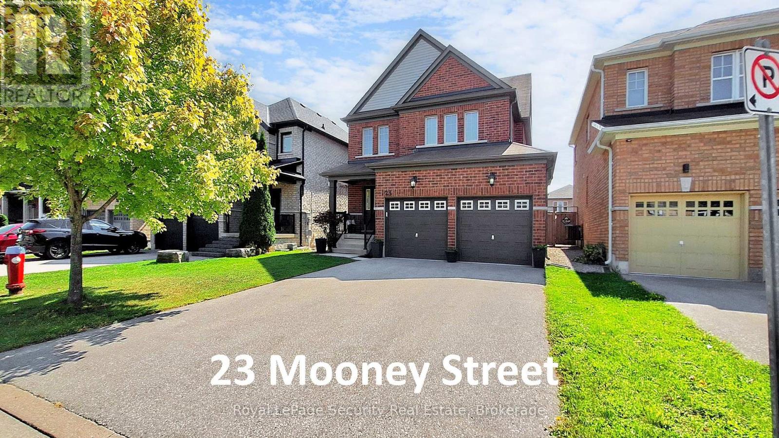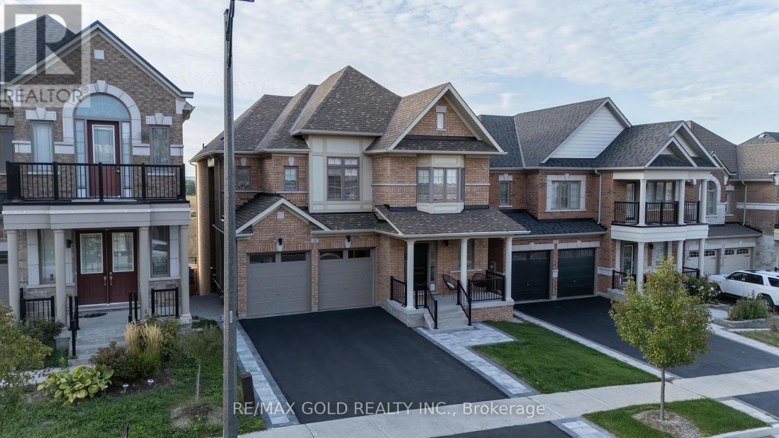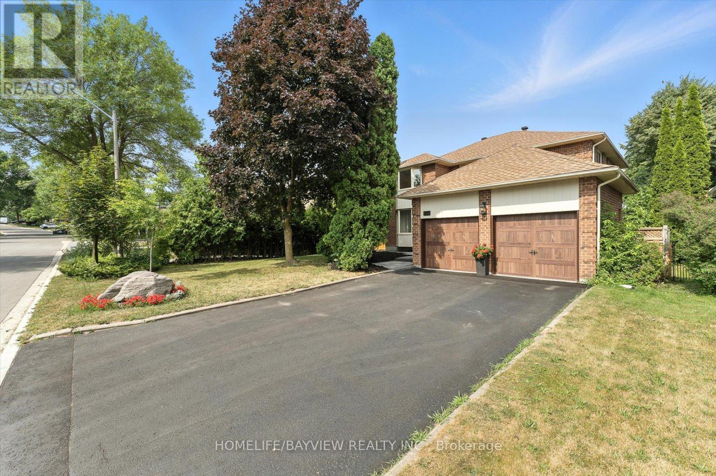- Houseful
- ON
- Newmarket
- Central Newmarket
- 285 Lorne Ave
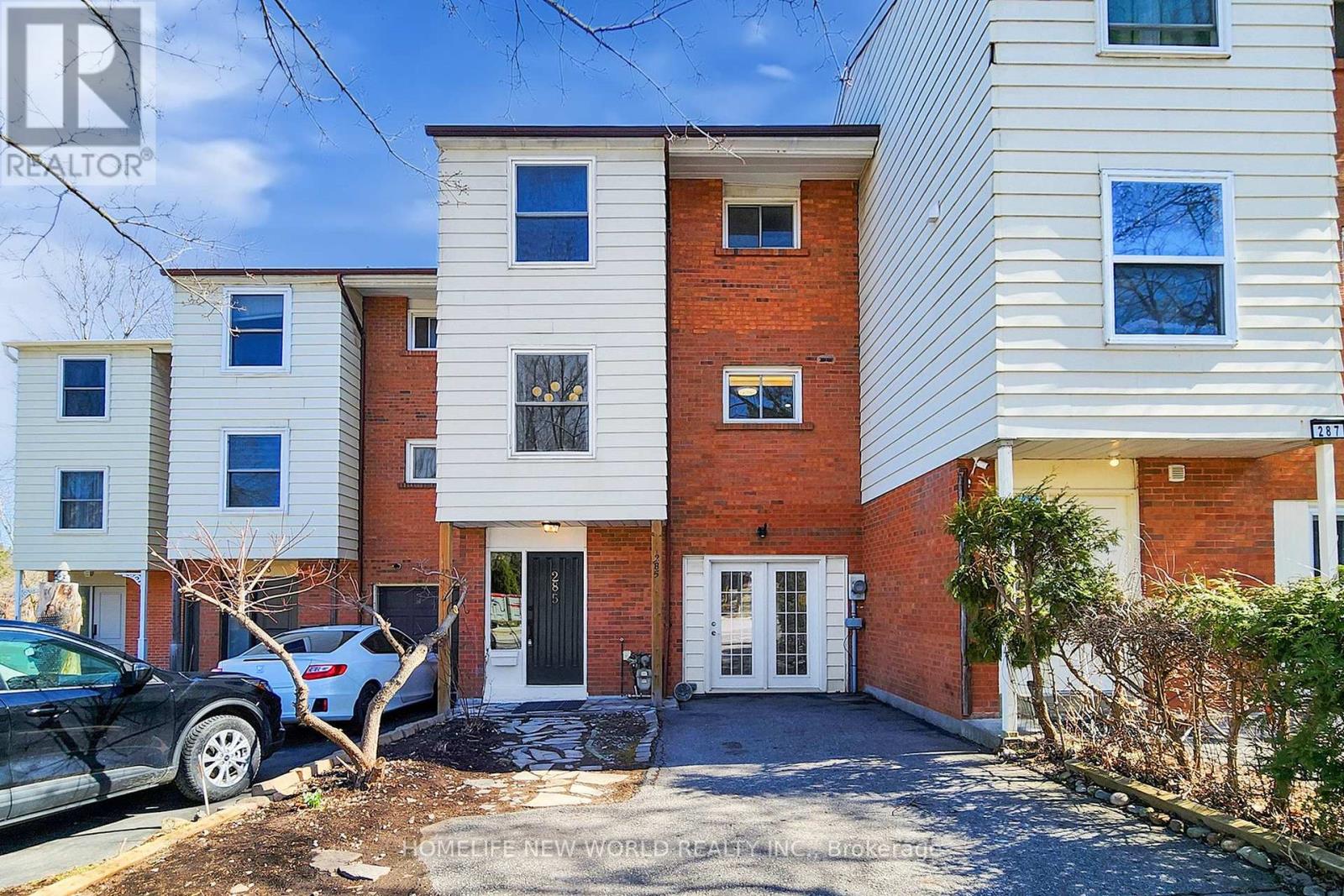
Highlights
Description
- Time on Housefulnew 7 days
- Property typeSingle family
- Neighbourhood
- Median school Score
- Mortgage payment
A rare opportunity to own a fully renovated 4+1 freehold townhouse with no management fees! This spacious and well-lit home features a comfortable living and dining area, a thoughtfully designed layout that maximizes space, and brand-new kitchen cabinets. The property includes a separate walk-out basement apartment, providing an excellent opportunity for rental income or multi-generational living. With dual rental potential, this home offers a rare positive cash flow opportunity, generating over $4,000 rent per month. Recent upgrades include fresh paint, new laminate flooring, kitchen cabinets and updates to the furnace(2018), and insulation(2019), ensuring a worry-free move-in experience. The private driveway accommodates up to four vehicles, adding to the parking convenience. Located in a prime area just steps from Main Street and Fairy Lake, this home offers easy access to restaurants, shops, parks, top-rated schools, hospitals, and shopping centers. Don't miss out on this incredible investment and lifestyle opportunity. Move in and start enjoying everything this home has to offer! (id:63267)
Home overview
- Cooling Central air conditioning
- Heat source Natural gas
- Heat type Forced air
- Sewer/ septic Sanitary sewer
- # total stories 3
- # parking spaces 4
- # full baths 2
- # total bathrooms 2.0
- # of above grade bedrooms 5
- Flooring Laminate
- Subdivision Central newmarket
- Directions 2153505
- Lot size (acres) 0.0
- Listing # N12390450
- Property sub type Single family residence
- Status Active
- 2nd bedroom 2.95m X 2.57m
Level: 3rd - Bedroom 3.88m X 3.84m
Level: 3rd - Kitchen 4.27m X 3.35m
Level: Basement - Foyer 2m X 1.42m
Level: Ground - Great room 3.02m X 2.92m
Level: Ground - 4th bedroom 3.02m X 3.02m
Level: Ground - Family room 3.68m X 3.53m
Level: In Between - 3rd bedroom 3.68m X 3.53m
Level: Lower - Dining room 3.32m X 2.95m
Level: Main - Living room 3.88m X 3.68m
Level: Main - Kitchen 3.02m X 2.26m
Level: Main
- Listing source url Https://www.realtor.ca/real-estate/28834330/285-lorne-avenue-newmarket-central-newmarket-central-newmarket
- Listing type identifier Idx

$-1,864
/ Month

