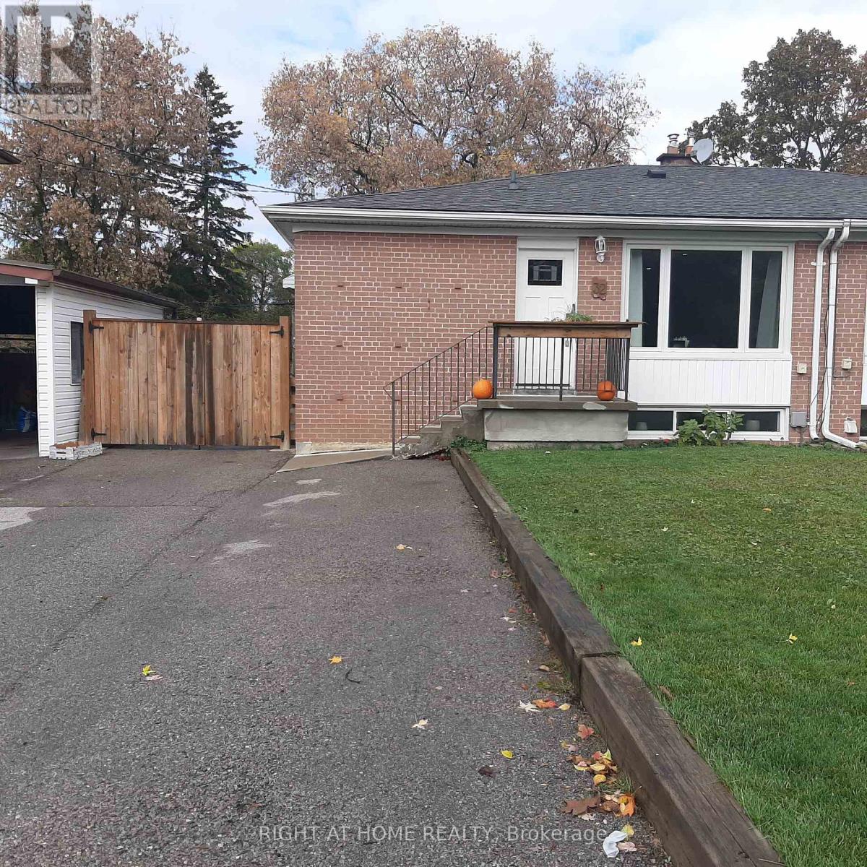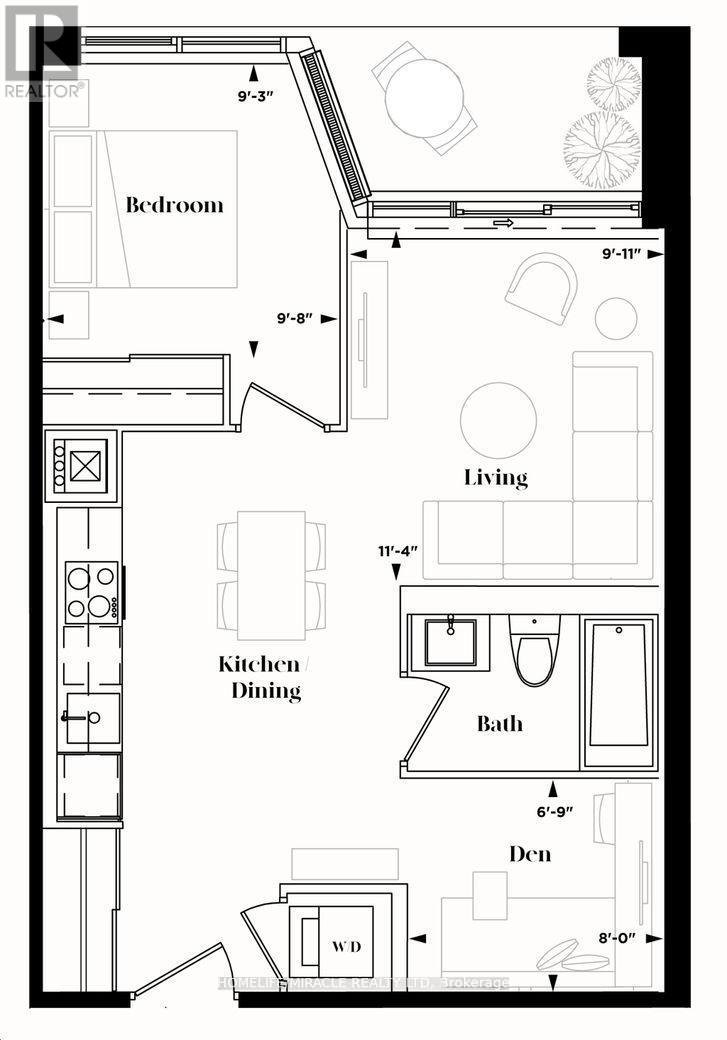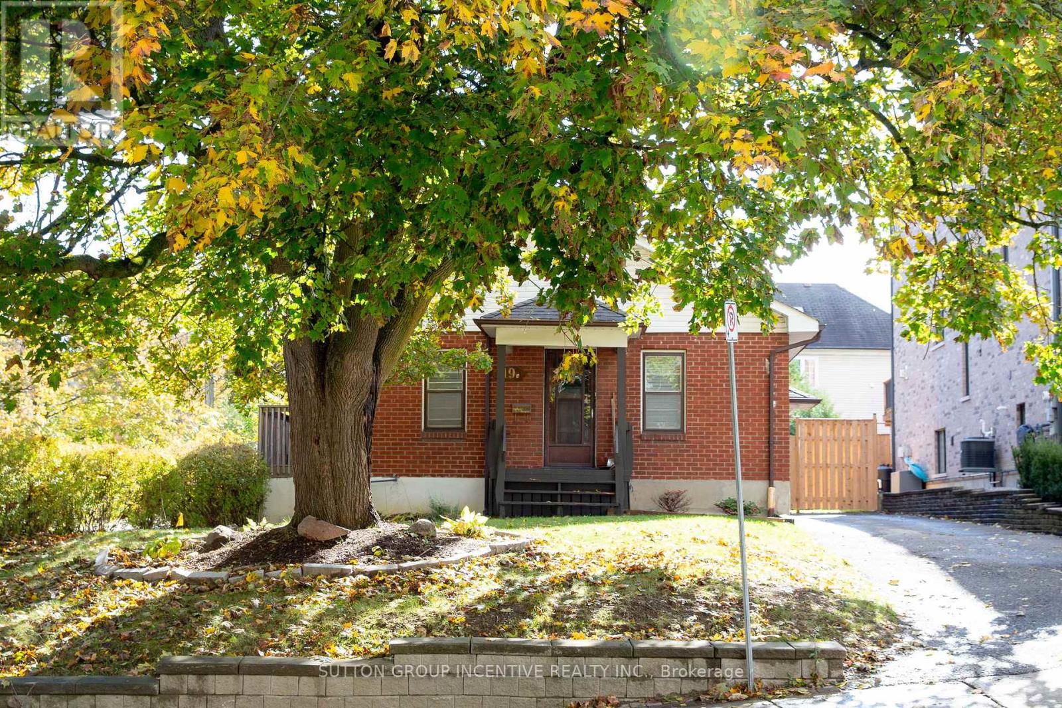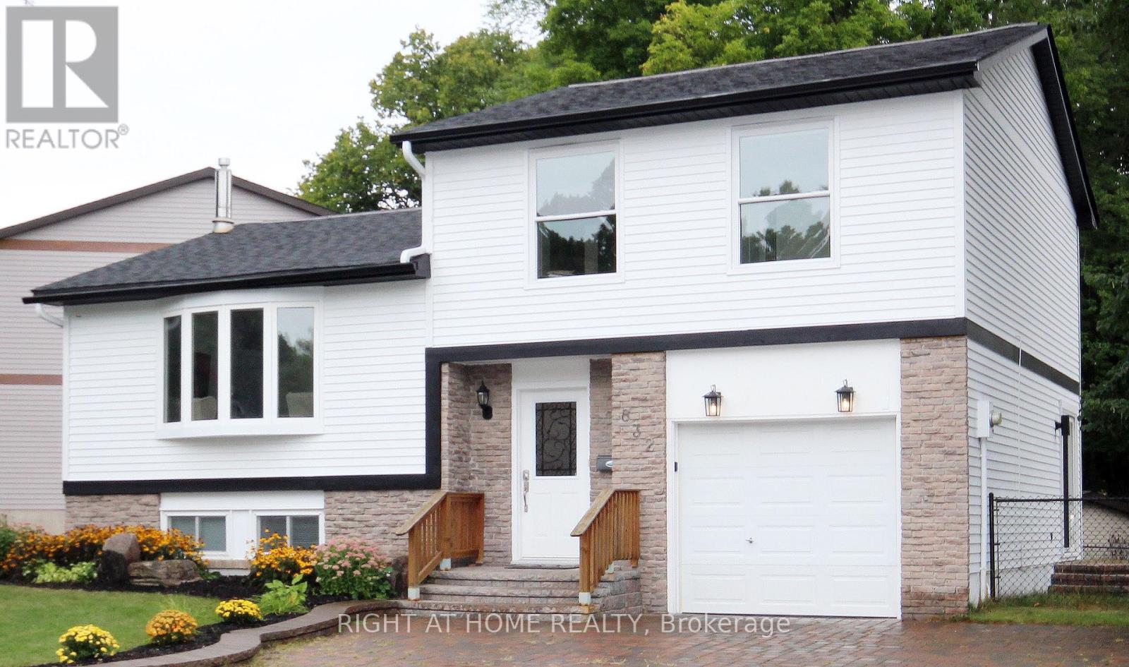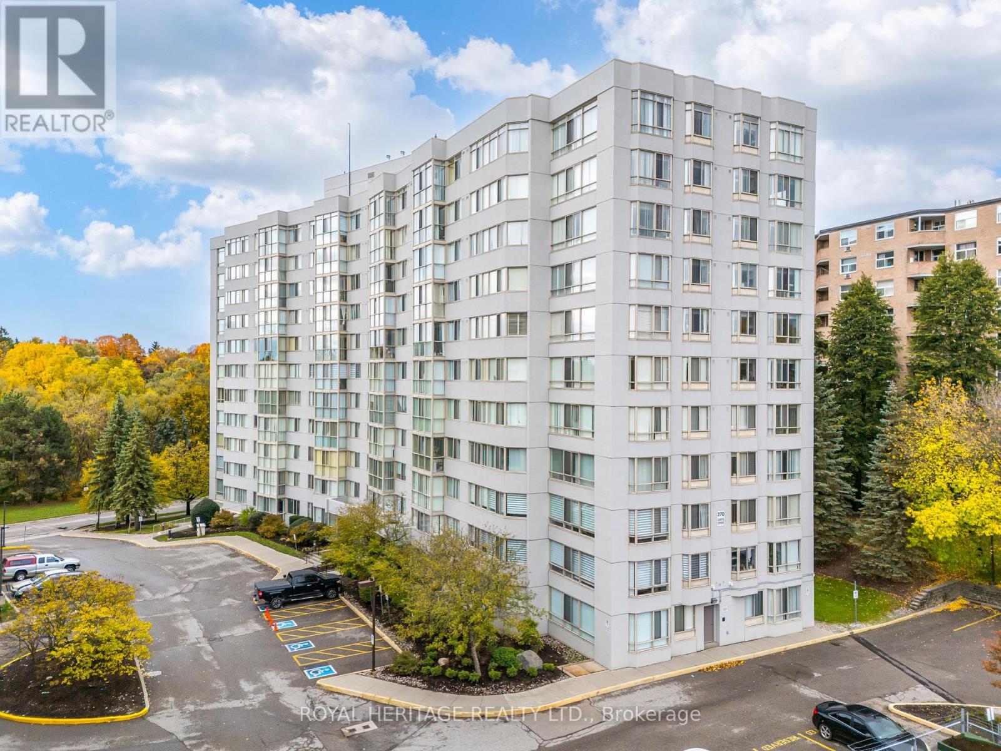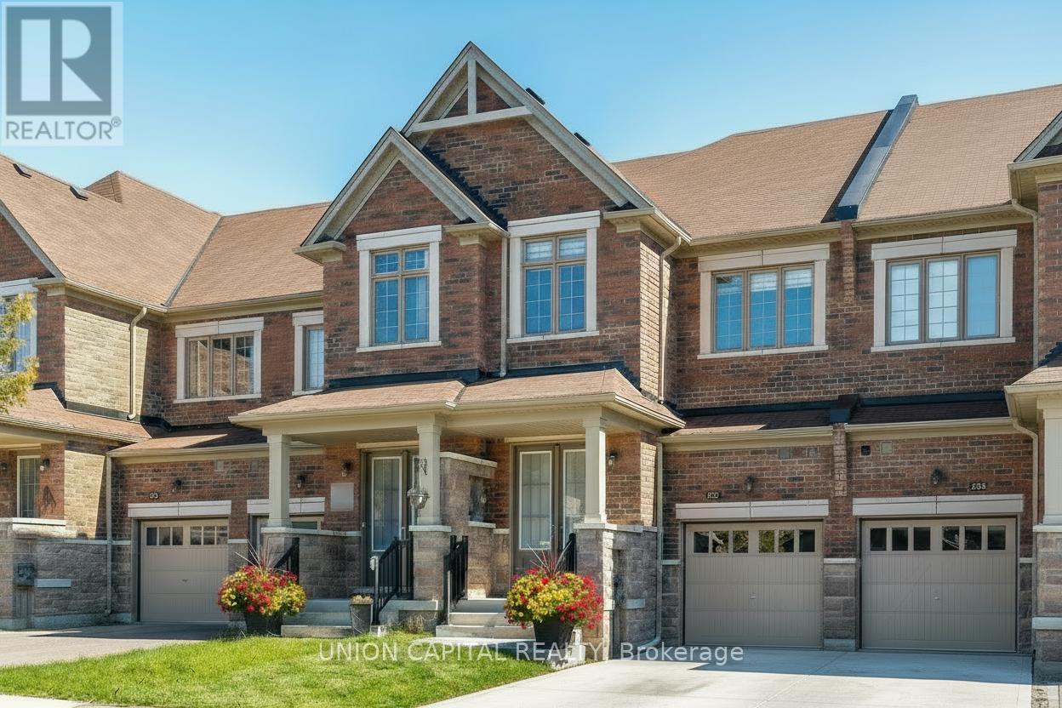- Houseful
- ON
- Newmarket
- Glenway Estates
- 304 Rhodes Cir
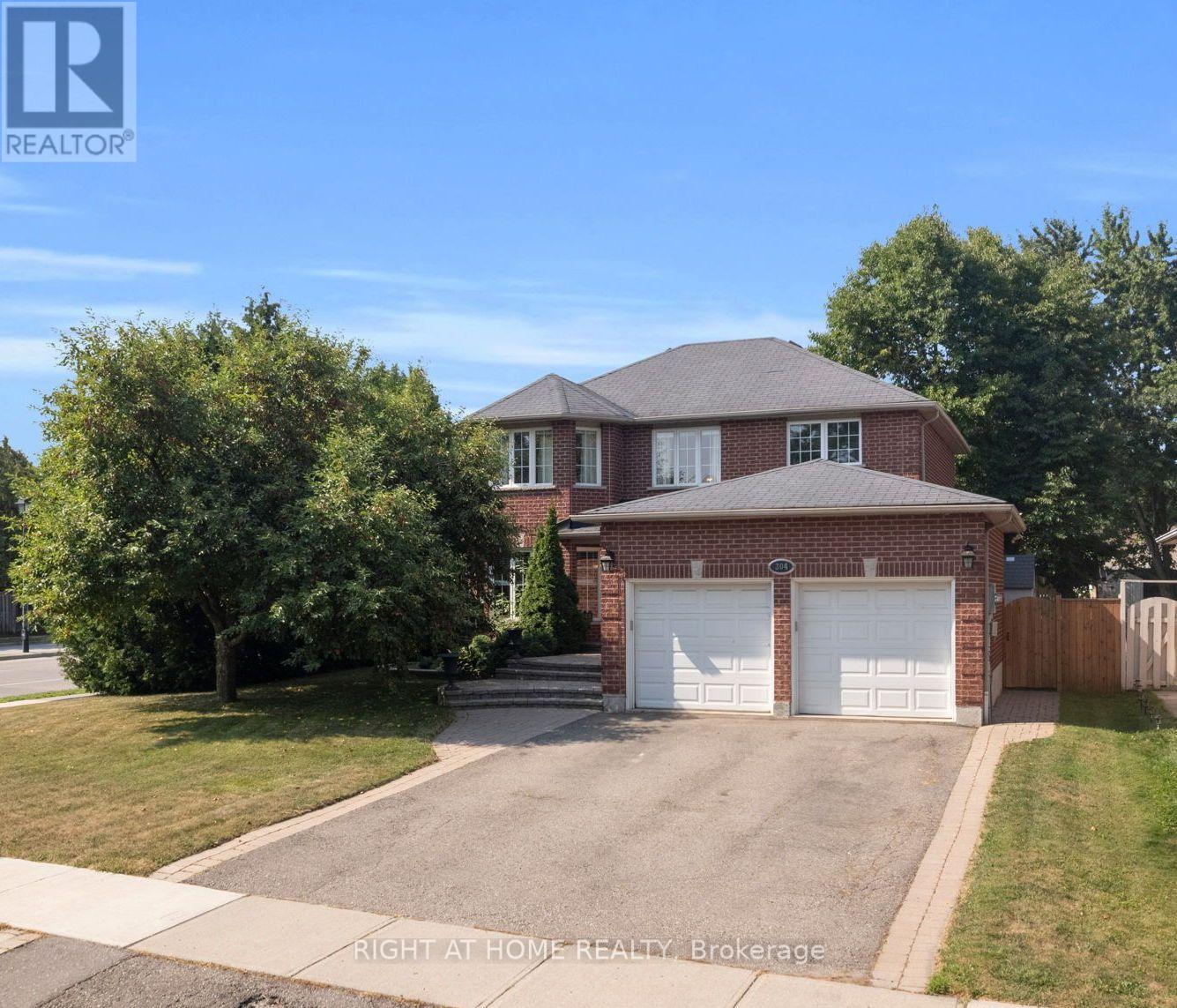
Highlights
Description
- Time on Houseful12 days
- Property typeSingle family
- Neighbourhood
- Median school Score
- Mortgage payment
Welcome to 304 Rhodes Circle. A premium corner lot that provides an abundance of sunlight in the prestigious Glenway Estates. The kitchen features stainless steel appliances and granite counter tops. Relax by the gas fireplace in the cozy family room. On the upper level you have an expansive primary bedroom complete with sitting area and private 4 piece ensuite. 2 large bedrooms, a renovated main bathroom and an additional seating area or work from home nook provide plenty of room for a large household. Enjoy entertaining in the spacious basement rec room with bar area. Convenient main floor laundry with garage access, updated washer and dryer and counter top space. Walk out from the breakfast area into a beautifully landscaped backyard complete with gazebo and fire pit area. Many highly rated schools in the area. Steps to public transit. Close to parks & shopping. Short drive to highway 400 and commuter routes (id:63267)
Home overview
- Cooling Central air conditioning
- Heat source Natural gas
- Heat type Forced air
- Sewer/ septic Sanitary sewer
- # total stories 2
- Fencing Fenced yard
- # parking spaces 6
- Has garage (y/n) Yes
- # full baths 3
- # half baths 1
- # total bathrooms 4.0
- # of above grade bedrooms 5
- Has fireplace (y/n) Yes
- Community features Community centre
- Subdivision Glenway estates
- Lot size (acres) 0.0
- Listing # N12453060
- Property sub type Single family residence
- Status Active
- 5th bedroom 3.27m X 4.46m
Level: Basement - Recreational room / games room 6.68m X 7.48m
Level: Basement - Utility 1.91m X 1.98m
Level: Basement - 4th bedroom 4.5m X 2.76m
Level: Basement - Bathroom 2.84m X 1.29m
Level: Basement - Other 1.18m X 1.92m
Level: Basement - Kitchen 3.42m X 2.6m
Level: Main - Laundry 1.76m X 2.34m
Level: Main - Living room 3.35m X 6.26m
Level: Main - Foyer 2.92m X 5.05m
Level: Main - Eating area 3.37m X 4.01m
Level: Main - Family room 3.37m X 4.32m
Level: Main - 3rd bedroom 3.38m X 3.74m
Level: Upper - Primary bedroom 3.37m X 6.29m
Level: Upper - Bathroom 2.21m X 2.64m
Level: Upper - 2nd bedroom 3.38m X 3.03m
Level: Upper - Bathroom 2.24m X 2.76m
Level: Upper
- Listing source url Https://www.realtor.ca/real-estate/28969181/304-rhodes-circle-newmarket-glenway-estates-glenway-estates
- Listing type identifier Idx

$-3,053
/ Month

