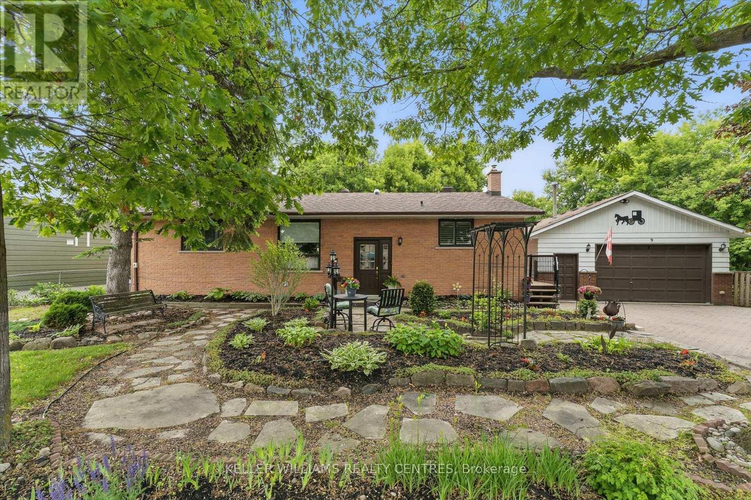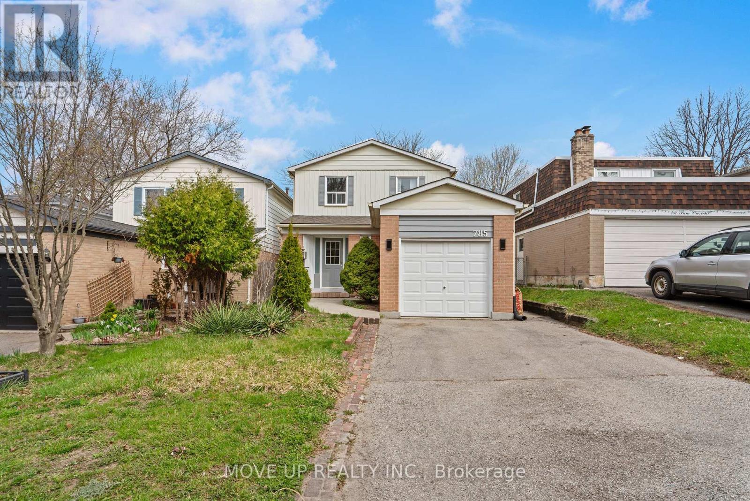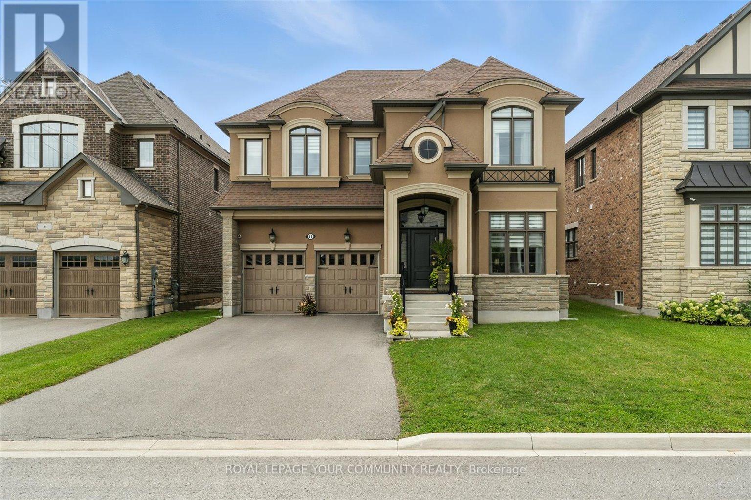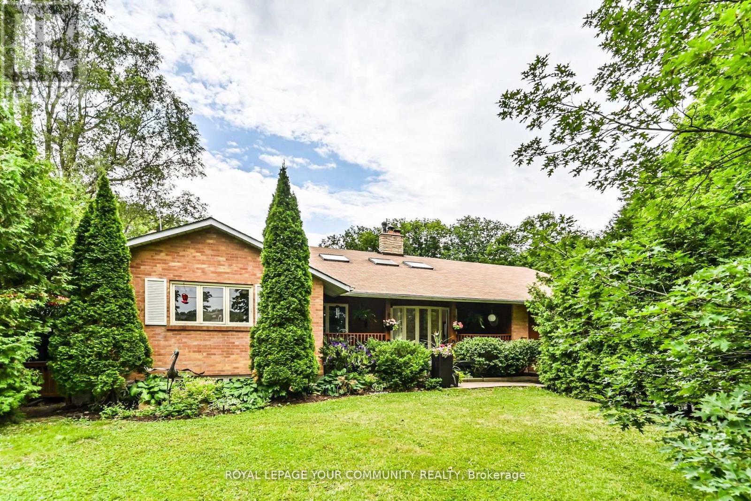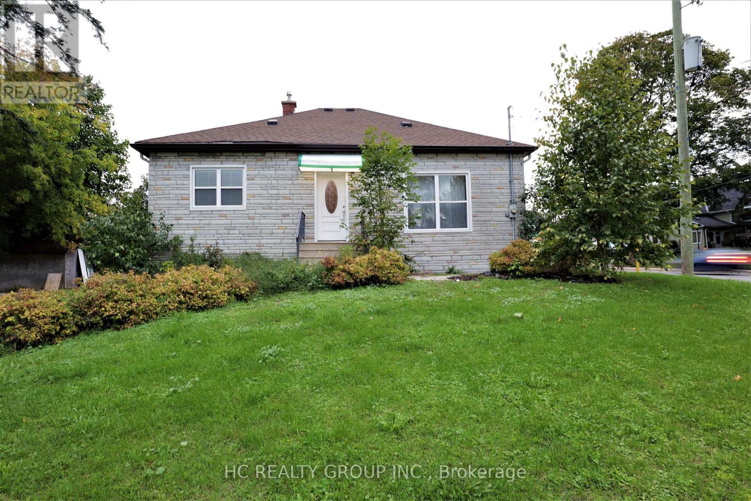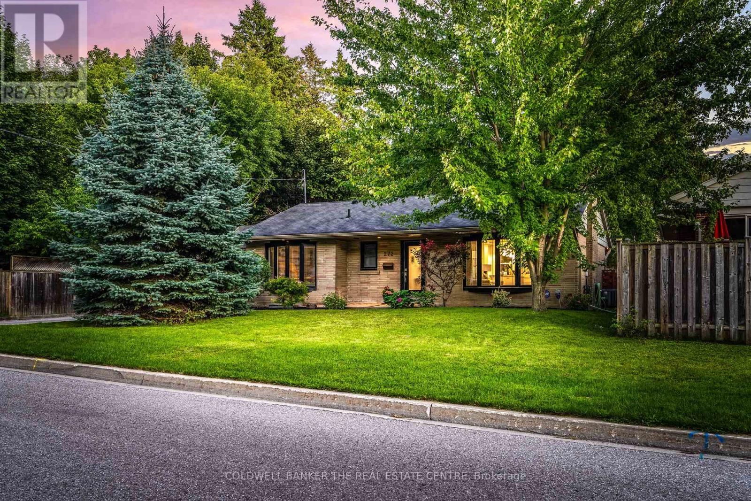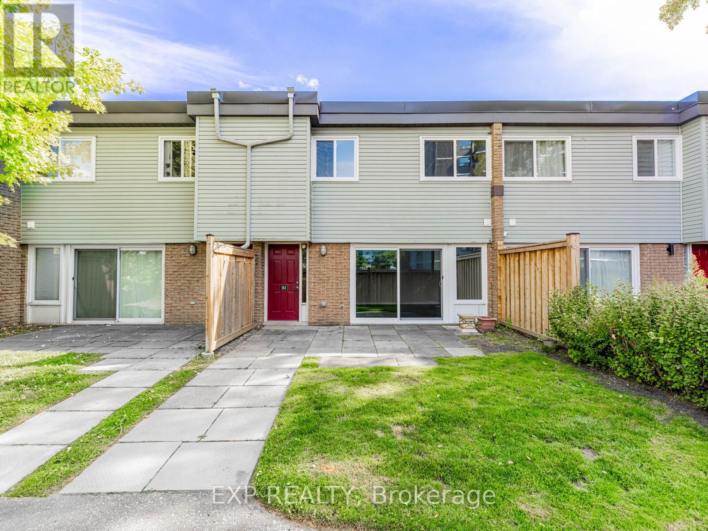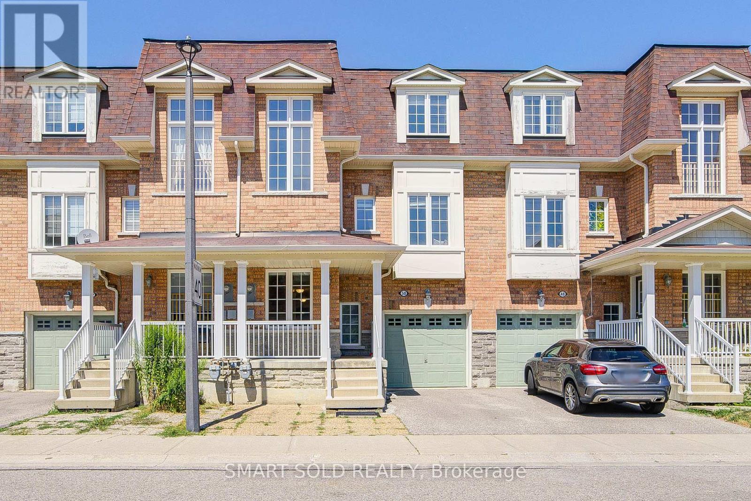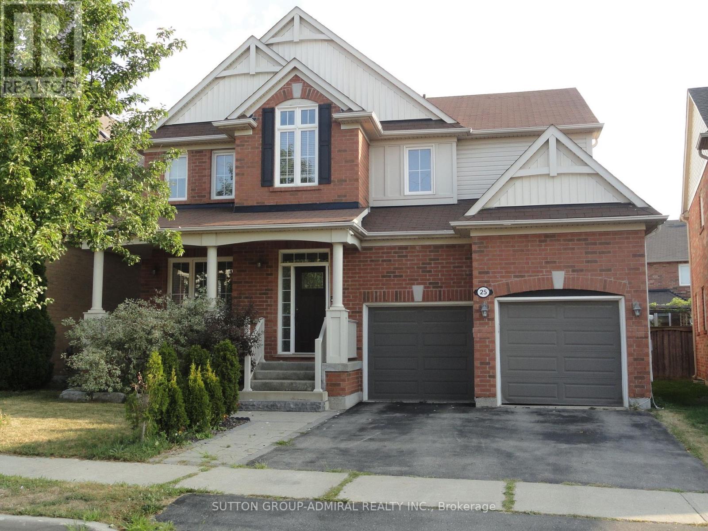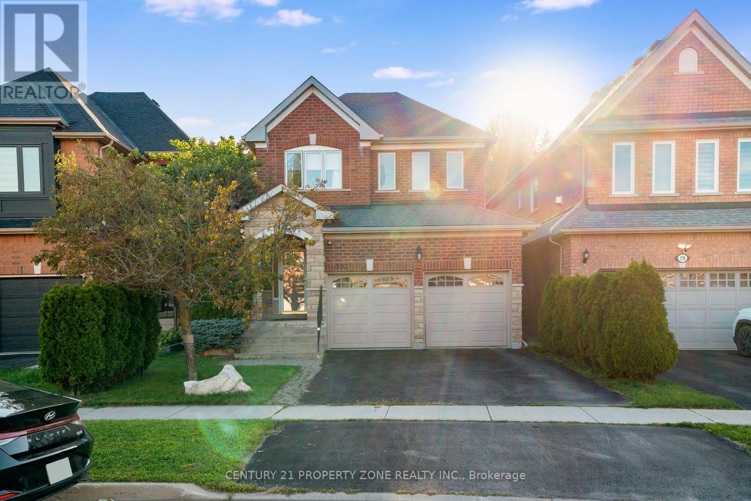- Houseful
- ON
- Newmarket
- Central Newmarket
- 306 Cawthra Blvd
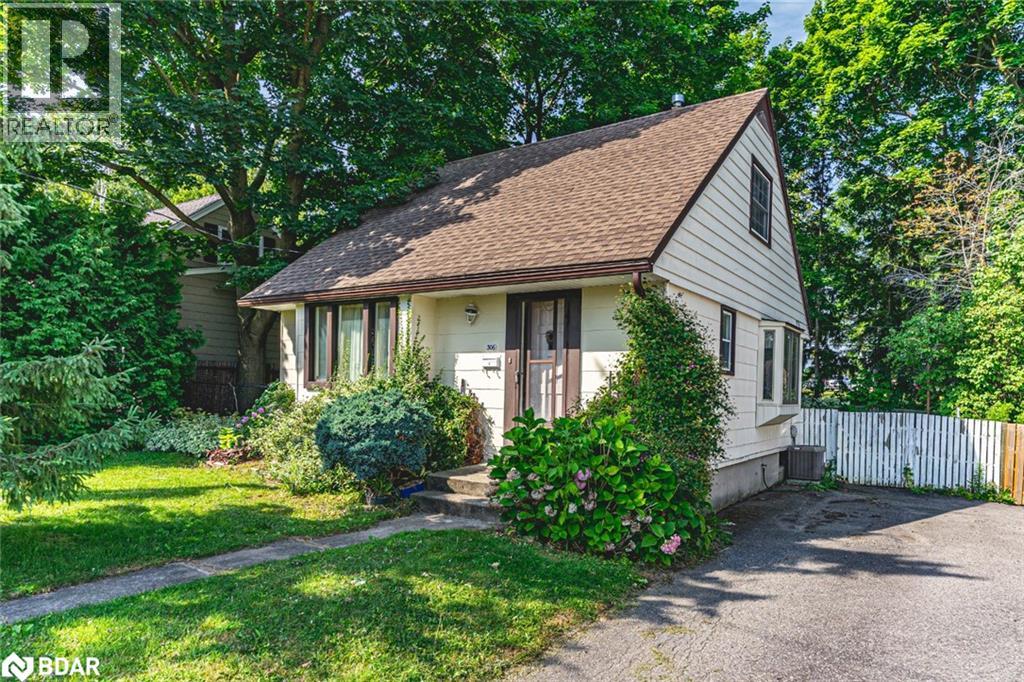
Highlights
Description
- Home value ($/Sqft)$490/Sqft
- Time on Houseful31 days
- Property typeSingle family
- Neighbourhood
- Median school Score
- Lot size4,792 Sqft
- Year built1945
- Mortgage payment
SPACIOUS 50 X 100 FT LOT IN A PRIME NEWMARKET LOCATION - A RARE FIND FOR FIRST-TIME BUYERS OR RENOVATORS! Don’t miss this incredible opportunity to own in one of Newmarket’s most desirable and family-friendly neighbourhoods. Enjoy unbeatable convenience with Rogers Public School and the Newmarket Health Centre hub just down the road, and easy walking access to Fairy Lake Park, picturesque conservation trails, and the vibrant historic downtown district, home to local restaurants, boutique shopping, and year-round community events. With public transit close by and all major amenities less than 10 minutes away - including the Upper Canada Mall, Newmarket GO Station, and the expansive Ray Twinney Recreation Complex - this location checks every box for accessibility and ease. This cozy home sits on a generous 50 x 100 ft lot with mature trees, a fully fenced backyard, a spacious deck perfect for entertaining or relaxing, and a handy garden shed for extra storage. Inside, the sunlit living room with oversized windows flows seamlessly into the dining area, while the eat-in kitchen with a delightful bay window and a full 4-piece bathroom round out the main floor. Two bedrooms are located upstairs, with a third private bedroom in the finished basement, along with a versatile rec room and a dedicated laundry area. This is a prime opportunity for first-time buyers or renovators looking to break into a sought-after community - bring your vision and unlock the full potential of this charming property in the heart of Newmarket! (id:63267)
Home overview
- Cooling Central air conditioning
- Heat source Natural gas
- Heat type Forced air
- Sewer/ septic Municipal sewage system
- # total stories 2
- # parking spaces 3
- # full baths 1
- # total bathrooms 1.0
- # of above grade bedrooms 3
- Has fireplace (y/n) Yes
- Community features Community centre
- Subdivision Newmarket
- Directions 1995049
- Lot dimensions 0.11
- Lot size (acres) 0.11
- Building size 1426
- Listing # 40756061
- Property sub type Single family residence
- Status Active
- Primary bedroom 3.683m X 3.378m
Level: 2nd - Bedroom 4.166m X 2.921m
Level: 2nd - Recreational room 6.909m X 4.191m
Level: Basement - Bedroom 3.327m X 2.718m
Level: Basement - Laundry 3.454m X 3.2m
Level: Basement - Breakfast room 1.549m X 2.362m
Level: Main - Living room 4.064m X 4.877m
Level: Main - Kitchen 2.769m X 2.362m
Level: Main - Dining room 3.556m X 2.845m
Level: Main - Bathroom (# of pieces - 4) Measurements not available
Level: Main
- Listing source url Https://www.realtor.ca/real-estate/28690041/306-cawthra-boulevard-newmarket
- Listing type identifier Idx

$-1,864
/ Month

