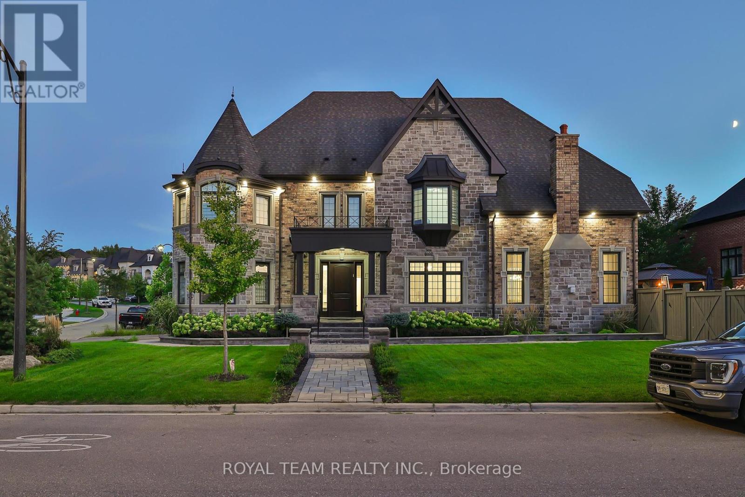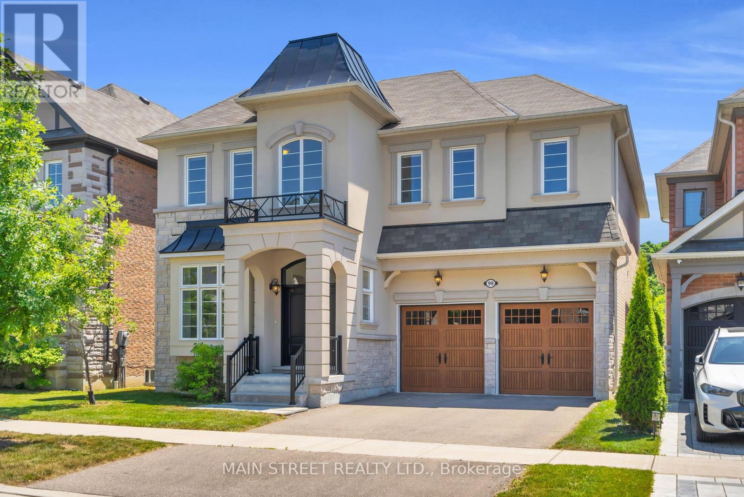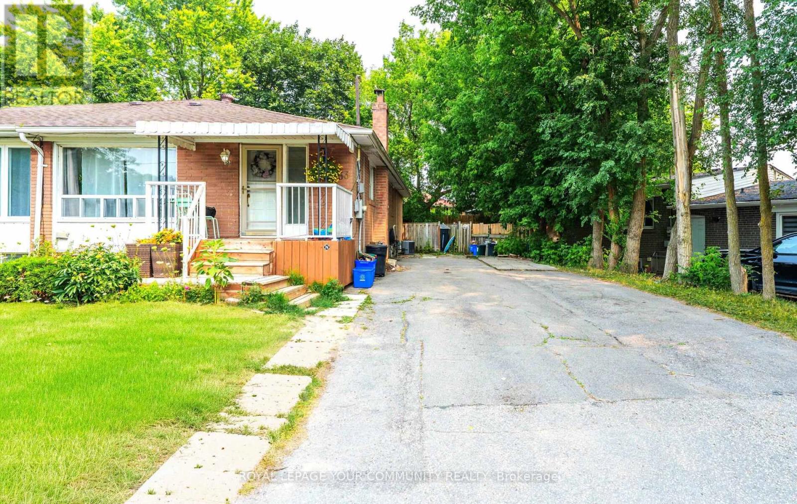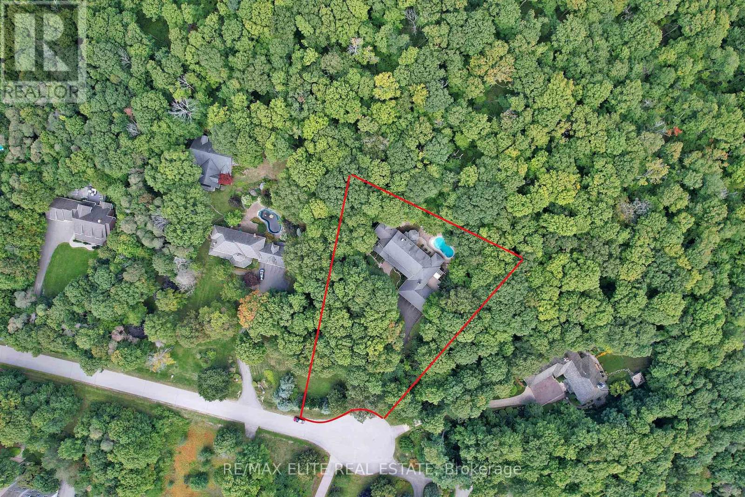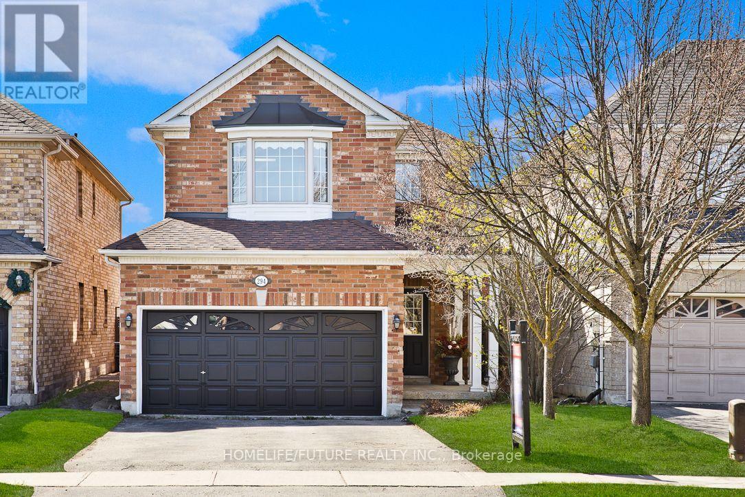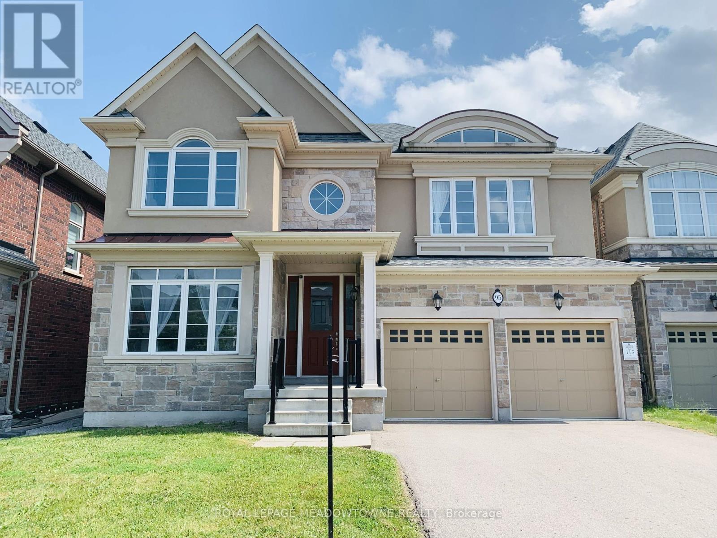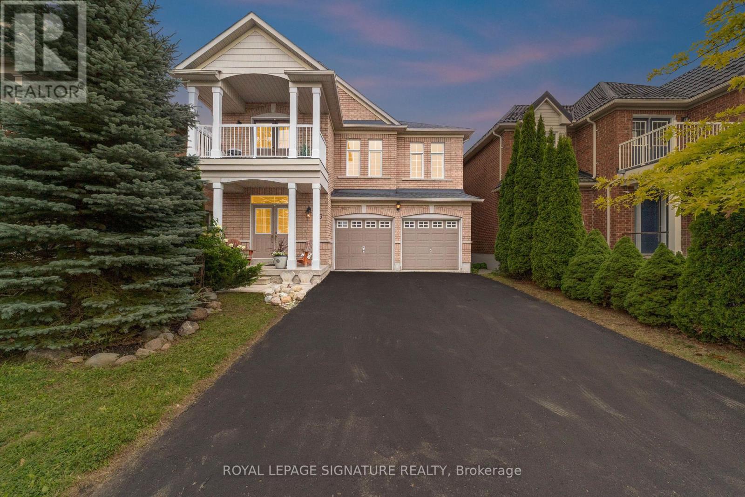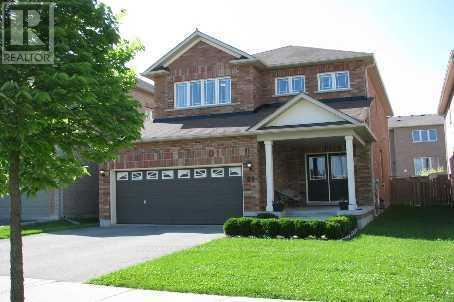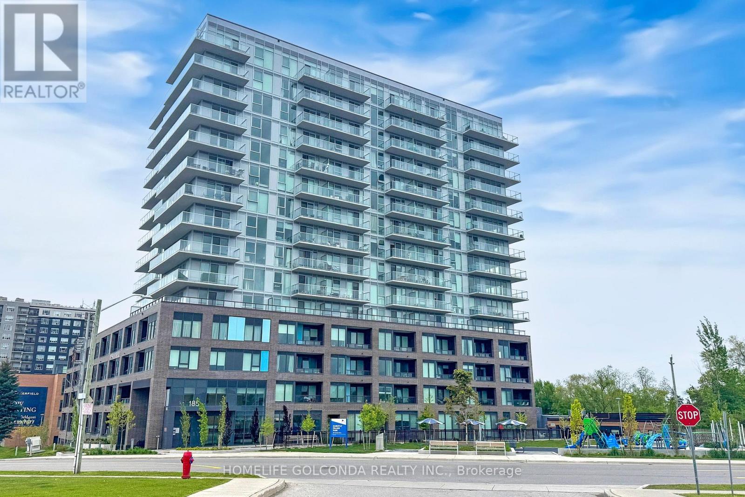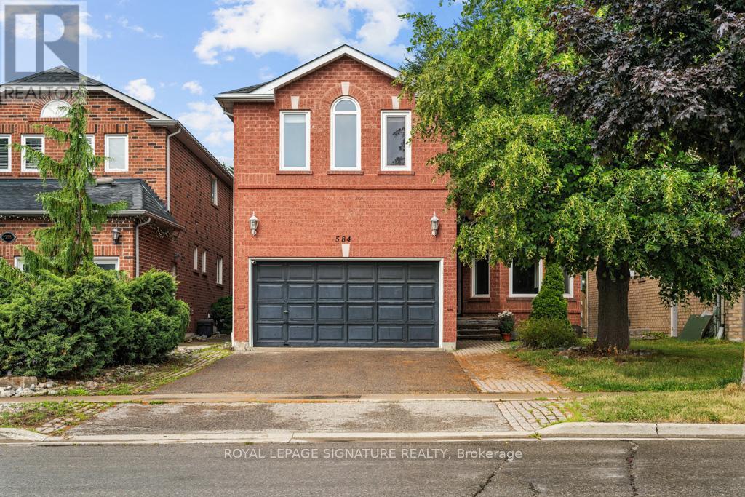- Houseful
- ON
- Newmarket
- Glenway Estates
- 308 John Bowser Cres
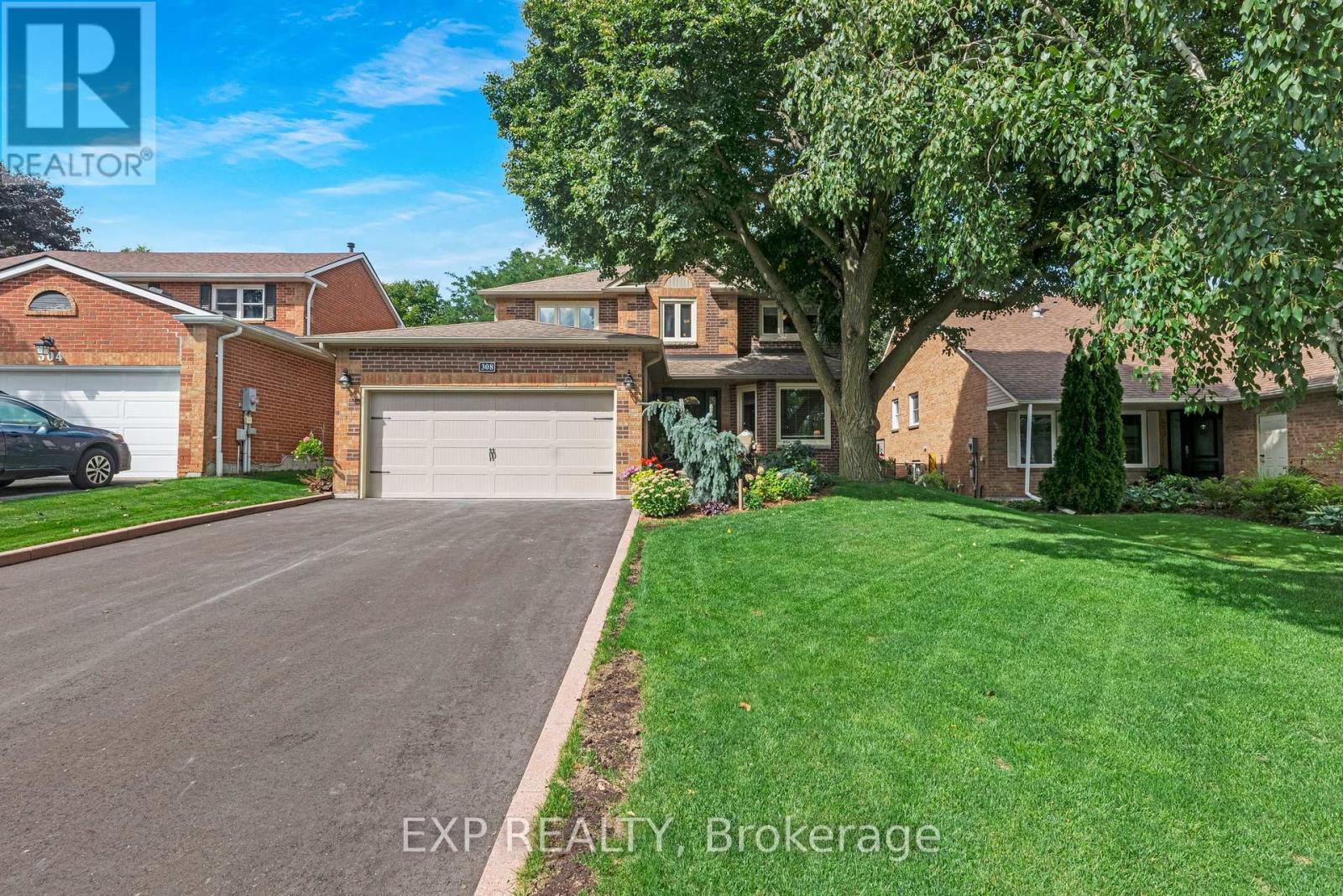
Highlights
Description
- Time on Housefulnew 9 hours
- Property typeSingle family
- Neighbourhood
- Median school Score
- Mortgage payment
Welcome to this meticulously maintained two-story home in the highly desirable community of Glenway Estates. Nestled in a mature, family-friendly neighbourhood, this property offers the perfect balance of comfort and convenience. Ideally located close to schools, shopping, transit, parks, and the hospital, everything you need is just minutes away. The inviting layout features a bright eat-in kitchen with a walkout to a spacious deck, overlooking a generous backyard filled with lush greenery and gardens, an ideal setting for entertaining, summer barbecues, or simply relaxing in nature. Added potential for a separate entrance basement apartment, this property offers versatility for extended family living or future income opportunities. Pride of ownership shines throughout with numerous upgrades, including a renovated basement and a fully redone main bathroom upstairs, a new insulated garage door (2024), and a shed (2021). The exterior has also been updated with aluminum siding (2018), eaves (approx. 5 years ago), and professionally landscaped front and backyard. New asphalt driveway (July 2025). Comfort is further enhanced with a newer owned furnace and hot water tank, plus a convenient backyard gas line for outdoor cooking. This is a rare opportunity to own a beautifully maintained home in one of Newmarkets most sought-after communities, where lifestyle and location come together seamlessly. (id:63267)
Home overview
- Cooling Central air conditioning
- Heat source Natural gas
- Heat type Forced air
- Sewer/ septic Sanitary sewer
- # total stories 2
- Fencing Fenced yard
- # parking spaces 6
- Has garage (y/n) Yes
- # full baths 3
- # half baths 1
- # total bathrooms 4.0
- # of above grade bedrooms 5
- Flooring Tile, laminate, hardwood
- Community features Community centre
- Subdivision Glenway estates
- Directions 2143777
- Lot size (acres) 0.0
- Listing # N12388006
- Property sub type Single family residence
- Status Active
- Primary bedroom 6.68m X 3.36m
Level: 2nd - 4th bedroom 3.98m X 3.2m
Level: 2nd - 3rd bedroom 3.98m X 3.03m
Level: 2nd - 2nd bedroom 3.98m X 3.17m
Level: 2nd - 5th bedroom 4.31m X 3.61m
Level: Basement - Recreational room / games room 6.08m X 3.37m
Level: Basement - Kitchen 6.33m X 4m
Level: Basement - Dining room 3.97m X 3.37m
Level: Main - Kitchen 3.37m X 2.98m
Level: Main - Living room 5.46m X 3.36m
Level: Main - Family room 6.64m X 3.31m
Level: Main
- Listing source url Https://www.realtor.ca/real-estate/28828980/308-john-bowser-crescent-newmarket-glenway-estates-glenway-estates
- Listing type identifier Idx

$-3,067
/ Month

