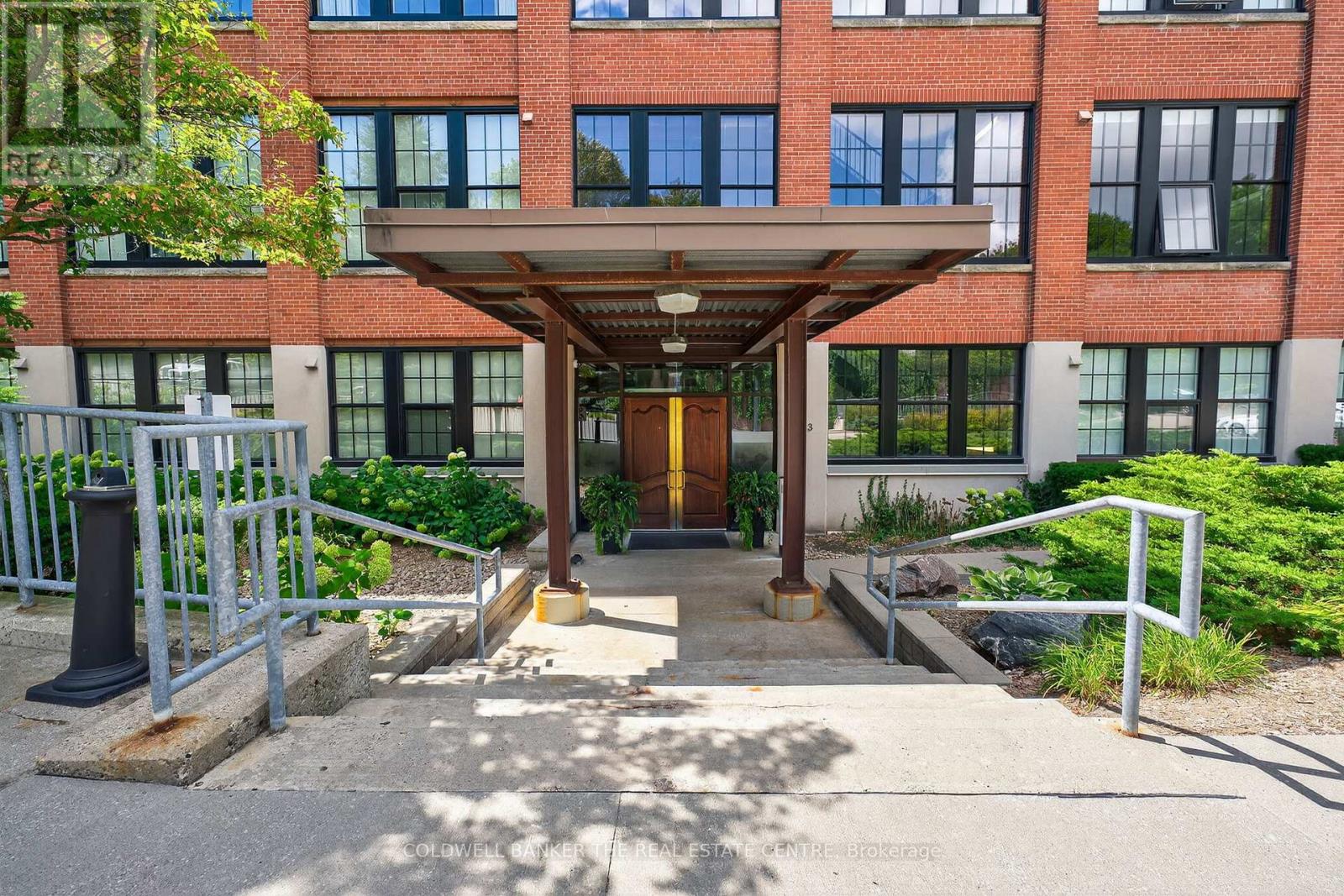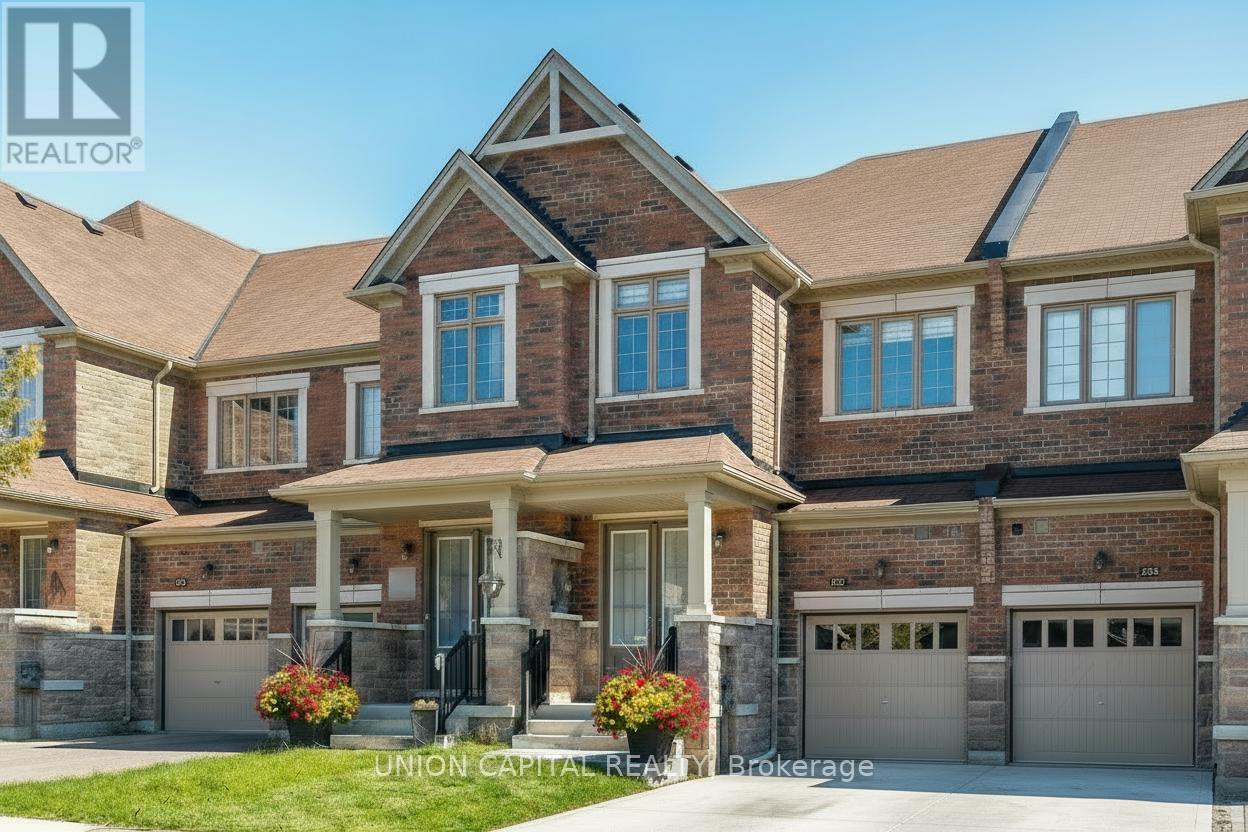- Houseful
- ON
- Newmarket
- Central Newmarket
- 318 543 Timothy St

Highlights
Description
- Time on Houseful52 days
- Property typeSingle family
- StyleLoft
- Neighbourhood
- Median school Score
- Mortgage payment
Coveted top-floor unit at the Office Specialty Lofts! This bright open-concept 1+1 Bedroom unit showcases post & beam architecture, radiant-heated laminate/carpeted floors, new black-interior windows, kitchen with breakfast bar & granite counters ... and did we mention there is no one above you?. Includes 2 parking spaces (1 surface, 1 underground) plus a spacious locker. Building amenities include: gym, terrace w/ BBQs, theatre, games & meeting rooms, large party room w/ pro kitchen, and beautifully maintained gardens. Prime location steps to Main St shops, dining, Riverwalk Commons, Tom Taylor Trail & Fairy Lake. Walk to Southlake & GO station. Quick drive to Hwy 404, Upper Canada Mall & major shopping. This building offers a lifestyle like no other in town and is perfect for those who want to live in the heart of downtown Newmarket. Recent Major investments to building: Roof & Windows (id:63267)
Home overview
- Cooling Central air conditioning, air exchanger
- Heat source Natural gas
- Heat type Radiant heat
- # parking spaces 2
- Has garage (y/n) Yes
- # full baths 1
- # total bathrooms 1.0
- # of above grade bedrooms 2
- Flooring Laminate, carpeted
- Community features Pet restrictions, community centre
- Subdivision Central newmarket
- Lot desc Landscaped
- Lot size (acres) 0.0
- Listing # N12369764
- Property sub type Single family residence
- Status Active
- Kitchen 2.88m X 2.69m
Level: Main - Living room 3.73m X 4.74m
Level: Main - Primary bedroom 2.98m X 4.14m
Level: Main - Dining room 2.17m X 4.74m
Level: Main - Den 2.81m X 4.26m
Level: Main
- Listing source url Https://www.realtor.ca/real-estate/28789747/318-543-timothy-street-newmarket-central-newmarket-central-newmarket
- Listing type identifier Idx

$-647
/ Month












