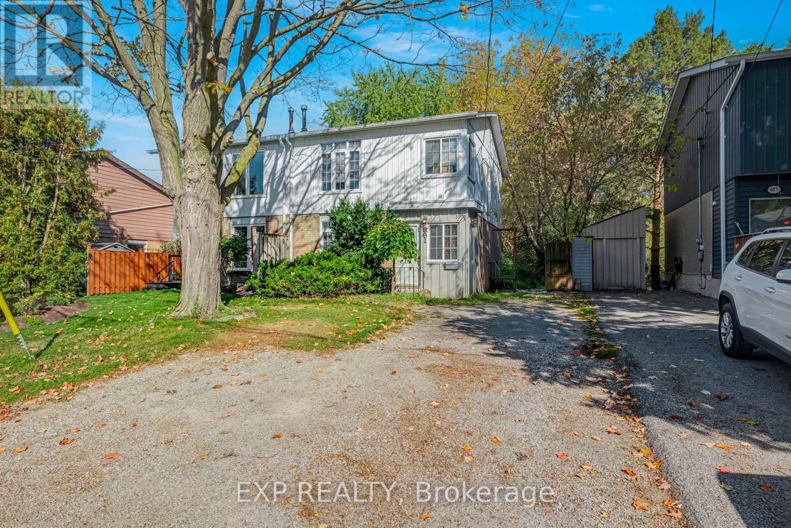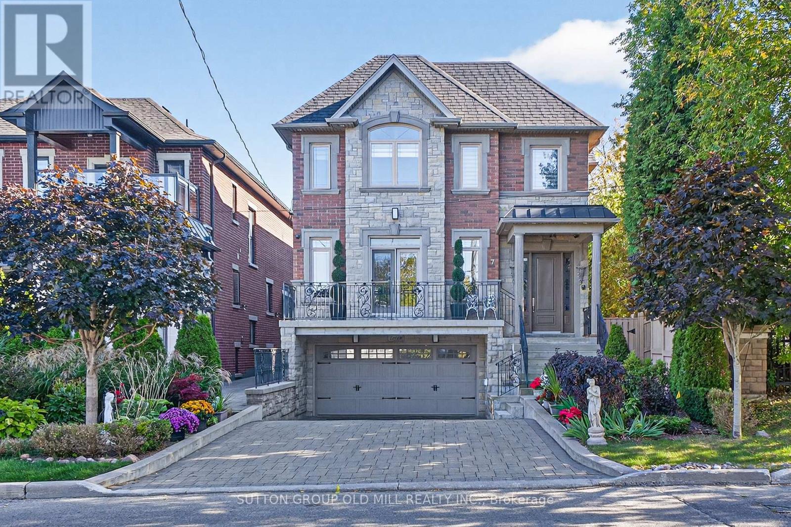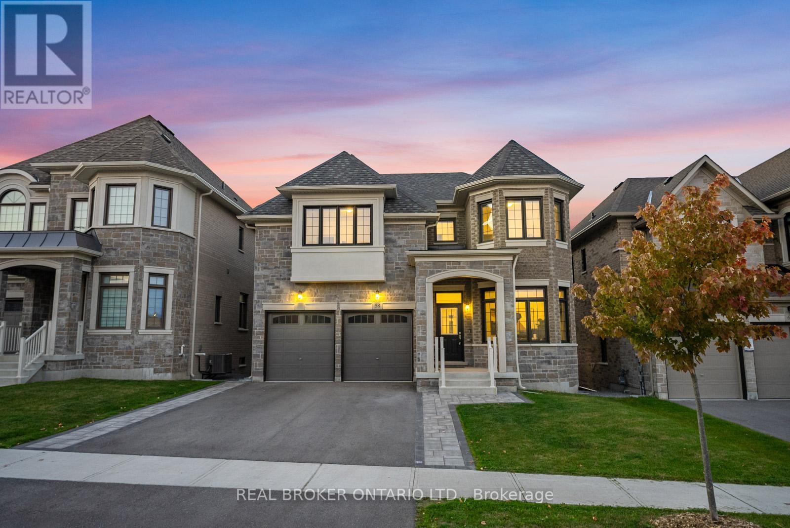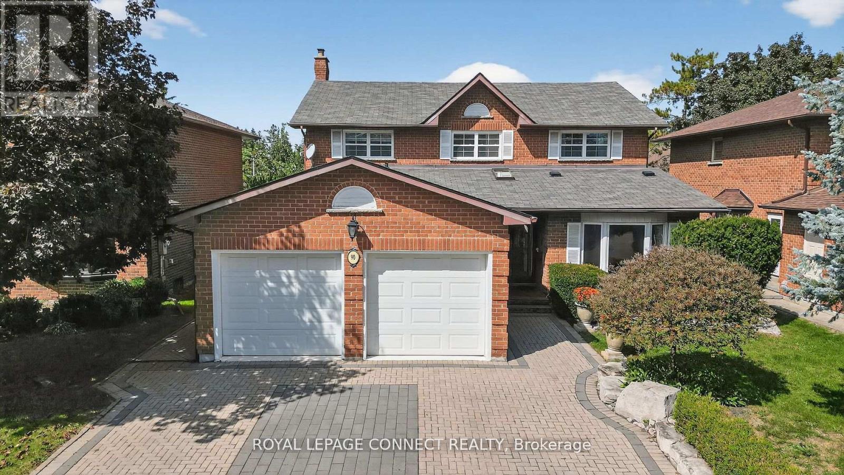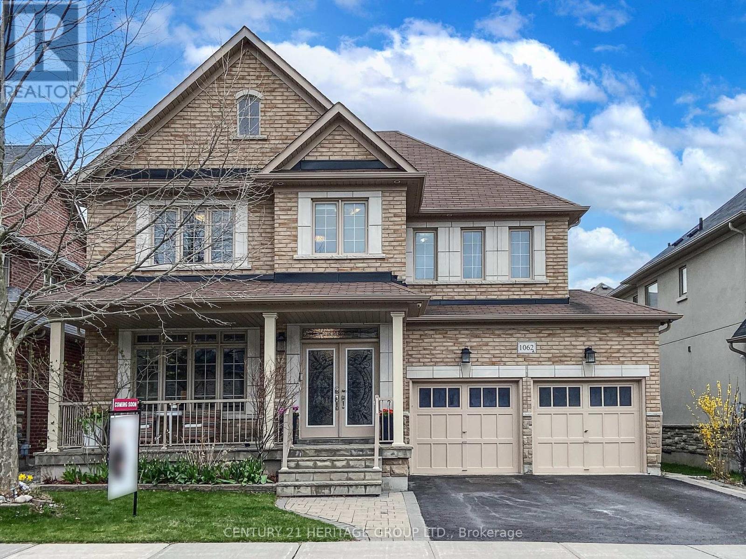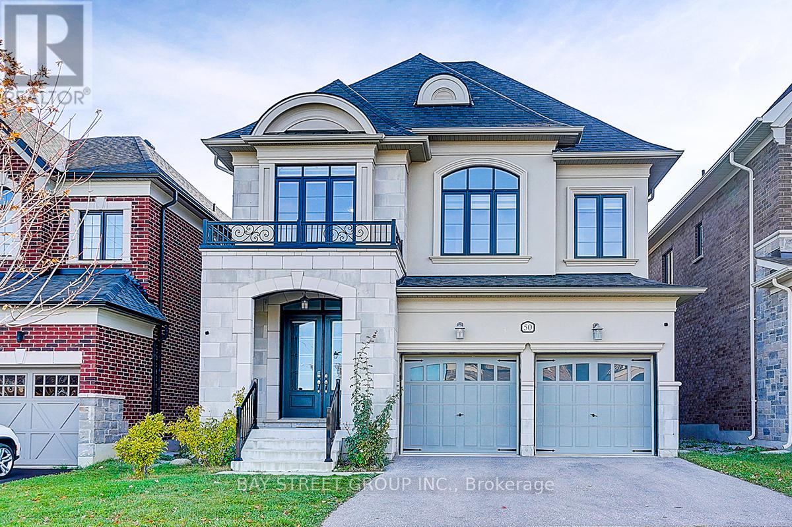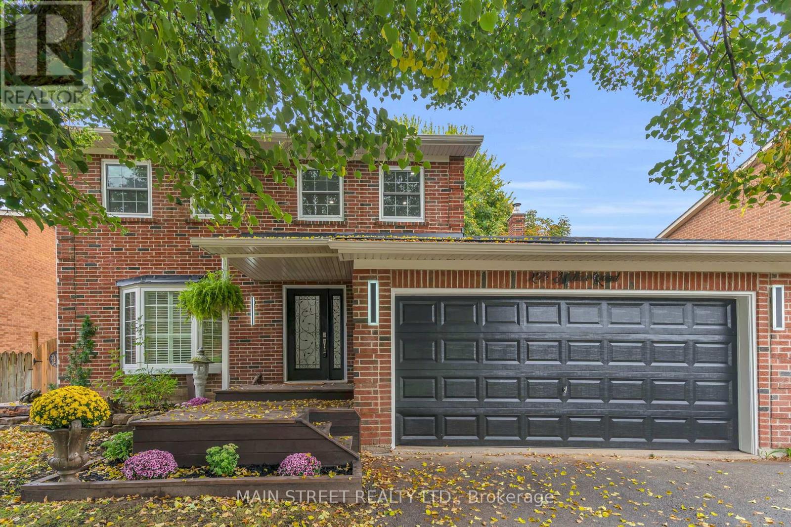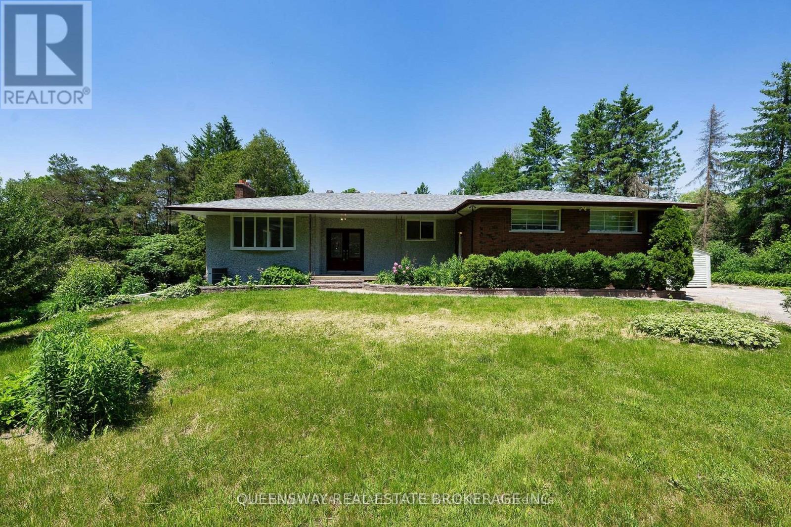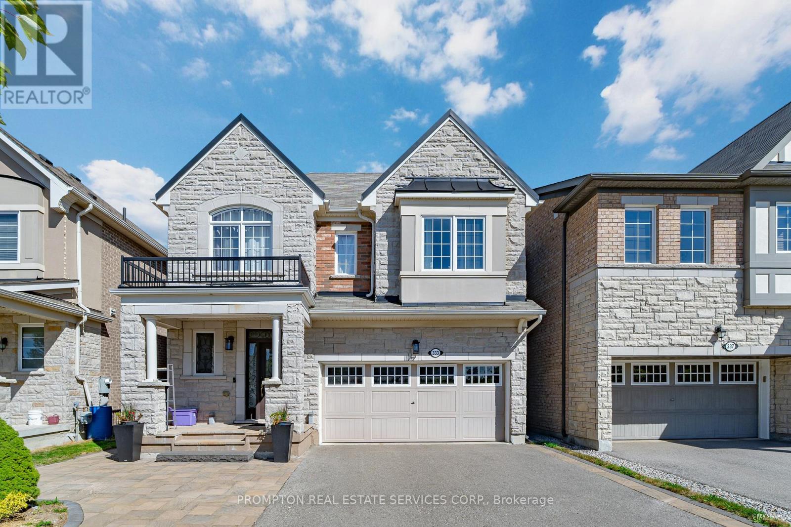- Houseful
- ON
- Newmarket
- Summerhill Estates
- 362 William Dunn Cres
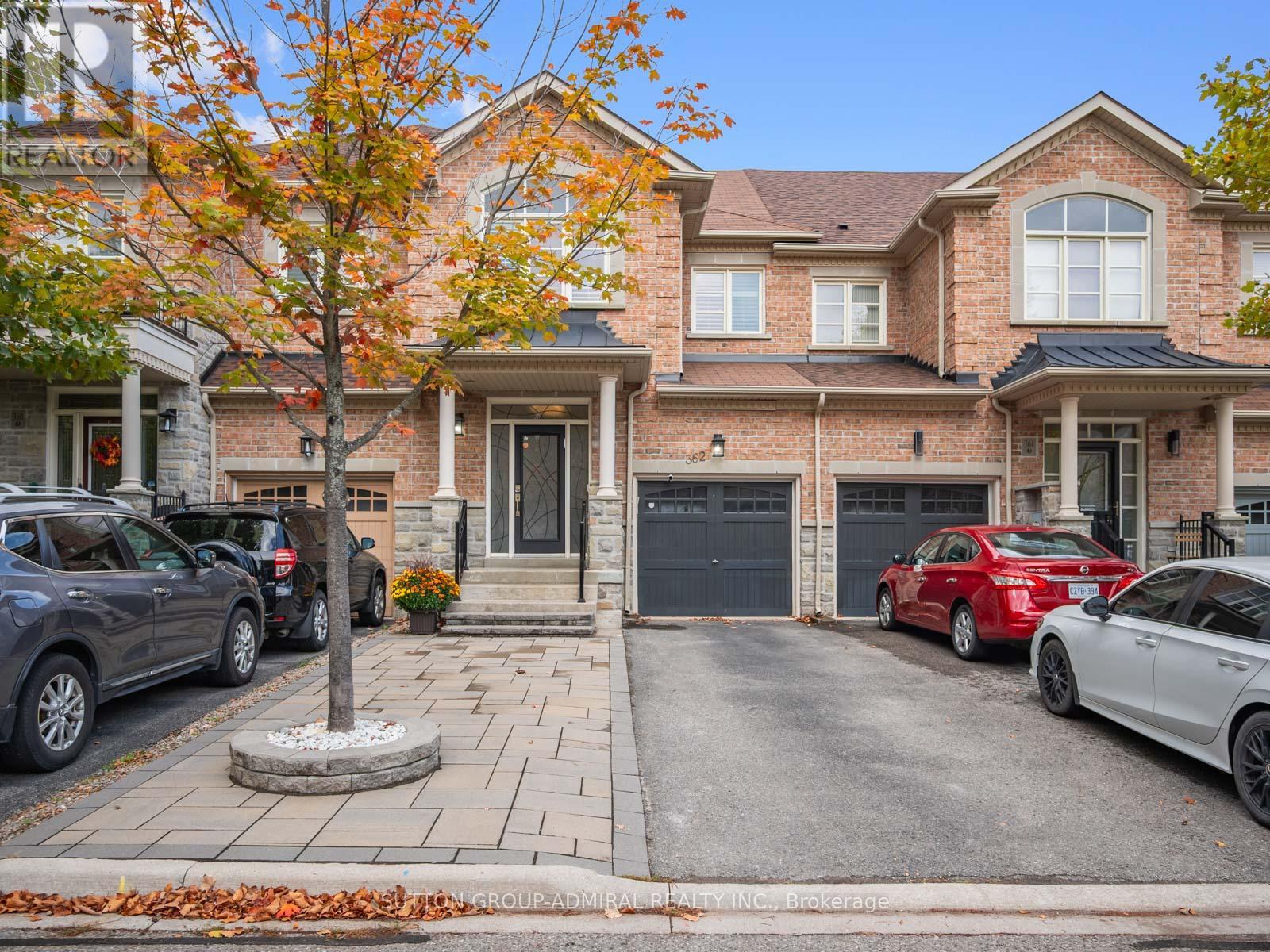
Highlights
Description
- Time on Housefulnew 5 hours
- Property typeSingle family
- Neighbourhood
- Median school Score
- Mortgage payment
Welcome to this beautifully maintained 3-bedroom, 4-bath townhome in Newmarkets highly sought-after Summerhill Estates a family-friendly community known for its parks, top-rated schools, and vibrant small-town feel with easy access to Yonge Street amenities.Inside, you'll find a thoughtfully designed layout with 9-foot ceilings on the main floor and a stunning 10-foot entryway, creating a bright, open atmosphere with total living space just over 2300 sq ft. The main floor features elegant hardwood floors, modern pot lights with LED bulbs, and freshly painted walls and ceilings that make the home move-in ready. The open-concept living and dining area flows seamlessly into a functional kitchen, perfect for entertaining or family gatherings.Upstairs, three spacious bedrooms include two full bathrooms, while the finished basement adds exceptional versatility complete with an office area, gym zone, and cozy media space already hardwired for a projector. A powder room, storage room, and cold cellar round out this smartly finished lower level. Enjoy outdoor living with a backyard deck and pergola, custom railings for safety, and a natural gas line for BBQs. The tandem driveway fits two cars (with no sidewalk to shovel), and the garage offers mezzanine storage plus a small walkout deck.Smart home features include a Google Nest thermostat and doorbell, Smart Lutron dimmer lighting, and a Smart Home security system with sensors. With its mix of style, functionality, and community charm, this Summerhill Estates gem offers the perfect balance of comfort and convenience a truly move-in-ready home for the modern family. (id:63267)
Home overview
- Cooling Central air conditioning
- Heat source Natural gas
- Heat type Forced air
- Sewer/ septic Sanitary sewer
- # total stories 2
- Fencing Fully fenced, fenced yard
- # parking spaces 3
- Has garage (y/n) Yes
- # full baths 2
- # half baths 2
- # total bathrooms 4.0
- # of above grade bedrooms 3
- Flooring Carpeted, hardwood, tile
- Subdivision Summerhill estates
- Directions 1934149
- Lot desc Landscaped
- Lot size (acres) 0.0
- Listing # N12462332
- Property sub type Single family residence
- Status Active
- Bathroom 2.77m X 1.78m
Level: 2nd - Primary bedroom 3.78m X 5.16m
Level: 2nd - 3rd bedroom 3.53m X 3.07m
Level: 2nd - Bathroom 1.8m X 4.39m
Level: 2nd - 2nd bedroom 2.77m X 3.56m
Level: 2nd - Recreational room / games room 3.12m X 2.13m
Level: Basement - Utility 4.52m X 3.07m
Level: Basement - Bathroom 1.83m X 1.42m
Level: Basement - Office 5.69m X 3.07m
Level: Basement - Living room 5.71m X 3.2m
Level: Main - Kitchen 2.49m X 3.12m
Level: Main - Dining room 3.17m X 3.33m
Level: Main - Bathroom 1.6m X 1.3m
Level: Main
- Listing source url Https://www.realtor.ca/real-estate/28989929/362-william-dunn-crescent-newmarket-summerhill-estates-summerhill-estates
- Listing type identifier Idx

$-2,400
/ Month

