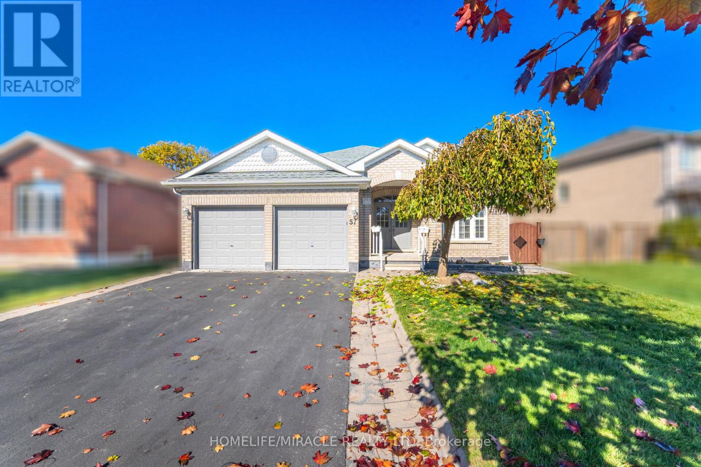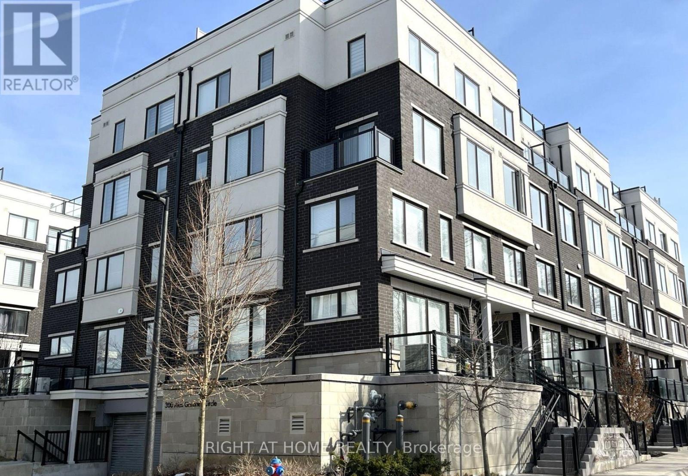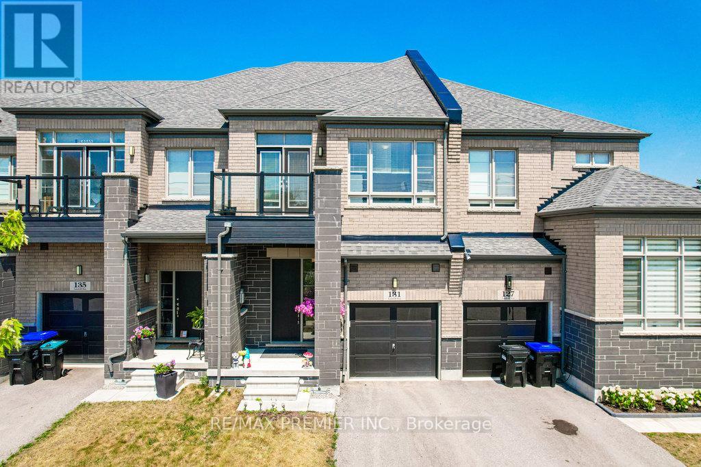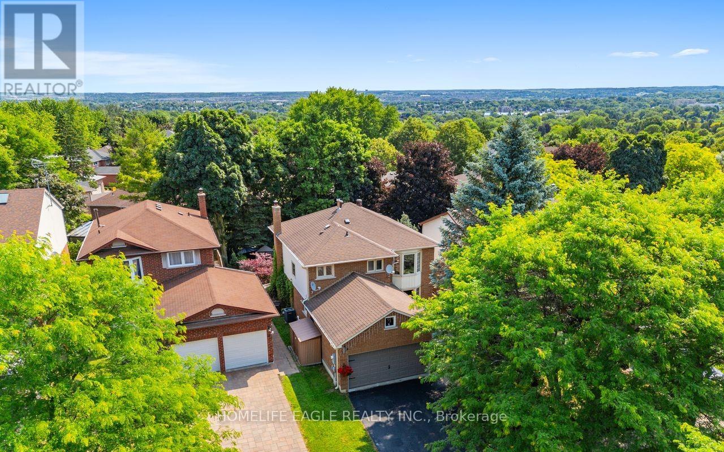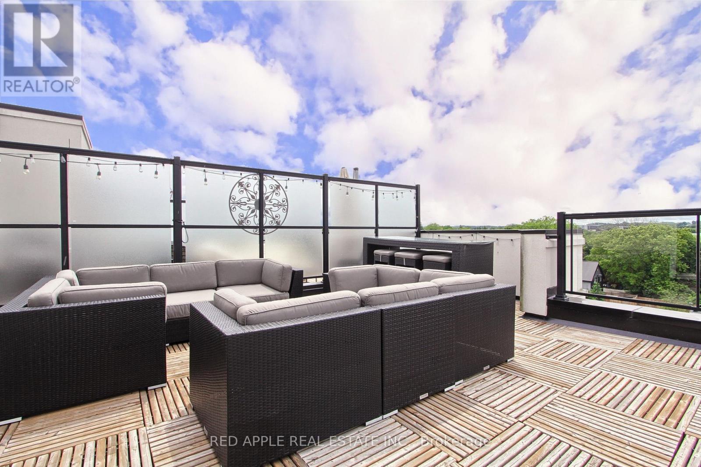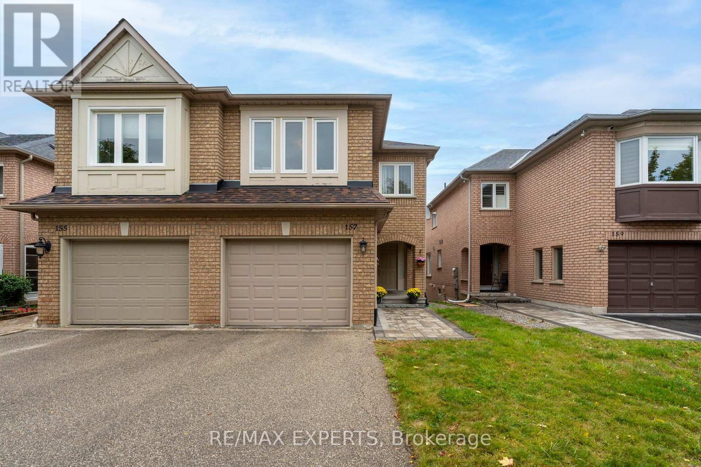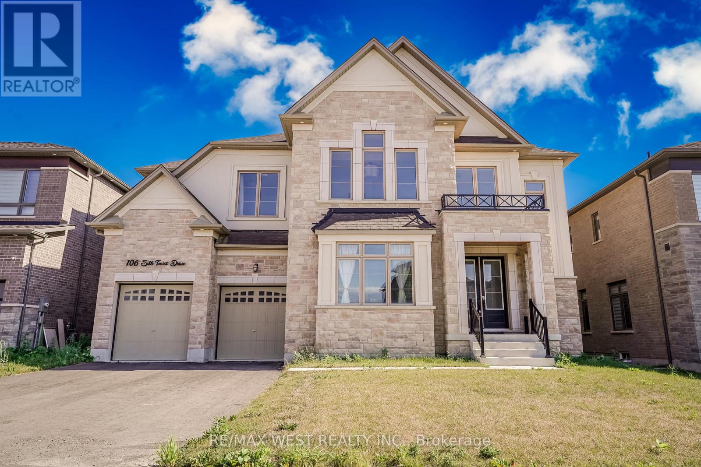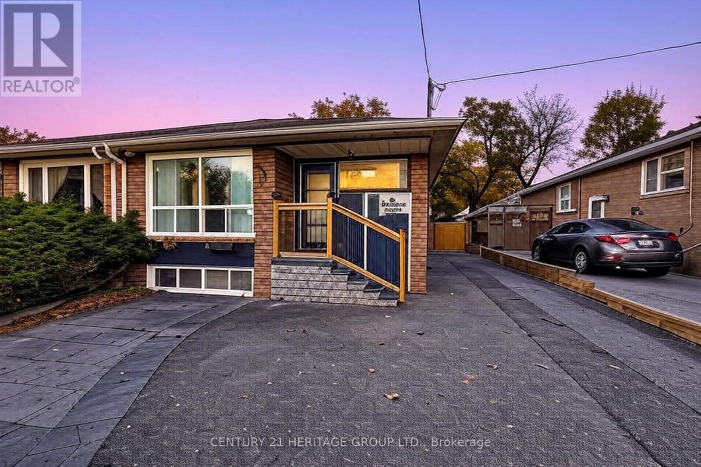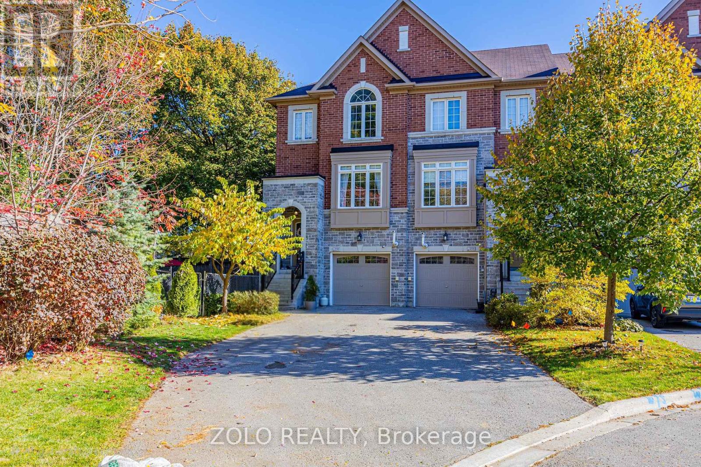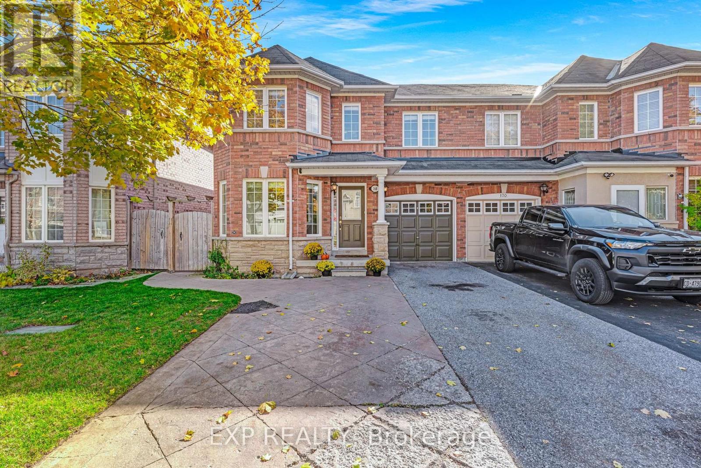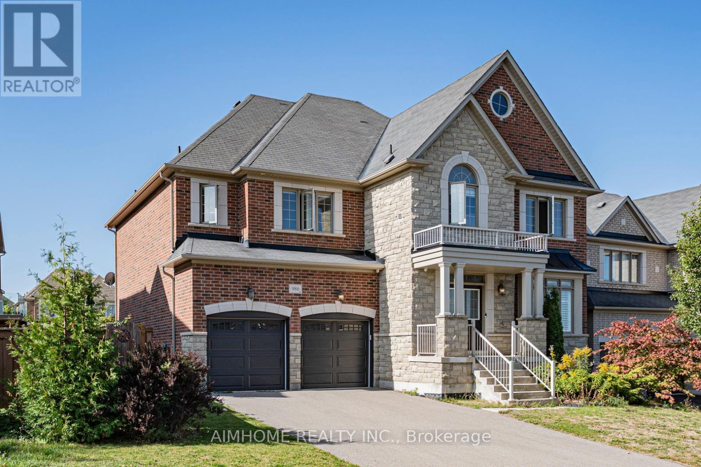- Houseful
- ON
- Newmarket
- Glenway Estates
- 363 Crossland Gate
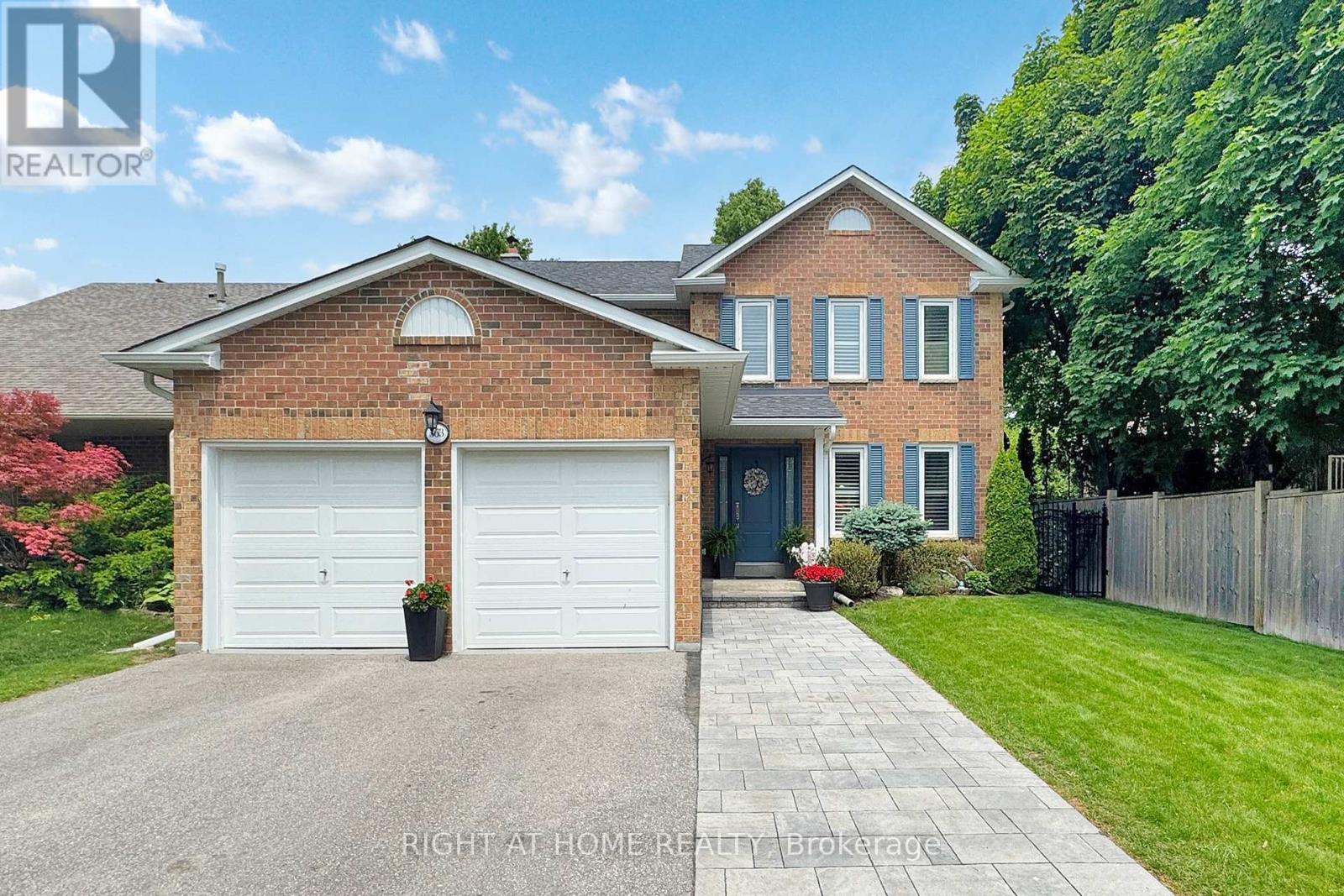
Highlights
Description
- Time on Housefulnew 25 hours
- Property typeSingle family
- Neighbourhood
- Median school Score
- Mortgage payment
Welcome To Glenway Estates! Tucked Away In One Of Newmarket's Most Sought-After Communities, This Spacious 4 + 1 Bedroom, 3 + 1 Bathroom Home Has All The Room You Need To Live, Grow, And Entertain In Style. Step Inside To Find A Bright Eat-In Kitchen With Oversized Windows That Flood The Space With Natural Light. The Large Living Room And Separate Formal Dining Room Make Hosting Gatherings Effortless, While The Family Room With A Cozy Wood-Burning Fireplace Invites You To Curl Up On Chilly Nights. The Laundry/Mudroom Provides Direct Access To The Garage And A Separate Side Entrance, Adding Extra Convenience To Your Day-To-Day Routine. A Classic Oak Staircase Adds Timeless Character And Leads You Upstairs To Four Generous Bedrooms, A Main Bathroom, And A Spacious Primary Suite Featuring A 4-Piece Ensuite And Plenty Of Room To Relax And Recharge. Downstairs, The Fully Finished Basement Offers Even More Versatility - Complete With An Additional Bedroom, Recreation Area, Office Space, A 3-Piece Bath, And Ample Storage. And Then There's The Backyard - Your Own Private Oasis. Surrounded By Mature Trees, This Beautifully Landscaped Retreat Offers Complete Privacy And Is Designed For Entertaining Or Pure Relaxation. Enjoy Summer Days By The Saltwater In-Ground Pool, Unwind In The Hot Tub, Or Host Unforgettable Bbqs On The Expansive Deck. This Solid, Well-Maintained Home Is Ready For Your Personal Touch - A Perfect Canvas To Make Your Own. All Of This, Set In A Mature, Family-Friendly Neighbourhood Close To Great Schools, Parks, Shopping And All Amenities. (id:63267)
Home overview
- Cooling Central air conditioning
- Heat source Natural gas
- Heat type Forced air
- Has pool (y/n) Yes
- Sewer/ septic Sanitary sewer
- # total stories 2
- # parking spaces 6
- Has garage (y/n) Yes
- # full baths 3
- # half baths 1
- # total bathrooms 4.0
- # of above grade bedrooms 5
- Flooring Carpeted, hardwood
- Has fireplace (y/n) Yes
- Subdivision Glenway estates
- Lot size (acres) 0.0
- Listing # N12494122
- Property sub type Single family residence
- Status Active
- Bedroom 3.05m X 3.35m
Level: 2nd - Bedroom 3.66m X 3.35m
Level: 2nd - Primary bedroom 5.18m X 3.35m
Level: 2nd - Bedroom 3.35m X 3.35m
Level: 2nd - Recreational room / games room 6.1m X 3.35m
Level: Basement - Office 2.74m X 2.74m
Level: Basement - Bedroom 3.35m X 3.05m
Level: Basement - Eating area 3.2m X 2.6m
Level: Main - Living room 5.18m X 3.66m
Level: Main - Kitchen 3.2m X 2.67m
Level: Main - Family room 5.49m X 3.35m
Level: Main - Dining room 3.35m X 3.35m
Level: Main
- Listing source url Https://www.realtor.ca/real-estate/29051297/363-crossland-gate-newmarket-glenway-estates-glenway-estates
- Listing type identifier Idx

$-3,200
/ Month

