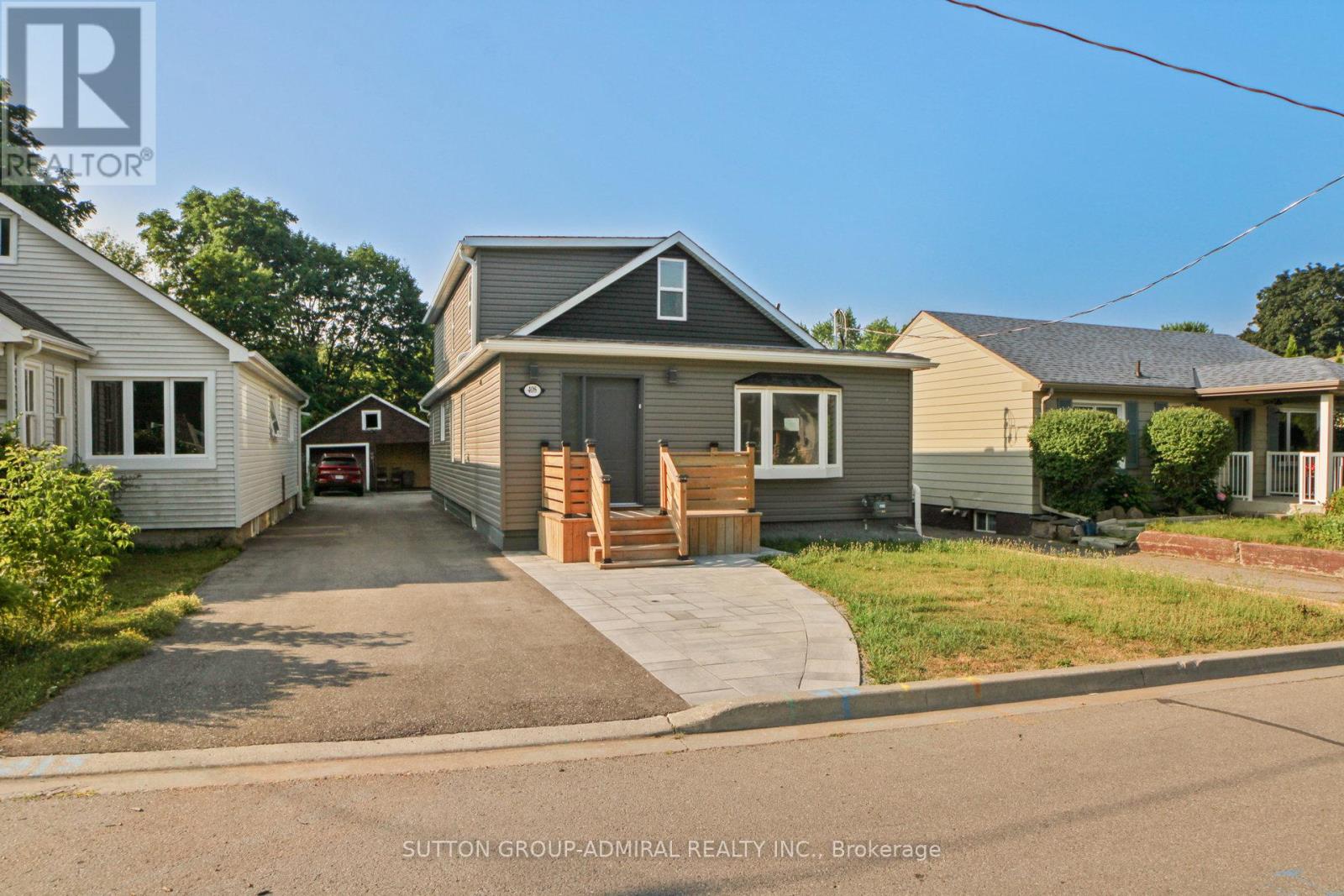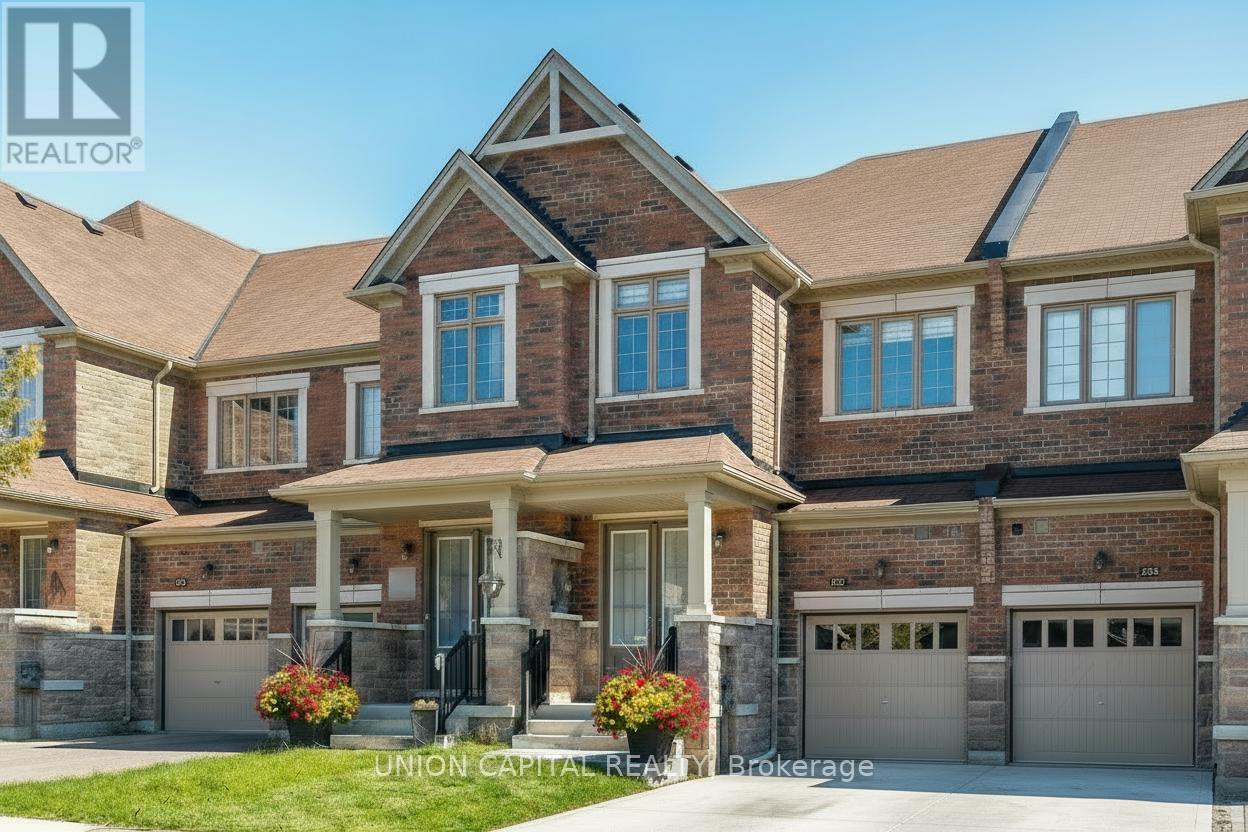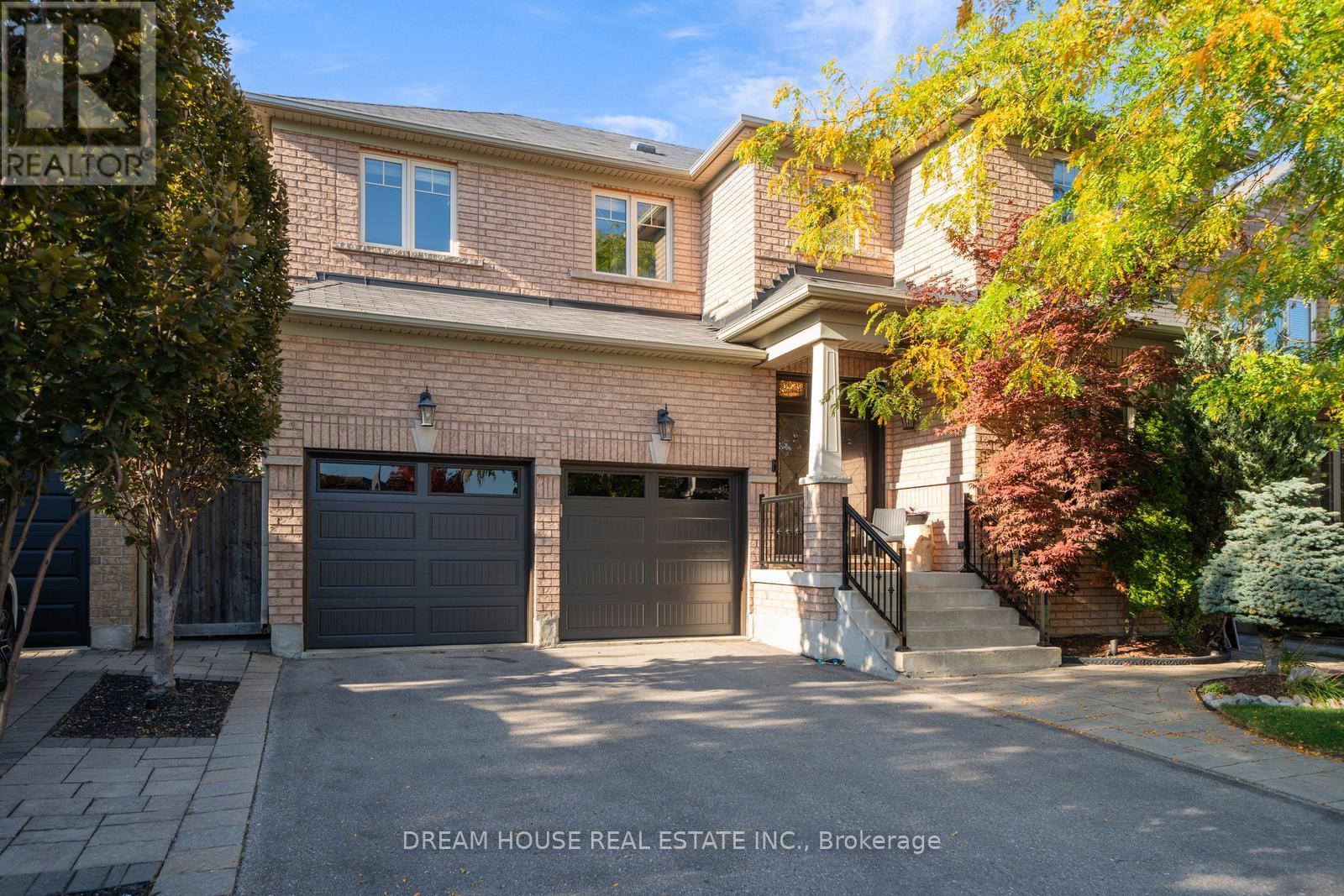- Houseful
- ON
- Newmarket
- Central Newmarket
- 408 Andrew St

Highlights
Description
- Time on Housefulnew 3 days
- Property typeSingle family
- Neighbourhood
- Median school Score
- Mortgage payment
Renovated to live in-not to resell, this Central Newmarket gem boasts $350K+ in thoughtful upgrades. Approximate sq. ft. 1,800 - 2,000. Features include spray foam insulation on ceilings and exterior walls, a new roof, high-efficiency furnace, air circulation system, and dehumidifier for year-round comfort. The custom kitchen offers quartz counters, stainless steel appliances, non-scratch cabinet doors, and heated tiles. Bathrooms feature rain showers; the primary bedroom fits a king-size bed. Enjoy parking for 4 vehicles, new front interlock, and a $20K backyard fence with direct trail access. All plumbing and water line isnew, electrical is updated, and all doors have new hardware. The finished basement includes a bedroom, bathroom, laundry, living room, and is ready for a full kitchen-ideal for in-law or income potential. Main floor is also ready for an added powder room. Steps to Historic Main Street shops and dining. This move-in-ready home stands out. Do not miss it. https://sites.happyhousegta.com/mls/202176841 (id:63267)
Home overview
- Cooling Central air conditioning
- Heat source Natural gas
- Heat type Forced air
- Sewer/ septic Sanitary sewer
- # total stories 2
- # parking spaces 4
- # full baths 3
- # total bathrooms 3.0
- # of above grade bedrooms 5
- Flooring Vinyl
- Subdivision Central newmarket
- Lot size (acres) 0.0
- Listing # N12467621
- Property sub type Single family residence
- Status Active
- 3rd bedroom 4.96m X 3.32m
Level: 2nd - 4th bedroom 2.85m X 3.1m
Level: 2nd - 5th bedroom 3.25m X 4.28m
Level: Basement - Recreational room / games room 6.67m X 5.96m
Level: Basement - Den 3.65m X 2.29m
Level: Main - Eating area 4.57m X 4.35m
Level: Main - Kitchen 3.39m X 5.21m
Level: Main - 2nd bedroom 2.57m X 4.35m
Level: Main - Primary bedroom 3.65m X 3.79m
Level: Main - Dining room 3.39m X 8.14m
Level: Main - Living room 3.39m X 8.14m
Level: Main
- Listing source url Https://www.realtor.ca/real-estate/29001164/408-andrew-street-newmarket-central-newmarket-central-newmarket
- Listing type identifier Idx

$-3,011
/ Month












