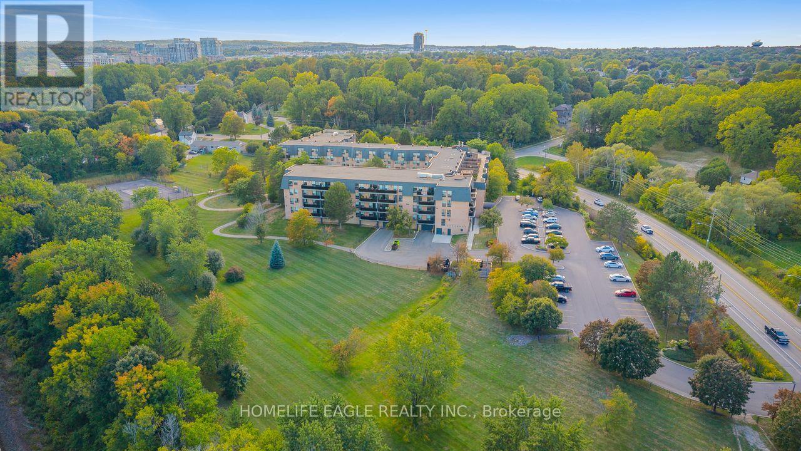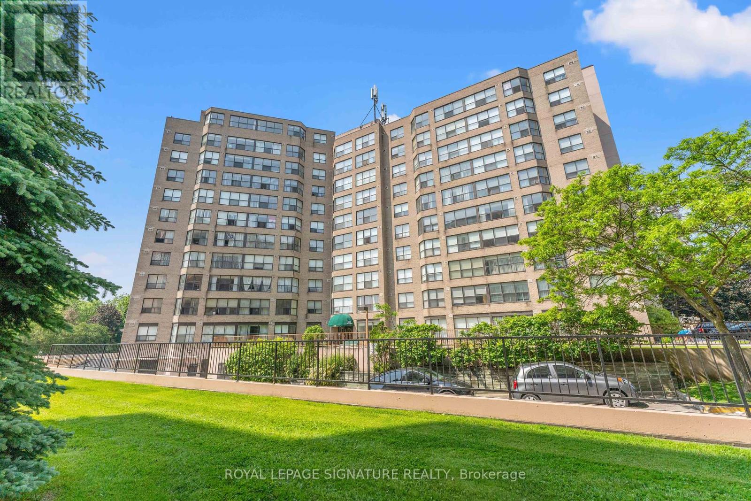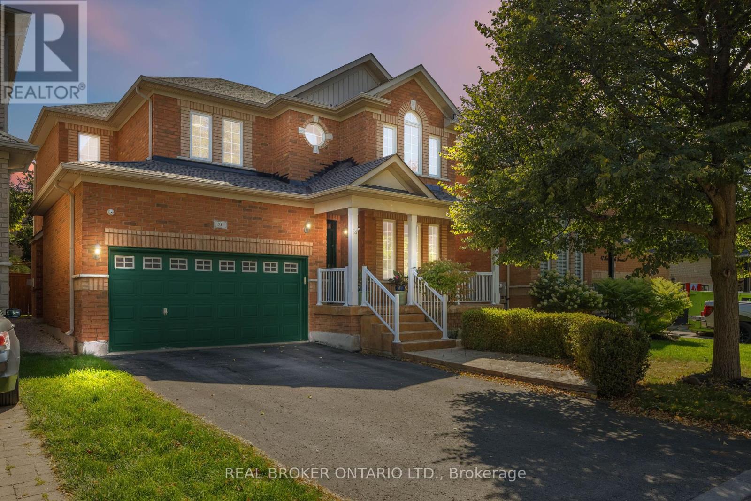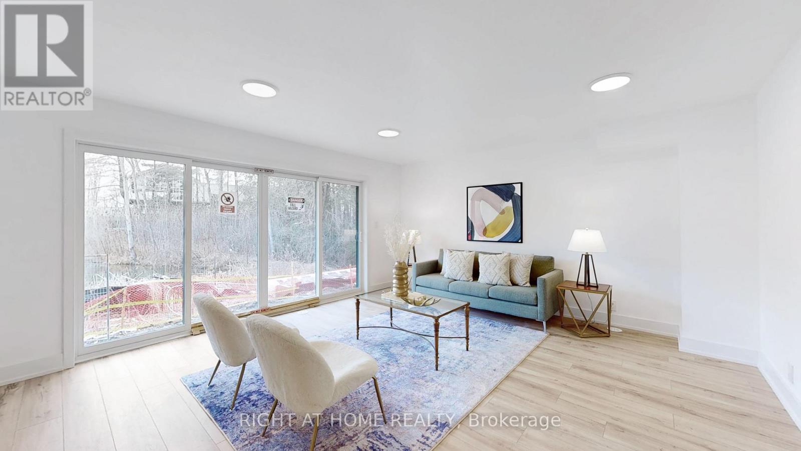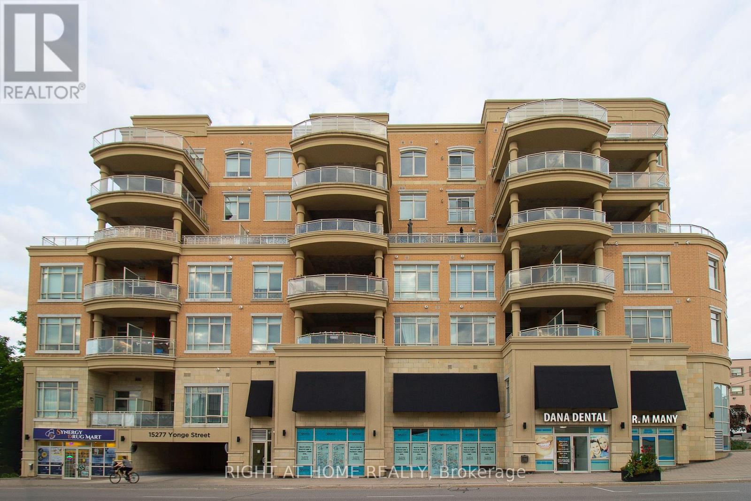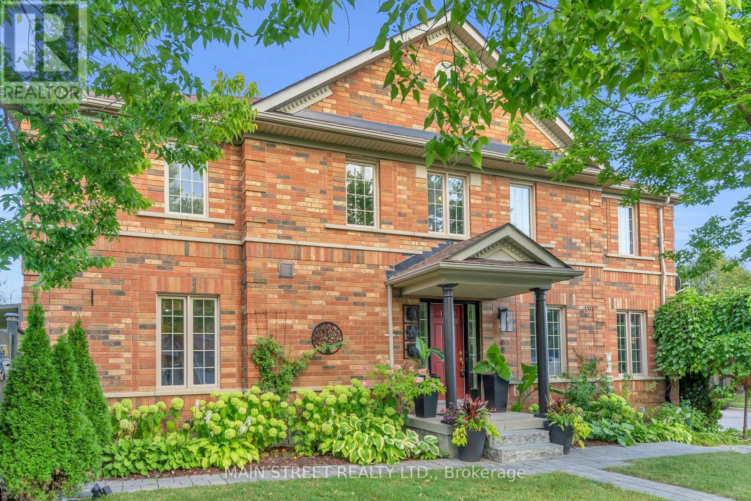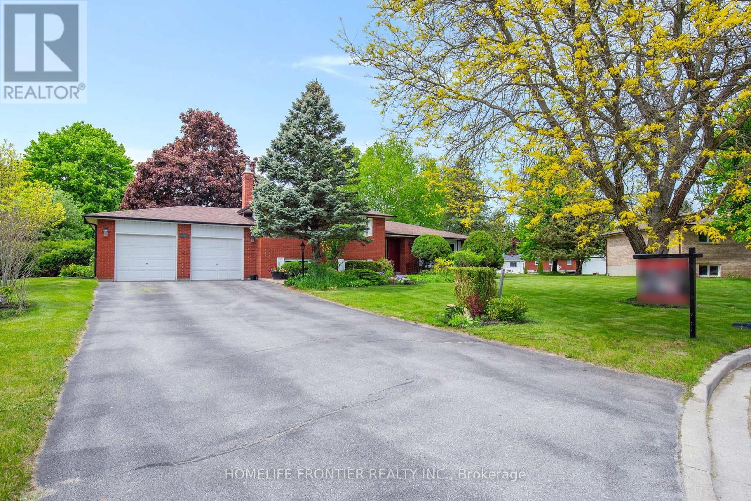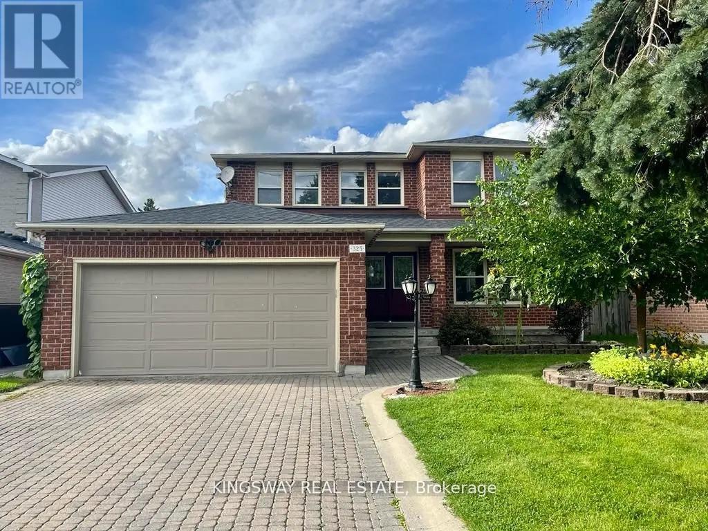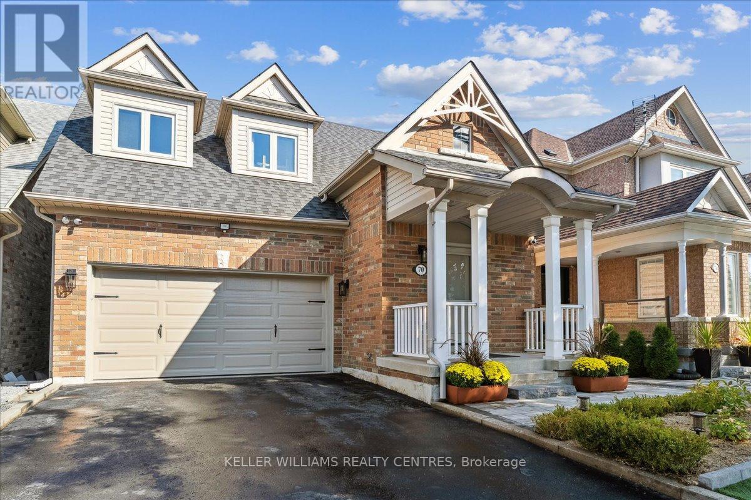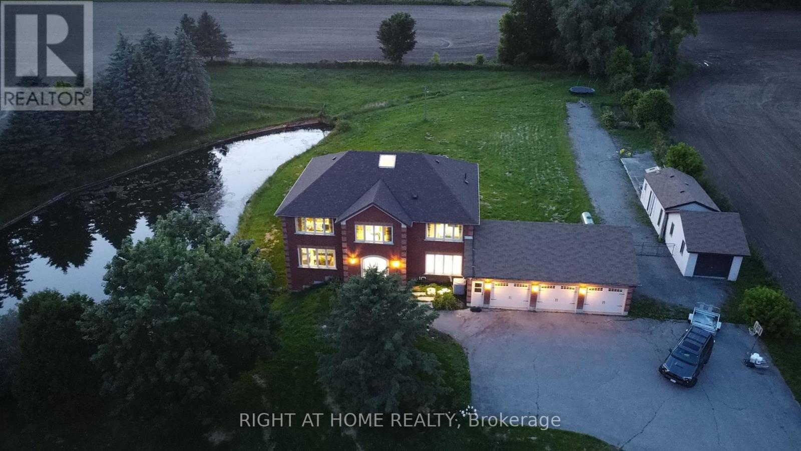- Houseful
- ON
- Newmarket
- Glenway Estates
- 413 Mathews Ct
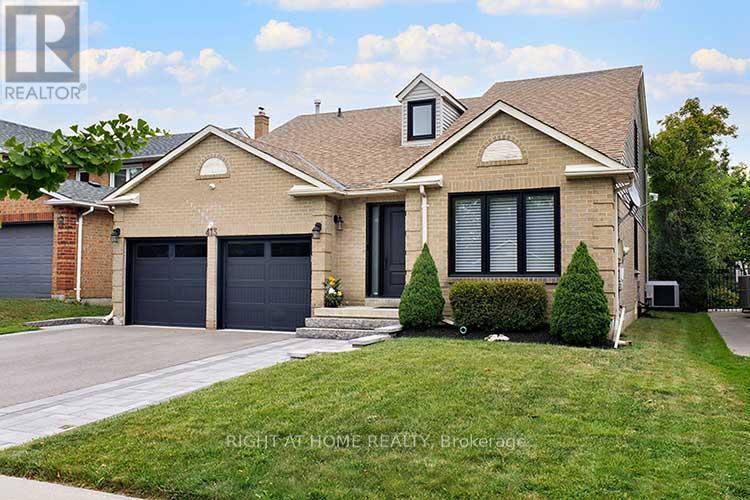
Highlights
Description
- Time on Housefulnew 4 hours
- Property typeSingle family
- Neighbourhood
- Median school Score
- Mortgage payment
RENOVATED FROM TOP TO BOTTOM - SALT WATER INGROUND POOL - Desireable Court location of Glenway Estates. This lovely UPDATED home features: Newly tiled Hardwood tiles on main floor (easy maintenance), Hardwood on 2nd floor, Smooth ceilings thru-out, Newly Upgraded Kitchen with Quartz Countertop and backsplash, Pot and Pan Drawers +++. Valance lighting and pot lights thru-out, Large Sitting Island with built in Microwave, Built in Cabinetry/Laundry includes Quartz counters and Newer Stainless Steel appliances. Convienient side door Entry, Floor to ceiling Feature wall in Family room includes Linear Gas Fireplace. Bathrooms all updated with New fixitures and Upgraded Ceramic tiles (includes frameless shower in Primary bedroom). 2 Modern Feature walls in bedrooms. Primary bedroom walk in organized closet & 4 piece Ensuite. In speakers, Pot Lights, Newer Windows and Doors including Garage doors with Auto Garage Door Openers and Remotes, Newly installed Security window film and Security Cameras. Hardscaped front and back for your convienience = low maintenance, Hot water Heater - Owned, Salt water pool and Equipment, Newer Stainless Steele Appliances, Central Vac and Equipment+++ This lovely home combines functionality and Modern Style....Ideal for your growing family....convienient location, close to schools, parks, Rec Centre, Shopping, Hwy 400, Hwy 404, Upper Canada Mall+++...Book your appointment today.....your clients won't be dissappointed! (id:63267)
Home overview
- Cooling Central air conditioning
- Heat source Natural gas
- Heat type Forced air
- Has pool (y/n) Yes
- Sewer/ septic Sanitary sewer
- # total stories 2
- # parking spaces 2
- Has garage (y/n) Yes
- # full baths 3
- # half baths 1
- # total bathrooms 4.0
- # of above grade bedrooms 4
- Flooring Tile, hardwood, laminate
- Has fireplace (y/n) Yes
- Subdivision Glenway estates
- Lot size (acres) 0.0
- Listing # N12401169
- Property sub type Single family residence
- Status Active
- 4th bedroom 5.13m X 3.2m
Level: Lower - Living room 4.87m X 3.46m
Level: Main - Kitchen 7.31m X 2.75m
Level: Main - Family room 4.87m X 3.65m
Level: Main - Dining room 3.46m X 2.45m
Level: Main - 2nd bedroom 3.9m X 3.2m
Level: Upper - 3rd bedroom 3.65m X 3.2m
Level: Upper - Primary bedroom 5m X 3.65m
Level: Upper
- Listing source url Https://www.realtor.ca/real-estate/28857570/413-mathews-court-newmarket-glenway-estates-glenway-estates
- Listing type identifier Idx

$-3,703
/ Month

