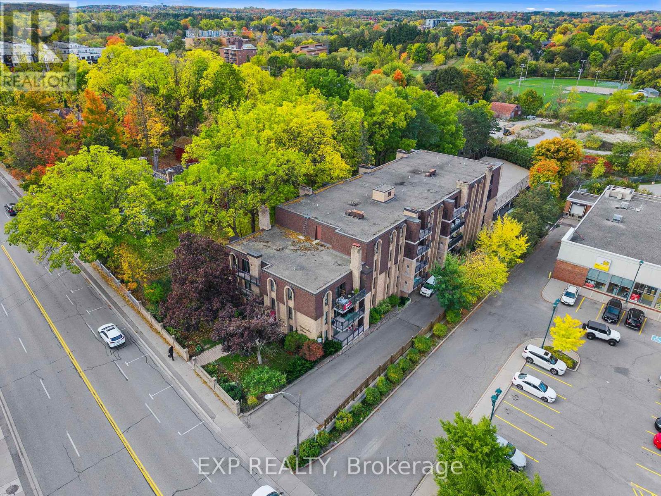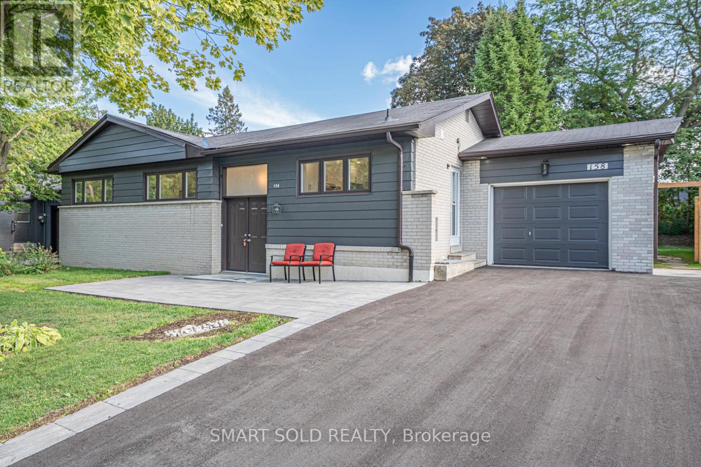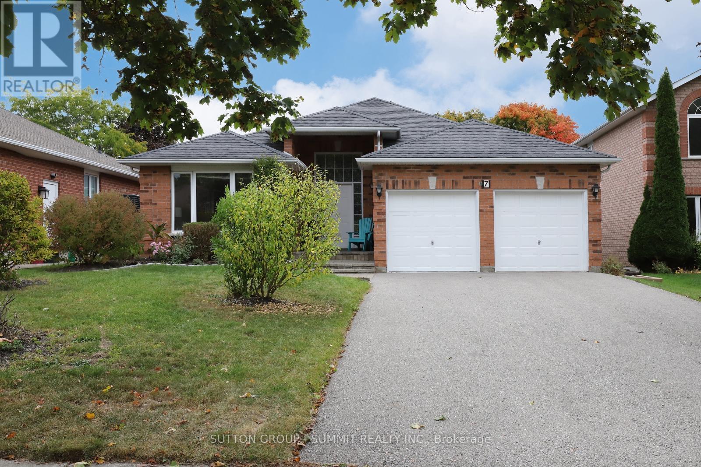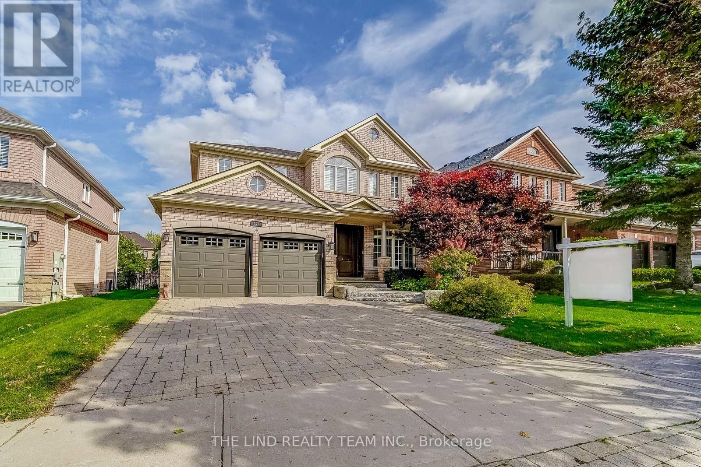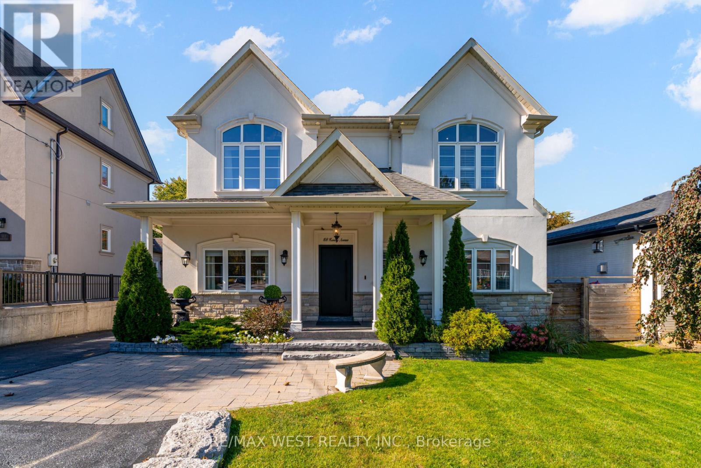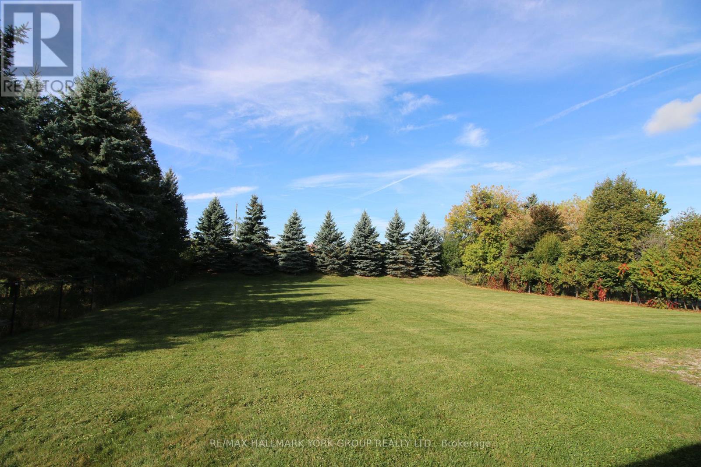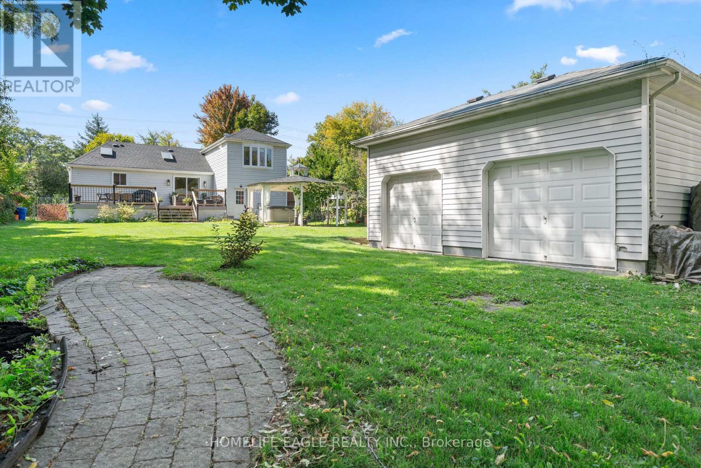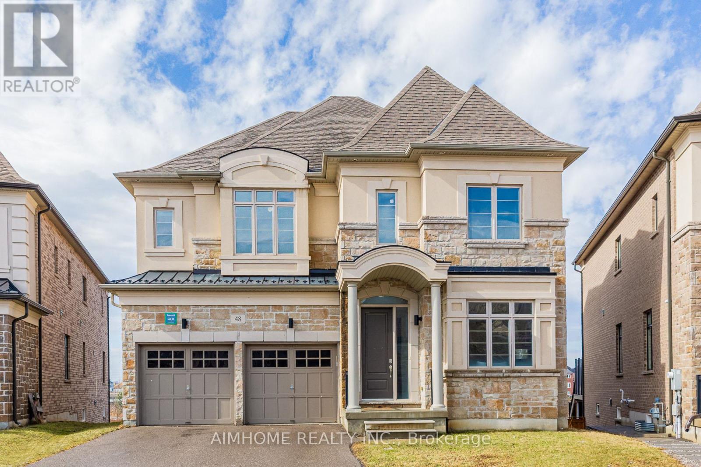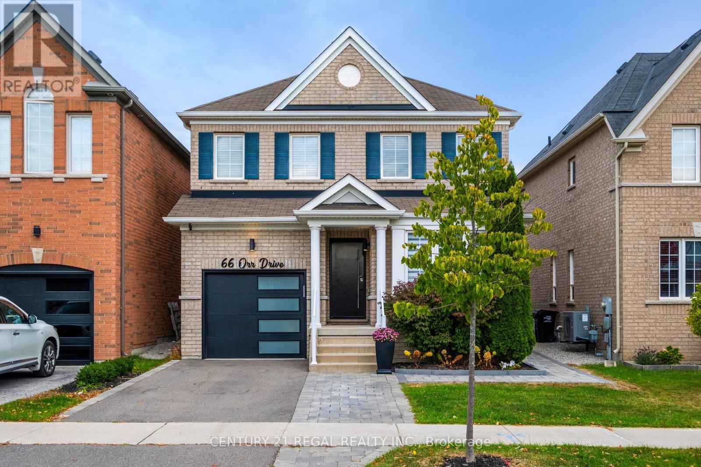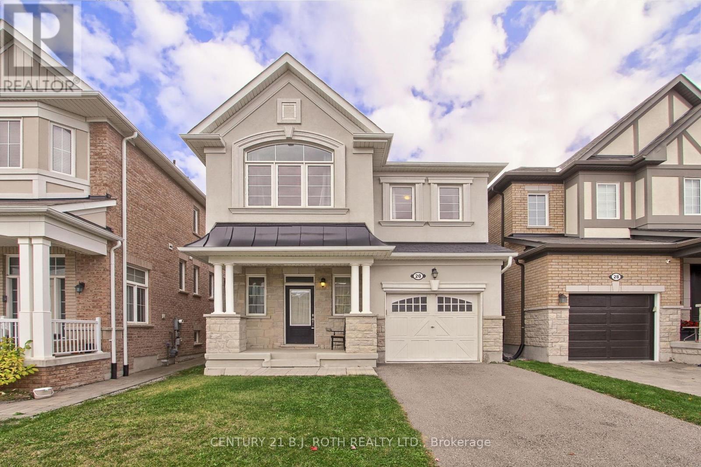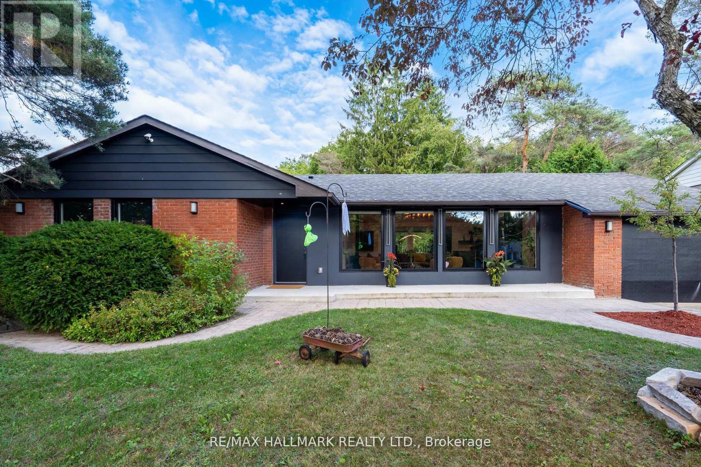- Houseful
- ON
- Newmarket
- Central Newmarket
- 448 Timothy St
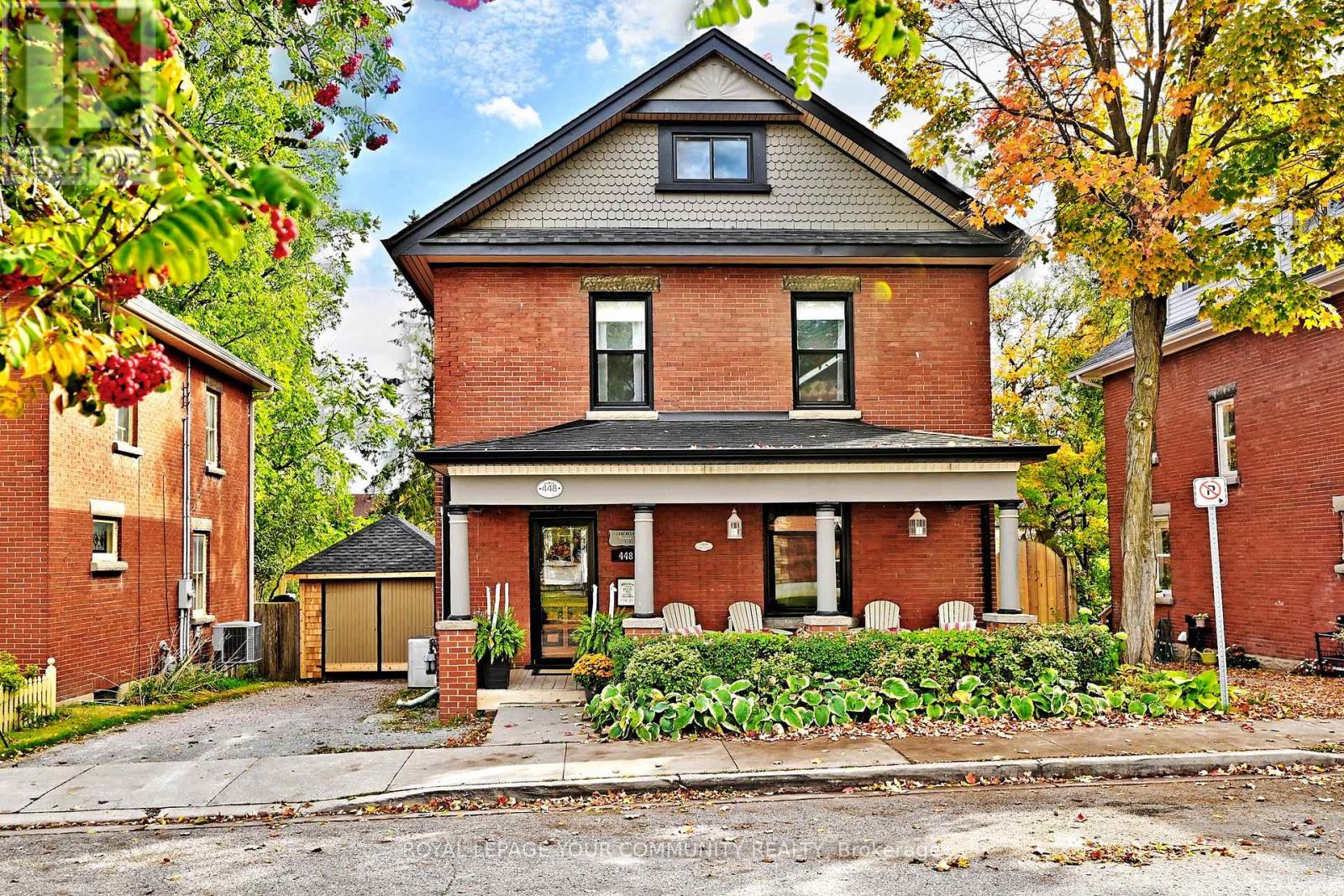
Highlights
Description
- Time on Housefulnew 10 hours
- Property typeSingle family
- Neighbourhood
- Median school Score
- Mortgage payment
Nestled Amongst Historical Homes On a Mature, Tree-Lined Street, This Century Residence Seamlessly Marries Timeless Character With Modern Functionality. Relax and Enjoy Moments On The Covered Front Porch, Surrounded By The Charm Of This Picturesque Neighbourhood.Tasteful Attribute Updates Include: 2025 Oak Staircase Refinished & Lower Level Basement Broadloom, 2023 Backyard Deck, 2022 Hardwood In The Upper Hallway and Primary Bedroom. Characteristics Throughout The Home Inclusive of Wide Wood Trim Over Doorways, Crown Molding In The Living and Dining Rooms and Original Architectural Details Including Hanging Decorative Stained Glass (Part of Original Window), All Reflect The Home's Rich Heritage, While Modern Enhancements Provide Everyday Comfort. Smooth Ceilings and Refined Finishes Enhance The Flow Of Each Room. The Upper Loft Serves As The Primary Bedroom, Having 2 Skylights That Create A Bright, Warm and Inviting Retreat. (1 Additional Skylight In The Ensuite) A Bright Sunroom With Heated Floors Opens To a Private Deck and Peaceful, Wide Backyard Perfect For Relaxation Or Entertaining. The Lower Level Offers a Cozy Space with TV Projector + Screen Ideal For Movie Nights With Family and Friends. Located In A Quaint, Trendy Neighbourhood Within Walking Distance To Shops, Restaurants, Fairy Lake, and Transportation, This Home Offers a Distinct Blend Of History, Style and Urban Convenience. A Pleasure To Show! (id:63267)
Home overview
- Cooling Central air conditioning
- Heat source Natural gas
- Heat type Forced air
- Sewer/ septic Sanitary sewer
- # total stories 2
- Fencing Fenced yard
- # parking spaces 4
- Has garage (y/n) Yes
- # full baths 3
- # half baths 1
- # total bathrooms 4.0
- # of above grade bedrooms 4
- Flooring Hardwood, tile, carpeted
- Community features Community centre
- Subdivision Central newmarket
- Directions 1407228
- Lot desc Landscaped
- Lot size (acres) 0.0
- Listing # N12464689
- Property sub type Single family residence
- Status Active
- 4th bedroom 3.6m X 2.43m
Level: 2nd - 2nd bedroom 3.8m X 3.55m
Level: 2nd - 3rd bedroom 3.56m X 3.9m
Level: 2nd - Recreational room / games room 6.4m X 3.3m
Level: Lower - Laundry 3.27m X 2.4m
Level: Lower - Living room 4.3m X 3.2m
Level: Main - Kitchen 3.5m X 3.65m
Level: Main - Dining room 3.9m X 3.6m
Level: Main - Sunroom 2.66m X 1.67m
Level: Main - Primary bedroom 5.78m X 3.65m
Level: Upper
- Listing source url Https://www.realtor.ca/real-estate/28994961/448-timothy-street-newmarket-central-newmarket-central-newmarket
- Listing type identifier Idx

$-4,000
/ Month

